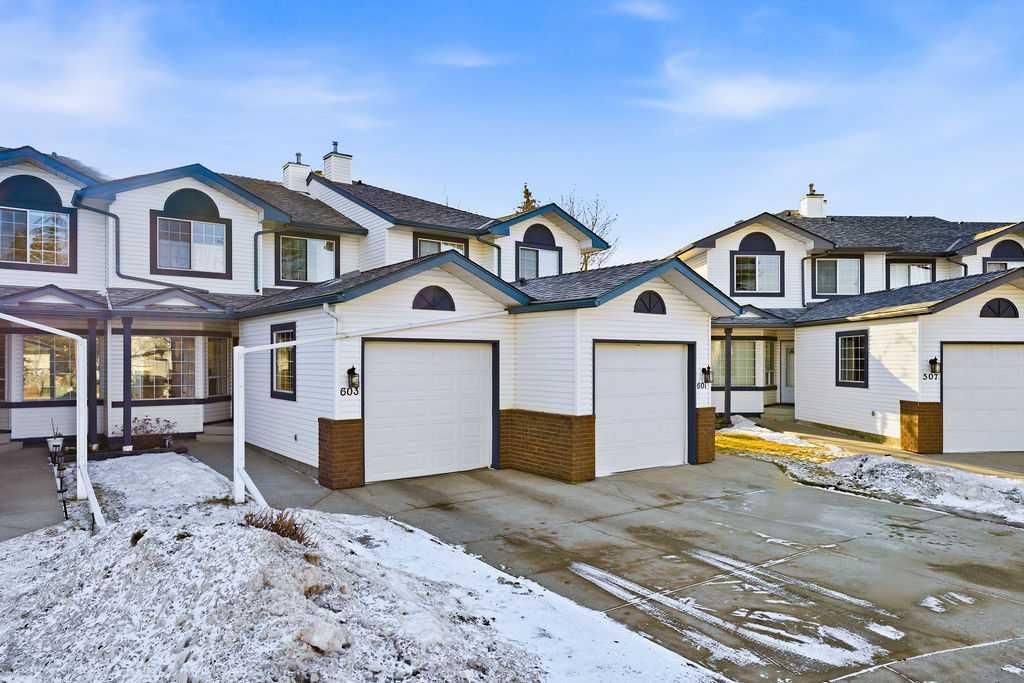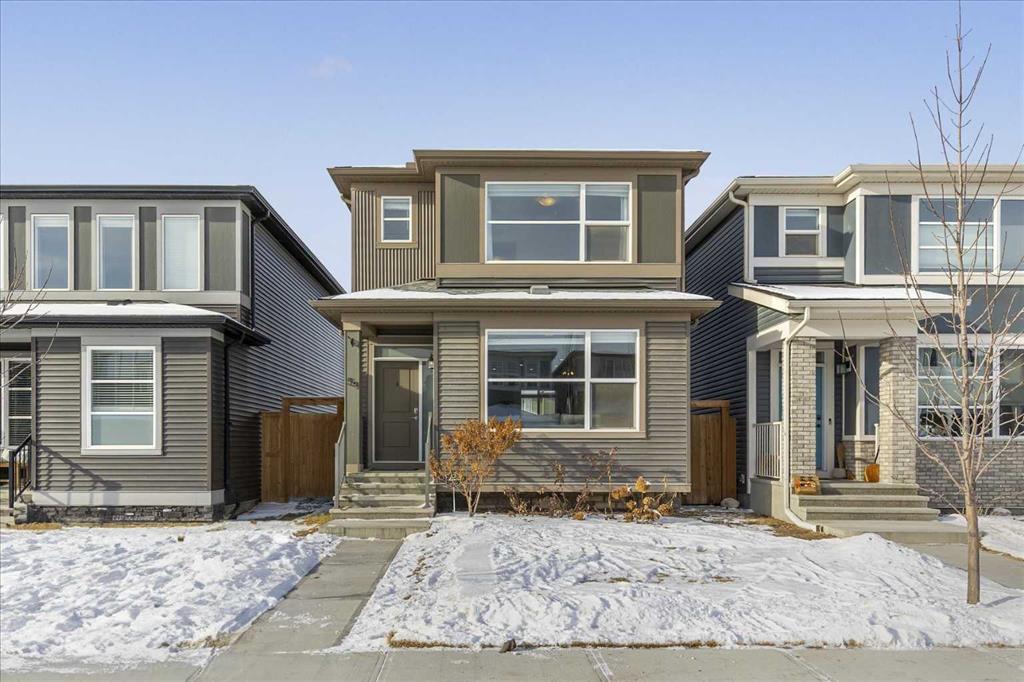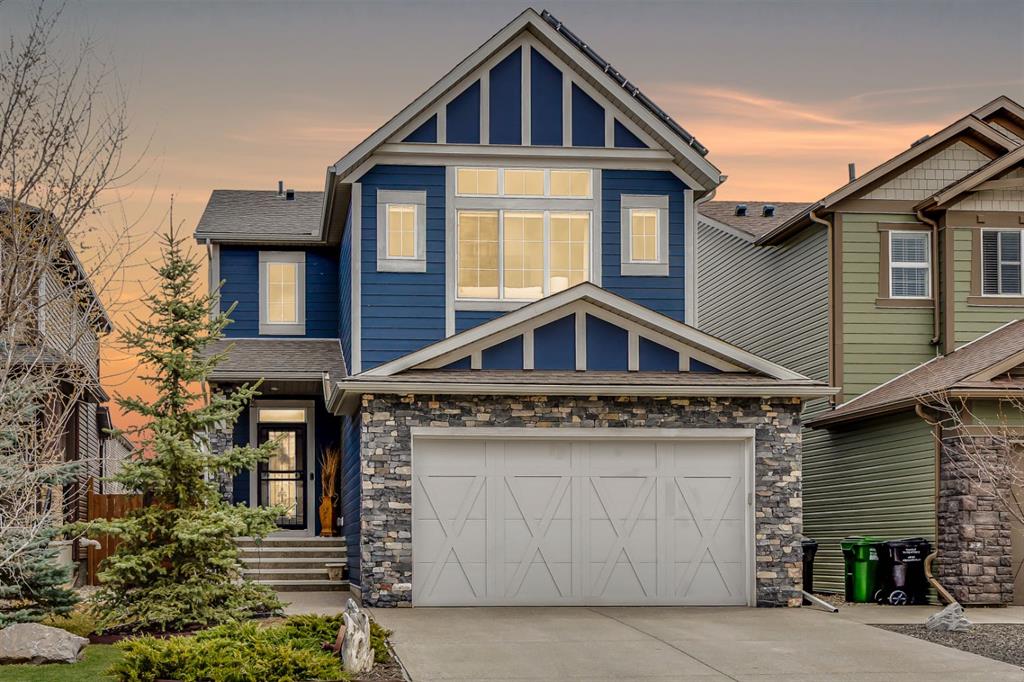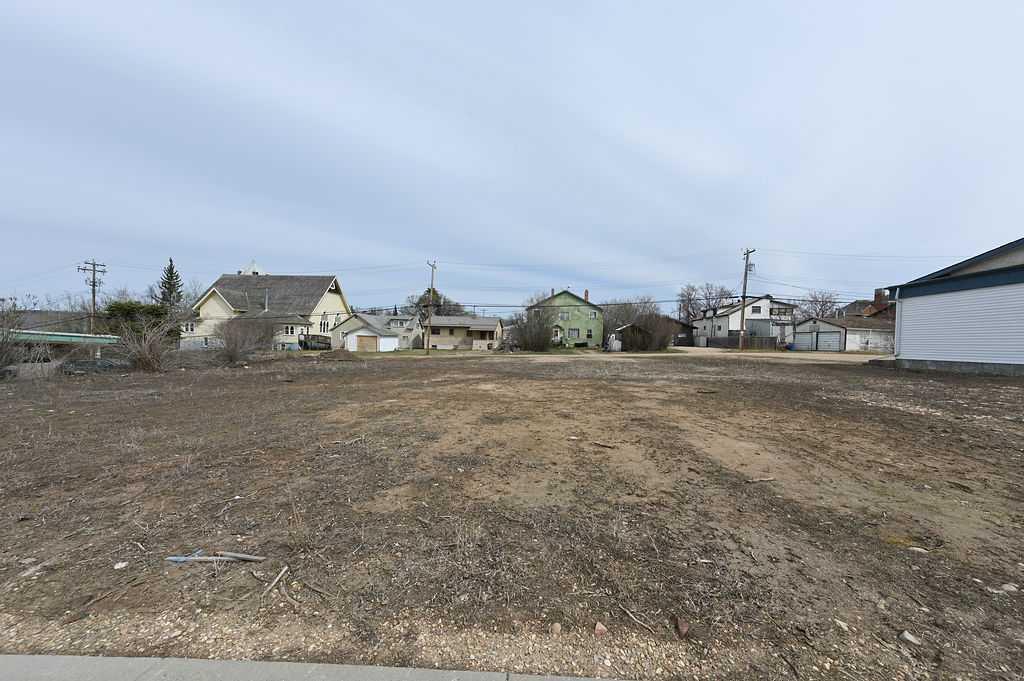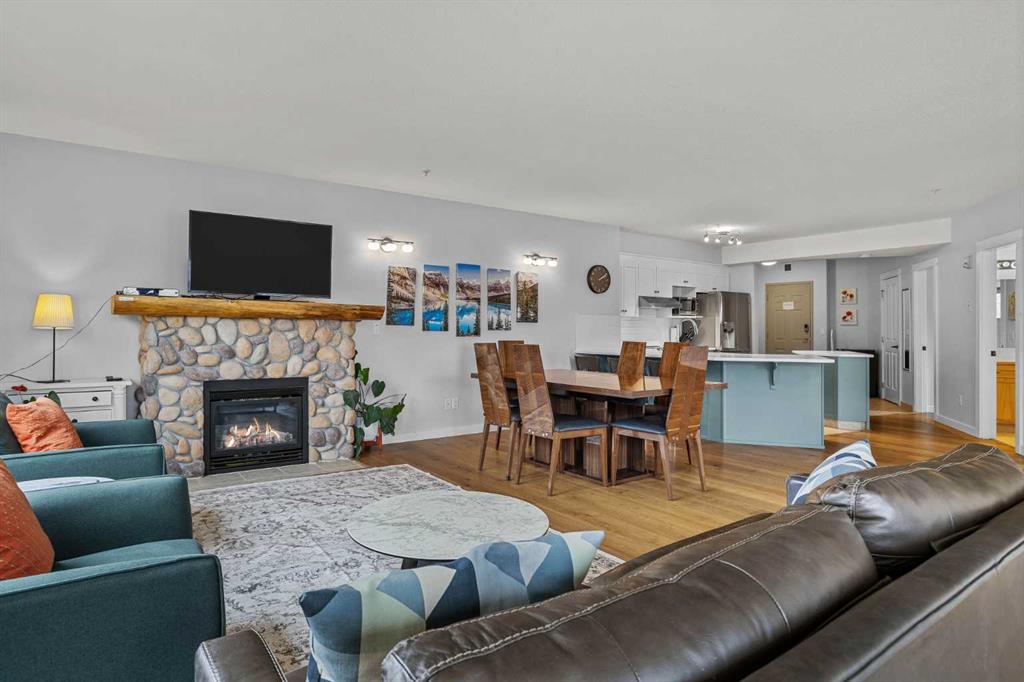278 Legacy View SE, Calgary || $775,000
Welcome to 278 Legacy View SE — where showhome-level design meets real life.
This is not your average house. This is a former Stepper Homes showhome, meticulously maintained and loaded with premium finishes you simply don’t see anymore. With 3 bedrooms + den, 2.5 bathrooms, and nearly 2,400 sq. ft., this home delivers space, style, and substance — no compromises.
From the moment you walk in, the craftsmanship speaks for itself. Professionally designed interiors feature custom valances, designer wallpaper, and detailed hardwood inlay work that elevate the dining and living spaces instantly. 9-foot ceilings and engineered hardwood create an open, upscale flow that feels both polished and welcoming.
The kitchen? A statement. Chef-inspired and built to perform, it showcases Ogee bevelled granite countertops, full-height two-tone cabinetry, and a bright walk-through pantry with window. The premium appliance package includes a gas cooktop, built-in oven, French-door refrigerator, and chimney hood fan — perfect for everyday living and serious entertaining alike. The dining area connects seamlessly to the sun-filled living room, anchored by custom millwork and an upgraded electric fireplace with heat blower.
Thoughtful upgrades continue throughout the main floor: 8-foot doors, Heritage casings, knockdown ceilings, premium hardware, and a private den with custom glass barn doors — ideal for a home office or flex space.
Upstairs, the home truly shines. The west-facing vaulted bonus room delivers height, light, and drama — perfect for movie nights, entertaining, or relaxing after a long day. The primary suite feels like a boutique hotel, complete with a spacious walk-in closet and a spa-inspired 5-piece ensuite featuring Kohler fixtures, dual sinks, a deep soaker tub, a fully tiled shower, and heated tile floors with a dedicated control unit. Two additional bedrooms, a full bath, and an upper-floor laundry room with added cabinetry round out the level.
This home represents over $100,000 in upgrades, including: Built-in Sonos speaker system, Enhanced plumbing and lighting packages, Full blind package, Custom built-ins in both the office and mudroom, Upgraded baseboards and trim throughout
Outside, the professionally landscaped backyard offers a covered patio for effortless outdoor living. The curb appeal is just as strong, with an exposed aggregate driveway, natural stone accents, and a wrought-iron security door. Add in a 20-panel bi-directional solar system delivering approximately $300/month in electricity savings, plus central air conditioning, and this home checks every box.
Located in the heart of Legacy, you’re steps from parks, schools, shopping, and scenic walking paths — a community built for families and long-term living.
Meticulously cared for. Completely move-in ready. Former showhome quality without the wait. Homes like this don’t come up often.
278 Legacy View SE isn’t just a house — it’s the one.
Listing Brokerage: Real Broker









