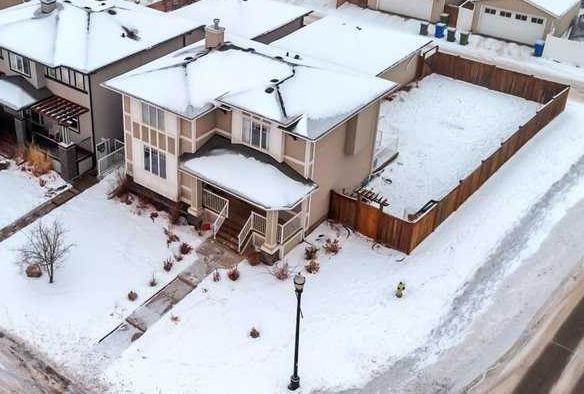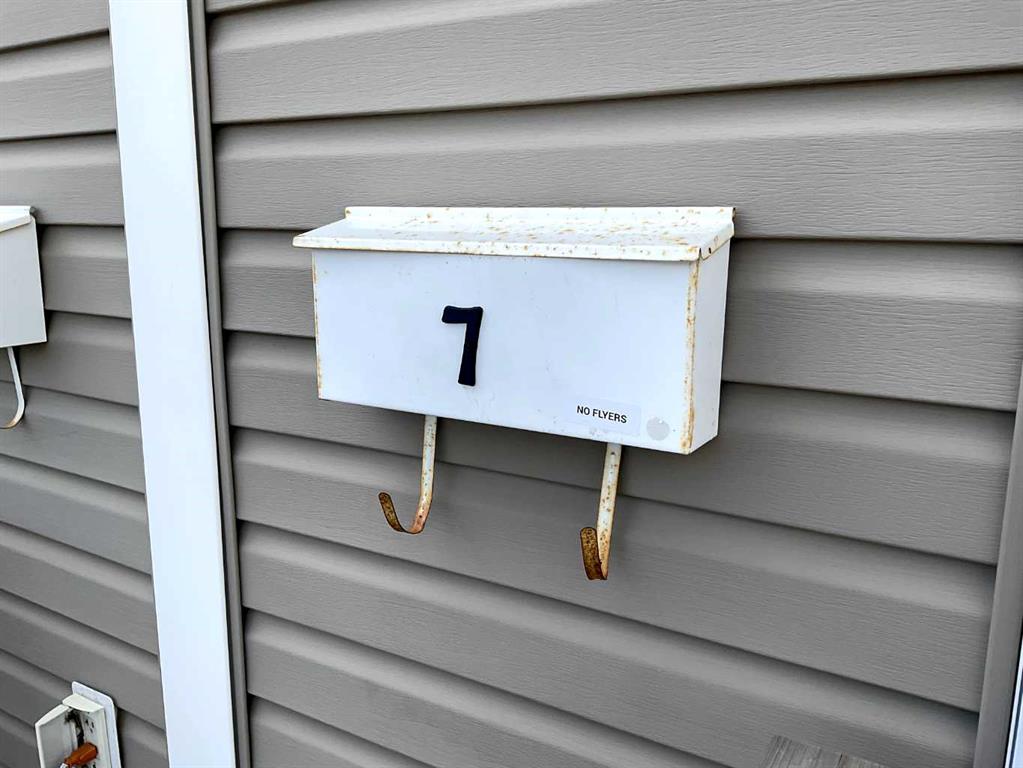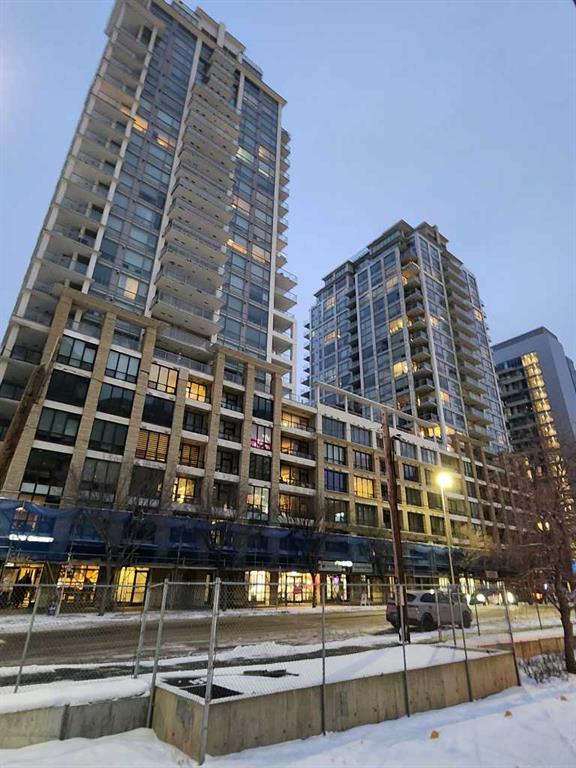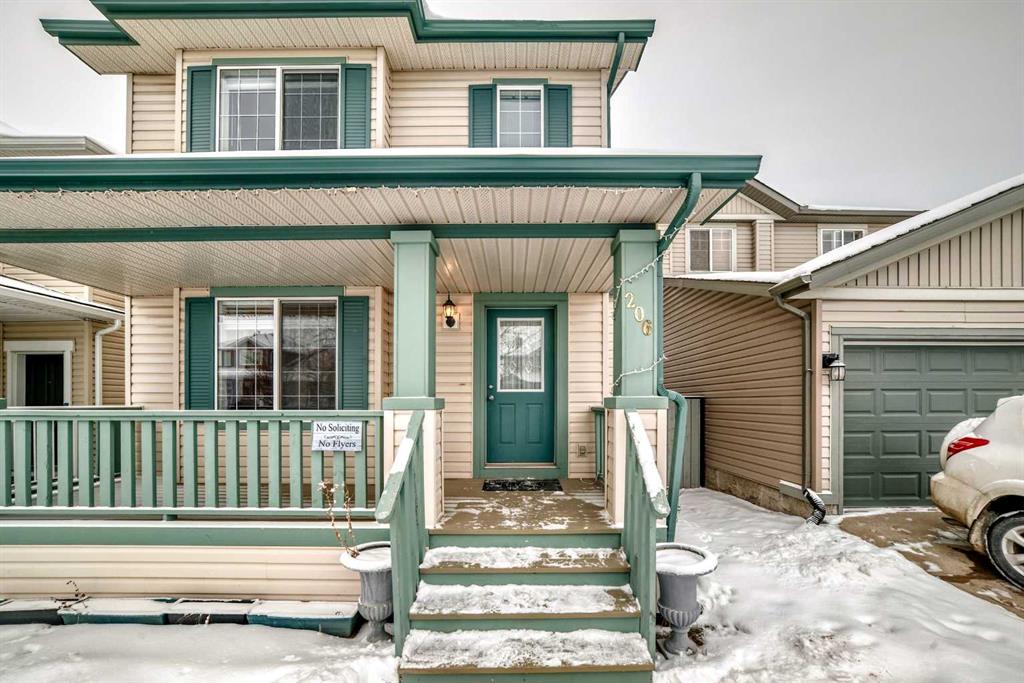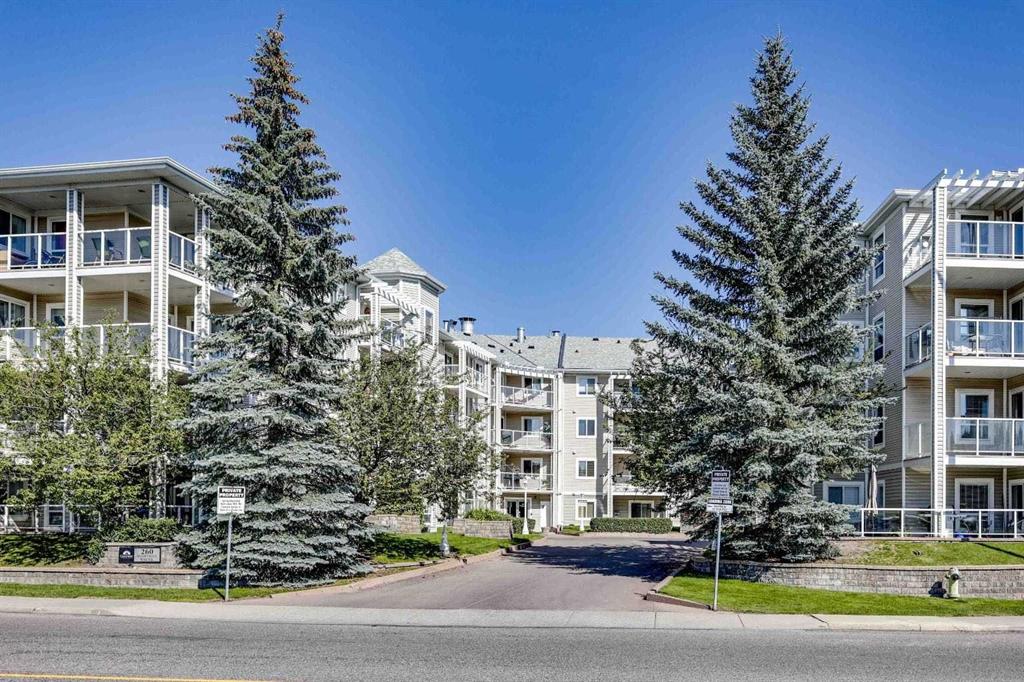201 Rainbow Falls Glen , Chestermere || $695,000
Welcome to this beautifully cared-for two-storey home, perfectly situated on a large corner lot in the sought-after community of Rainbow Falls. Warm, inviting & loaded with thoughtful updates, this home offers the ideal blend of comfort, style & functionality.
Step inside to a bright & open main floor where the spacious living room is highlighted by a two-way gas fireplace, adding cozy ambiance to both the living & dining areas. The kitchen is designed for everyday living & easy entertaining with granite countertops, upgraded stainless steel appliances, and a large central island perfect for prepping meals & gatherings. You’ll love the generous rear entry, complete with built-in storage that keeps coats & boots perfectly tucked away keeping the main floor clutter & mud-free.
Updated LVP flooring spans the entire upper level, providing a sleek, resilient surface throughout. Three spacious bedrooms & a versatile bonus room offer plenty of flexibility for family living. A well-appointed shared 4-piece bathroom adds comfort & practicality. The huge primary retreat completes this level with a walk-in closet & a beautifully appointed ensuite with dual sinks, while the convenient upper-level laundry simplifies daily routines.
The unfinished basement is a blank canvas ready for your personal touch—whether you envision a family recreation area, a home gym, additional bedrooms, or simply appreciate the abundant storage options it provides.
Outside, the fully fenced & landscaped yard features a large deck for summer relaxation. The double detached garage is drywalled, insulated & offers even more storage flexibility. Plus, with air conditioning, you’ll stay cool and comfortable all summer long.
With its corner-lot setting, modern updates & move-in-ready feel, this home delivers comfort, convenience & incredible potential—all in one of Chestermere’s most beloved neighborhoods. Close to the dog park, No Frills Shopping area, schools, gas station, walking pathways, the canal, and of course the LAKE!
Listing Brokerage: RE/MAX Key









