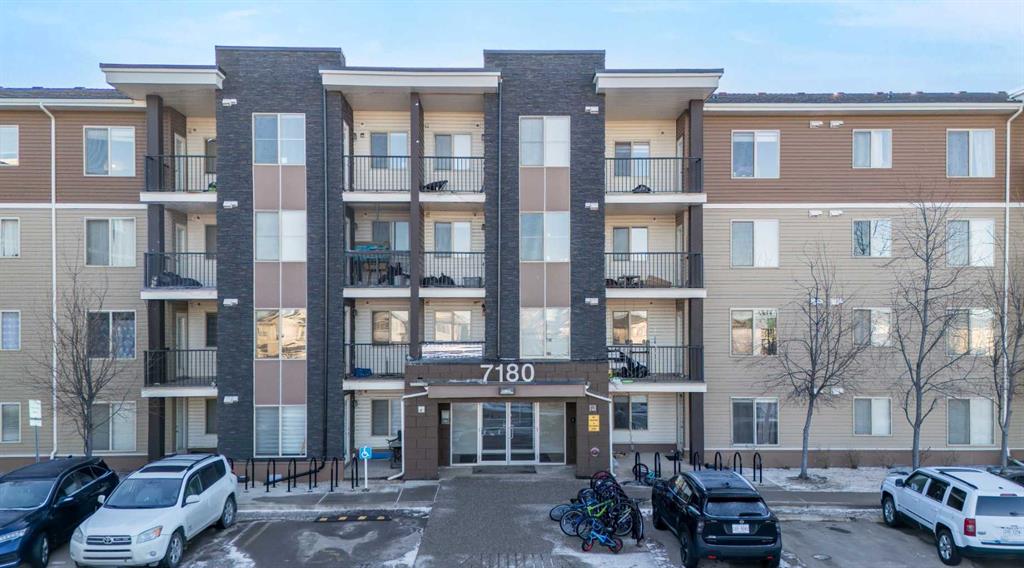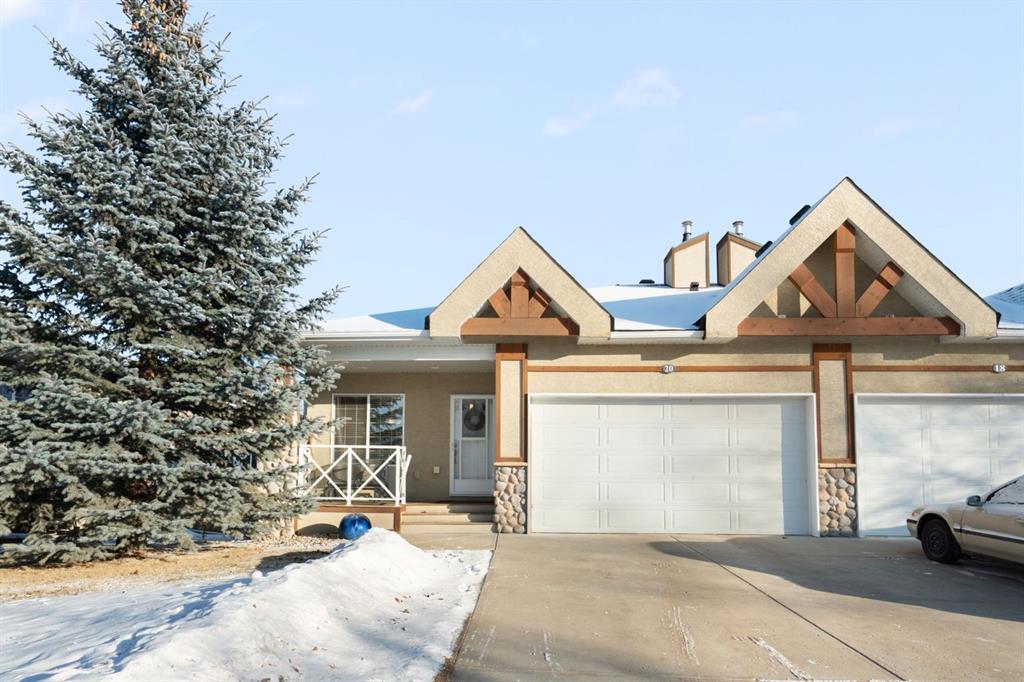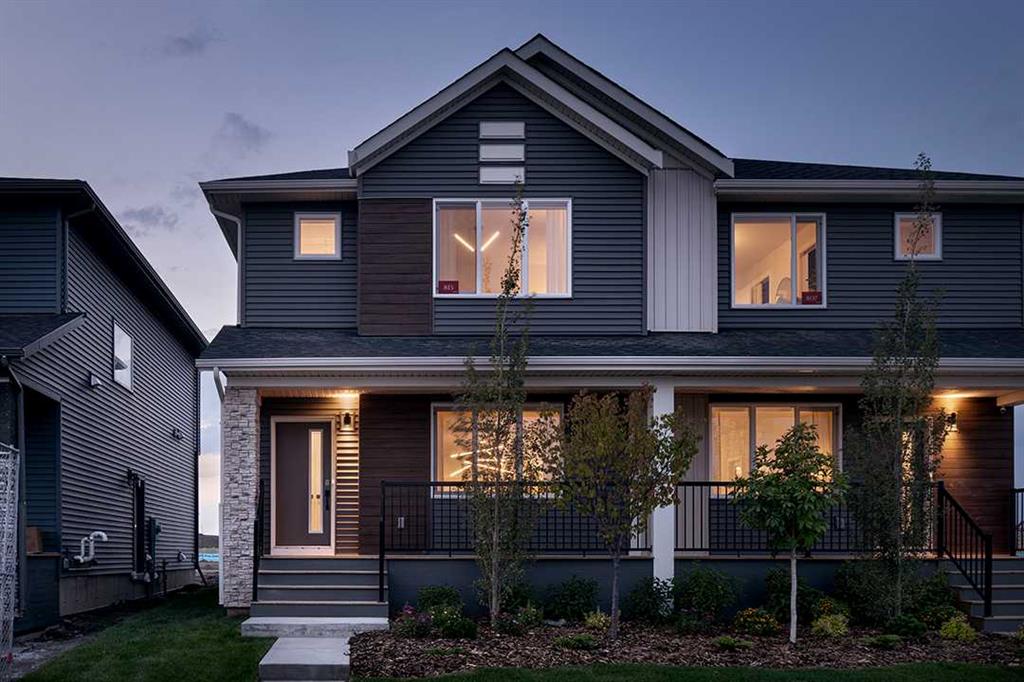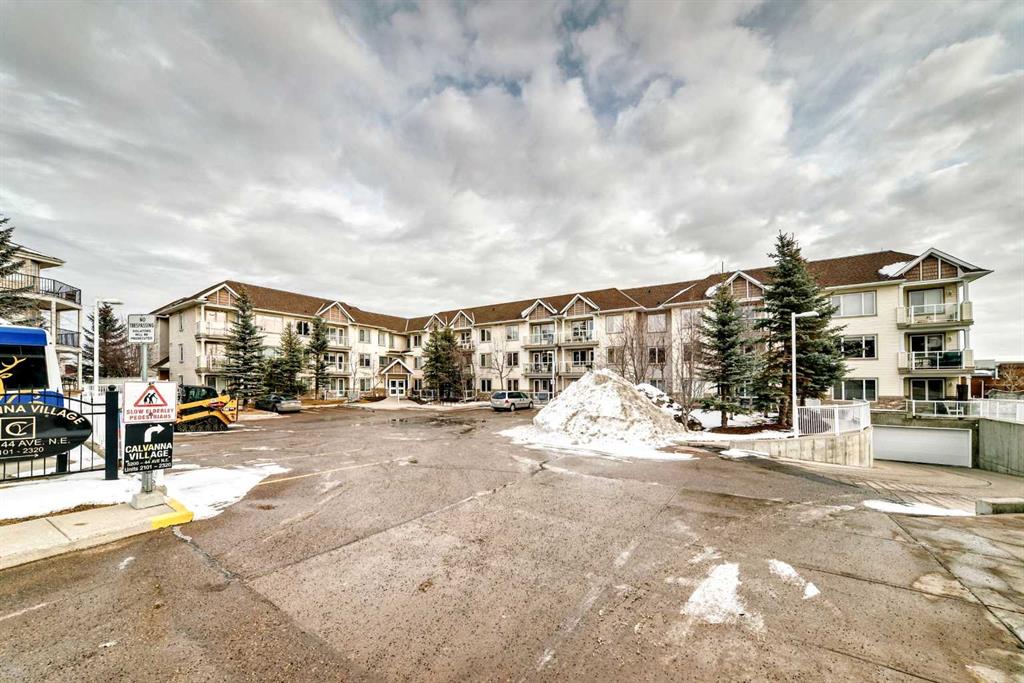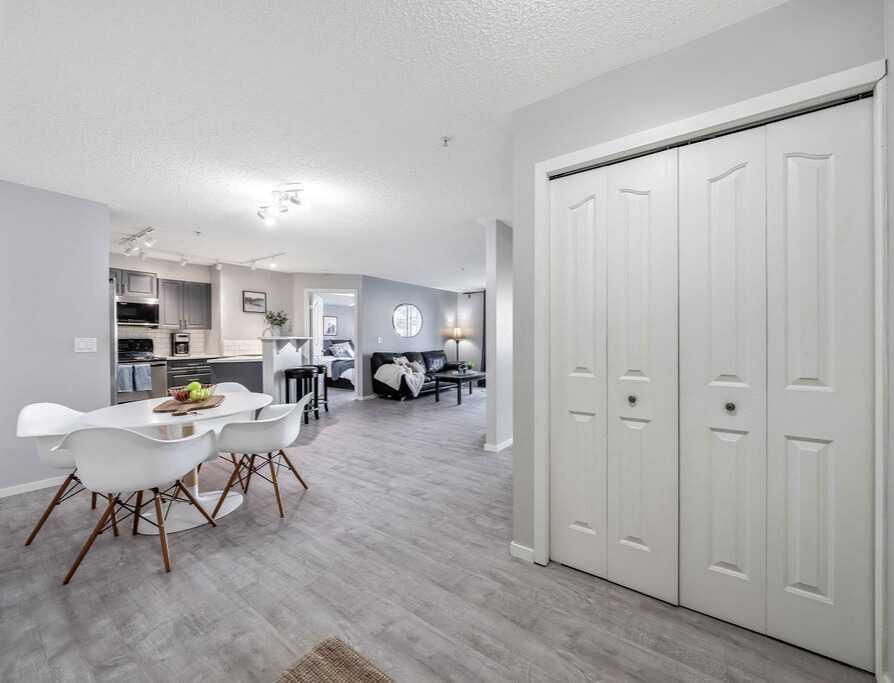20 Ranch Road , Okotoks || $634,900
Welcome to this immaculately maintained 3 bedroom, 2.5 bathroom walkout bungalow villa, tucked into an exceptionally well-managed and peaceful condominium community in Okotoks’ desirable Air Ranch.
Designed for comfort and ease, the main floor offers everything you need for day to day living, including a spacious primary bedroom, 1.5 bathrooms, laundry, and an open concept kitchen and living area. Vaulted ceilings, original hardwood floors, and granite countertops create a sense of warmth and openness that feels both timeless and inviting. A natural gas fireplace anchors the living space, making it equally suited for quiet evenings or entertaining.
The fully developed walkout lower level expands your living space beautifully, with two additional bedrooms, a full bathroom, and an exceptionally large recreation room, all enhanced by in floor heating, a feature you’ll truly appreciate year round.
Privacy here is outstanding. Enjoy quiet and friendly neighbours, and easy access to the scenic walking paths surrounding the ponds throughout the Air Ranch community and beyond. Outdoor living is equally thoughtful: a west facing front porch welcomes afternoon sun, while the east facing upper deck is perfect for morning coffee. The lower patio, also east facing, features a natural gas BBQ hookup and ample space for outdoor dining and relaxation.
This home is in excellent condition and truly move-in ready, with thoughtful upgrades including a new hot water tank (December 2024) and a recently serviced furnace (December 2025) that received a strong bill of health.
Listing Brokerage: Real Broker









