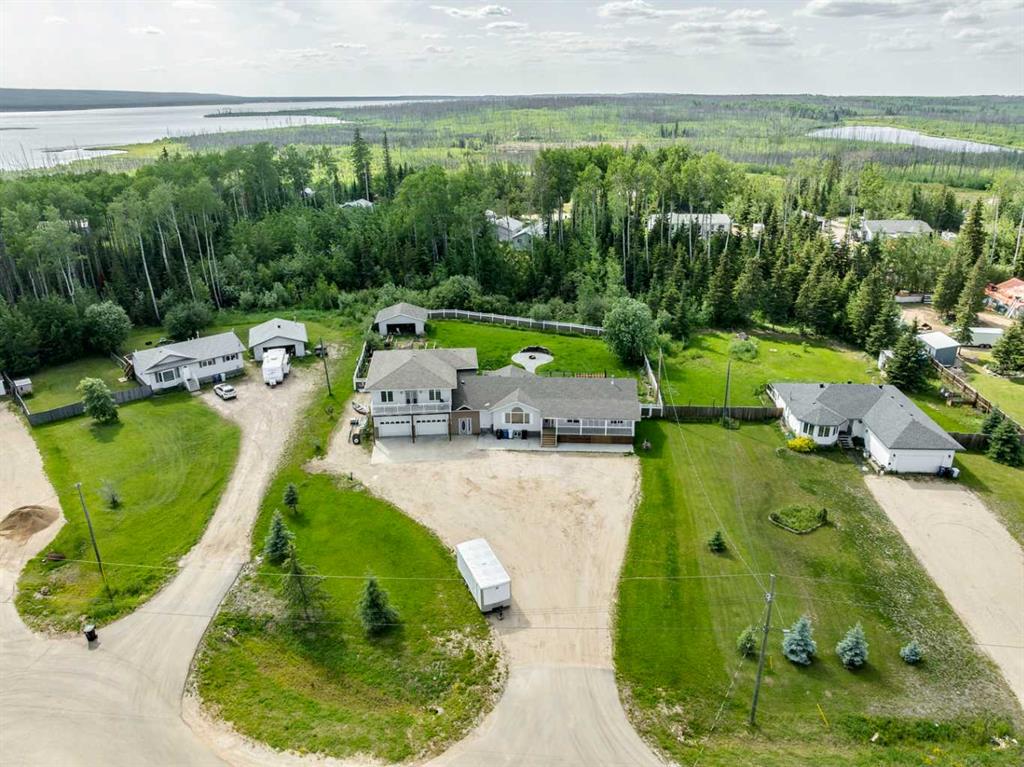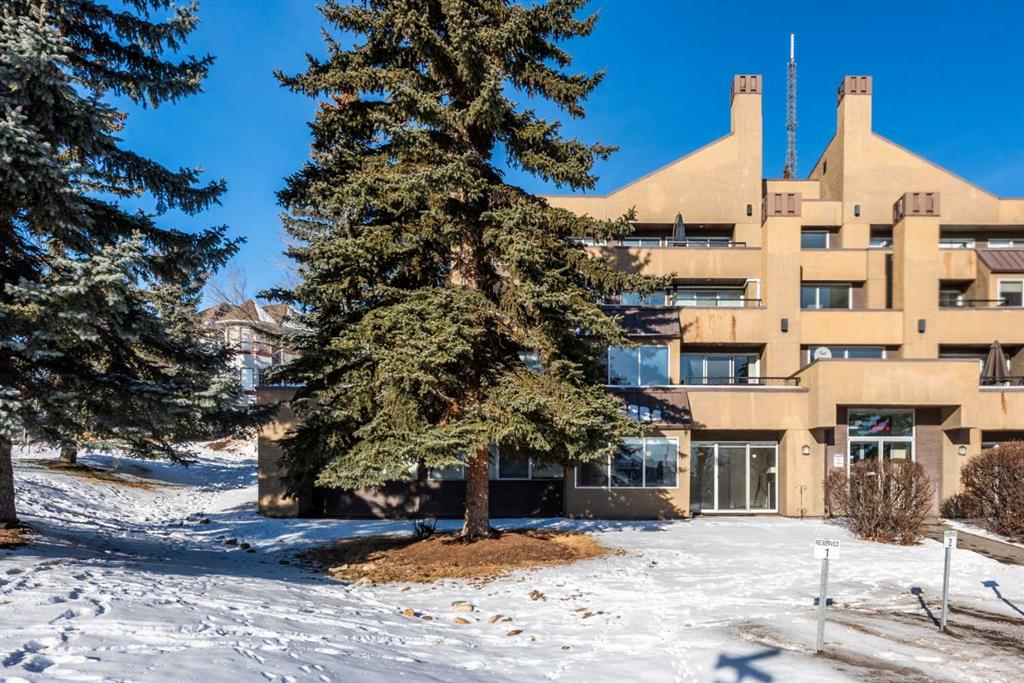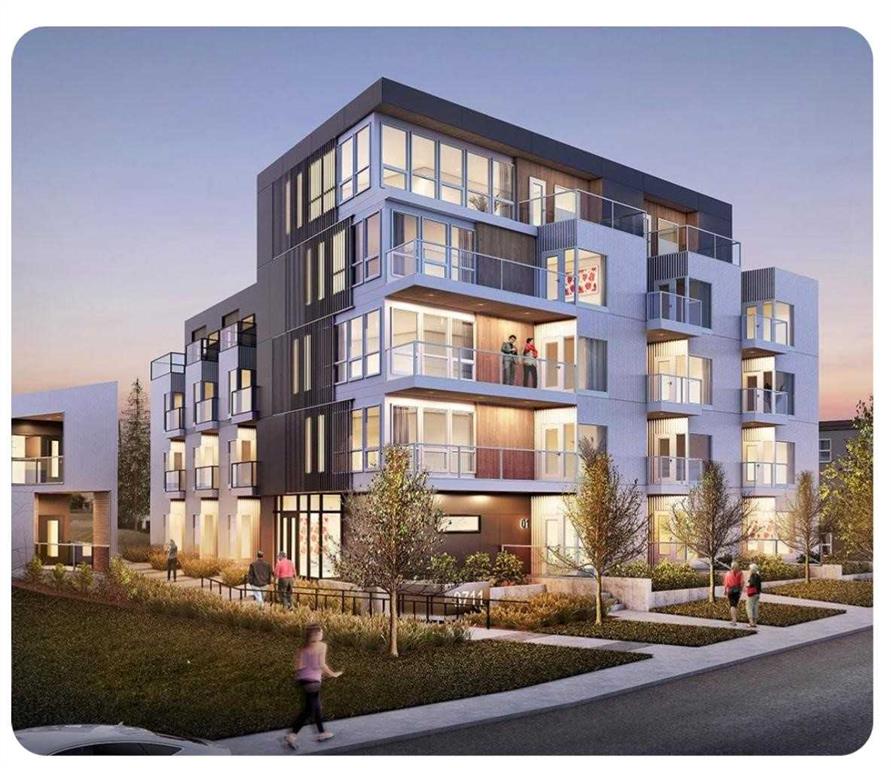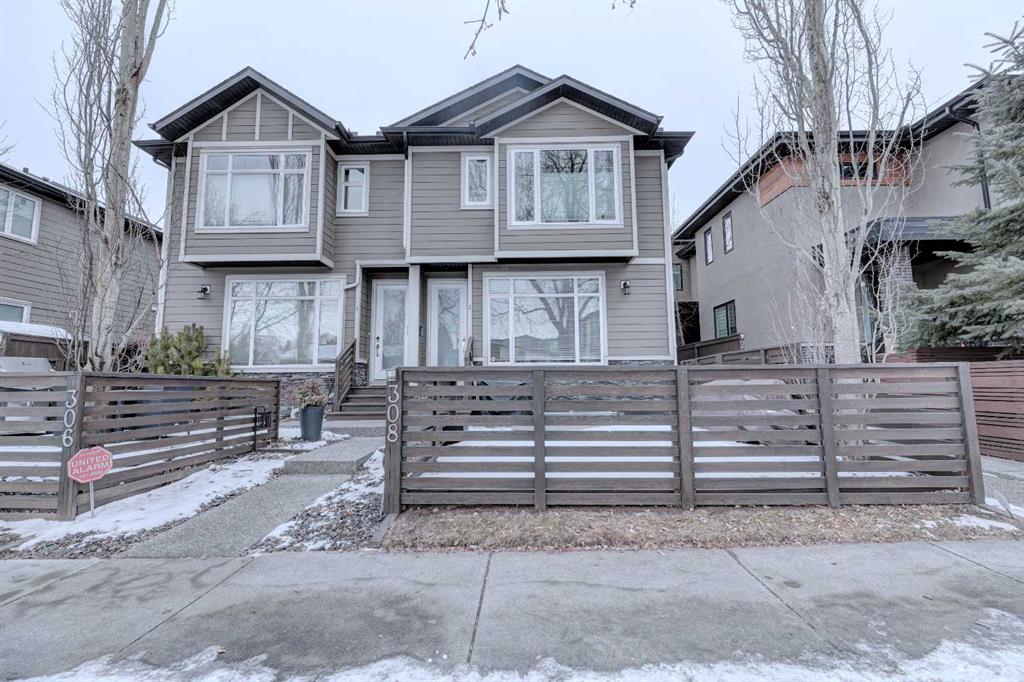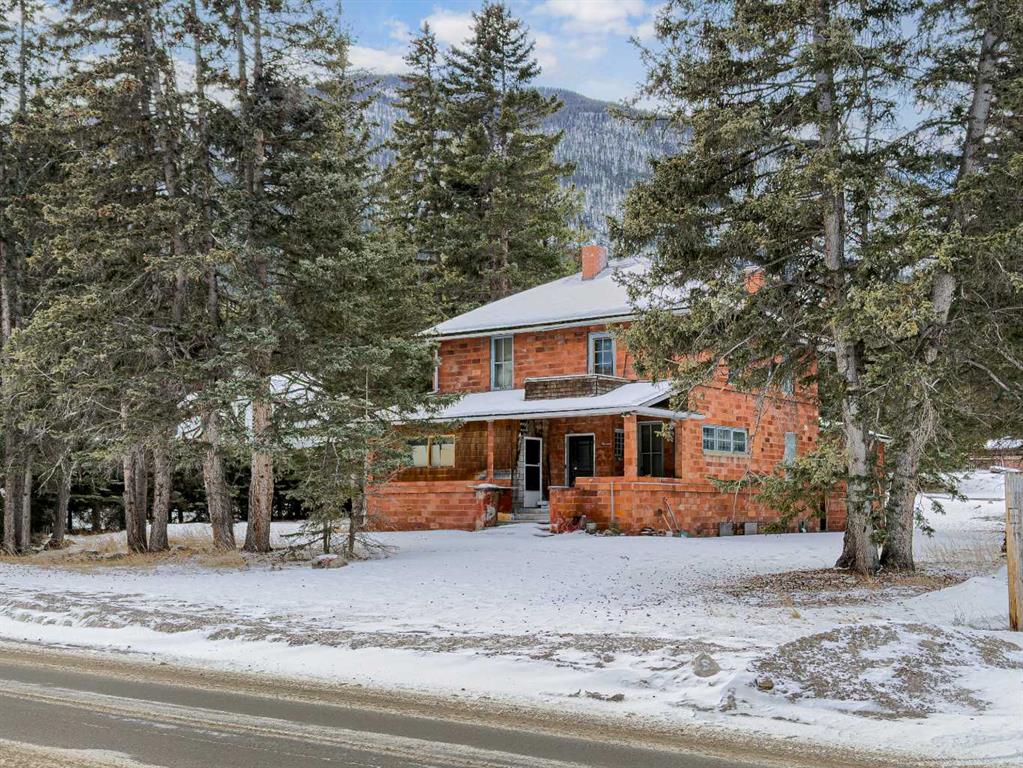117 Cheecham Court , Anzac || $734,900
Nearly 1 ACRE! TREE-LINE PROPERTY! 2 GARAGES! This one-of-a-kind property perfectly blends spacious country living with modern amenities and exceptional functionality. Situated on a beautifully landscaped and fully fenced lot, this home features two garages—a triple attached, in-floor heated drive-through garage and a separate double detached garage—as well as RV parking with full hook-ups. Inside the main home, you\'ll find over 3,000 sq. ft. of finished living space. The main floor offers a bright office, three generous bedrooms including the primary bedroom with dual closets and a 4-piece ensuite. The main floor is made up with a total of and three full bathrooms in total. The beautifully updated kitchen, renovated in 2016, showcases granite countertops, stainless steel appliances, and a massive island that opens to a spacious dining area with direct access to the expansive back deck. A cozy living room and convenient main floor laundry complete this level. The fully developed basement adds even more living space, featuring two additional bedrooms plus a den, and a custom-designed bathroom with a walk-in shower and dual sinks. There’s also a large rec room with a wet bar perfect for entertaining—as well as plenty of storage throughout. A standout feature of this property is the self-contained illegal suite located above the garage. This illegal suite is separately heated and includes three bedrooms, a full bathroom, a full kitchen with stainless steel appliances and an island, its own laundry, a private living area, and access to a balcony that overlooks the front yard—ideal for enjoying quiet mornings. The backyard is your private retreat, complete with vinyl fencing, beautifully landscaped green space, multiple large decks, a dedicated dog run, the second garage, a fire pit area perfect for entertaining, a concrete pad ready for a hot tub, and ample room to enjoy the outdoors. Additional highlights include central air conditioning for both the main home and the suite, newer shingles (2018), in-floor heating with three zones in the attached garage, and a breezeway that connects the home to the garage for convenient, year-round access. This is truly a rare opportunity to own a versatile, feature-rich property that offers space, comfort, and value. Don’t miss your chance to see it—book your private tour today!
Listing Brokerage: ROYAL LEPAGE BENCHMARK









