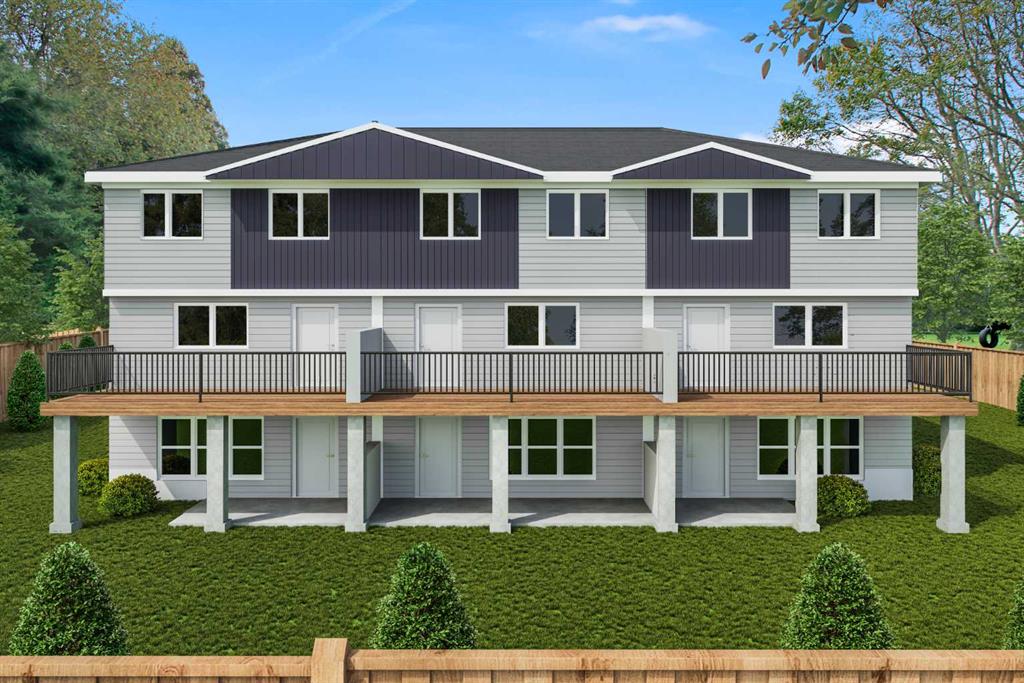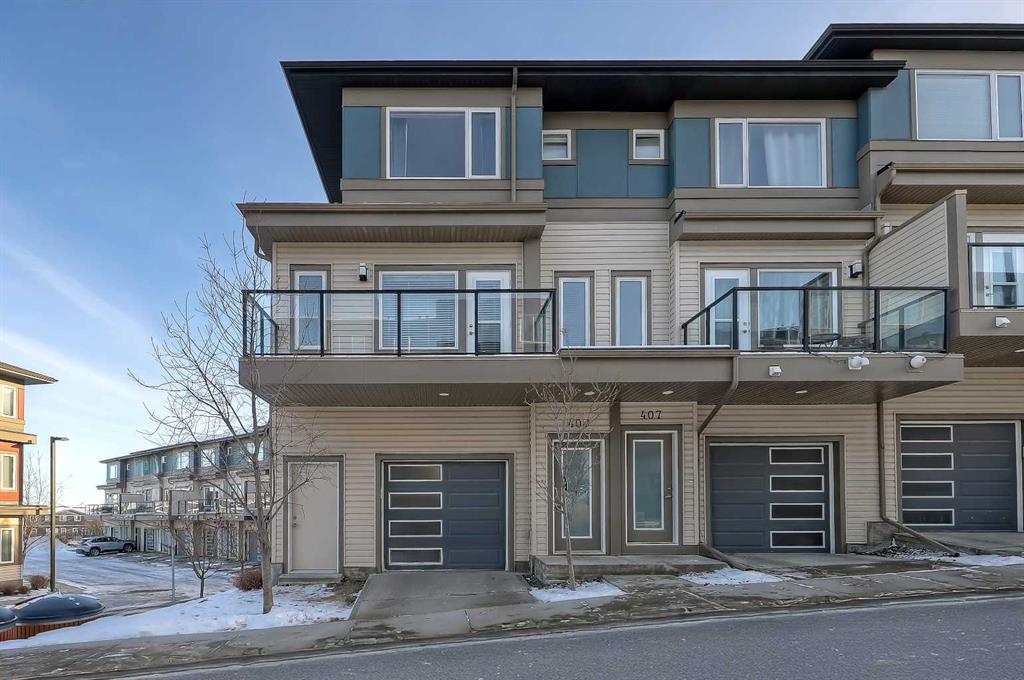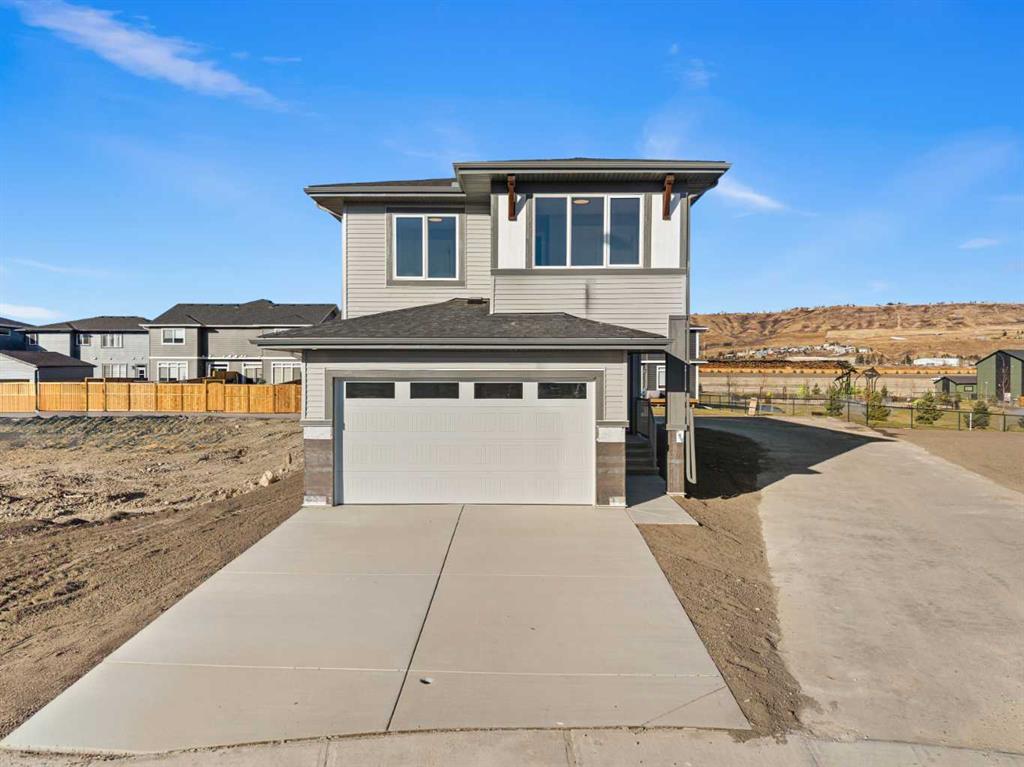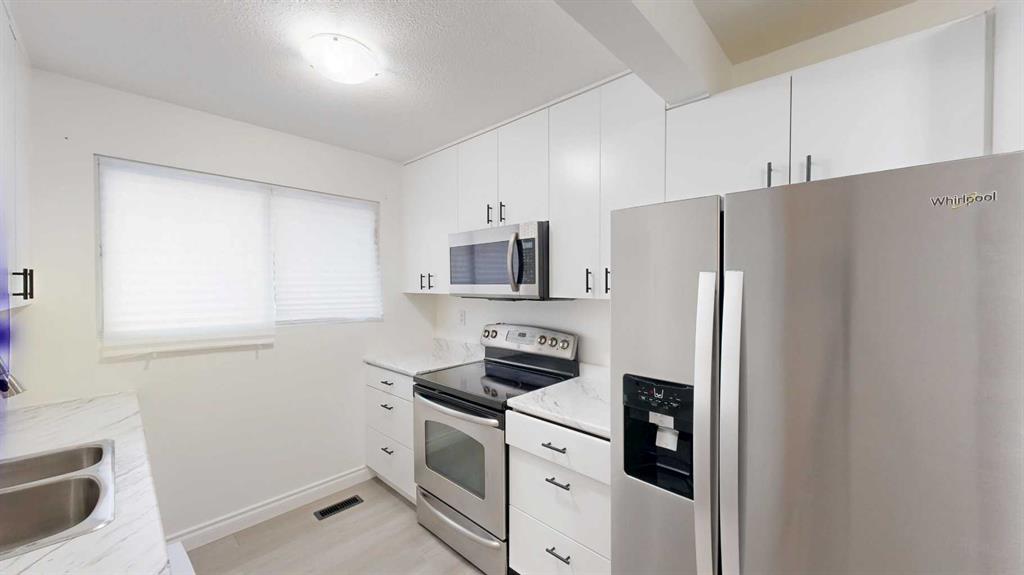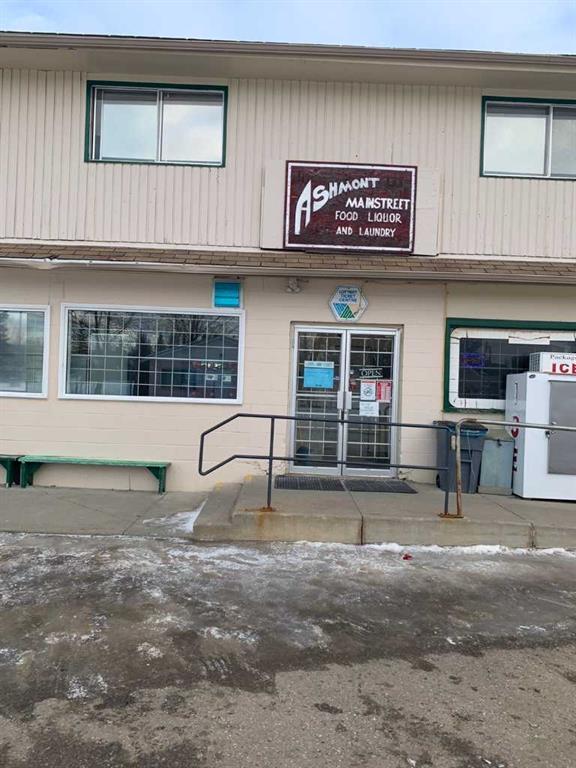408, 501 River Heights Drive , Cochrane || $530,000
Welcome to refined townhome living, set within one of Cochrane’s most scenic and thoughtfully planned communities! Backing onto rolling natural landscapes with elevated sightlines, this modern three-storey residence offers the rare balance of contemporary design, functional space, and everyday comfort, all just minutes from downtown Cochrane, the Bow River pathway system ,and the Spray Lakes Sports Center.
Spanning over 1,715 sq ft of developed living space, this home is bright, airy, and beautifully laid out across three levels, designed for both daily living and entertaining. The main floor features an open-concept design anchored by a sleek white kitchen with full-height cabinetry, stainless steel appliances, and generous quartz countertops. Clean lines, soft neutral tones, and wide-plank flooring create a calm, modern backdrop that feels effortless and inviting. The dining area is perfectly positioned between the kitchen and upper balcony, creating an easy flow for everyday meals and summer entertaining, with space for outdoor dining and BBQs. On the opposite side, the living room is set at the front of the home, offering a bright, open space framed by large windows and an additional private balcony. This separation creates distinct zones for dining and relaxing, while maintaining an airy, connected feel throughout the main level.
Upstairs, the private living quarters are smartly arranged. The primary suite is bright and inviting, complete with a walk-in closet and a well-appointed ensuite featuring a glass-enclosed shower and contemporary finishes. Two additional bedrooms provide excellent versatility for family, guests, or a dedicated home office, all supported by a full four-piece bathroom. Thoughtful proportions and natural light continue throughout the upper level, creating a sense of space rarely found in townhome living.
The ground floor adds valuable functionality with an oversized tandem garage offering ample room for vehicles, bikes, storage, or seasonal gear. This level also includes the mechanical room and an additional storage room giving lots of extra space and the garage has direct access to the home, making daily routines seamless and practical.
Beyond the home itself, River Heights is known for its elevated setting, peaceful surroundings, and strong sense of community. Residents enjoy quick access to walking and biking trails, playgrounds, schools, and local amenities, while still being moments from Cochrane’s historic downtown, cafés, and shops. With Calgary less than 30 minutes away and the Rocky Mountains within easy reach, this location offers a lifestyle that blends convenience with natural beauty.
Modern, low-maintenance, and thoughtfully designed, #408, 501 River Heights Drive is an exceptional opportunity to own a turnkey townhome in one of Cochrane’s most desirable communities. A home that feels current, comfortable, and effortlessly livable.
Listing Brokerage: RE/MAX House of Real Estate









