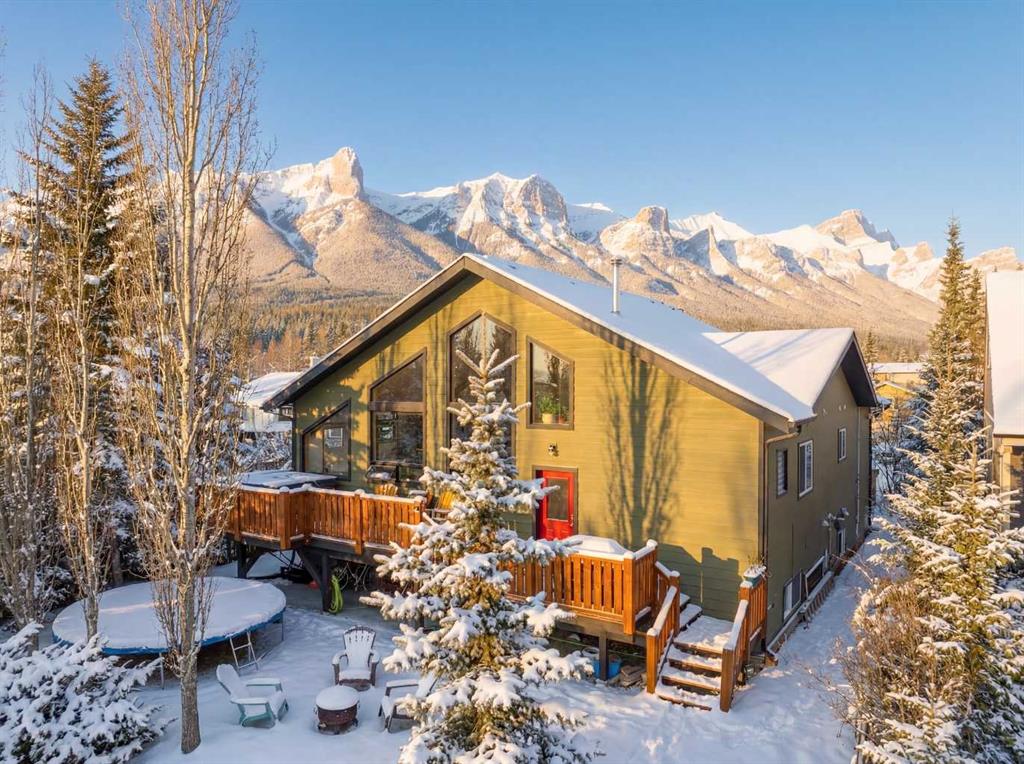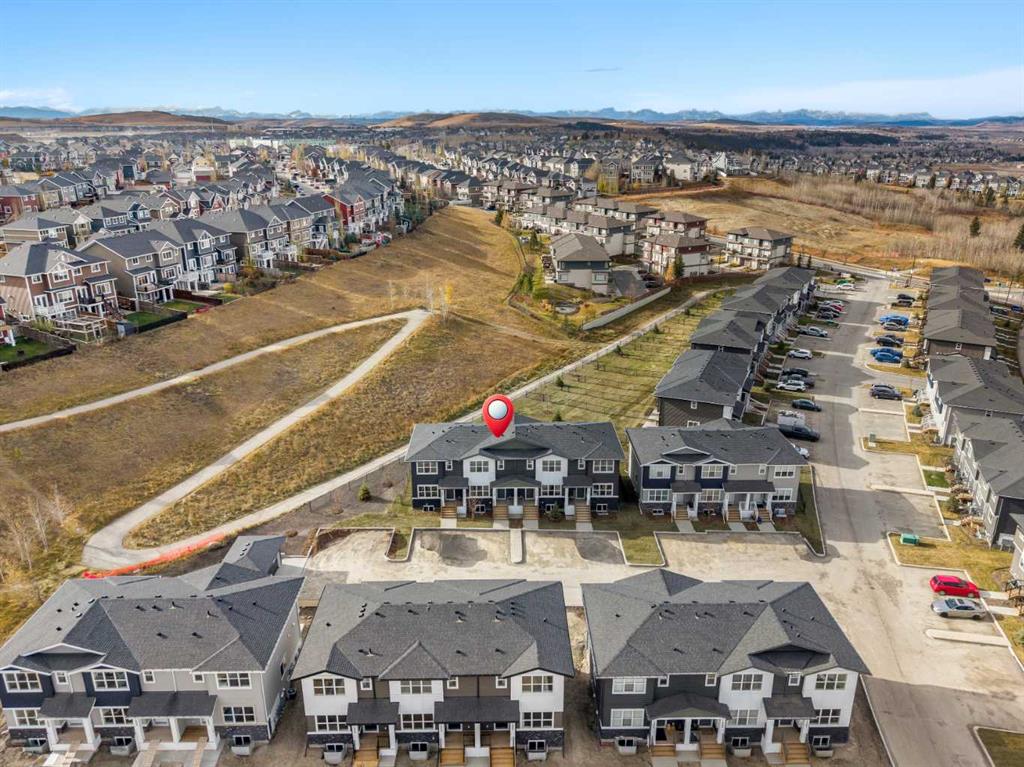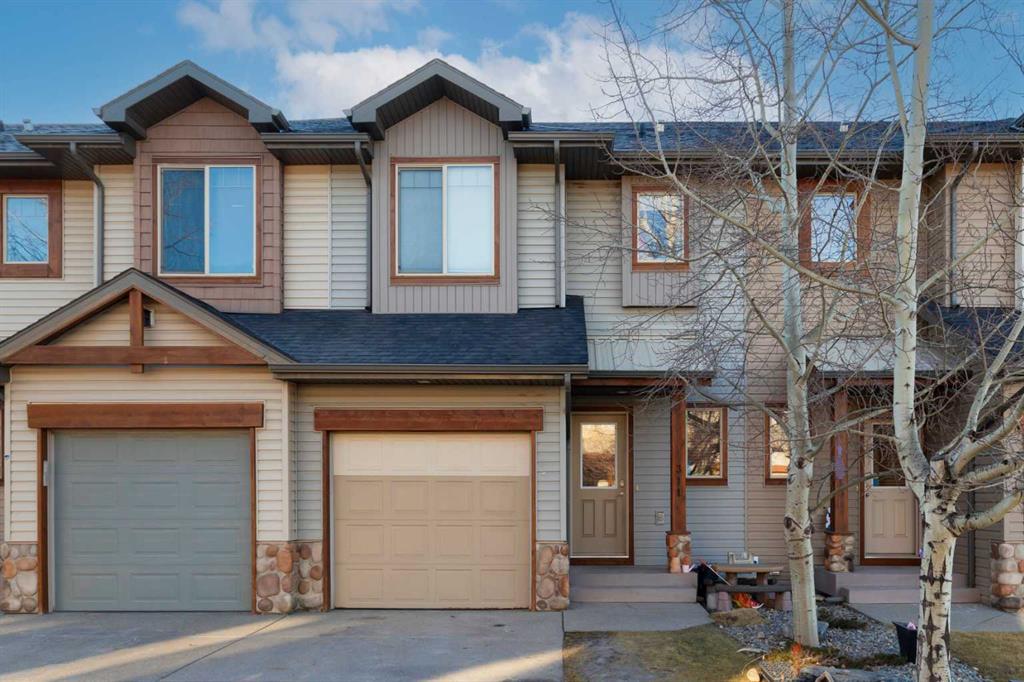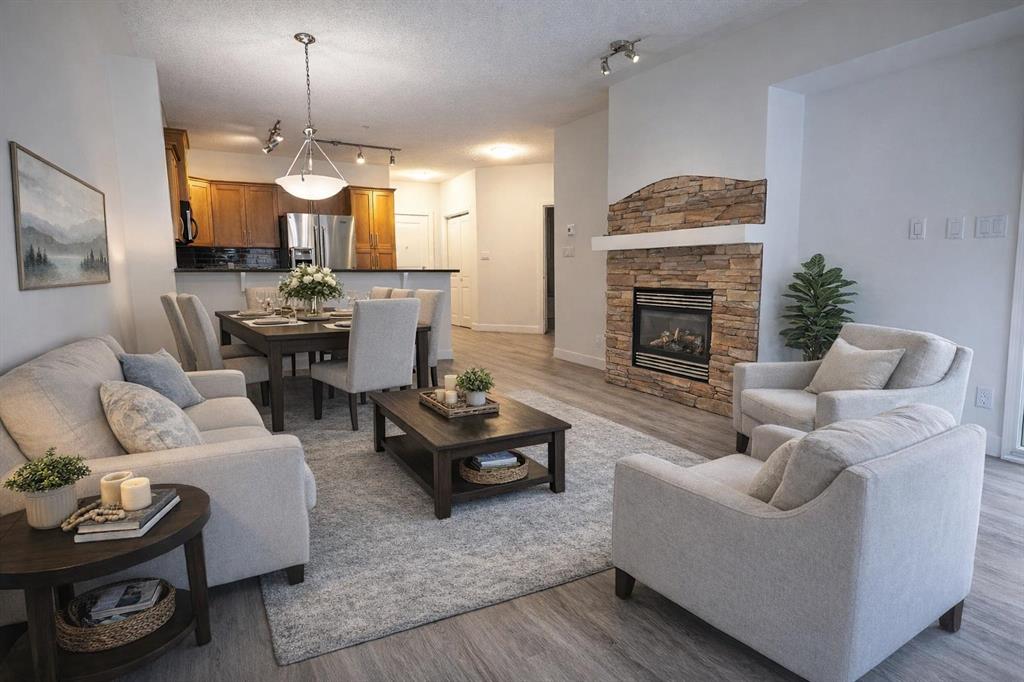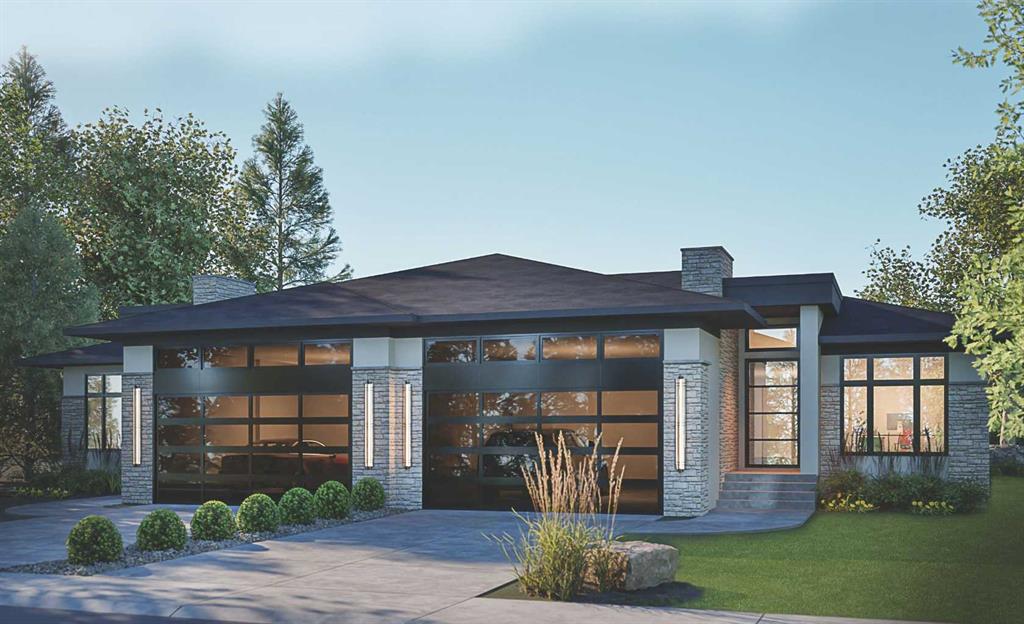1206, 525 River Heights Drive , Cochrane || $459,500
Welcome to the NEWLY BUILT #1206, 525 RIVER HEIGHTS DRIVE, a beautiful townhome that includes a NEW HOME WARRANTY and could offer a GST REBATE FOR QUALIFIED BUYERS. Enjoy a LARGE FENCED BACKYARD backing WEST that provides the feel of a single-family home. Step inside to a bright, airy main floor featuring a MODERN OPEN-CONCEPT LAYOUT that is both stylish and functional. At the heart of the home is a SLEEK CONTEMPORARY KITCHEN with QUARTZ COUNTERTOPS, MATTE BLACK HARDWARE, WHIRLPOOL STAINLESS STEEL APPLIANCES, SOFT-CLOSE CABINETRY, and a CENTRAL ISLAND WITH SEATING, ideal for casual dining or entertaining. The kitchen flows seamlessly into the dining and living areas, where LARGE WINDOWS and LUXURY VINYL PLANK FLOORING create a bright and inviting atmosphere. A POWDER ROOM and a DEDICATED MUDROOM off the back entrance provide added convenience and organization for daily living. Upstairs, the SPACIOUS PRIMARY BEDROOM includes a WALK-IN CLOSET and a PRIVATE 3-PIECE ENSUITE. Two additional bedrooms offer flexible space for children, guests, or a home office. A FULL 4-PIECE BATHROOM and a CENTRALLY LOCATED LAUNDRY AREA make busy routines easier and more efficient. The UNFINISHED BASEMENT provides exciting potential for future development, additional storage, or a customized space that fits your lifestyle. Designed with comfort and sustainability in mind, the home includes DUAL-PANE WINDOWS, a HIGH-EFFICIENCY HVAC SYSTEM, and an HRV UNIT for consistent comfort and performance year-round. Outside, you can relax on your PRIVATE REAR PATIO or enjoy a quiet morning on the COVERED FRONT PORCH. Two ASSIGNED PARKING STALLS add convenience, and with LANDSCAPING AND SNOW REMOVAL INCLUDED, this property offers truly LOW-MAINTENANCE LIVING. Located in the well-established community of RIVERSONG, you are just minutes from SCHOOLS, SCENIC WALKING PATHS, PARKS, CO-OP and the SPRAY LAKE SAWMILLS FAMILY SPORTS CENTRE. QUICK ACCESS TO HIGHWAY 1 and 22 makes it easy to reach CALGARY or escape to the MOUNTAINS for a weekend getaway. With QUALITY FINISHES, a SMART LAYOUT, and a VIBRANT NEIGHBORHOOD, this home is designed for modern, comfortable living. CONTACT to view the home TODAY as this home is MOVE IN READY! The FREESTONE SHOWHOME AT 525 RIVER HEIGHTS DRIVE is open on WEEKENDS from 12 – 5pm!
Listing Brokerage: eXp Realty









