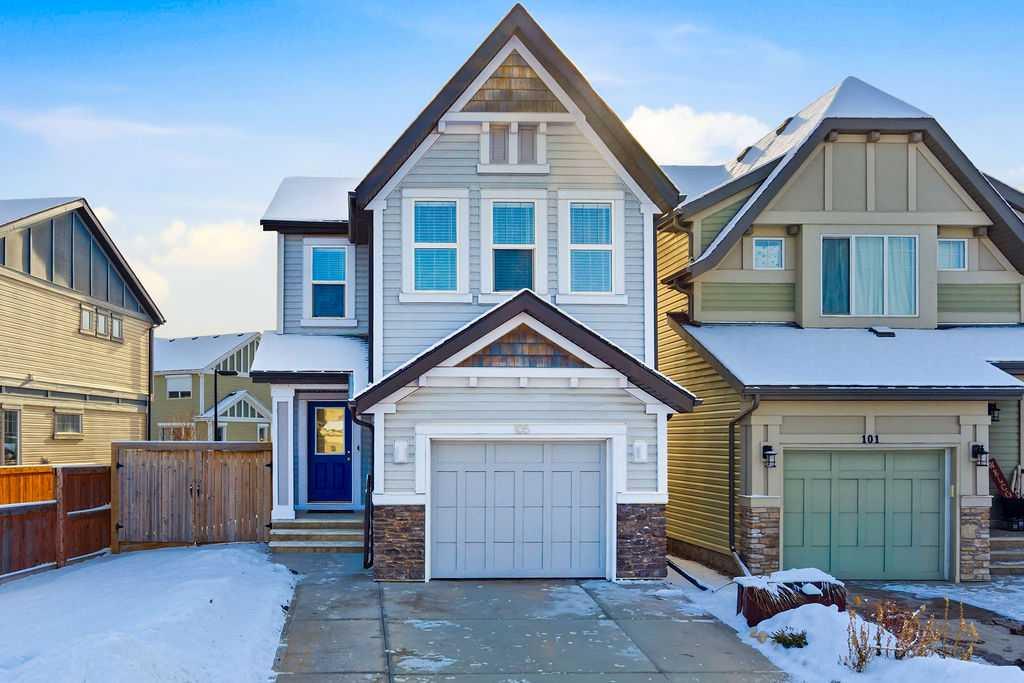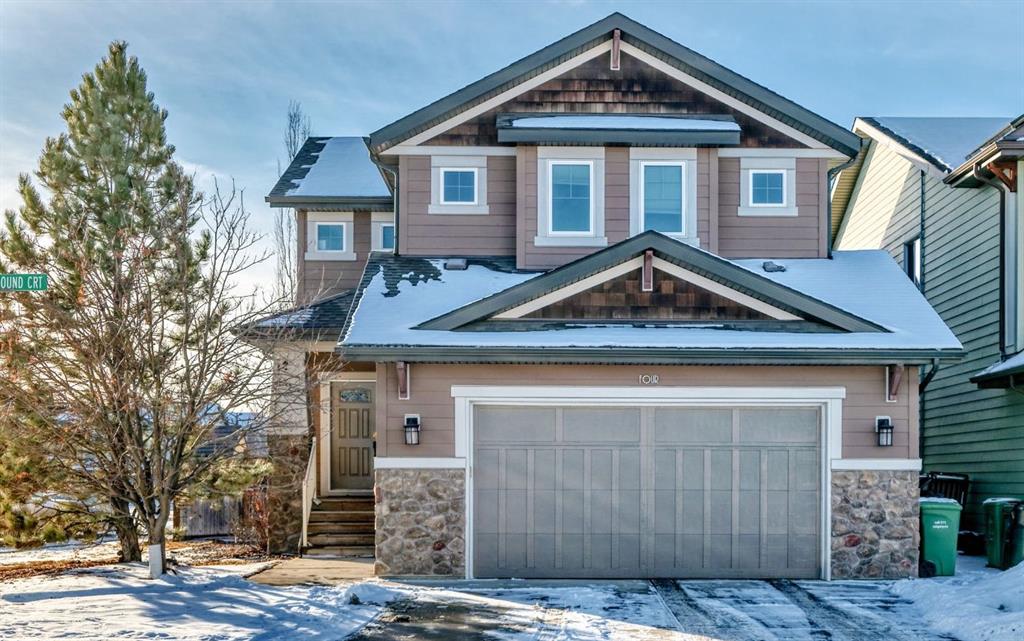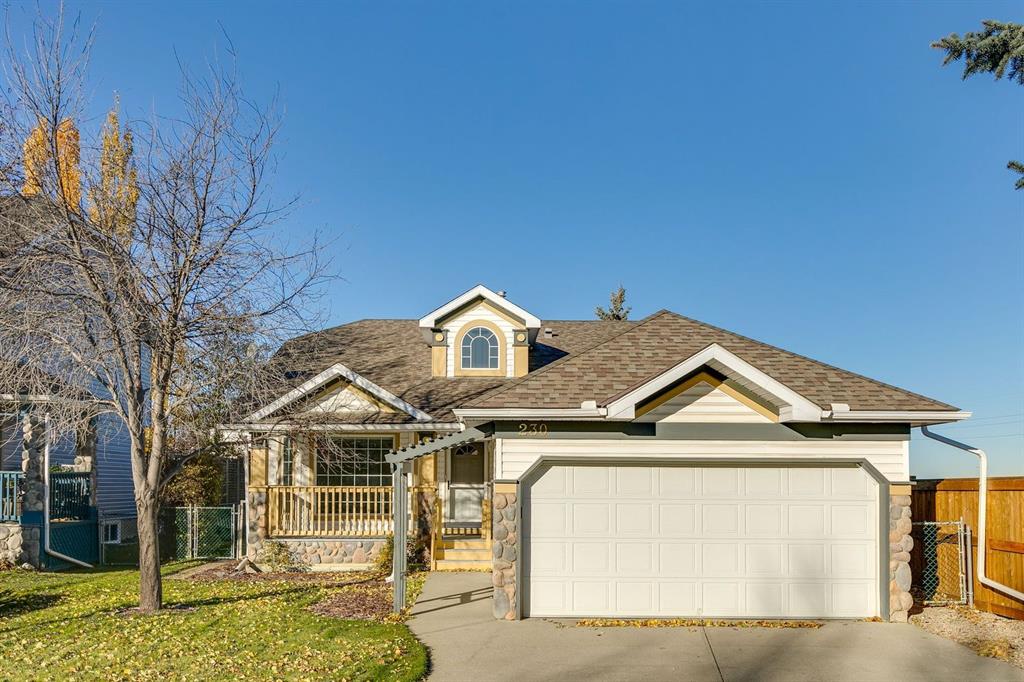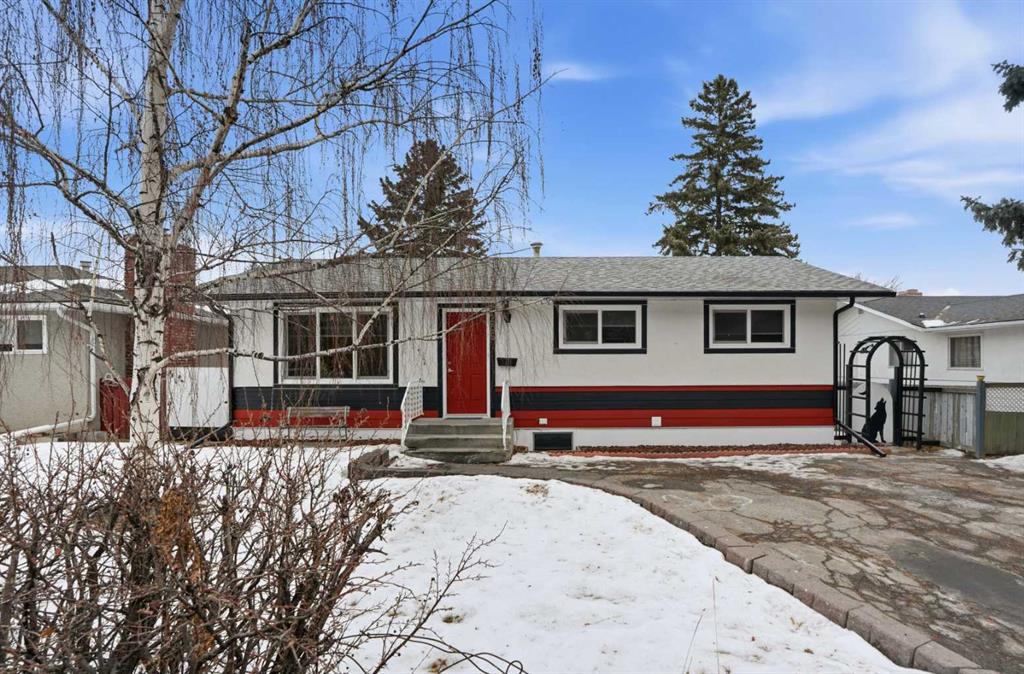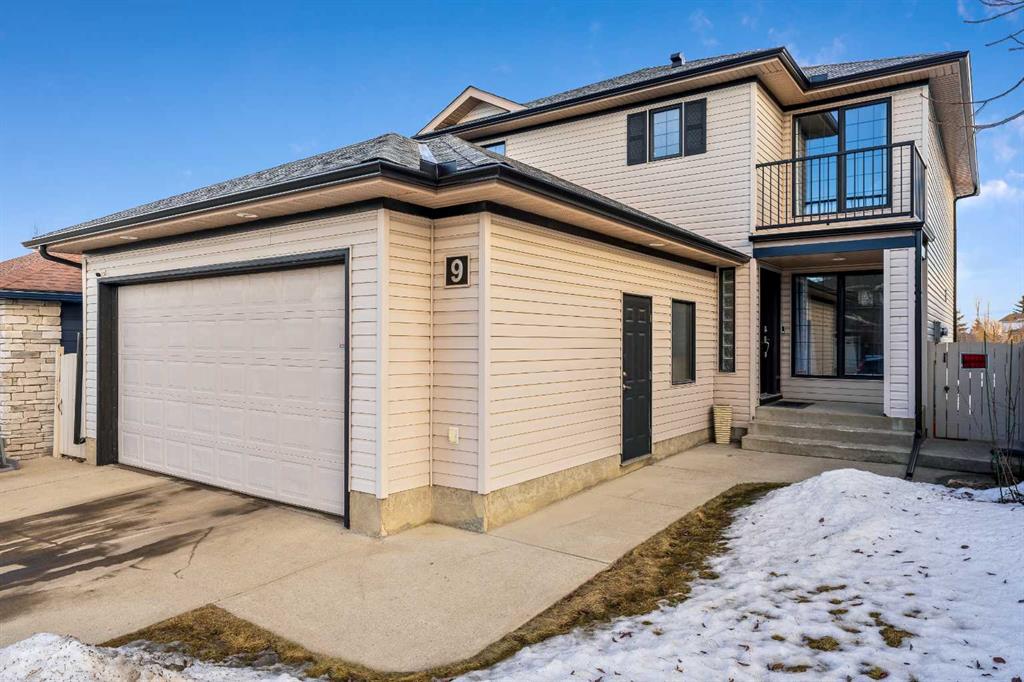105 Chaparral Valley Crescent SE, Calgary || $599,900
Welcome to this fantastic 2-storey DETACHED home featuring 1,675 sq ft of thoughtfully designed living space, with 3 BEDROOMS, 2.5 BATHROOMS, a SINGLE ATTACHED GARAGE, and a sunny SOUTH-FACING BACKYARD.
Step inside to durable VINYL PLANK FLOORING flowing throughout the main level, complemented by sleek QUARTZ COUNTERTOPS and STAINLESS-STEEL APPLIANCES in the CONTEMPORARY kitchen. In-wall CEILING SPEAKERS elevate your living experience, creating the perfect ambiance for hosting or relaxing.
Upstairs, you’ll find a BRIGHT bonus room with large windows, VAULTED CEILINGS, and trendy PENDANT LIGHTING. The conveniently located UPPER-LEVEL LAUNDRY room makes everyday living easier. The primary bedroom features a WALK-IN CLOSET and a spacious 4-piece ENSUITE, while TWO additional generous bedrooms and another 4-piece bathroom complete the upper floor.
The basement is unspoiled and ready for your vision, with PLUMBING ROUGH-INS and ELECTRICAL OUTLETS already completed, and a NEW CIRCUIT BOARD installed — making future development a breeze. The ENERGY-EFFICIENT electric heating and cooling system helps keep your UTILITY BILLS LOW while maintaining the perfect temperature year-round. Additional highlights include wiring for a future security system and BLUETOOTH OUTDOOR LIGHTING for added style and atmosphere.
Outside, enjoy a sunny SOUTH-FACING backyard designed for low maintenance and maximum enjoyment, featuring ASTRO TURF, PATIO STONES with GAZEBO, a multi-level DECK, and a GAS LINE for your BBQ — summer nights just got better. A SIDE GATE provides rare and valuable EXTRA PARKING space, perfect for a tent trailer, ATV, or boat. The pathway beside the home creates added distance from the neighboring house while allowing for additional FRONT PARKING. This beautifully maintained home showcases modern finishes, smart upgrades, and outdoor space built for lifestyle living.
Chaparral Valley delivers an exceptional blend of natural beauty, AMENITIES, and family-focused living in Calgary’s desirable southeast. Residents enjoy close proximity to outdoor recreation such as FISH CREEK PARK, scenic river PATHWAYS, and the nearby Blue Devil GOLF COURSE. The area continues to grow with exciting NEW SCHOOL developments planned within Wolf Willow, adding even greater accessibility for families. With schools, parks, and pathways just steps away, along with easy access to shopping and major routes via Stoney Trail and Macleod Trail, this location truly has it all.
Listing Brokerage: Royal LePage Solutions









