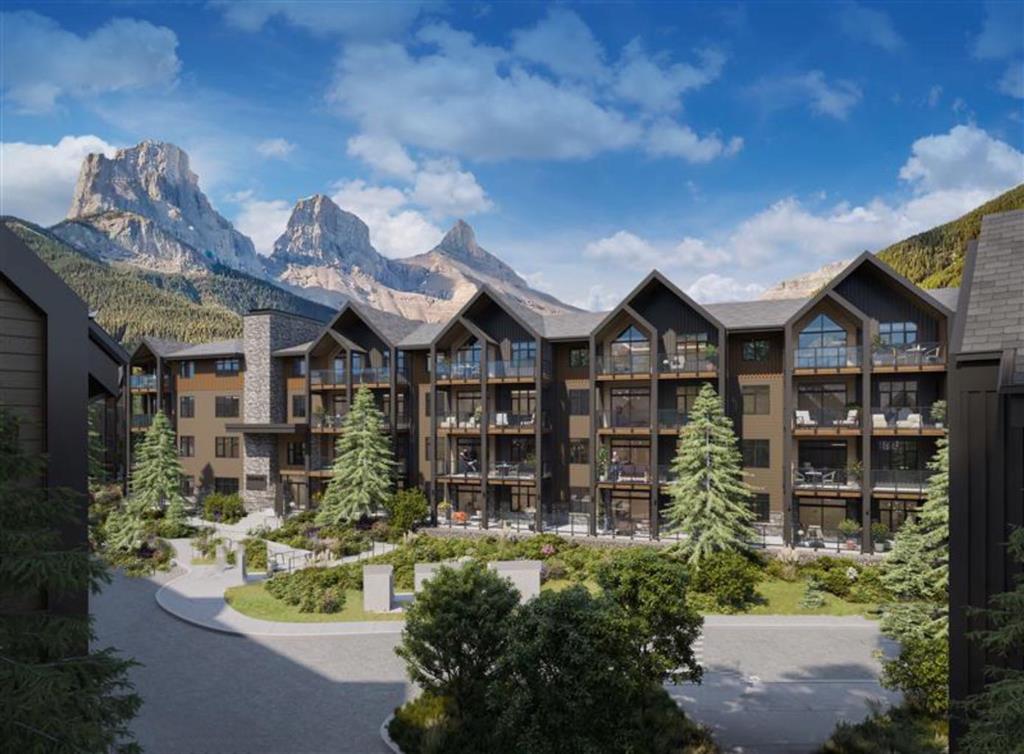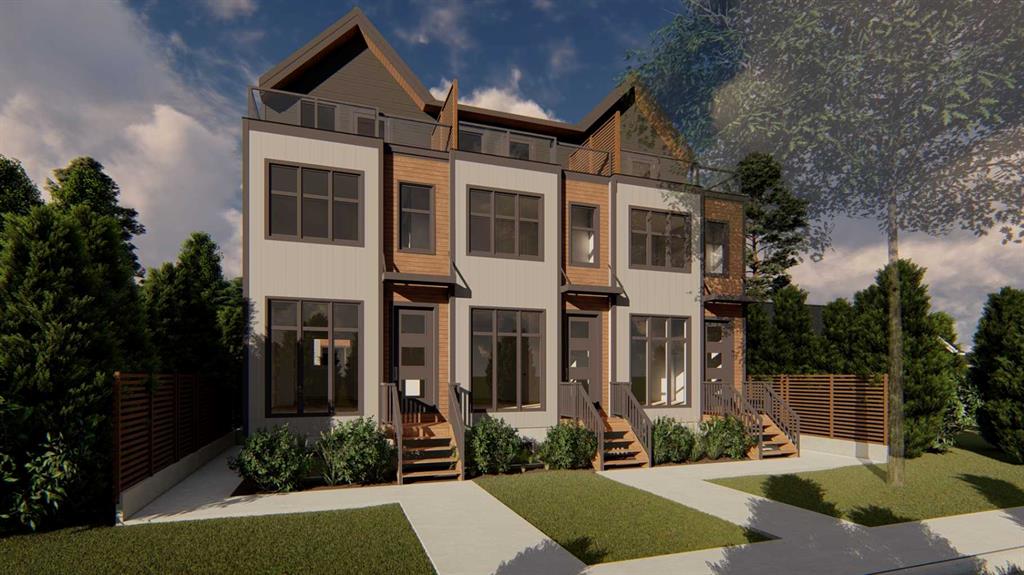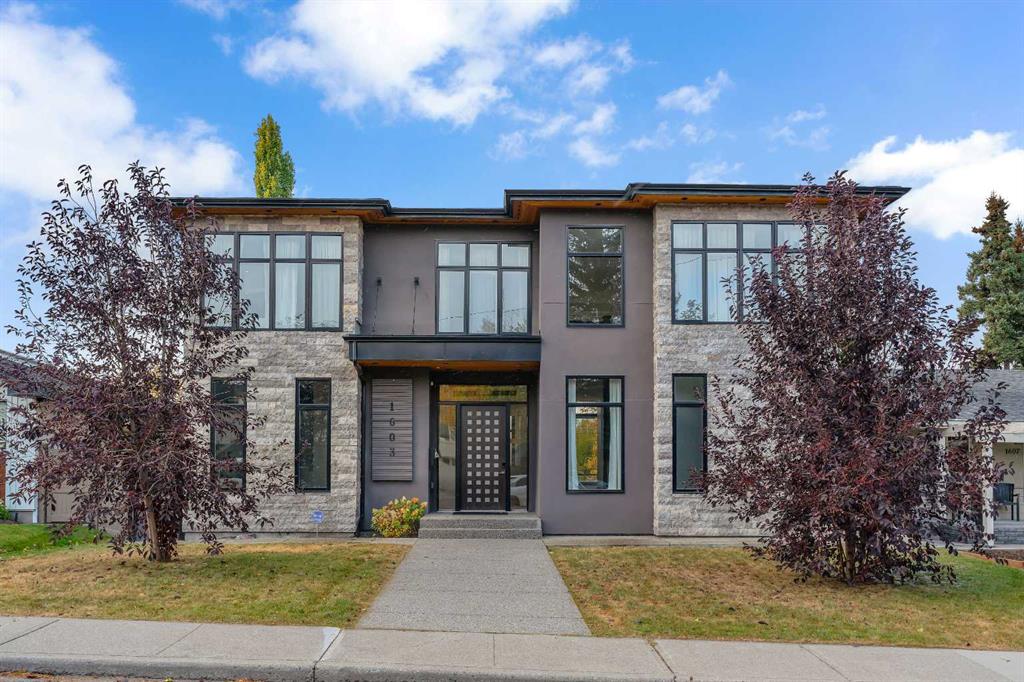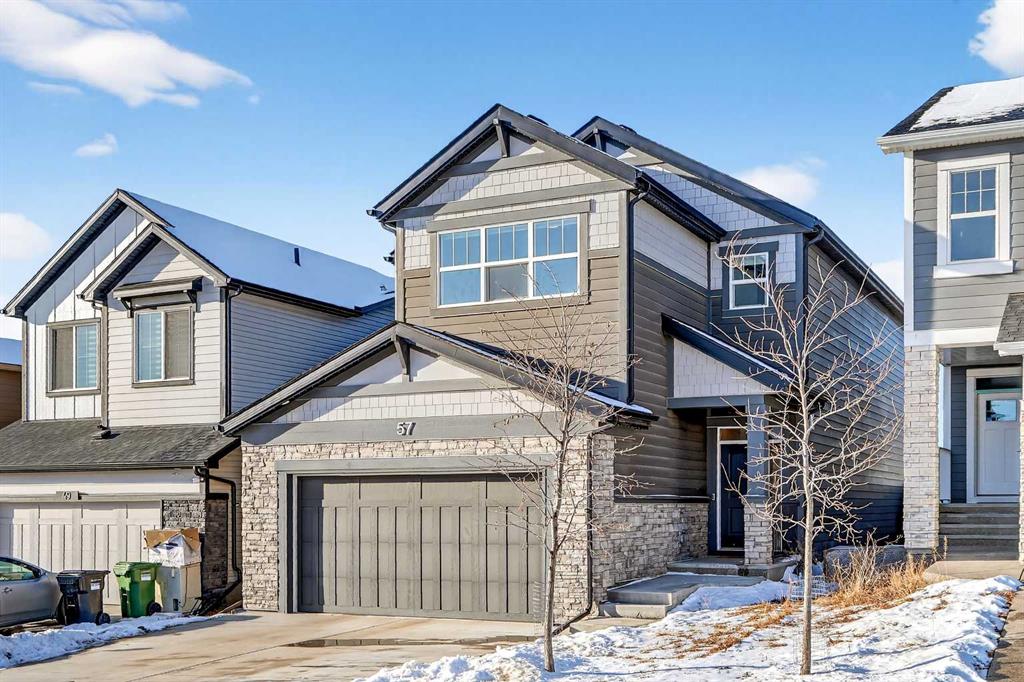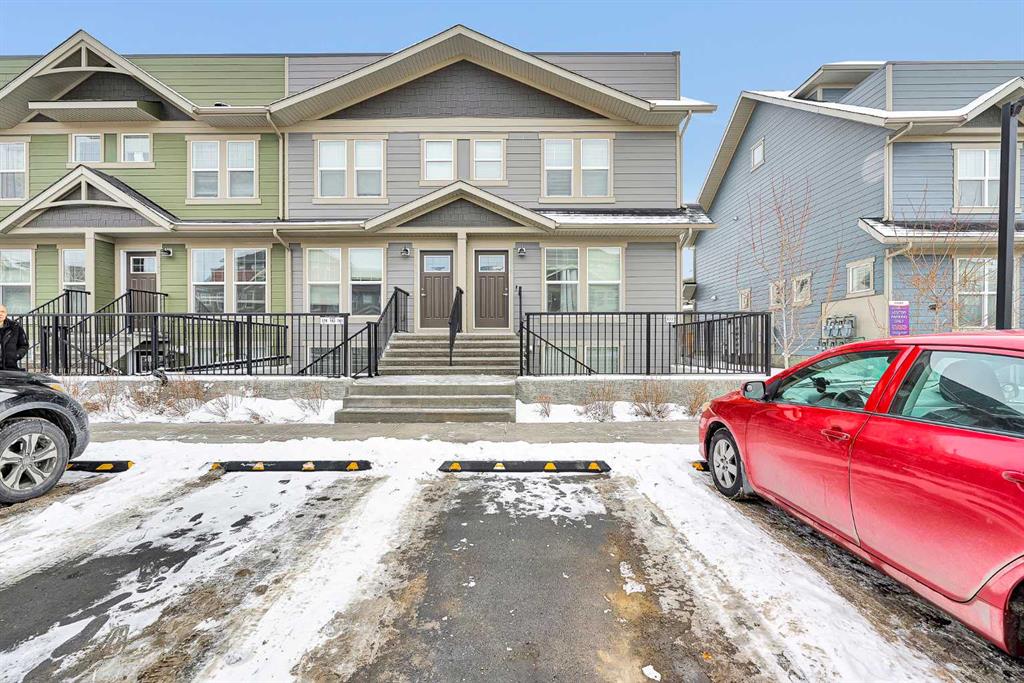57 Legacy Reach View SE, Calgary || $849,900
** Custom Jayman BUILT Home - Award Winning Charlotte 26 Model ** Family Approved ** Extensive upgrades and superior quality, with over 2600+ square feet of air-conditioned luxurious living space. You will be impressed with the privacy of an oversized homesite with a private west-facing backyard and back lane. This seasonal, airy design provides relief from the sunniest to the snowiest days while providing an uninterrupted view of the surrounding yard. Start enjoying this convenient Legacy Location - Steps away from the ponds, ridge, Ice rink, parks, pathways, top-rated schools, shopping, soccer, bike paths, South Health Hospital, transit, and the major south expressways. Community lifestyle living that makes Legacy an outstanding, safe, and secure community. Rich curb appeal with architectural features - dramatic roof lines, 22\' x 22\' attached garage with smart board trim, detailed door & full-sized concrete driveway, covered entry, stone-faced columns, eave trim LED, full Hardie Board siding complete this spectacular elevation. There are extensive upgrades throughout, and the details are superb. This is a must-see home! Chef’s kitchen includes quartz countertops, custom white/grey/blue shaker style cabinet doors, extension trims, high-end KitchenAid stainless steel fridge/dishwasher/microwave/wall oven, gas cooktop range with 5 burners, recessed lighting, oversized central island with a flush eating bar & black granite undermount sink, walk-in butlers pantry with cabinet storage & a large breakfast nook. The main-floor layout includes a family room with a tiled-faced electric fireplace, a main-floor office/den, a family-sized open foyer with a side lite window, and rich, wide-plank LVP floors, with the pattern visible from the front den and throughout the main living areas. The large mudroom provides additional storage and easy access to the garage. An open staircase with a railing and plush carpet leads to the upper three bedrooms, the bonus room, and the laundry room. The primary bedroom suite includes his-and-hers vanity sinks and walk-in closets, an oversized shower with a glass door, and a gorgeous soaker tub to complete this stunning spa-like en suite. BONUS: 6 Solar Panels, Triple paned windows, Navien tankless hot water heater, 9\' main floor ceilings, generously sized bedrooms with large windows, A/C, plumbing/lighting, and electrical fixtures upgraded! A lifestyle amenity beyond compare - 300 acres of developer-protected land. Parks, picnic areas, and recreational spaces and 15 km of walking paths. Permanently protected from alteration or development. Legacy’s pump track is a dynamic addition to the community’s outdoor amenities. Over 250 businesses that include retail stores, restaurants and offices across 4 retail sites. Local services such as dental and medical care, childcare and banking. Grocery stores, local retailers, and coffee shops. 6 playgrounds & more! Don’t miss this opportunity. Call your friendly REALTOR(R) to book your viewing right away!
Listing Brokerage: Jayman Realty Inc.









