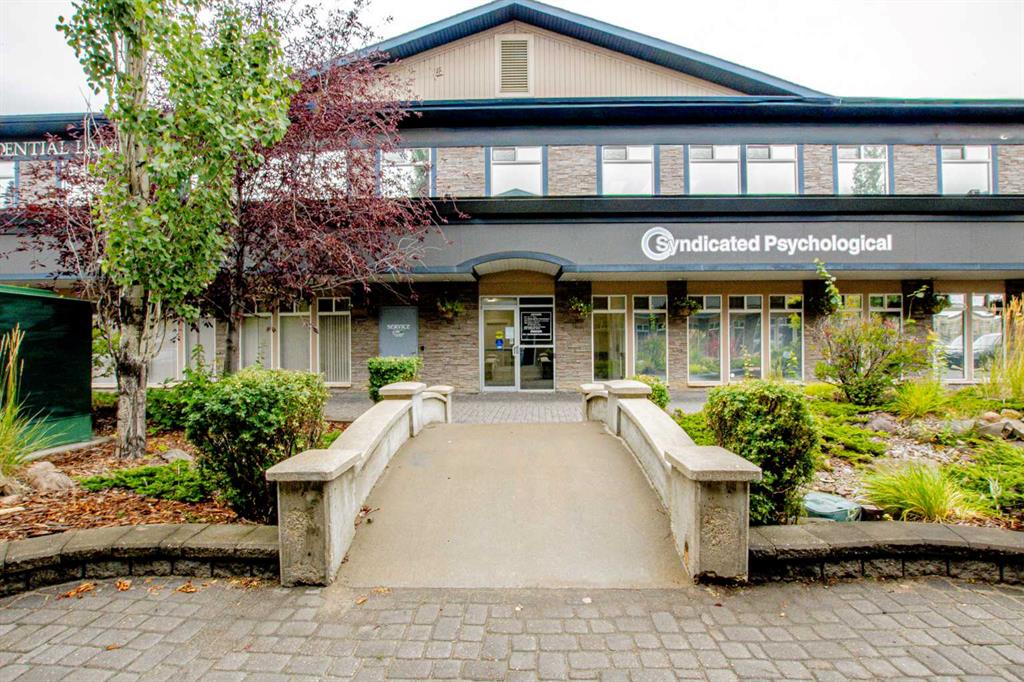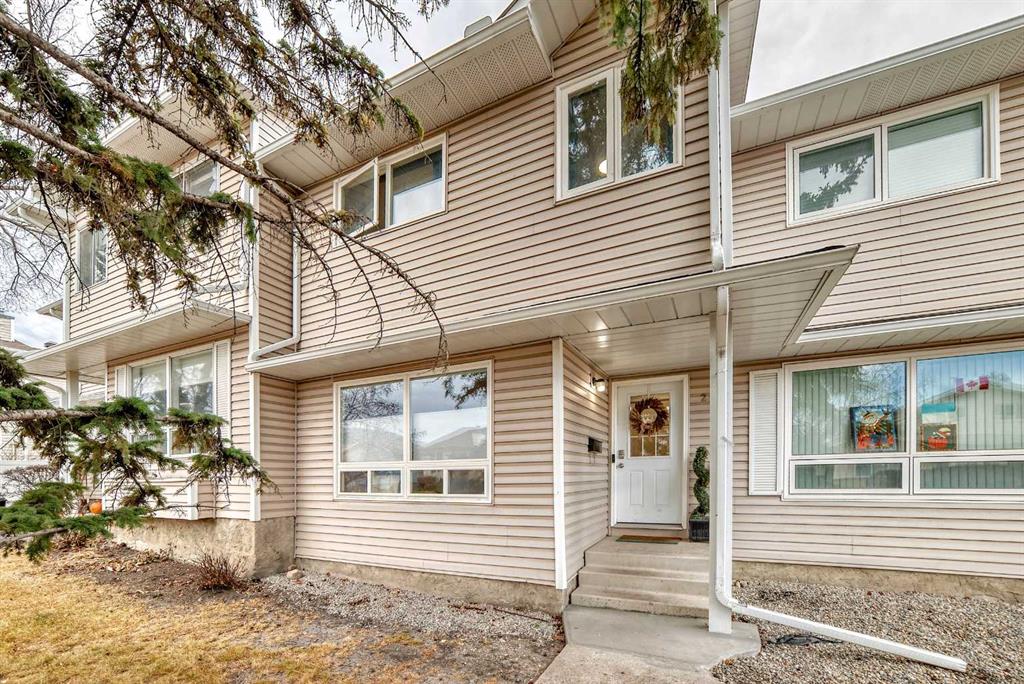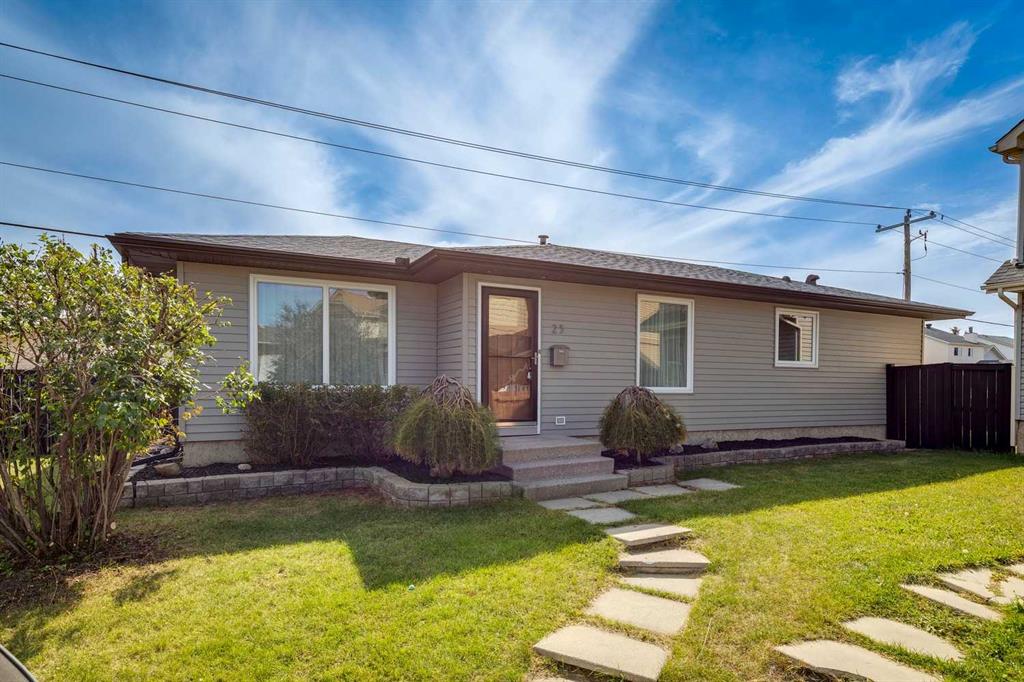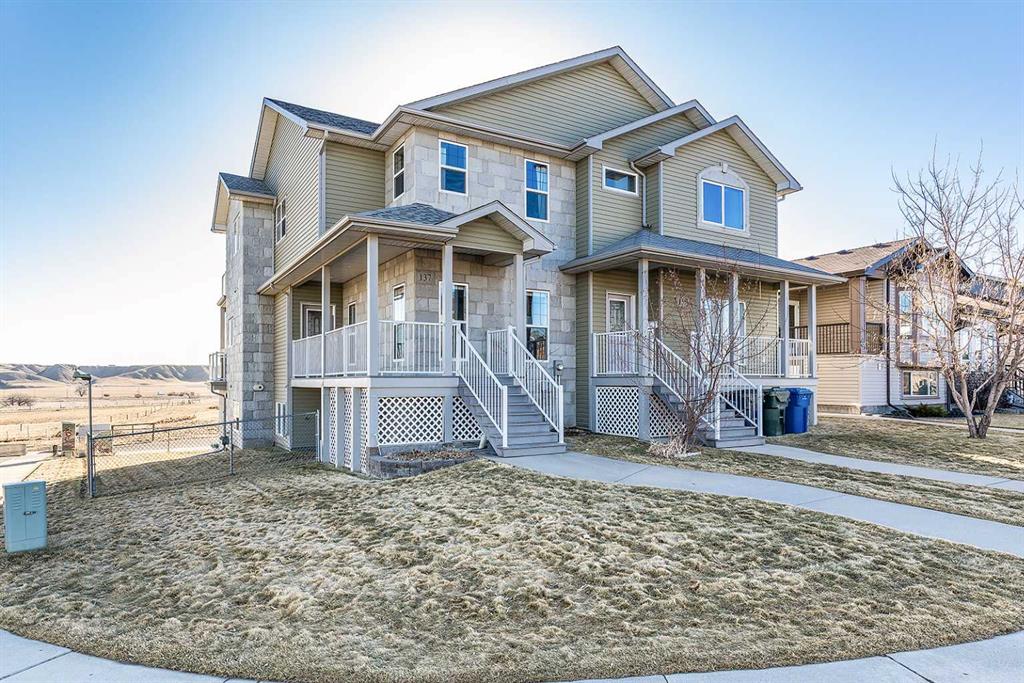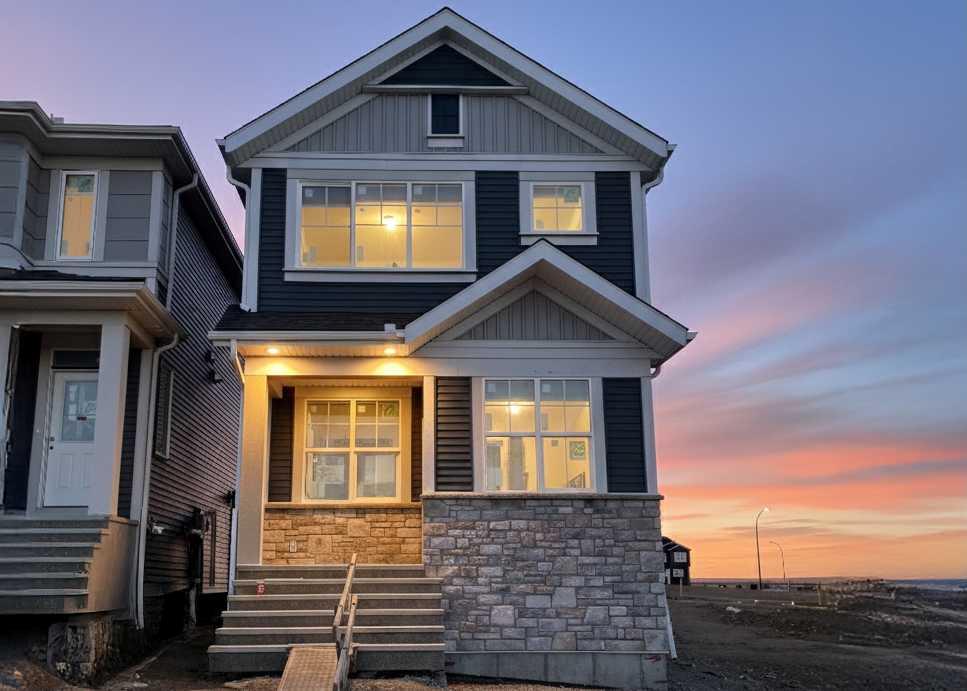137 Ranchlands Boulevard NE, Medicine Hat || $520,000
Executive Walk-Out Living with Sweeping River Valley Views - 137 Ranchlands Blvd NE
From the moment you arrive, this executive walk-out half duplex makes a lasting impression with its distinctive architecture, charming curb appeal, and welcoming covered front veranda. Step inside to a spacious entryway with a generous closet—ideal for busy households and everyday convenience. The main floor is thoughtfully designed for both comfortable daily living and effortless entertaining. At the front of the home, the inviting living room is accented by stylish acoustic panel features and modern LED lighting, creating a warm yet contemporary atmosphere. Toward the back of the home, the space opens to the kitchen and dining area—where the true showstopper awaits. Unforgettable river valley views provide a breathtaking backdrop and can be enjoyed from nearly every angle.The kitchen is both functional and inviting, offering ample cabinetry, granite countertops, and excellent workspace for the home chef. Step outside to the expansive covered deck, complete with sunshade and a gas line for your BBQ—an ideal setting to cook, dine, or relax while taking in the sweeping scenery. The main level also includes a convenient powder room, laundry area, and a smartly designed built-in desk with granite countertop, tucked neatly into a functional workspace nook. Upstairs, the primary suite is a true retreat featuring a walk-in closet, a spacious ensuite with heated floors, and its own private balcony, perfectly positioned to take in beautiful sunrise views and start your day with morning coffee. A versatile bonus room sits between the bedrooms, ideal for a family room, home office, or play space. The second generous bedroom also offers a walk-in closet and is serviced by a full 4-piece bathroom. The fully developed walk-out basement adds even more living space, featuring a comfortable family room, dining area with fridge and coffee bar, a large additional bedroom, a 4-piece bathroom, and ample storage. From here, enjoy direct access to the fully fenced and landscaped backyard with underground sprinklers, as well as the attached garage and large driveway conveniently located off the alley. Bonus Value: This home is being offered fully furnished, with the exception of a few staging pieces—providing a rare, turnkey opportunity for buyers seeking a seamless move-in experience. Offering exceptional comfort, thoughtful design, and views that simply can’t be replaced, this is a truly unique property. Homes like this don’t come along often—schedule your private showing today.
Listing Brokerage: RE/MAX MEDALTA REAL ESTATE









