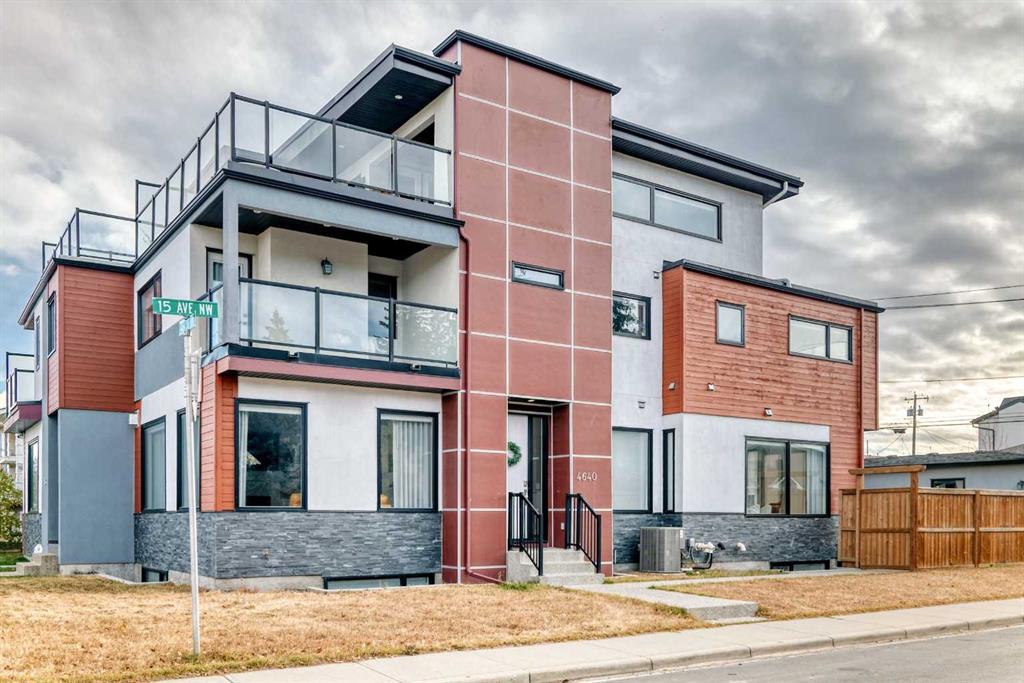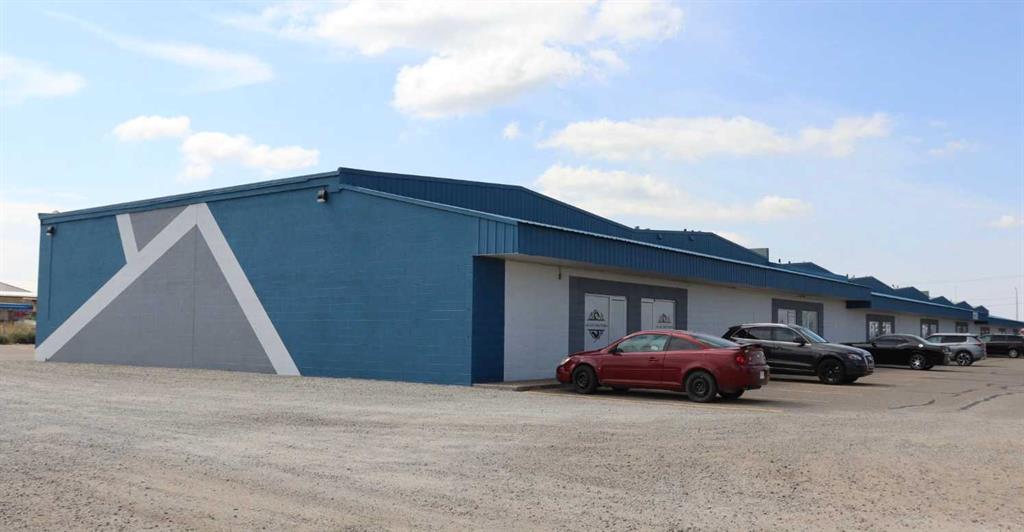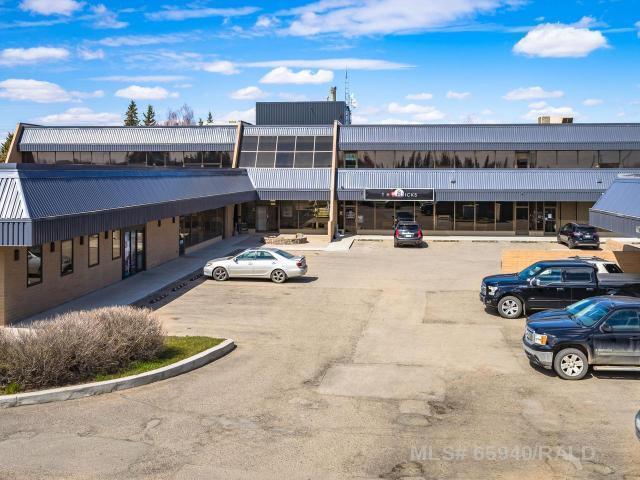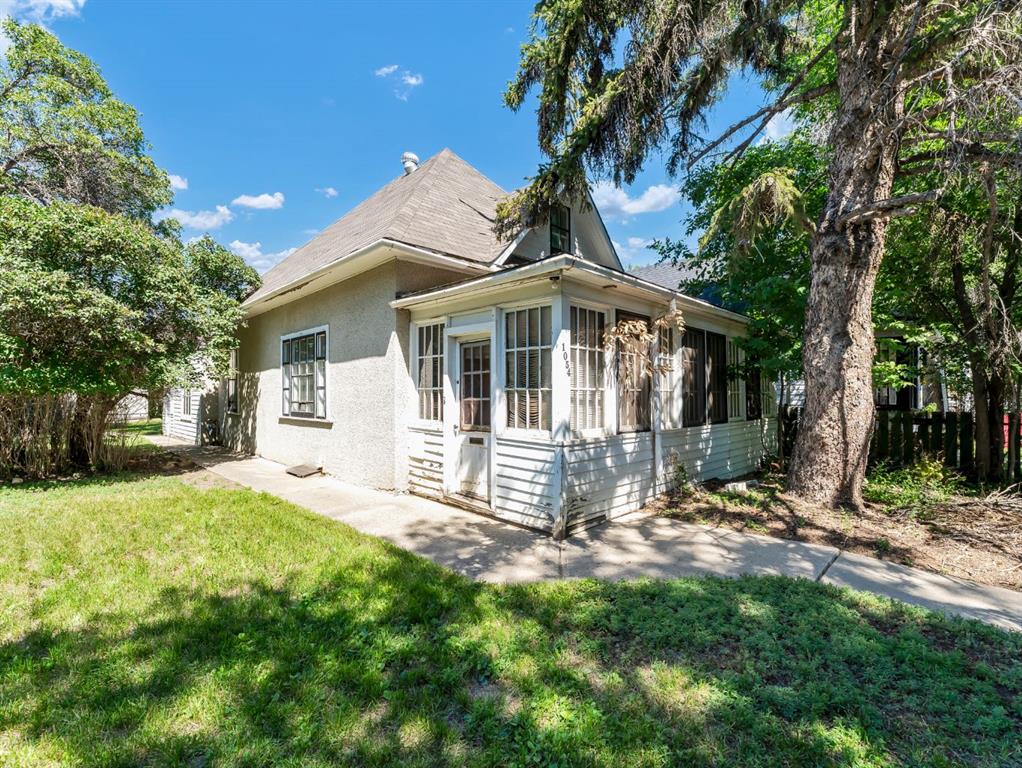4640 15 Avenue NW, Calgary || $988,000
Design. Location. Luxury. Set on a South/West-facing corner lot just a few blocks from the Bow River and Shouldice Park, this 3-storey contemporary semi-detached delivers refined inner-city living bathed in natural light from oversized windows on three sides. Main Floor 9-ft ceilings | seamless entertaining opens to a sun-splashed living room with custom drapes and a sleek gas fireplace framed in premium quartz. The dedicated office with custom built-ins is ideal for work or study. At the heart of the home, the chef’s kitchen showcases stainless appliances, cabinetry, premium quartz counter tops, a dramatic waterfall island, and a full pantry—all flowing to the dining area with floor-to-ceiling windows and French doors to the rear deck for effortless indoor-outdoor hosting. A thoughtfully designed laundry room sits alongside two generous secondary bedrooms and a 4-pc bath. The primary retreat features a custom walk-in closet and an en-suite with double vanities, luxury steam shower, and modern tub. Step directly from the primary to a large composite balcony with glass railings—perfect for evening sunsets and river-bank views. Third-Floor Loft with bonus living + view deck, An expansive, light-filled loft with luxury vinyl plank flooring doubles as a work-from-home studio / lounge and includes a full bath with custom glass shower. Slide outside to the massive roof-deck with glass railings and upgraded composite decking + drainage—a spectacular spot to take in the Bow River pathway corridor. Finished Basement could host game night or movie marathons in the family/media room with a stylish wet bar. A large 4th bedroom (huge walk-in closet) and a full bath create an ideal guest/teen suite. Year-round comfort comes from in-floor hydroponic heating; a water softener adds everyday convenience. Enjoy a fully fenced yard, glass-railed rear deck, and a detached double garage off the paved lane. Corner-lot placement provides excellent extra street parking for visitors. Live moments from river pathways, parks, and playgrounds, with quick access to Foothills & Alberta Children’s Hospitals, U of C, Market Mall, local cafés, and commuter routes to Downtown and the Rockies. This is the best of Montgomery—inner-city vitality with nature at your doorstep. This exquisite home checks every box—book your private showing today!!
Listing Brokerage: Top Producer Realty and Property Management



















