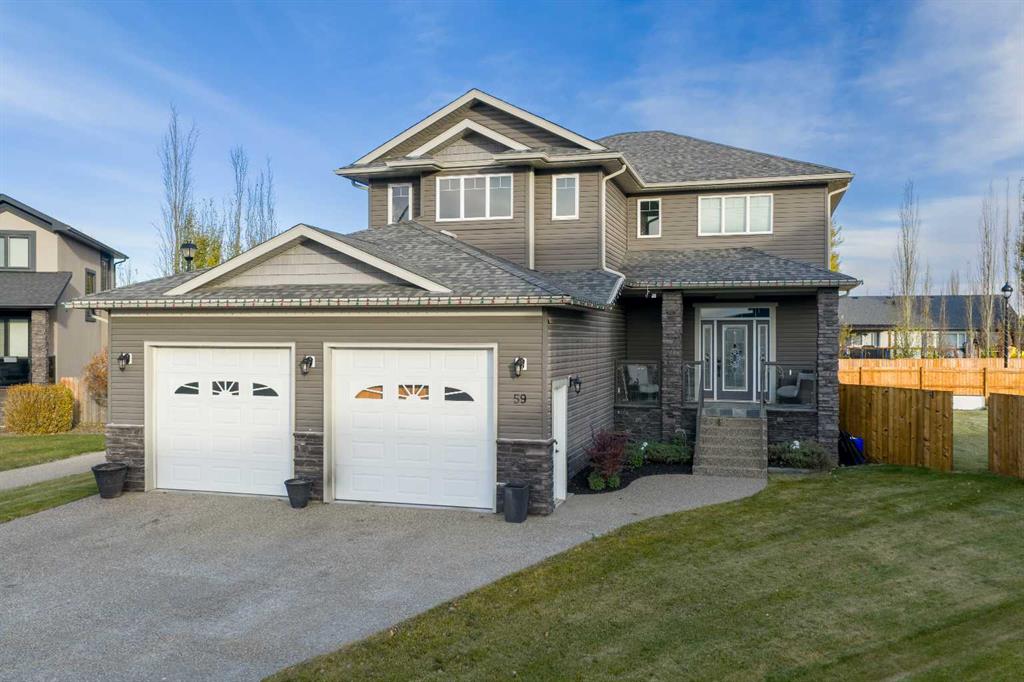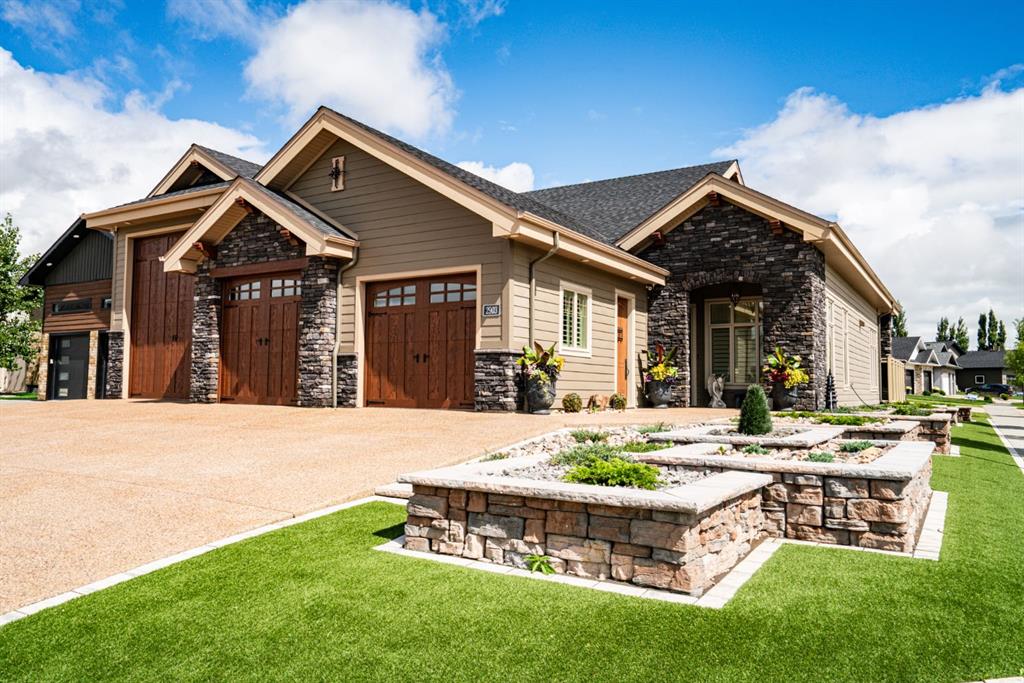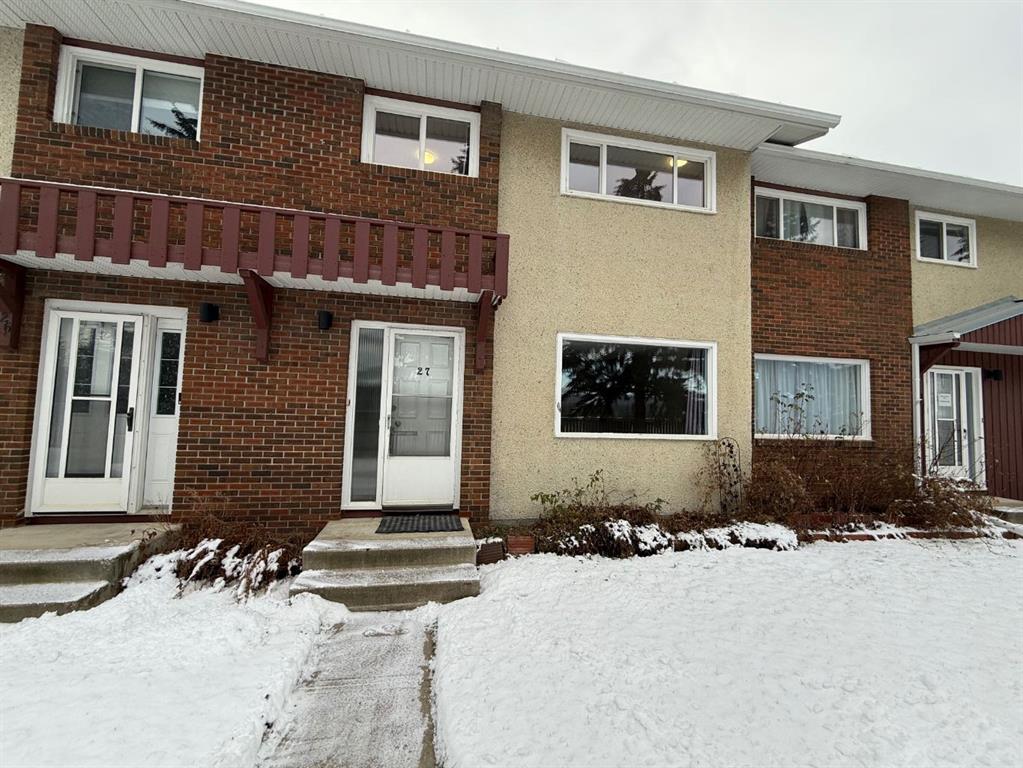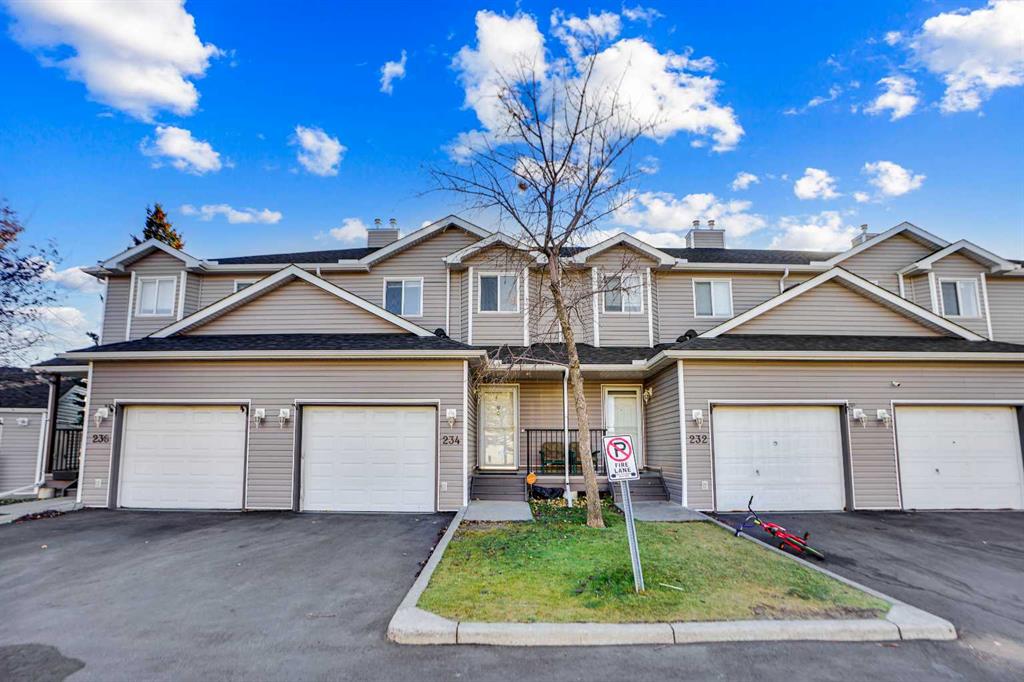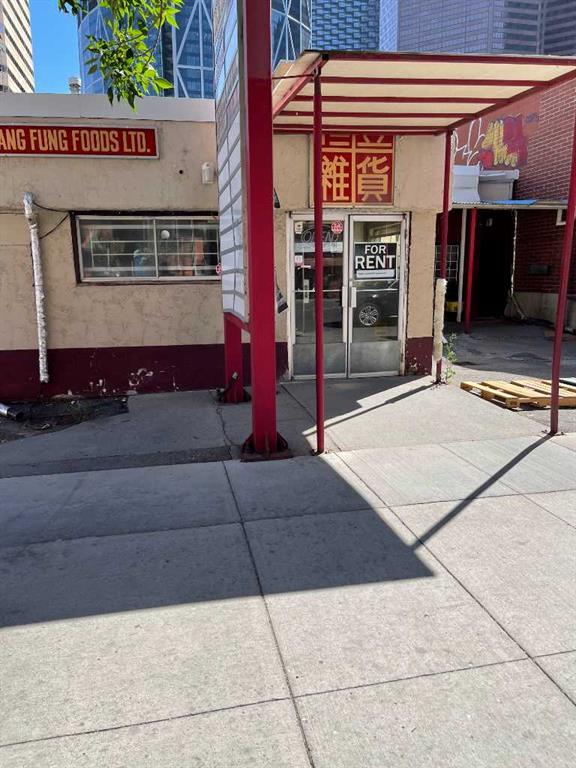59 Spruce Road , Whitecourt || $789,900
Luxury, Comfort, and Style—All in One Exceptional Home!
This stunning 5-bedroom, 4-bathroom home offers over 2,500 sq. ft. of beautifully designed living space plus a fully finished 1,165 sq. ft. basement, combining elegance with everyday functionality.
Step inside to a grand foyer that sets the tone for the quality and craftsmanship throughout. The open-concept main floor features a gorgeous kitchen complete with a double wall oven, custom walk-in pantry with built-in organizers, large island, and abundant counter space—perfect for entertaining and family gatherings.
Off the garage, a spacious mudroom with a 2-piece bath provides a convenient and practical secondary entry.
Upstairs, a bright and airy bonus room offers extra living space, along with the laundry room for added convenience. The primary suite is a true retreat, showcasing a spa-like ensuite and a massive walk-in closet with custom organization.
The fully developed basement is designed for relaxation and entertainment, featuring in-floor heating, a large rec room, and a wet bar—the perfect space for movie nights or hosting friends.
Additional highlights include central air conditioning, high-end finishes throughout, and thoughtful design at every turn.
Located in a sought-after neighbourhood, this property backs onto a paved walking trail that leads to a large park and playground, and is close to schools, shopping, and all amenities.
This home truly has it all—luxury, comfort, and an unbeatable location.
Listing Brokerage: RE/MAX ADVANTAGE (WHITECOURT)









