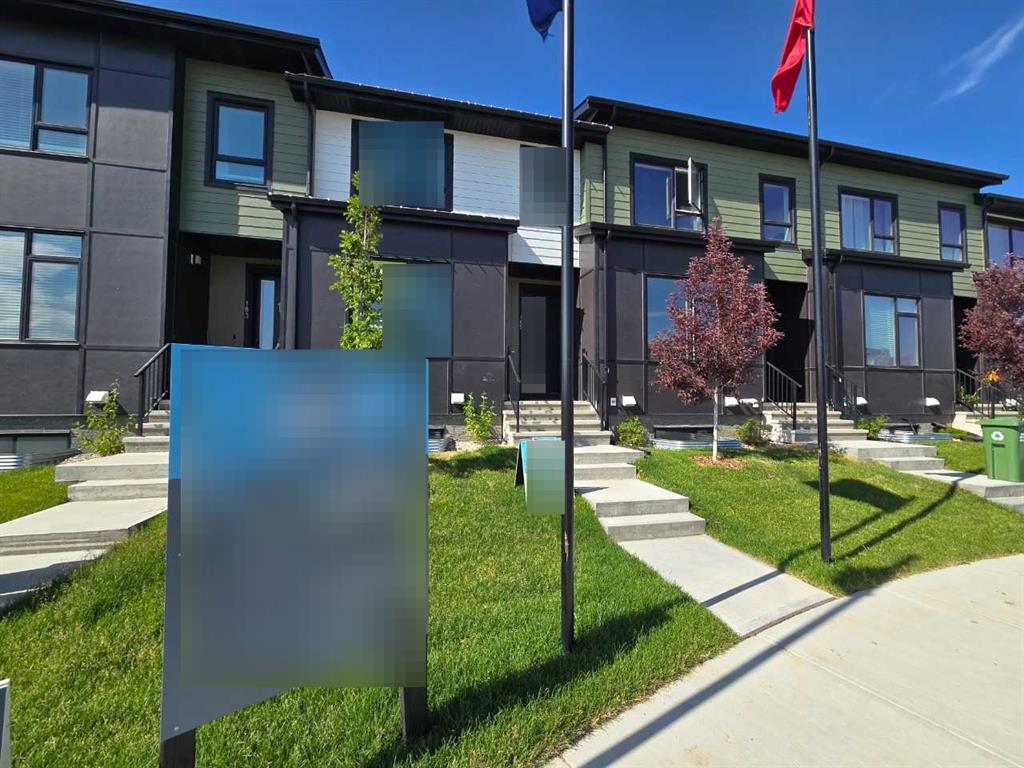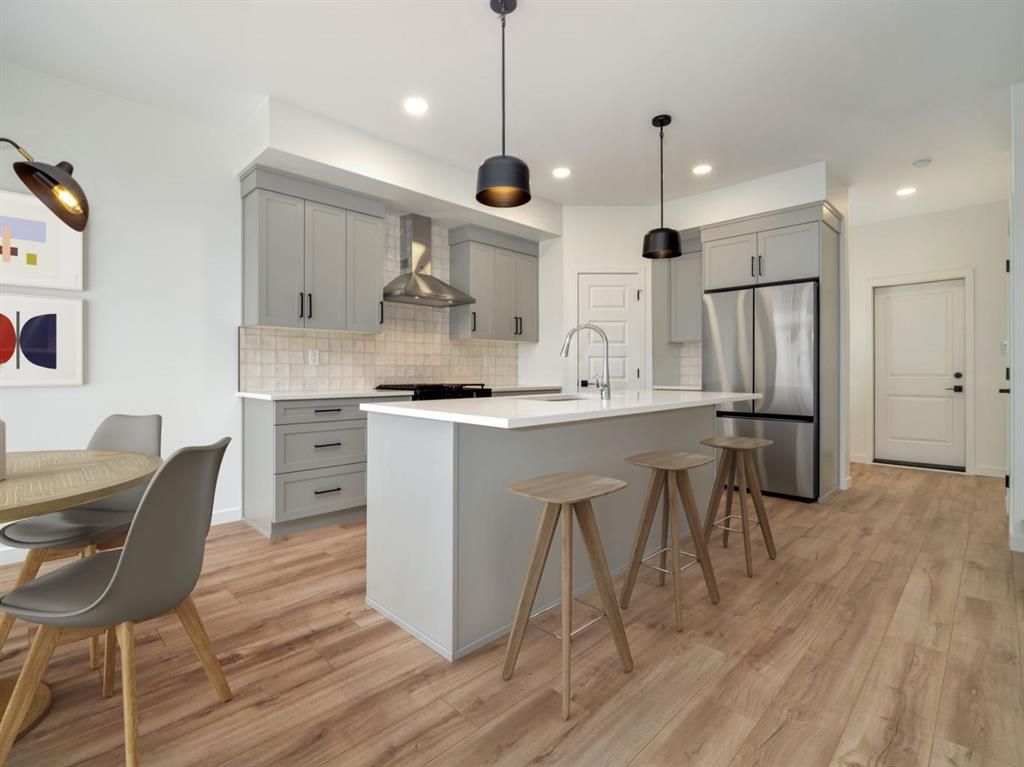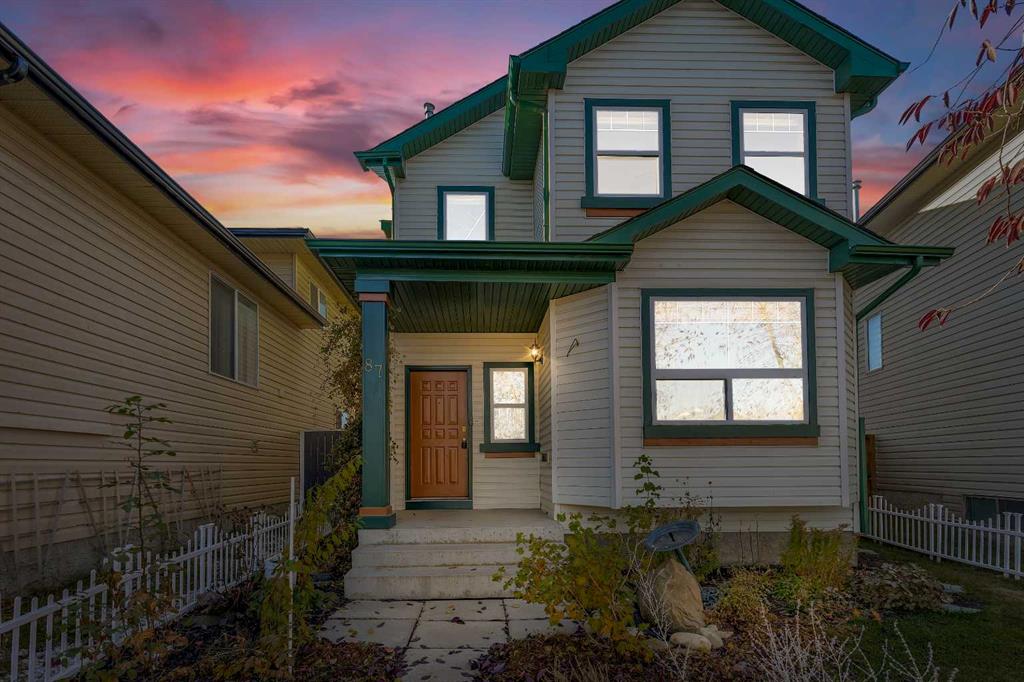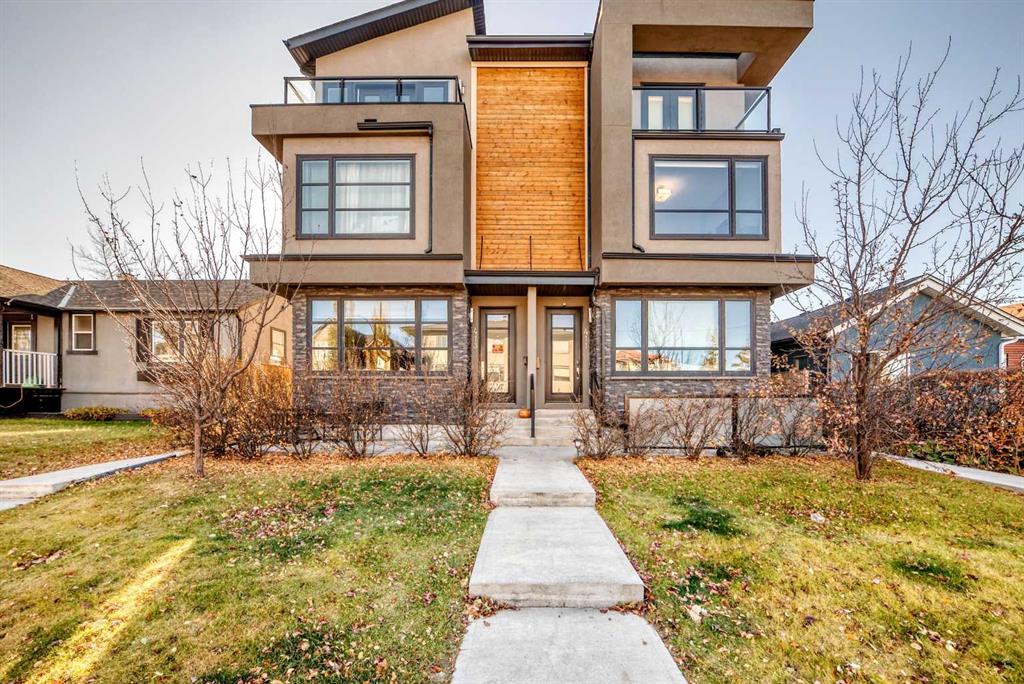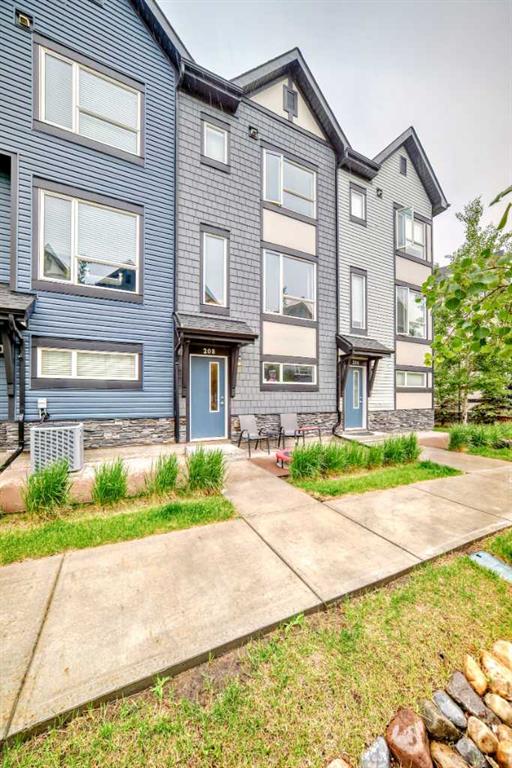208, 15 Evanscrest Park NW, Calgary || $419,000
Enjoy the serene environment of your home facing a small green space. This unit has two huge master bedrooms, both with walk-in closets. There\'s also a bonus room on the upper level for your kids or your work. Perfect for first-time home buyers, downsizers, or investors—great rental potential! This well-maintained three-storey townhouse in the family-friendly community of Evanston offers 1,441 sq ft of developed living space. Enjoy the convenience of a large tandem double garage (38\' x 10\'4\") and a 5’10” x 4’10” balcony. The entry level features a spacious foyer with direct access to the garage and a utility/storage area. On the main living area (2nd level), you\'ll love the contemporary open concept floor plan with luxury vinyl plank flooring, a neutral color scheme, and 9’ ceilings. The living room, with large windows, is perfect for relaxing with plenty of natural light. The dining area comfortably seats six, ideal for family and friends. The bright, modern kitchen boasts stainless steel appliances, tiled backsplash, quartz countertops, pantry closet, pendant lighting, and a breakfast bar. A door from the kitchen leads to a balcony with a gas line for BBQs. This level also includes a 2-piece powder room and a good-sized closet. The top level (3rd) features carpet throughout and an ideal dual primary layout with two bedrooms, two bathrooms, one ensuite and a bonus/flex room in between. The laundry closet is conveniently located in the Primary bedroom. This townhouse offers low condo fees, providing fantastic value. Evanston is a friendly community with many schools and programs, including sports, activities, an outdoor rink in winter, cleanup days, food trucks, and more. Located just off Symons Valley Parkway & Road and Beddington Blvd, with easy access to Deerfoot Trail and Stoney Trail. A quick 5-minute drive to Highway 2 leads to the majestic Rocky Mountains one-hour drive and just 10 minutes to the airport. You\'ll also be close to a wide range of amenities. You will love this gem of a home! This townhouse offers lots of natural light, extra storage, air conditioning, and low condo fees, providing fantastic value. Evanston is a friendly community with many schools and programs, including sports, activities, an outdoor rink in winter, cleanup days, food trucks, and more. Located just off Symons Valley Parkway & Road and Beddington Blvd, with easy access to Deerfoot Trail and Stoney Trail. A quick 5-minute drive to Highway 2 leads to the majestic Rocky Mountains (one-hour drive) and just 10 minutes to the airport. You\'ll also be close to a wide range of amenities. You will love this gem of a home!
Listing Brokerage: Grand Realty









