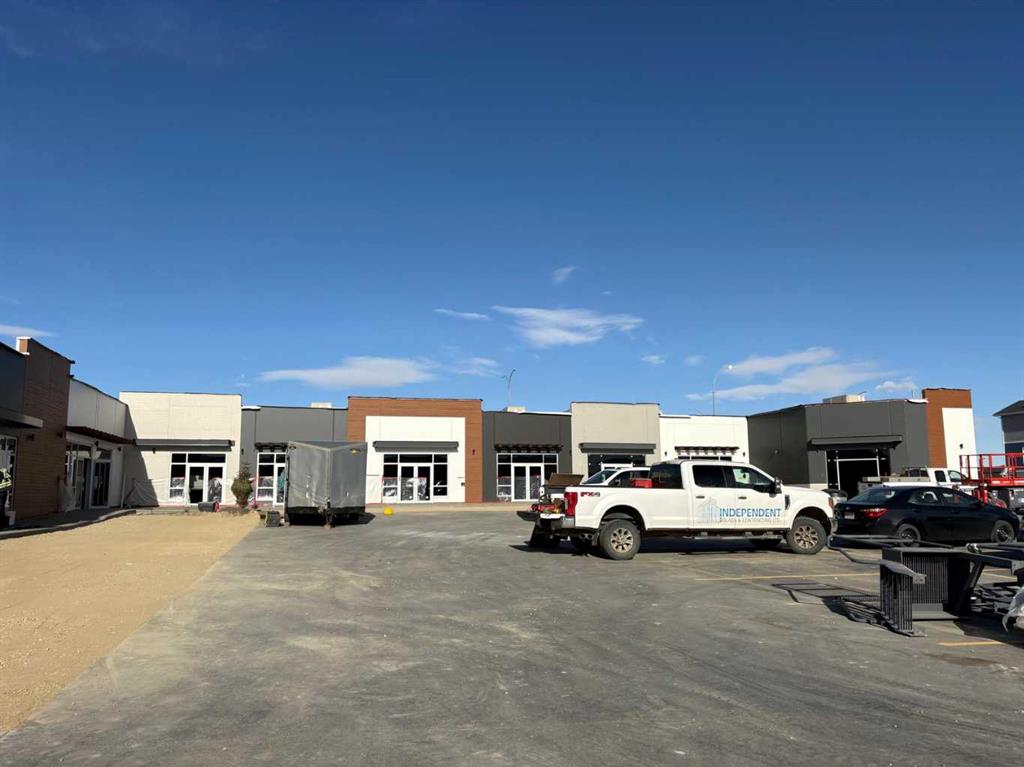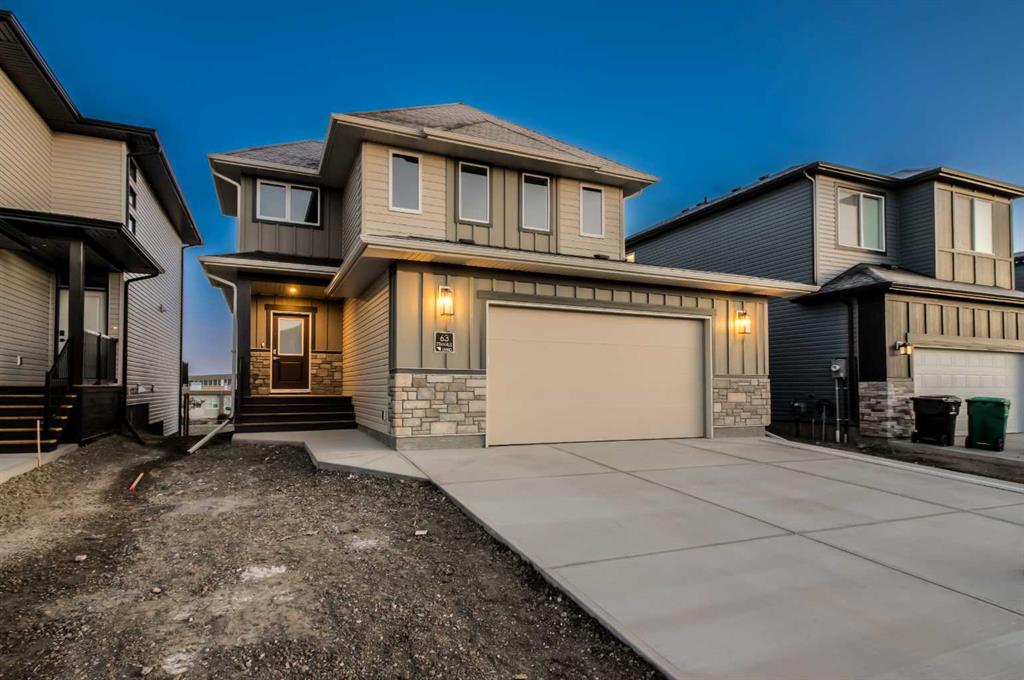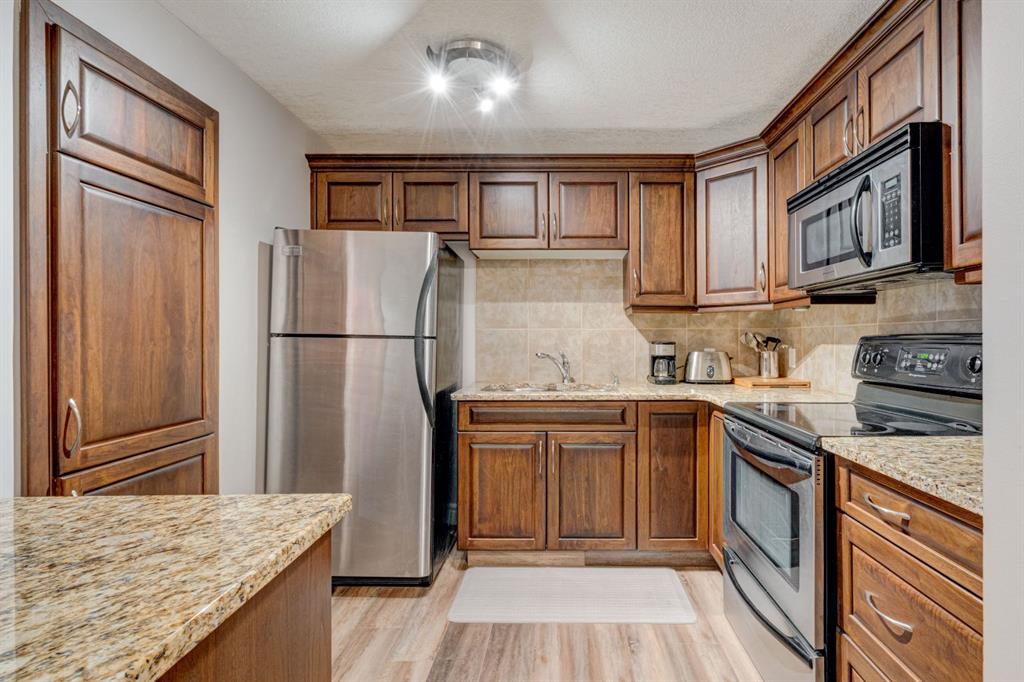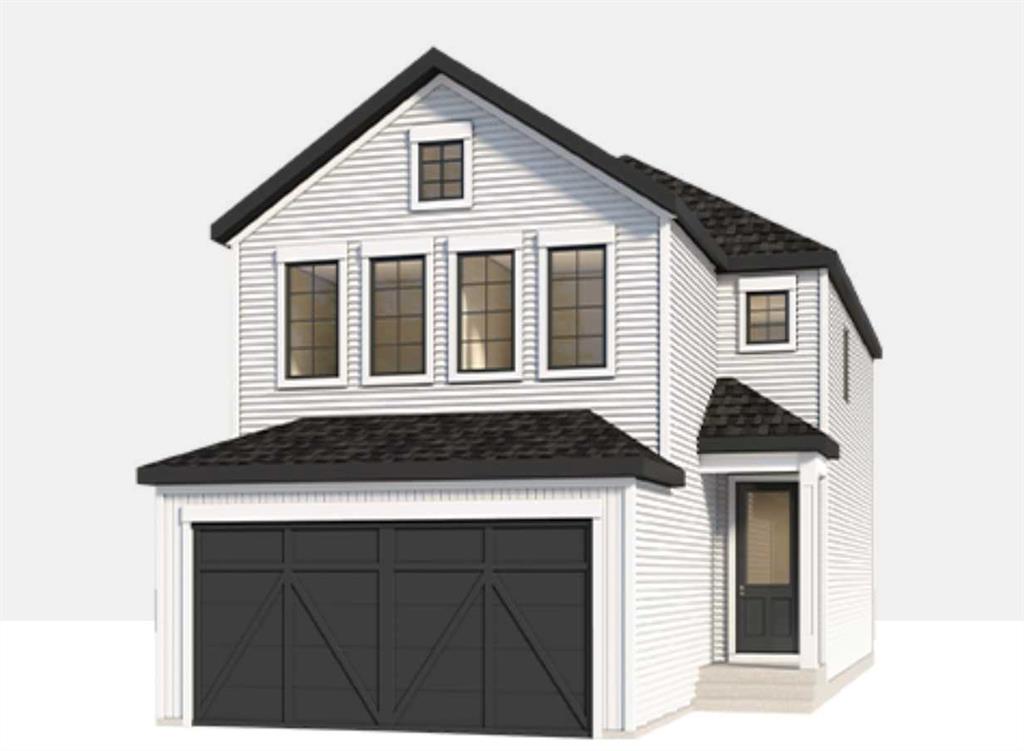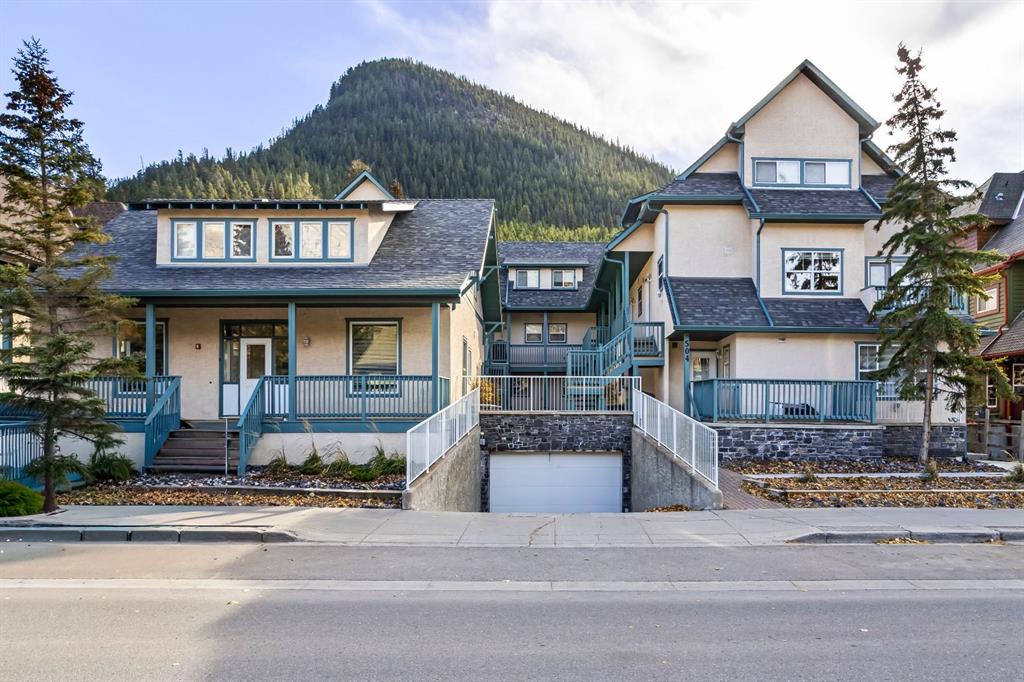31 Sugarsnap Gardens SE, Calgary || $693,900
Welcome to the Basil 24 (Award-Winning Baywest Homes) in Rangeview: a well-designed 3-bed, 2.5-bath detached home offering 1,667 sq ft of thoughtfully planned living space. The main floor features an open-concept layout with abundant natural light, upgraded kitchen that flows into a dedicated dining area and great room—ideal for families who gather and entertain. A practical mudroom adds smart storage and convenience. Upstairs the open-to-below over the great room provides elegance and grandeur! The primary suite enjoys privacy and comfort, with a walk-in closet and 5-piece ensuite. The upper level also offers two additional bedrooms, full bath, a generous bonus room and laundry room area. The home is equipped with triple-pane windows and an HRV for enhanced energy efficiency. This front garage home is complete and ready for quick-possession, making this an excellent option for purchasers seeking move-in readiness in a vibrant southeast Calgary 2024 Community of The Year.. Rangeview is Calgary’s first garden-to-table community. This community was designed to inspire living through food celebration. Its walkable streets, open spaces, and gardens are becoming vibrant gathering places for neighbors to connect. Residents can walk, jog, or cycle on the network of pathways that weave through the community’s linear park system. Future plans include over 23 acres of reconstructed wetlands and ponds, creative playground areas, outdoor classrooms, interpretive areas, and much more. Residents will collaborate to bring life to Rangeview’s food-producing and pollinator gardens, orchards, and greenhouse. Market Square will serve as Rangeview’s community hub for gathering, connecting, and sharing, offering an inviting area for community events, food markets, and celebrations with open lawns and playgrounds. An Urban Village is also anticipated, featuring restaurants, boutiques, and services.
Listing Brokerage: RE/MAX First









