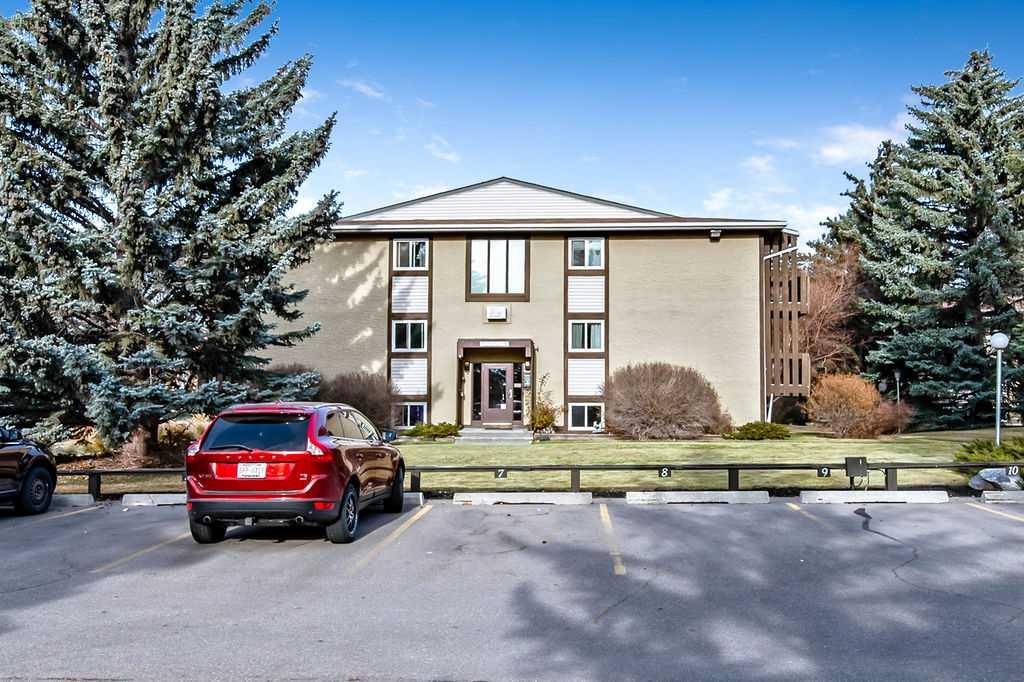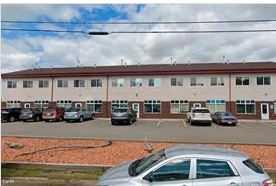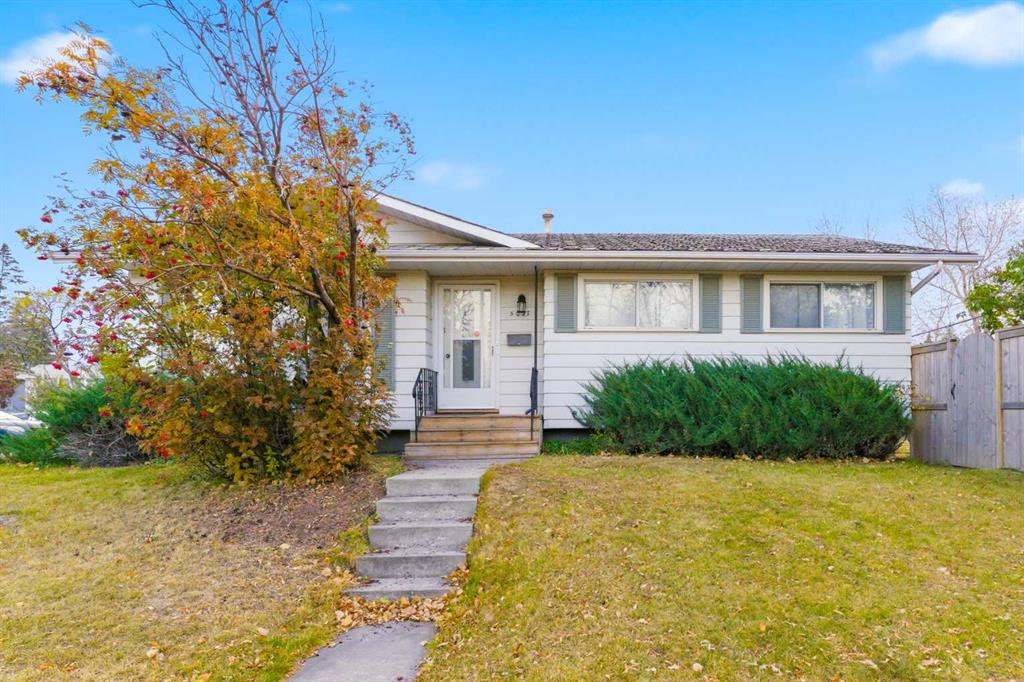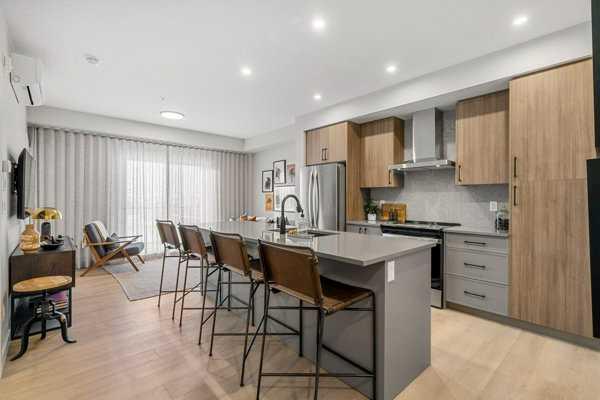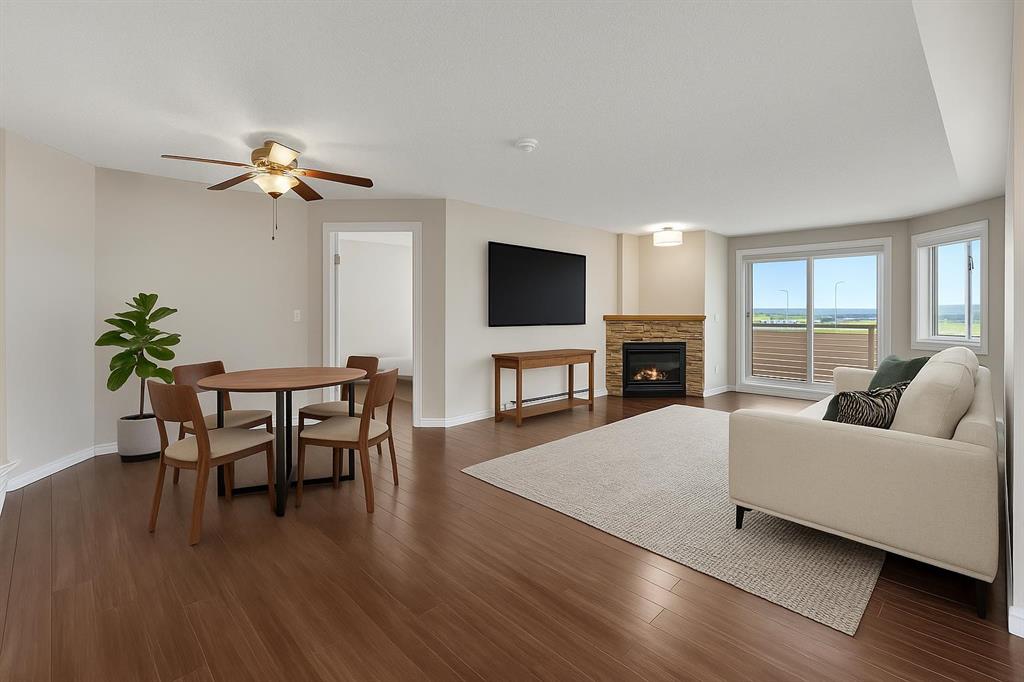4102, 100 Banister Drive , Okotoks || $357,021
Welcome to the Brylee by Partners Homes, a thoughtfully designed 744 sq. ft. main-floor condo offering 2 bedrooms and 2 full bathrooms in the community of Lawrie Park at Wedderburn in Okotoks. This well-planned home combines a functional layout with modern finishes and is backed by full new home warranty coverage, making it an excellent option for first-time buyers or downsizers seeking low-maintenance living in a growing community. The bright, open-concept layout features knockdown ceilings, full-height kitchen cabinetry, upgraded backsplash, and added drawers in the kitchen for enhanced storage and everyday functionality. A complete appliance package is included, with upgraded fridge and range, making this home truly move-in ready. The kitchen offers generous counter space and efficient workflow, ideal for daily living and entertaining. A dedicated laundry room with stacked washer and dryer adds convenience and keeps living spaces clutter-free. The primary bedroom includes a private ensuite with a walk-in shower and pot light, while the second bedroom and full bathroom provide flexibility for guests, roommates, or a home office. Additional upgrades include full air conditioning, a gas line, a raised outlet in the living room for a wall-mounted TV, and an additional pot light in the shared bathroom. North-facing exposure helps keep the home bright and comfortable year-round. Residents enjoy pet-friendly living, low condo fees, and a dog park located directly across the street. Lawrie Park at Wedderburn offers a connected lifestyle with walking paths, green spaces, playgrounds, and scenic mountain views. Located just 15 minutes south of Calgary, the home is also steps from D’Arcy Crossing, providing convenient access to Safeway, Starbucks, Shoppers Drug Mart, and other everyday amenities. A new K–9 school is also just minutes away. Reach out today to learn more about the Brylee and secure this exceptional opportunity in one of Okotoks’ most desirable new communities.
Listing Brokerage: eXp Realty









