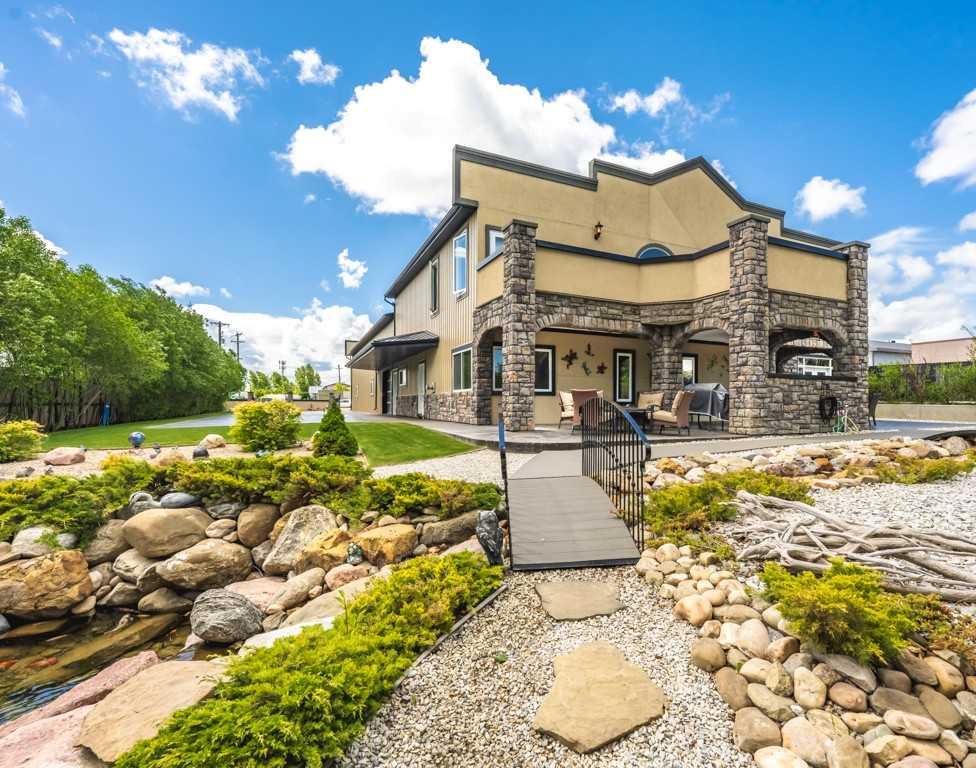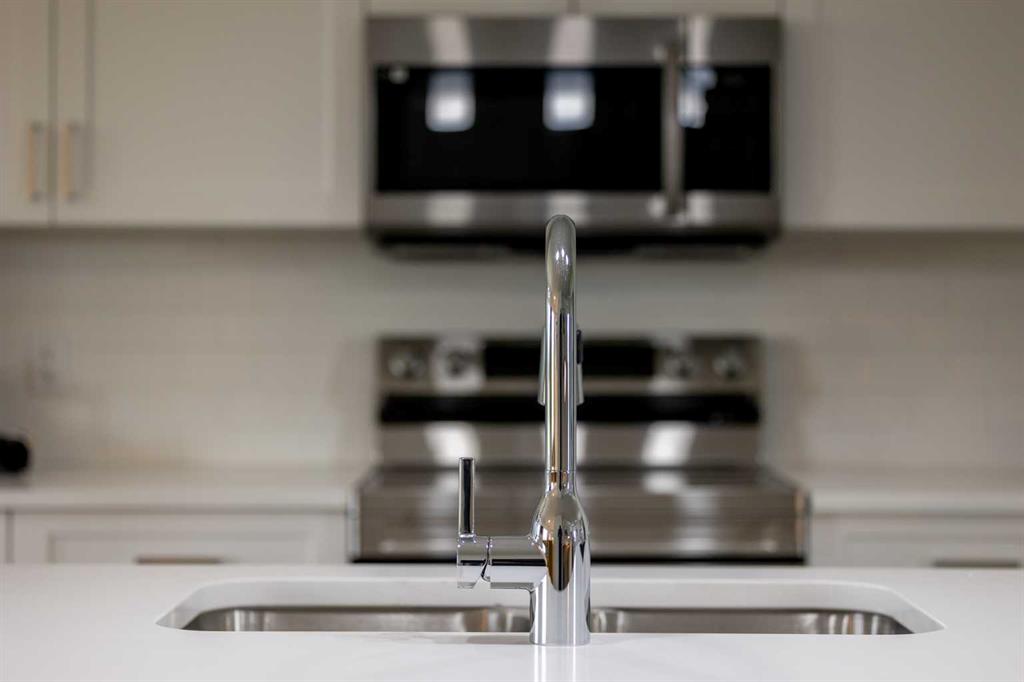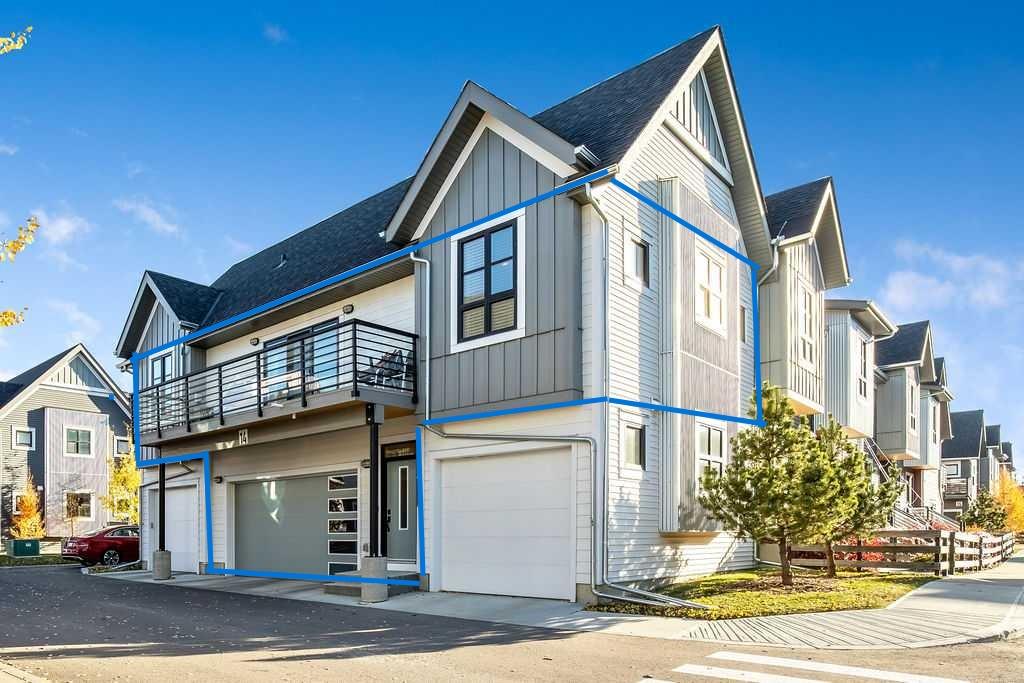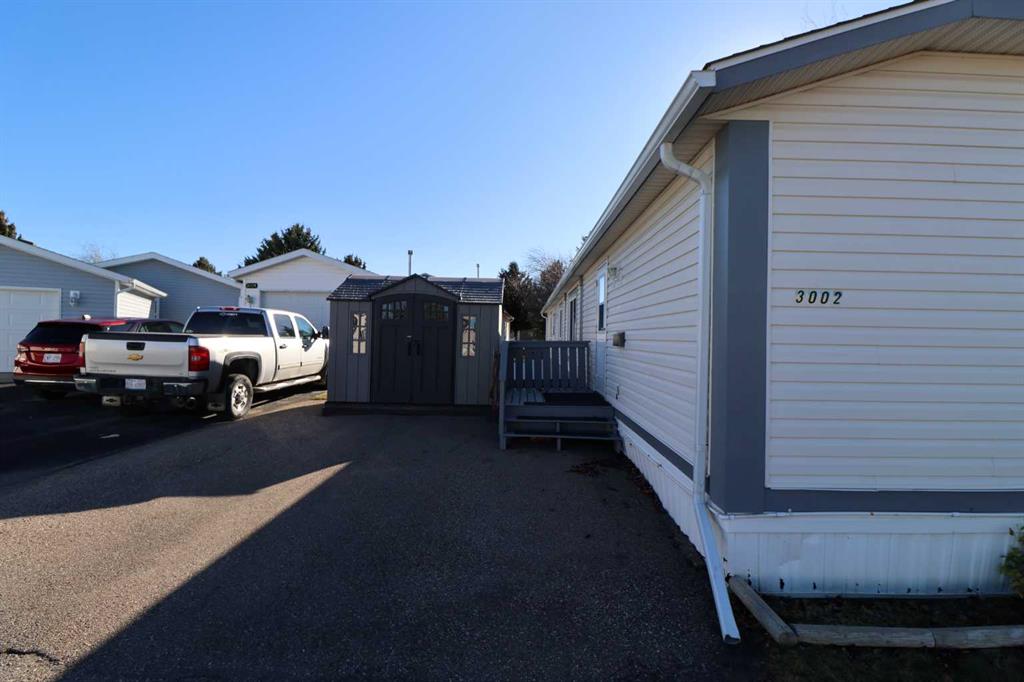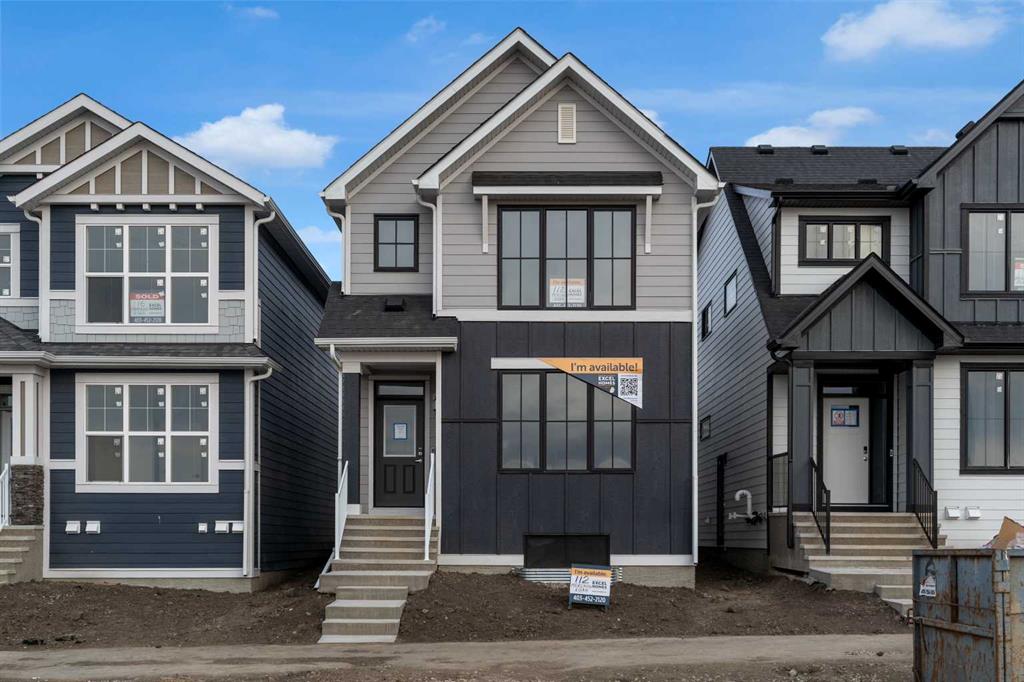1628 25 Avenue , Didsbury || $1,195,000
A rare opportunity where luxury living meets limitless potential. Located in one of Didsbury\'s most unique residential–industrial cul-de-sacs. This executive home and fully equipped shop offer a lifestyle that is almost impossible to replicate. From the moment you arrive, the dual iron gates, stamped concrete driveway, and meticulously landscaped grounds set the tone. The property feels like a private retreat, complete with an irrigation system, low-maintenance rock landscaping, a custom river feature with waterfalls, in-water lighting, a pond, walk-over bridges, mature trees, sitting areas, and streetlamp lighting that creates an incredible evening ambiance. The covered deck with stone archways adds a courtyard feel - ideal for hosting family, friends, or business guests.
Inside the residence, a grand floor-to-ceiling fireplace anchors the great room, which flows into a chef’s kitchen with granite counters, stainless steel appliances, a pull-out pantry, four-seat eating bar, and adjoining dining area. The main floor also features a home office with gas fireplace, laundry room, 3-piece bath, and a dedicated hot tub/sauna room. Upstairs, the primary suite offers a private sitting area with fireplace, access to the upper deck, a large walk-in closet, and a spa-inspired ensuite with soaker tub and tiled shower. A second bedroom, full bath, wet bar, family room with gas fireplace, and a dramatic open-to-below catwalk complete the upper level. The home includes in-floor heating on both levels, instant hot water, and air conditioning.
The heated shop is a dream for business owners, hobbyists, or vehicle enthusiasts, featuring in-floor heat, new oversized overhead doors, new professional floor coating, LED lighting, 300-amp power, RV hookups, washroom, storage rooms, utility room, and mezzanine office. Ample parking and turnaround areas allow for equipment, RV, or fleet storage.
Live in comfort with space for your business and toys, or explore multiple income possibilities: bed and breakfast, storage facility, microbrewery, automotive/custom shop, oilfield services, or private event venue (subject to approvals). Quick access to QEII Highway adds convenience and value.
This property must be seen in person to be fully appreciated. Call today for a private viewing.
Listing Brokerage: REMAX Innovations









