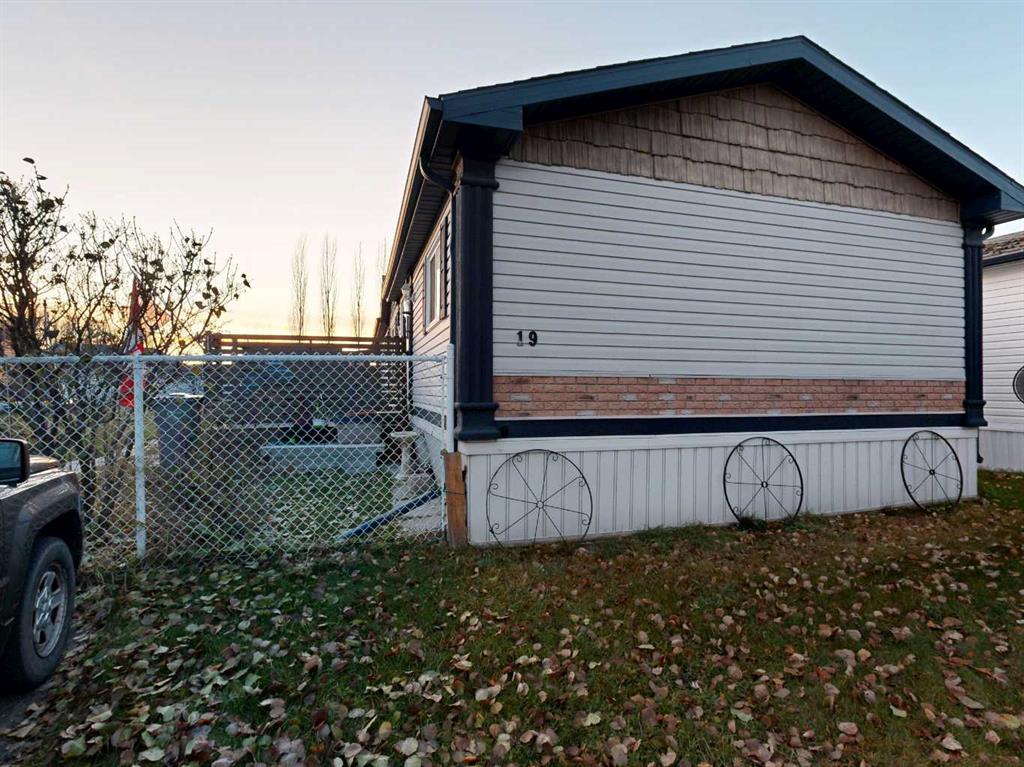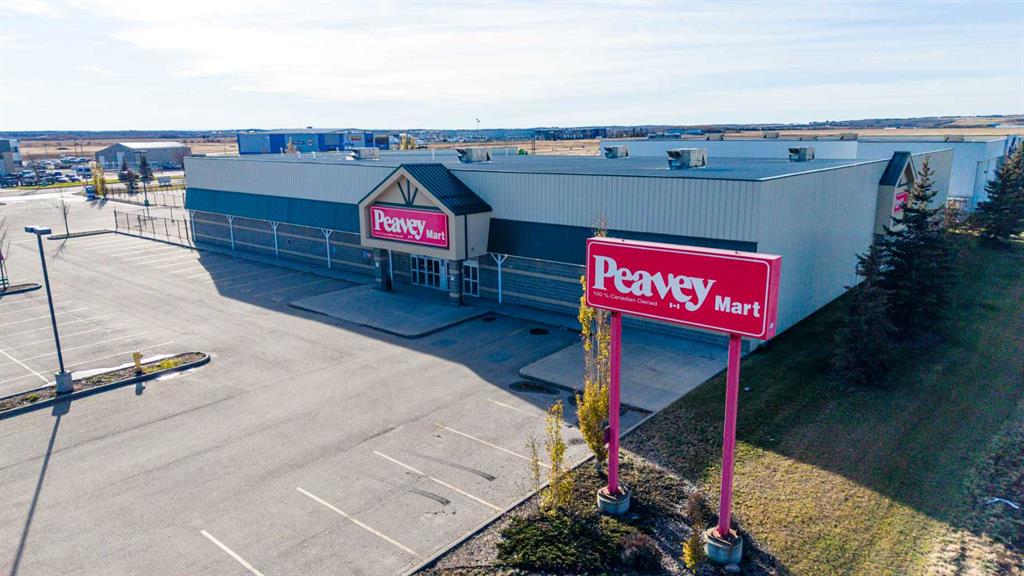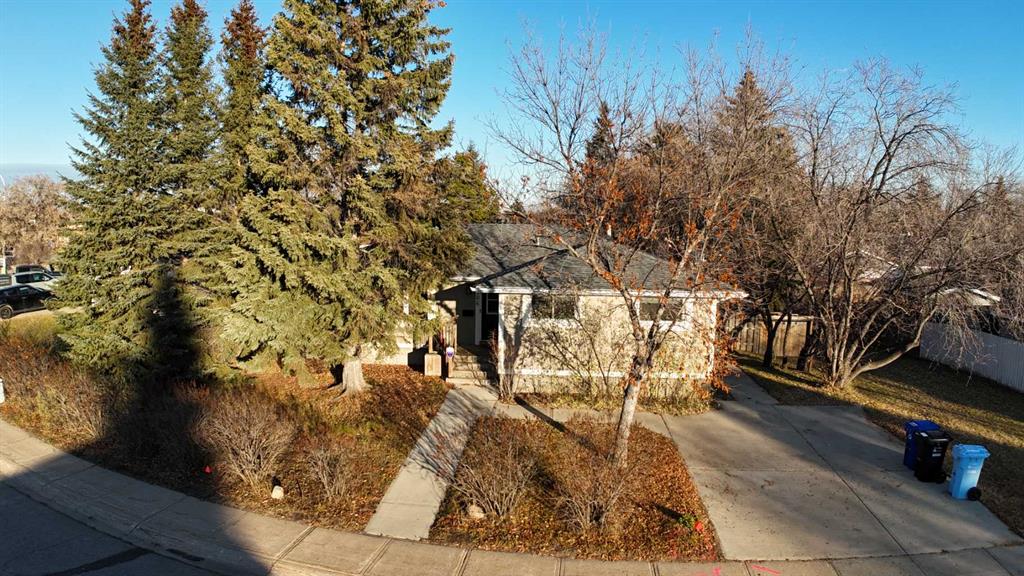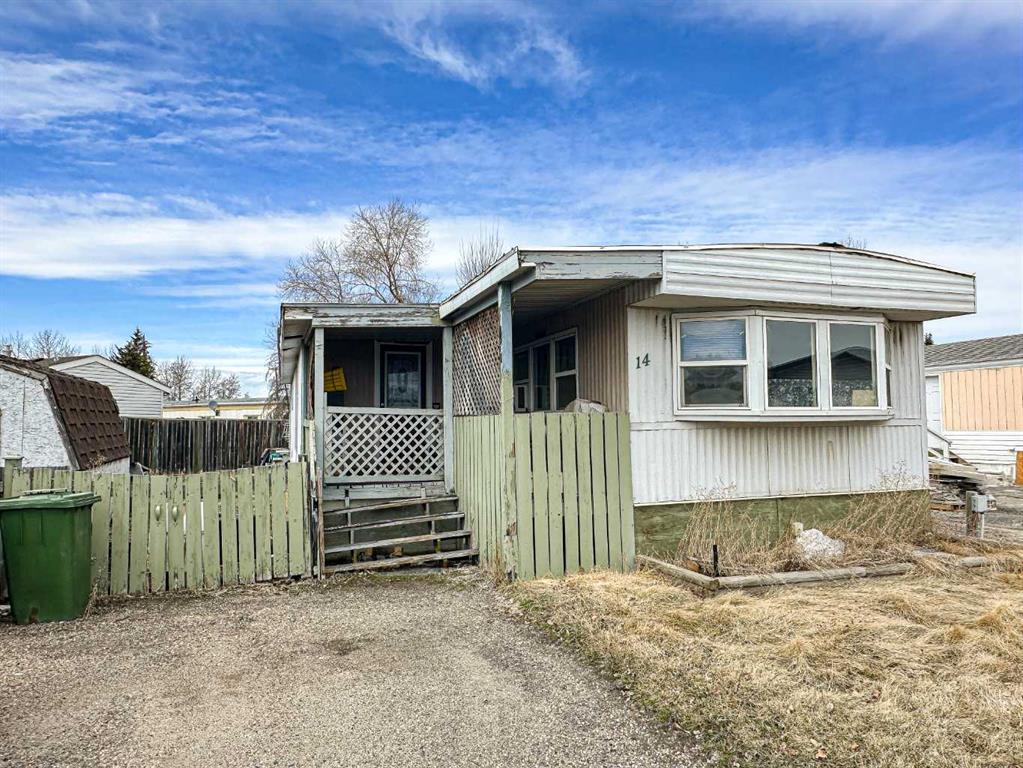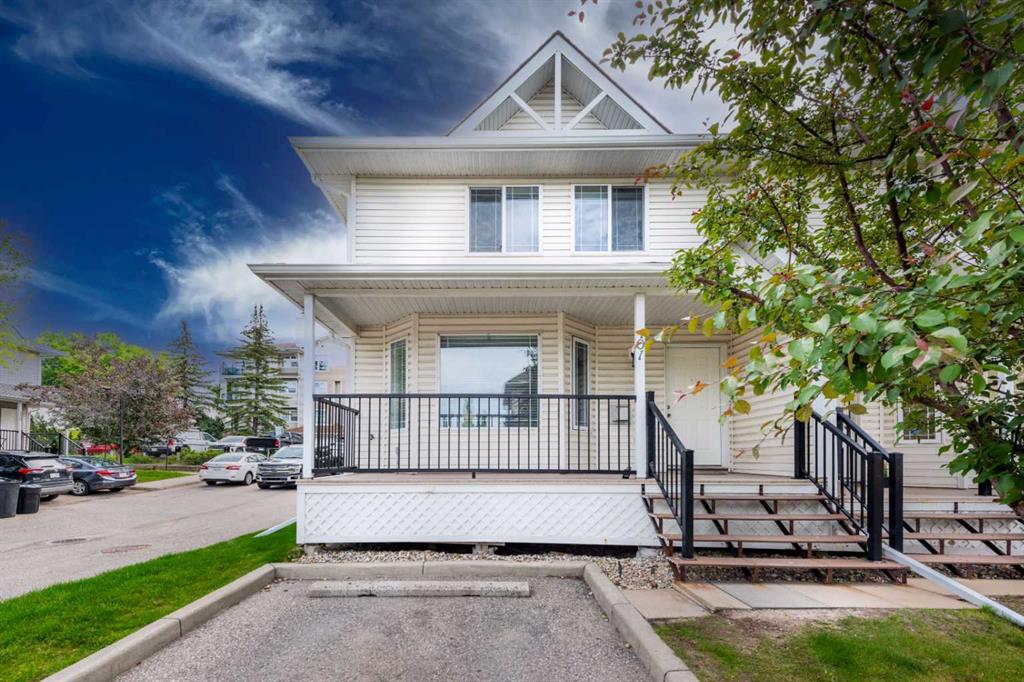106 Hilltop Crescent , Fort McMurray || $425,900
SEPARATE ENTRANCE to 1 Bedroom Illegal suite in Thickwood.
Welcome to 106 Hilltop Crescent, where comfort, privacy, and charm come together in one perfect package. Tucked into a quiet corner of Thickwood with no neighbours behind and only one beside, this warm and inviting bungalow sits on a massive 7,173 sq ft lot and offers everything you’ve been searching for.
The sellers say it best: “We fell in love with the yard and being so close to everything in Thickwood while raising our kids. Schools, the dog park, medical offices, shopping, and the trails are all nearby. We spent countless hours in that backyard. With no neighbours on two sides, it’s peaceful and serene. That’s why we built the gazebo. It’s our private little escape. We’ve hosted so many BBQs and loved having the big shed with RV access for all our toys. We hope the new owners love it as much as we did.”
Inside, this spacious 1,465 sq ft bungalow features four bedrooms upstairs, a rare find that gives you space for everyone. The bright, modern kitchen is a cook’s dream, complete with granite counters, a gas stove, and large sunny windows that fill the home with natural light. The open layout makes it easy to entertain or enjoy quiet mornings with your coffee. There’s no carpet upstairs, making cleanup a breeze, and all three bathrooms have been stylishly updated.
Downstairs, there’s even more space with another bedroom, a large laundry room with tons of storage, and a workshop area for your hobbies or projects.
The 1-bedroom illegal suite is fully self-contained with its own kitchen, bathroom, and laundry. It’s ideal for guests or extended family.
Step outside and you’ll see why the sellers fell in love. The beautifully private yard offers room to relax and play, with a 12’x20’ insulated shed with a roll-up door and ATV access for all your outdoor toys. The gazebo is perfect for unwinding in your own backyard oasis.
This home truly has it all: 6 bedrooms, upgraded finishes, plenty of parking, and a peaceful, central location close to trails, schools, shops, and everything you need.
Check out the video, 360 tour, detailed floor plans. Are you ready to say yes to the address?
Listing Brokerage: RE/MAX Connect









