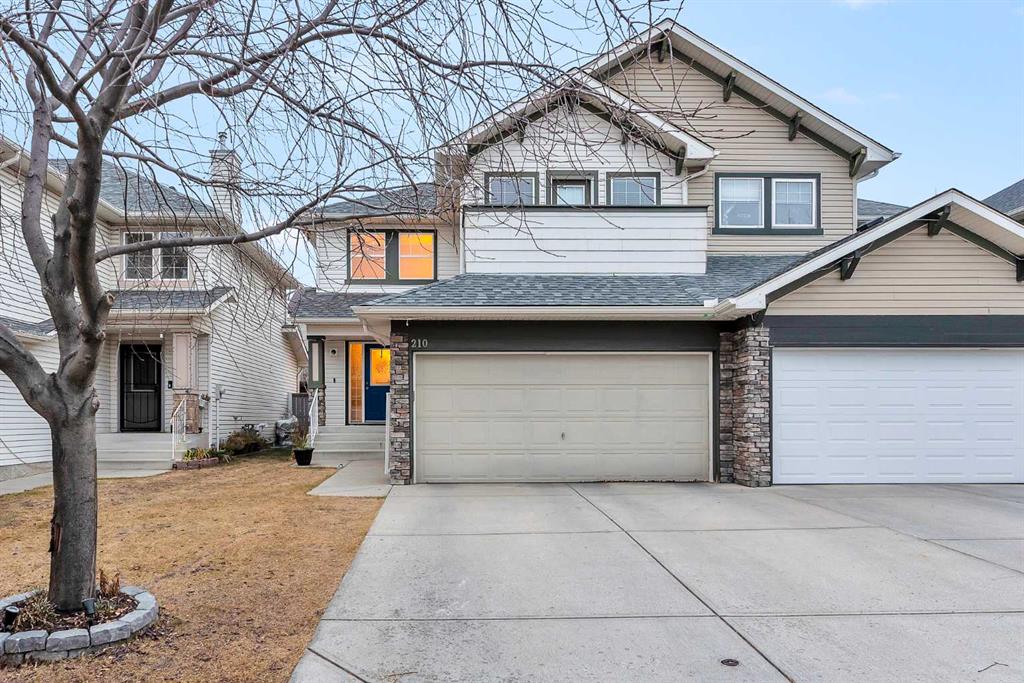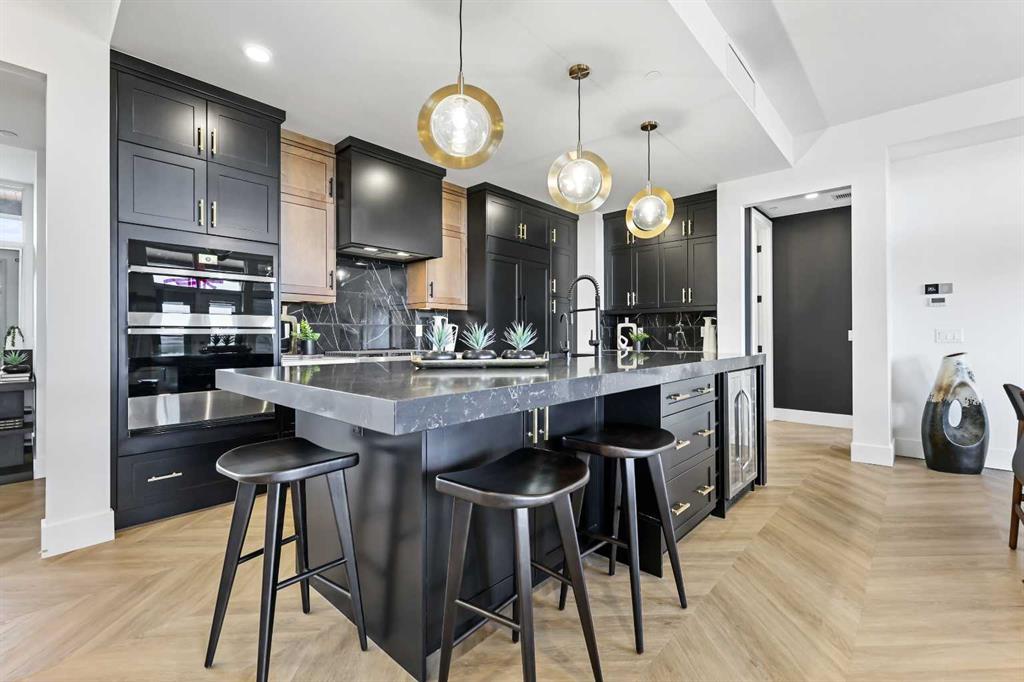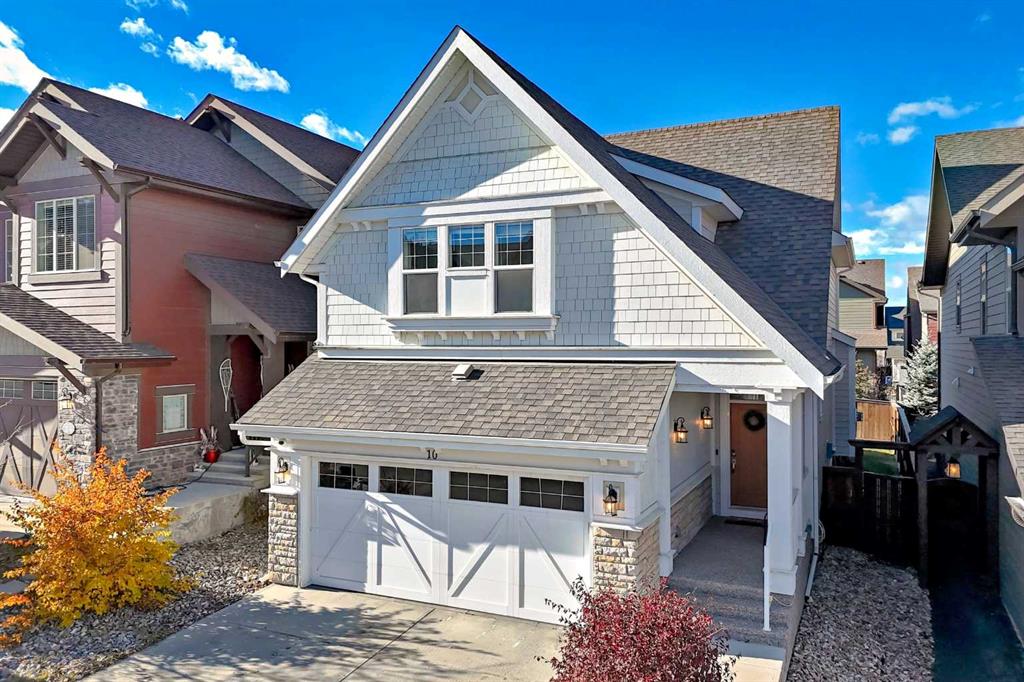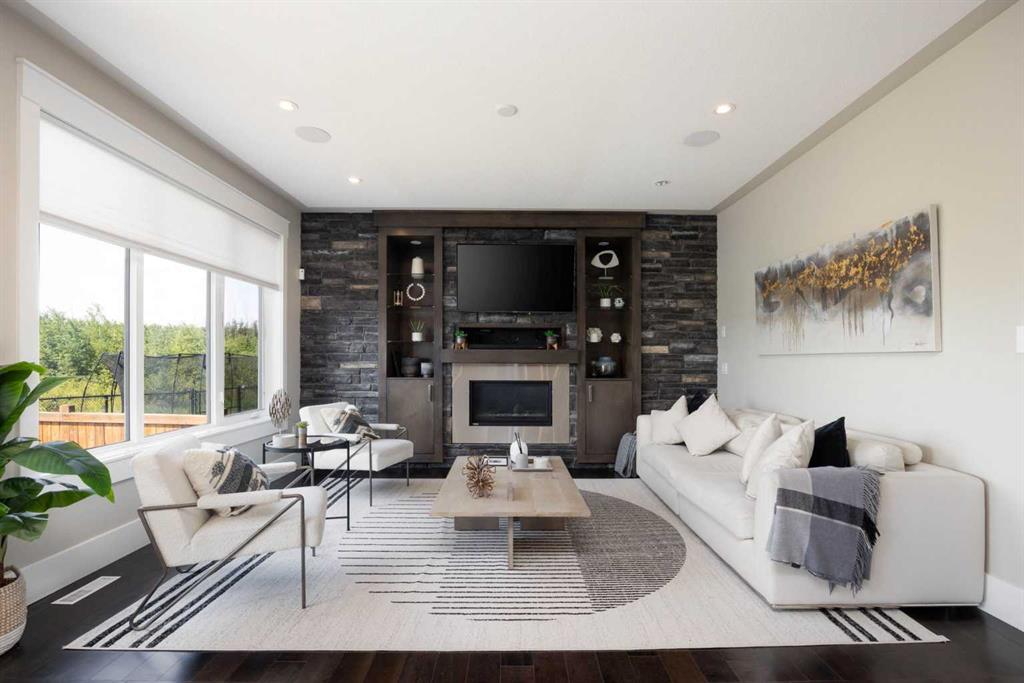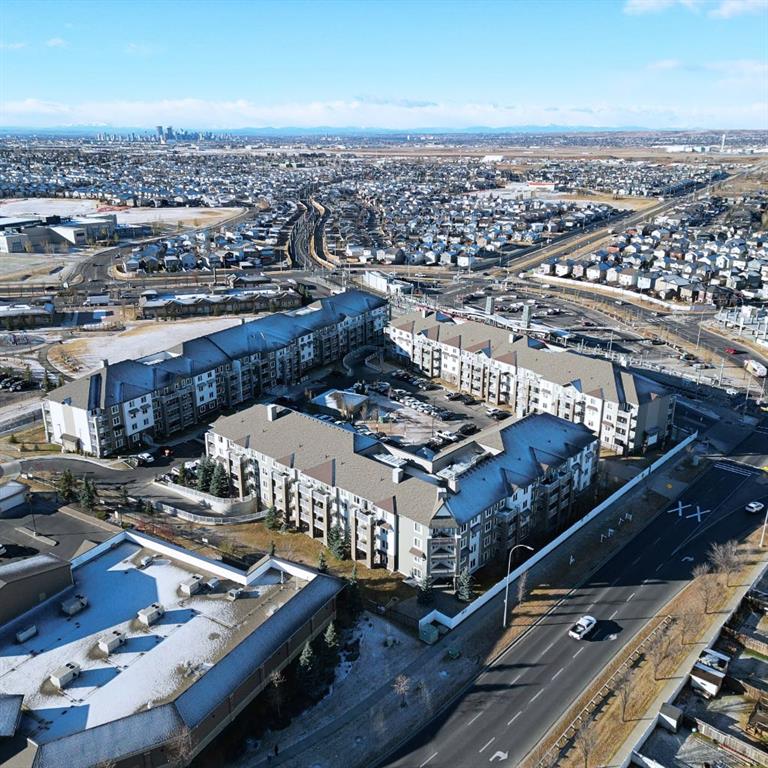201, 130 Marina Cove SE, Calgary || $1,279,900
New Price Release — 10 Luxury Reflection Homes Just Completed, Ready for Immediate Occupancy! The Streams of Lake Mahogany offer an elevated single-level lifestyle in our stunning Reflection Estate homes, situated on the parkside of Mahogany Lake. Selected from the renowned Westman Village Community, you will discover THE CASCADE, a home crafted for the most discerning buyer, offering a curated space to enjoy and appreciate the hand-selected luxury of a resort-style feel while providing you with a maintenance-free opportunity to lock and leave. Step into an expansive 1700+ builders sq ft stunning home overlooking a gorgeous greenspace adjacent to Mahogany Lake featuring a thoughtfully designed open floor plan inviting an abundance of natural daylight with soaring 10-foot ceilings and oversized windows. The centralized living area, ideal for entertaining, offers a Built-in ULTRA JennAir appliance package with a French Door Refrigerator and internal ice maker and water dispenser, a 36\" gas cooktop, a dishwasher with a stainless steel interior, and a 30-inch wall oven with microwave; all nicely complemented by an Elevated Luxe Noir Color Palette. All feature stunning Quartz countertops. You will enjoy two beautiful bedrooms and a generous central living area. The Primary Suite features a spacious 5-piece oasis-like ensuite with dual vanities, a large soaker tub, a stand-alone shower, and a generous walk-in closet. The Primary Suite and main living area step out to a 39ftx15ft terrace with a lovely view of the greenspace. Yours to enjoy and soak in every single day. To complete the package, you have a sizeable office area adjacent to the spacious laundry room and a double attached heated garage with a full-width driveway. Custom additions to this home include under-cabinet lighting, an upgraded Moen black plumbing fixture package, air conditioning, a convenient laundry room with a folding table, a stunning electric fireplace, and an expansive covered terrace with access from the Living Room, Dining Room, and owner\'s suite. Upgraded built-in cabinet package with spice tray, utensil tray and recycling pull-out bins. Upgraded with a coffee bar. Jayman\'s standard inclusions feature their trademark Core Performance, which includes Solar Panels, Built Green Canada Standard with an Energuide rating, UVC Ultraviolet light air purification system, high-efficiency heat pump for air conditioning, forced air fan coil hydronic heating system, active heat recovery ventilator, Navien-brand tankless hot water heater, triple pane windows and smart home technology solutions. Enjoy Calgary’s largest lake, with 21 more acres of beach area than any other community.
Listing Brokerage: Jayman Realty Inc.









