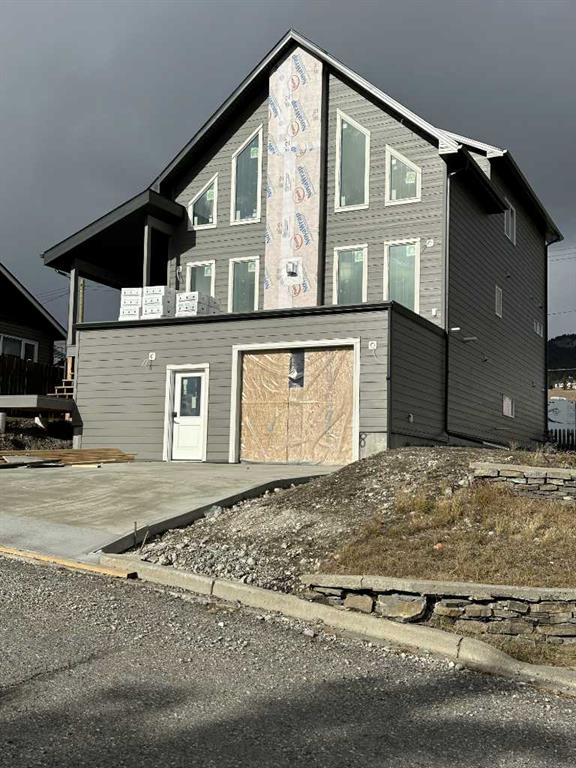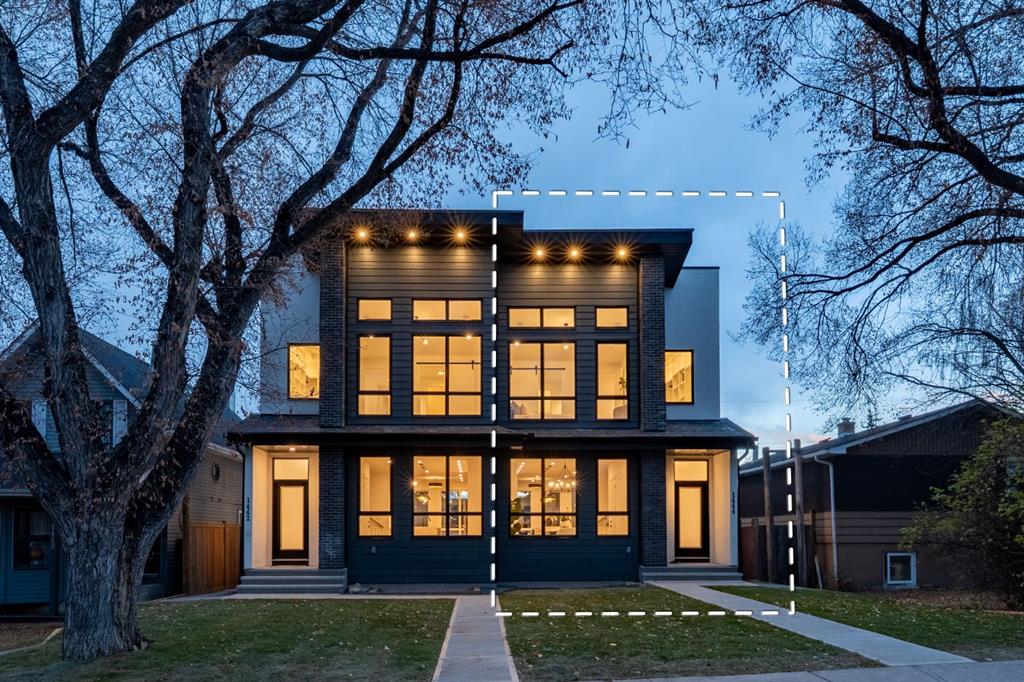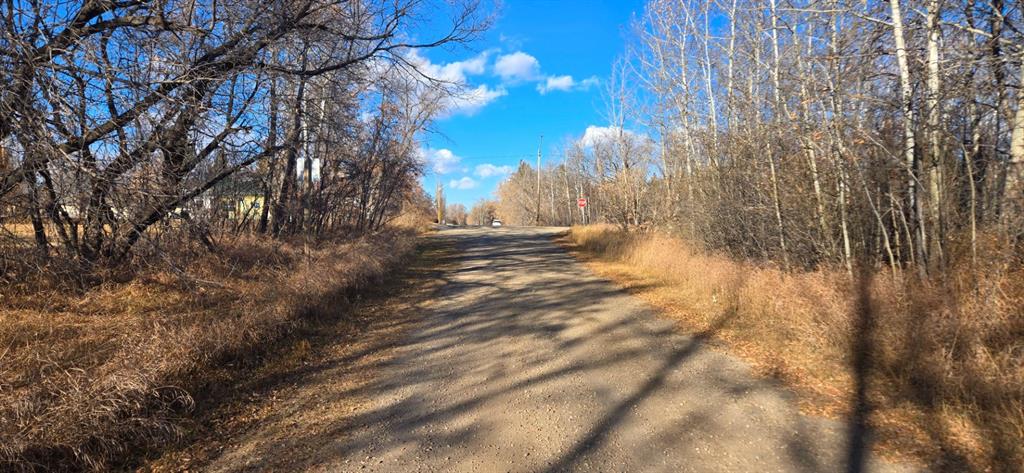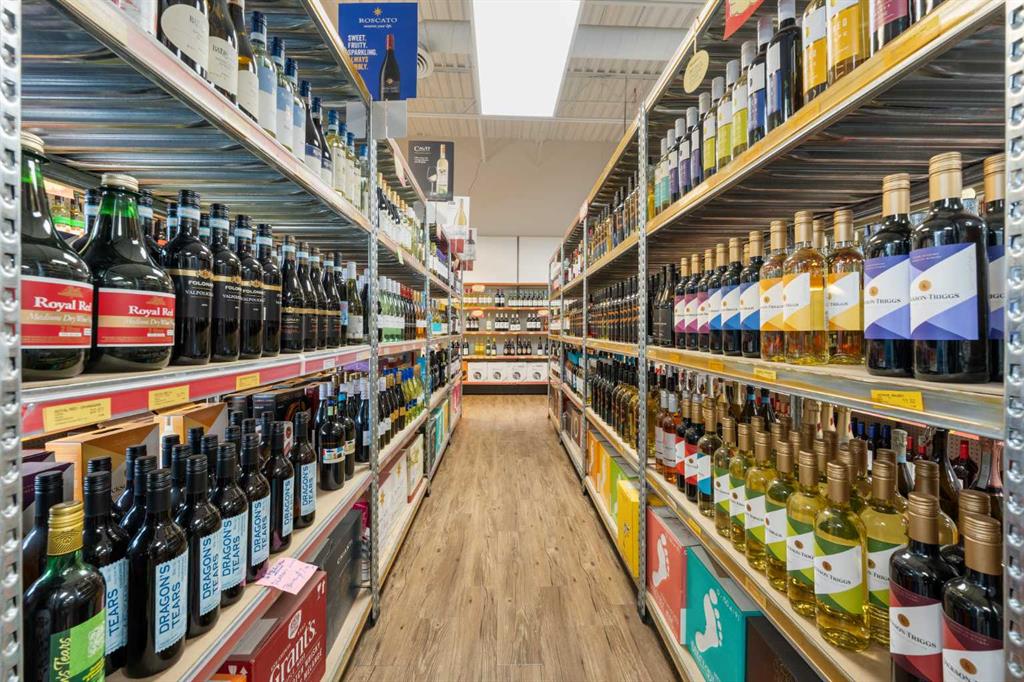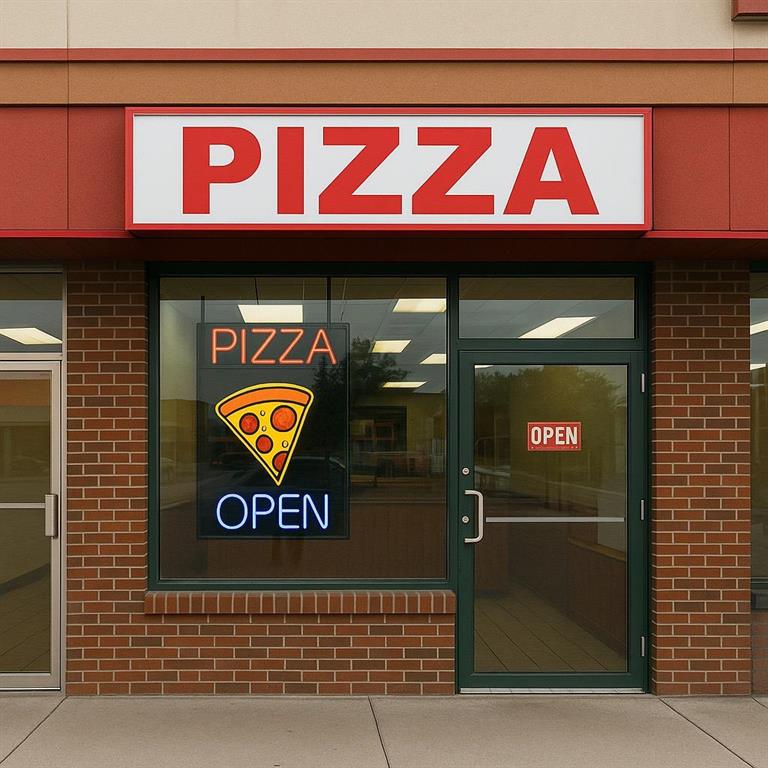1444 43 Street SW, Calgary || $999,000
Welcome to Refined Living in Rosscarrock ! Crafted for those who appreciate fine design and smart investment.
Luxury, comfort, and convenience come together beautifully at 1444 43 Street SW, an exquisite modern infill designed for today’s lifestyle. Perfectly positioned in the sought-after community of Rosscarrock, this home is within walking distance to the Westbrook C-Train Station, Westbrook Mall, Walmart, Starbucks, and local restaurants — offering true inner-city living without compromise.
Step inside and be greeted by 10-foot ceilings, an open and airy floor plan, and engineered hardwood flooring on the main level. The chef-inspired kitchen is a showstopper, featuring built-in premium appliances, a massive extended island with a dual waterfall quartz countertop, full-height cabinetry, and a sleek quartz backsplash. Designed to impress, this kitchen perfectly balances luxury and everyday functionality.
The living area exudes elegance with its feature gas fireplace, glass-railed staircase, and abundance of natural light, creating a warm and welcoming atmosphere ideal for gatherings or quiet evenings at home.
Upstairs, the primary suite is a serene retreat — highlighted by a vaulted ceiling, custom-designed closet, and a luxurious five-piece ensuite with a soaker tub, double vanity, glass-enclosed shower, and in-floor heating for a spa-like experience. Two additional bedrooms, a full bath, and a laundry room complete the upper level, designed with both comfort and practicality in mind.
A standout feature of this property is the fully LEGAL two-bedroom basement SUITE with its own private side entrance, ideal for generating rental income or hosting extended family. The suite includes a full kitchen, private laundry , and sound-reduction construction for added privacy.
Every element of 1444 43 St SW has been crafted with precision and purpose, offering an elevated lifestyle in one of Calgary’s most desirable inner-city communities.
Listing Brokerage: REMAX Innovations









