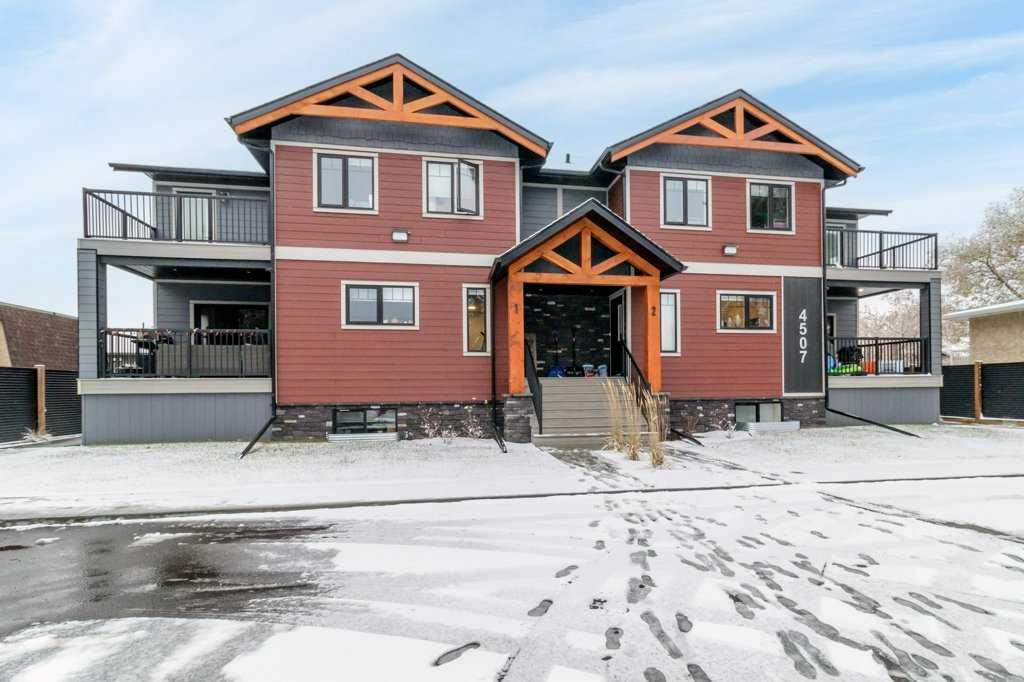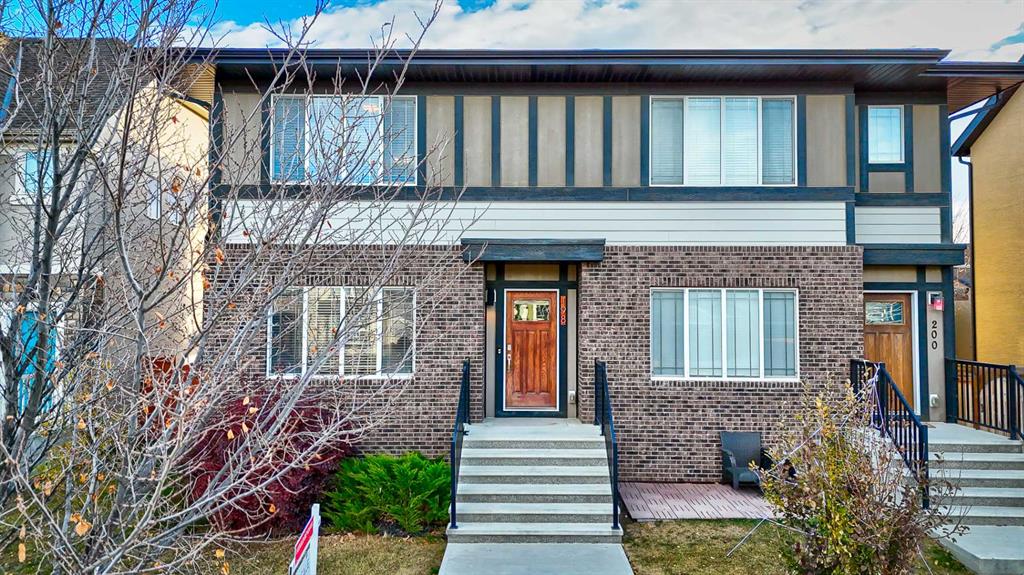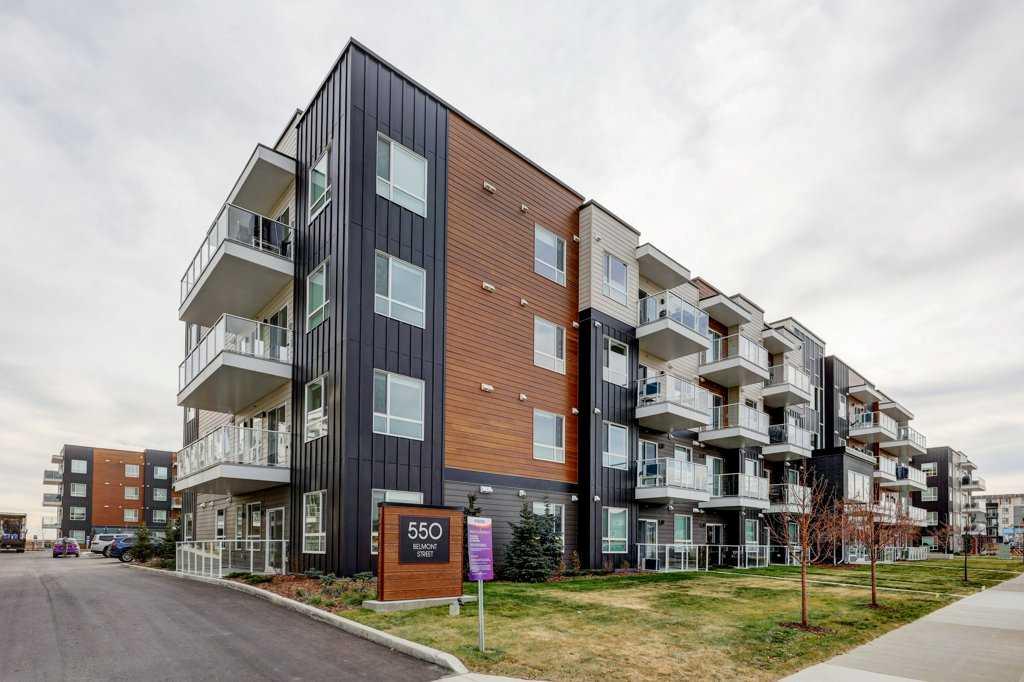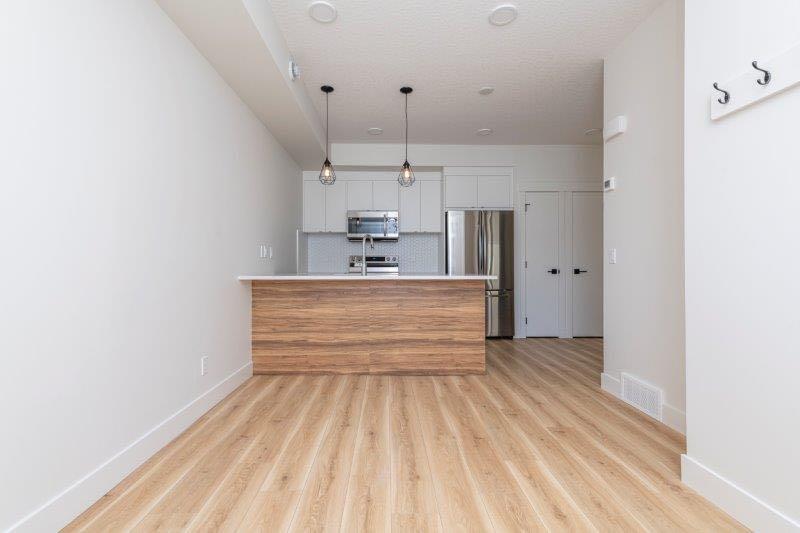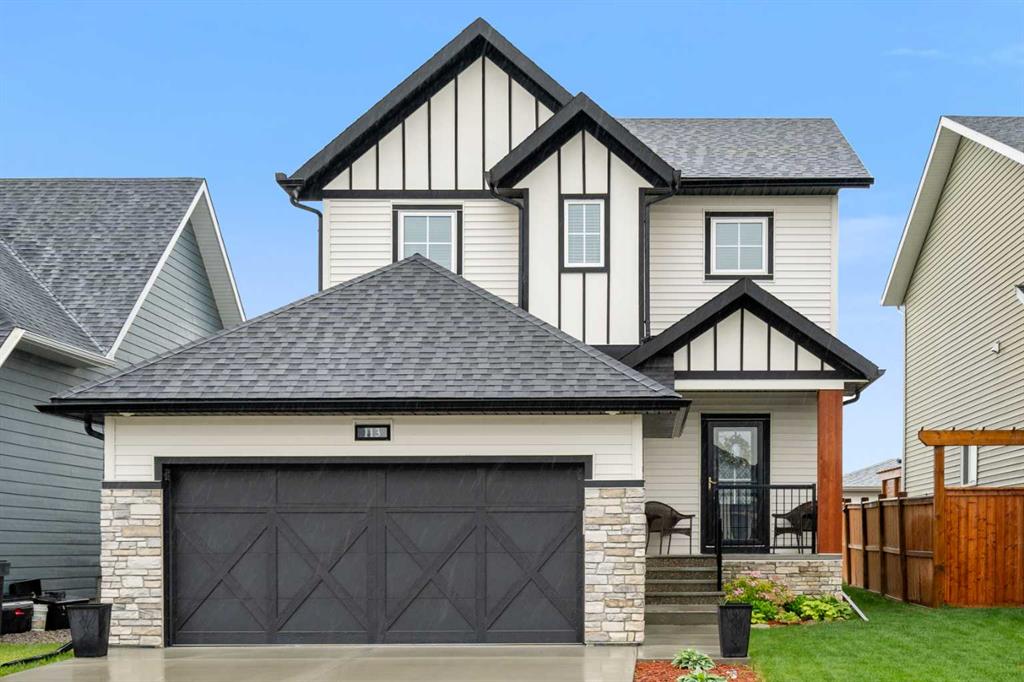1209, 550 Belmont Street SW, Calgary || $379,900
Introducing BELMONT PLAZA, a highly sought-after development in BELMONT, Calgary. BUILT BY CEDARGLEN LIVING, WINNER OF THE Customer Insight BUILDER OF CHOICE AWARD, 6 YEARS RUNNING! BRAND NEW CORNER UNIT, \"L3\" floor plan with high-spec features. You will feel right at home in this well thought-out 1044.89 RMS sq.ft. (1115 sq.ft. builder size) 2 bed, 2 bath home with open plan, 9\' ceilings, LVP flooring through-out (upgraded, no carpet), Low E triple glazed windows, electric baseboard heating, BBQ gas line on the patio, A/C Rough in, and Fresh Air System (ERV). The kitchen is spectacular with full height all white cabinets, extended island upgrade, quartz counters, undermount sink, S/S appliances, including chimney hood fan, built in microwave, and pantry. The extended island is stunning and transitions into the spacious living & dining area, perfect for entertaining. The spacious primary bedroom has a large bright window, sizeable walk-in closet and 4 pc ensuite with extra bank of drawers & full height tile upgrade. 1 additional bedroom located across the unit for noise reduction/privacy and 4pc bathroom (also with upgraded full height tile) located nearby. Laundry & storage closet is thoughtfully planned, definitely a must see (washer/dryer included). Highlights include: upgraded lighting package, sound reducing membrane to reduce sound transmission between floors, clear glass railing to balconies and 1 titled underground parking stall included. Steps away from shopping, restaurants and so much more. Belmont offers a vibrant neighbourhood that’s extremely well-connected through Calgary’s major arteries. Community living with inspired design. PET & RENTAL FRIENDLY COMPLEX.
Listing Brokerage: Real Broker









