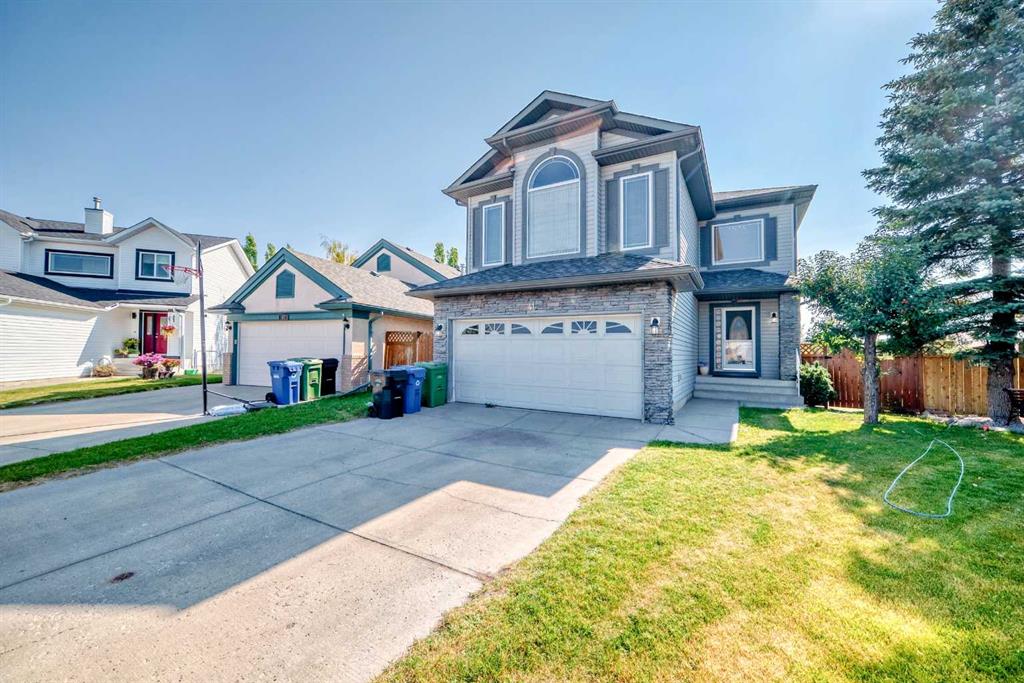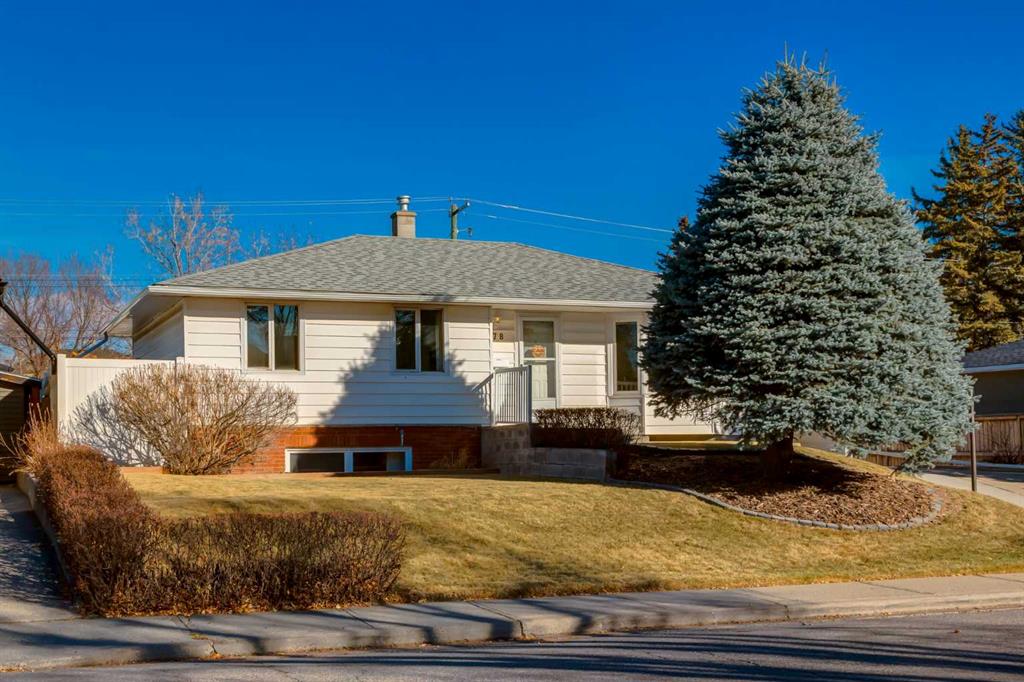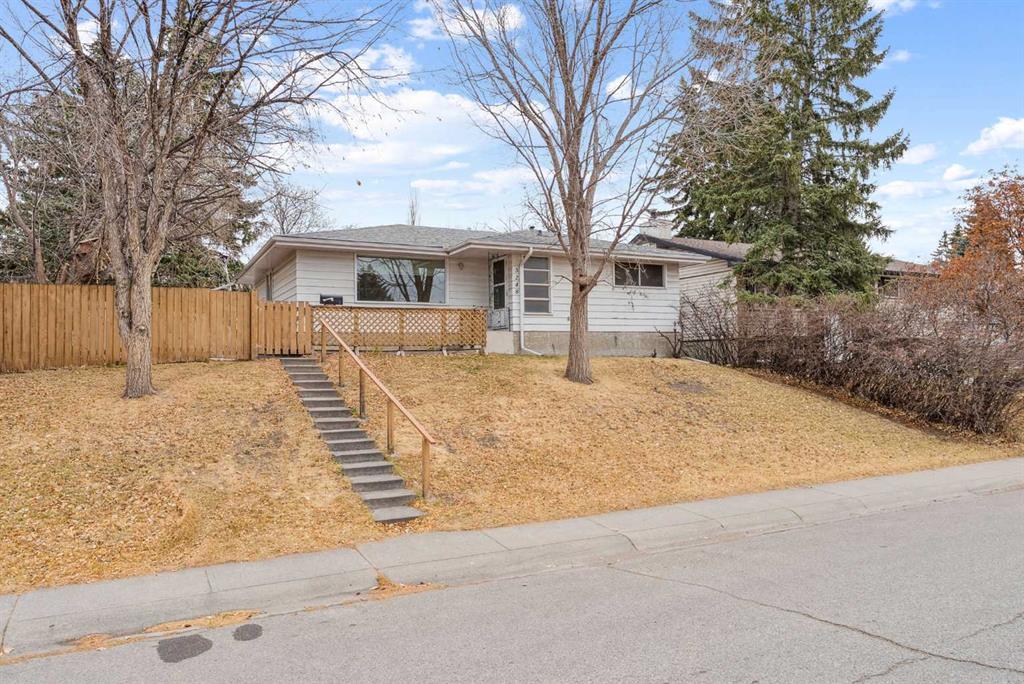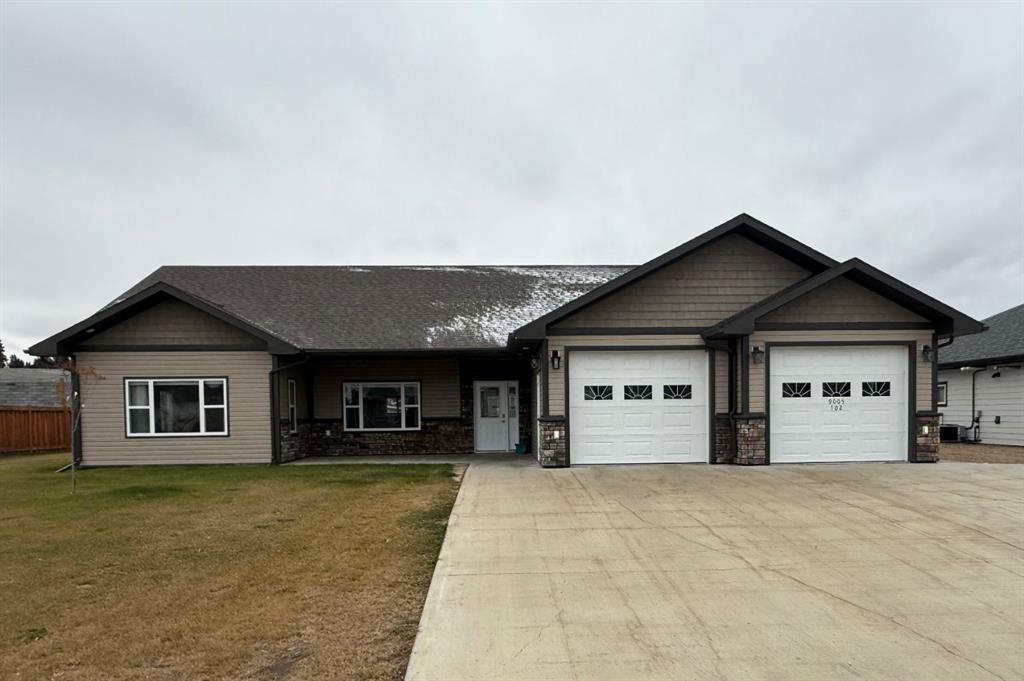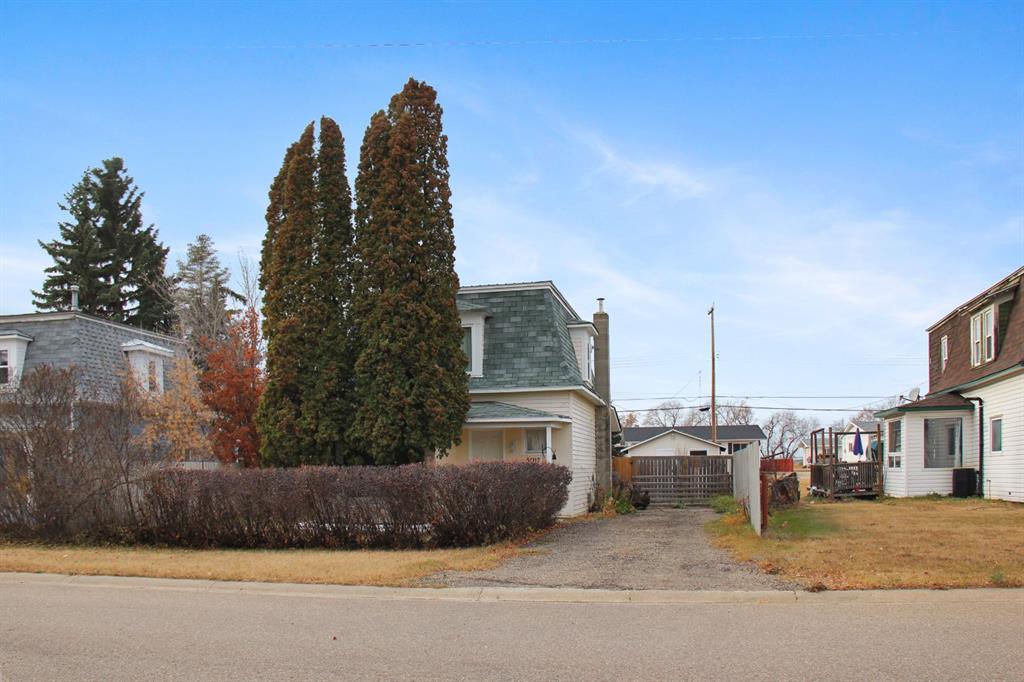9005 Forest ST , La Crete || $565,000
Welcome to this impressive single-level home perfectly situated in a quiet, established upscale neighborhood. With its thoughtful layout, quality finishes, and abundance of space, this property is ideal for comfortable family living or anyone seeking easy accessibility. Step inside to a bright and welcoming entrance that opens into a spacious main living area designed for gathering and entertaining. The oversized kitchen is a true showstopper—featuring an incredible amount of drawer storage, generous countertop space, and all major appliances in place. Whether it’s a weeknight meal or a family celebration, this kitchen is ready for it all. The front living room provides a warm, inviting space to relax, while the main bathroom, spare bedroom, and separate laundry room with backyard access offer everyday convenience. There’s also a dedicated office that could easily double as a bedroom, plus a large primary suite complete with a full ensuite featuring an accessible tub. Practical touches continue throughout, including a handy storage room off the garage, a half bath, and a mechanical room. The attached two-car garage boasts in-floor heat and a durable epoxy floor, with concrete aprons and a parking pad providing ample exterior space. Enjoy the fair-sized yard complete with a garden plot, storage shed, and plenty of room for your outdoor hobbies. Central A/C keeps the home perfectly comfortable year-round. Homes like this- ground-level, and accessible—don’t come on the market often. List price is $10K under appraised price of $575. Don’t miss your chance to make it yours!
Listing Brokerage: RE/MAX Grande Prairie









