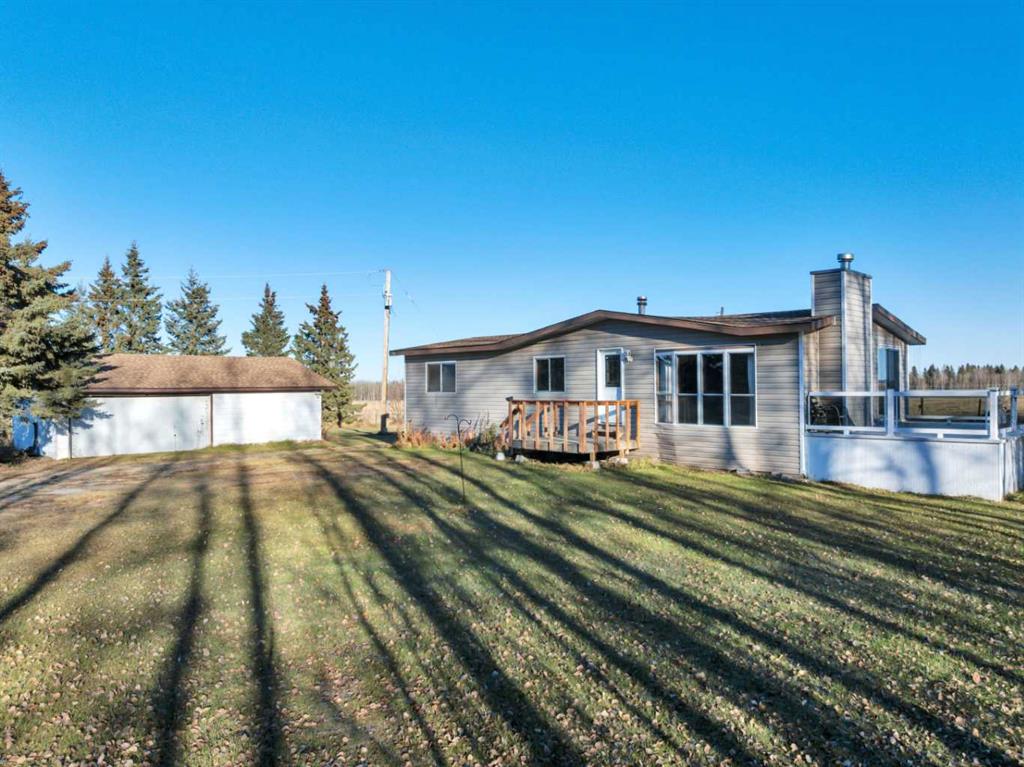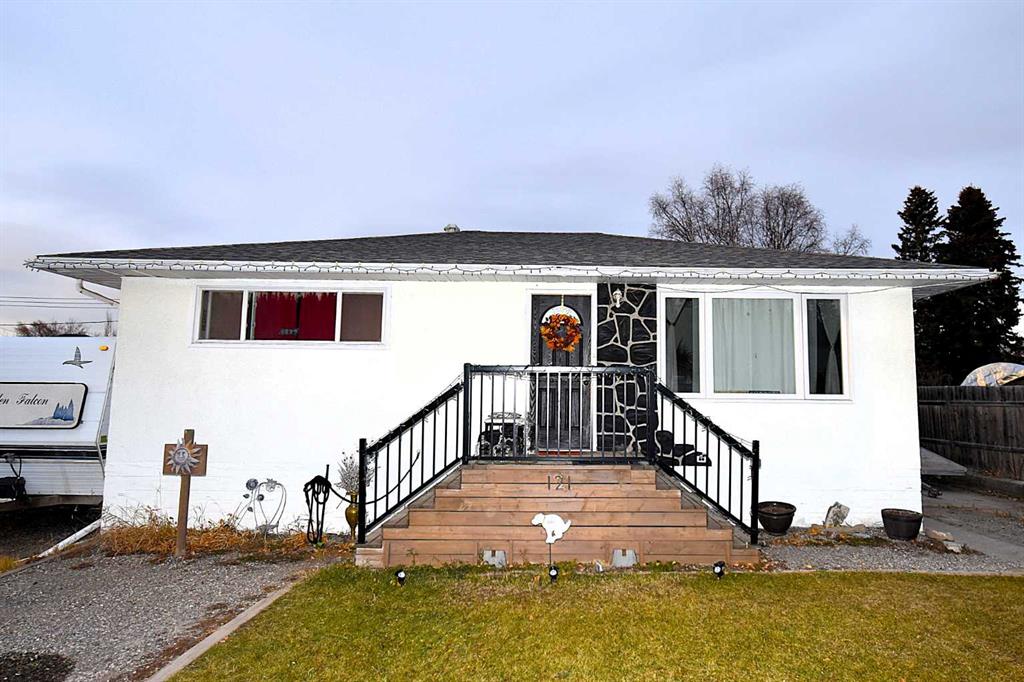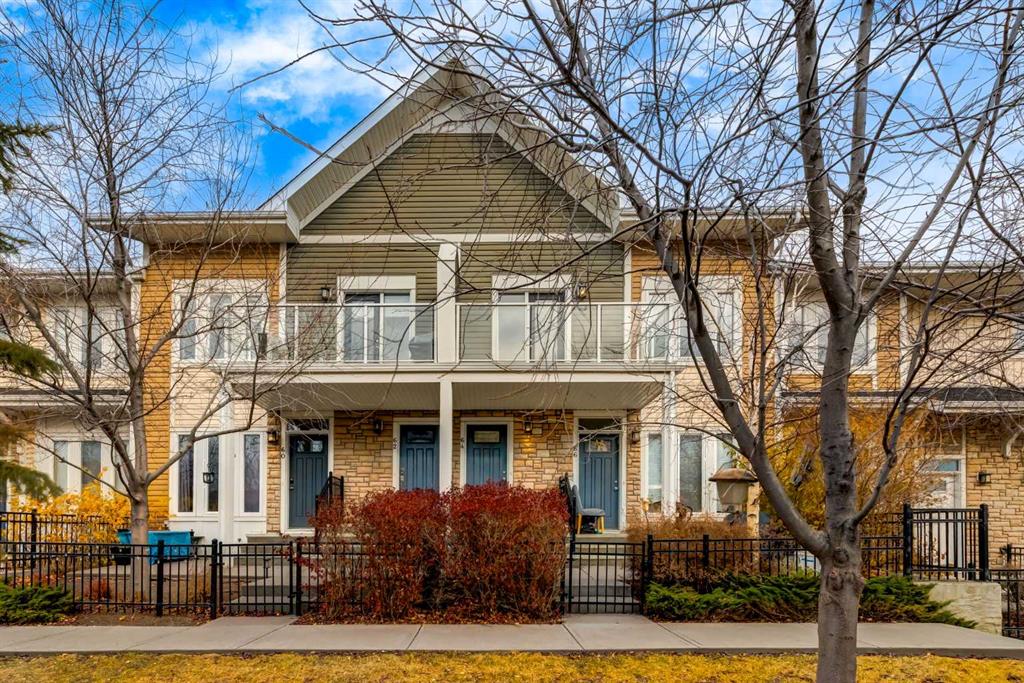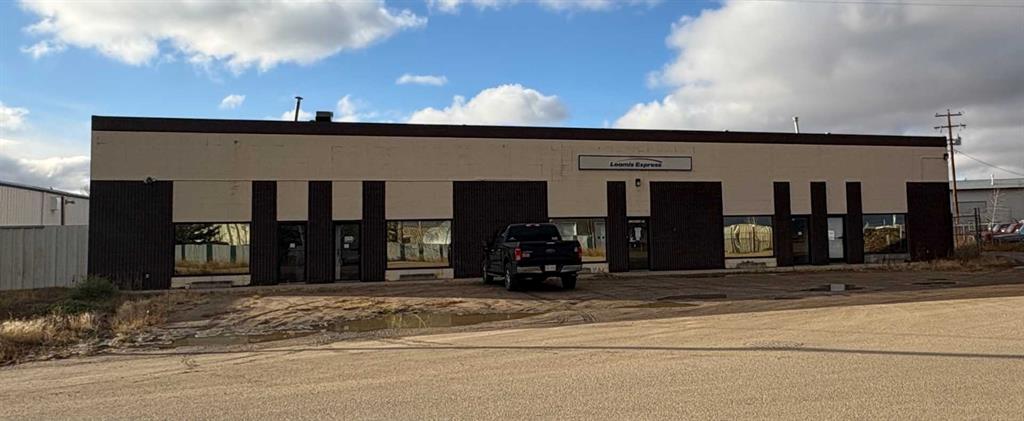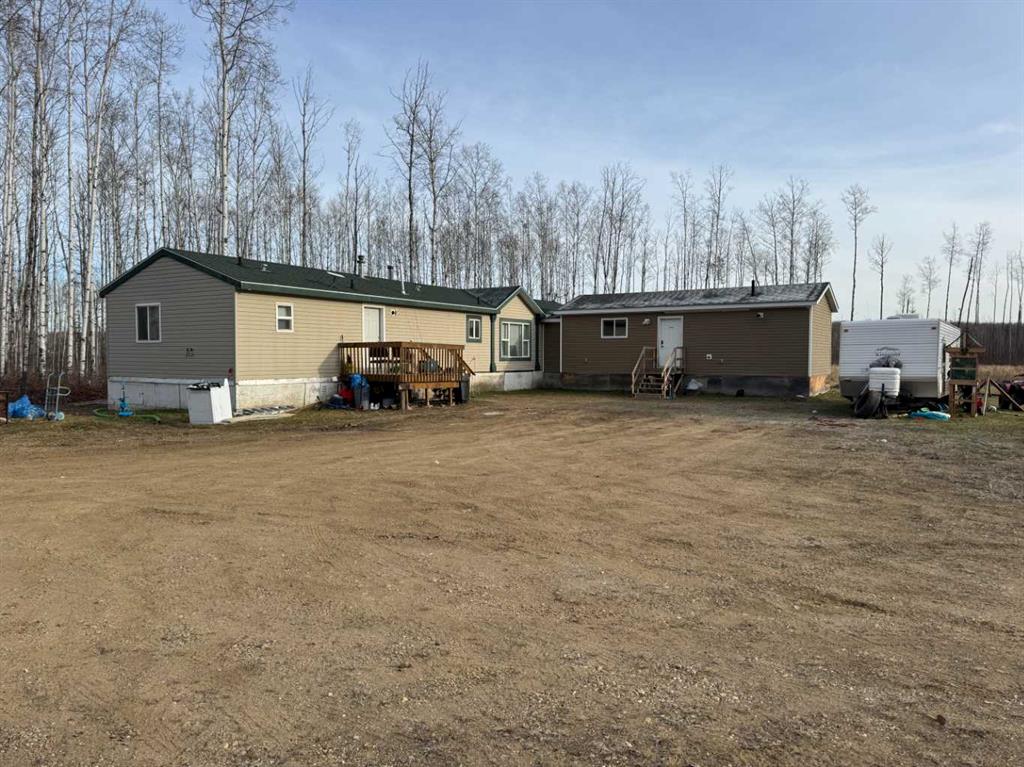64 Auburn Bay Close SE, Calgary || $314,900
Welcome to your new home in Auburn Bay, where comfort and convenience come together. This charming one-bedroom, one-bathroom townhouse offers a bright and spacious living area, highlighted by a beautiful stone feature wall and a cozy nook that works perfectly as a desk or reading space.
The galley-style kitchen is sleek and modern, featuring stainless steel appliances, white quartz countertops, and floor-to-ceiling cabinetry for plenty of storage. 9-foot ceilings and upgraded vinyl plank flooring throughout add to the open and stylish feel. The single attached garage is an added bonus, especially during Calgary’s colder months. Enjoy your sunny west-facing balcony, an ideal spot to relax in the afternoon.
This location is hard to beat. You’re within walking distance to all of Seton’s amenities including the South Health Campus, restaurants, cafés, grocery stores, medical services, and more. It’s also just minutes to World Largest YMCA, offering an impressive fitness centre, swimming pools, library, skating rinks, and countless recreational activities.
Residents of Auburn Bay enjoy year-round lake access, from beach days and swimming in the summer to skating and winter fun when the snow falls. Additionally, this unit sits on a desirable side of the complex, allowing for up to two extra parking spaces on the street through the City of Calgary.
Whether you\'re looking for a comfortable home to live in or a smart investment opportunity, this property is worth a look. Book your viewing today and see what Auburn Bay living has to offer.
Listing Brokerage: Top Producer Realty and Property Management









