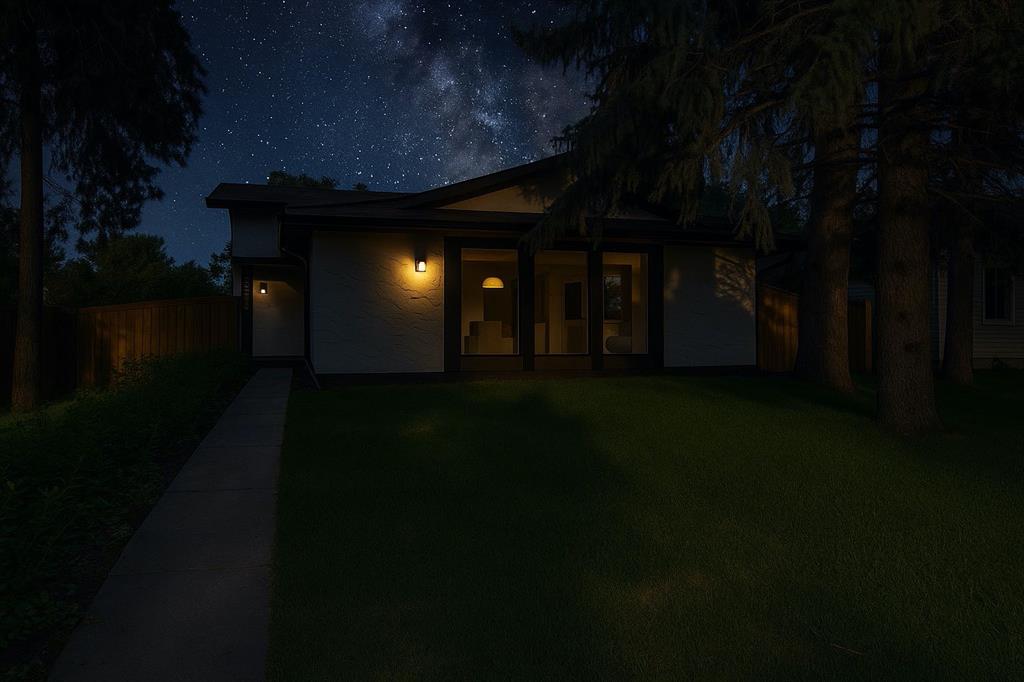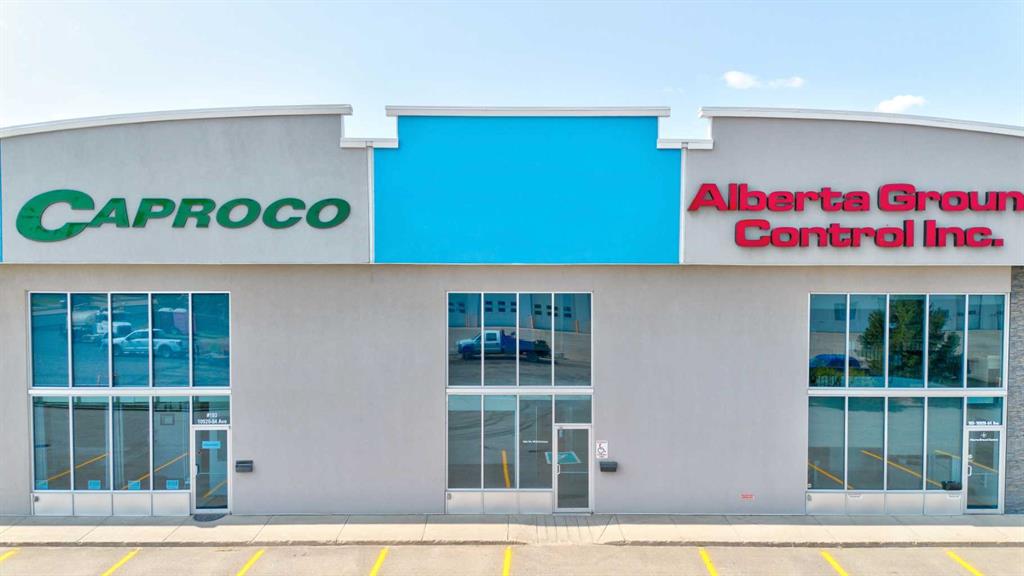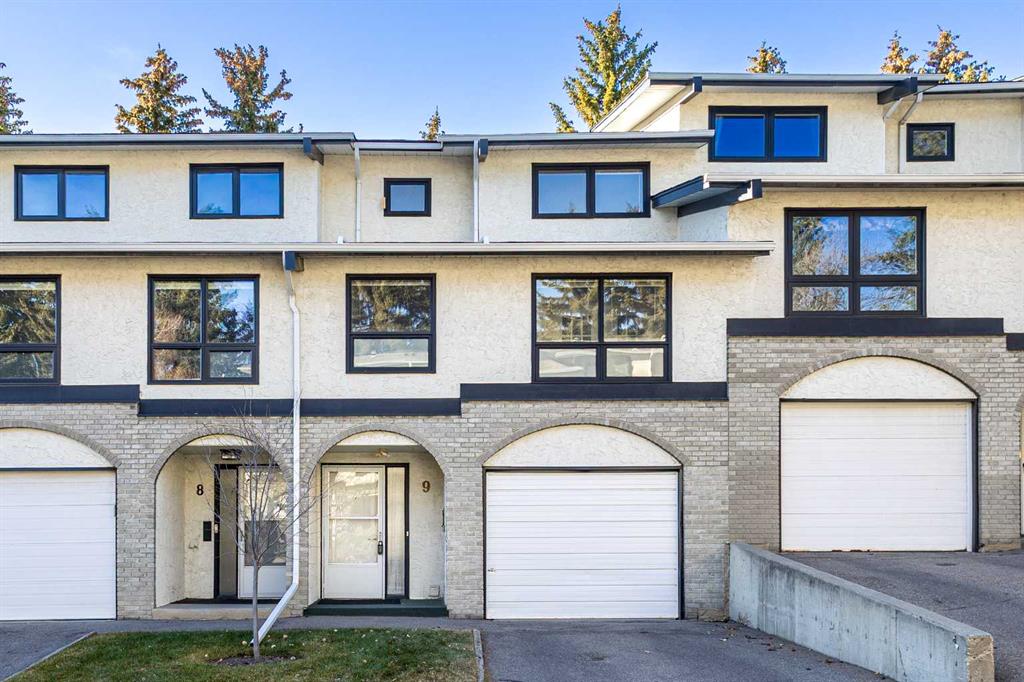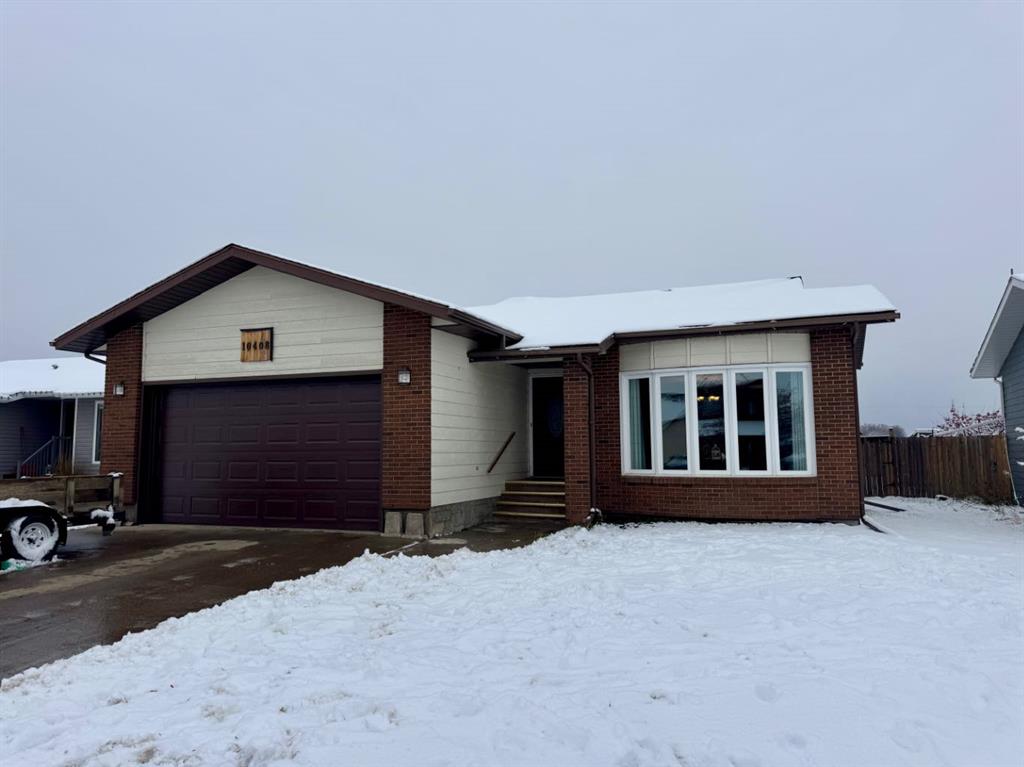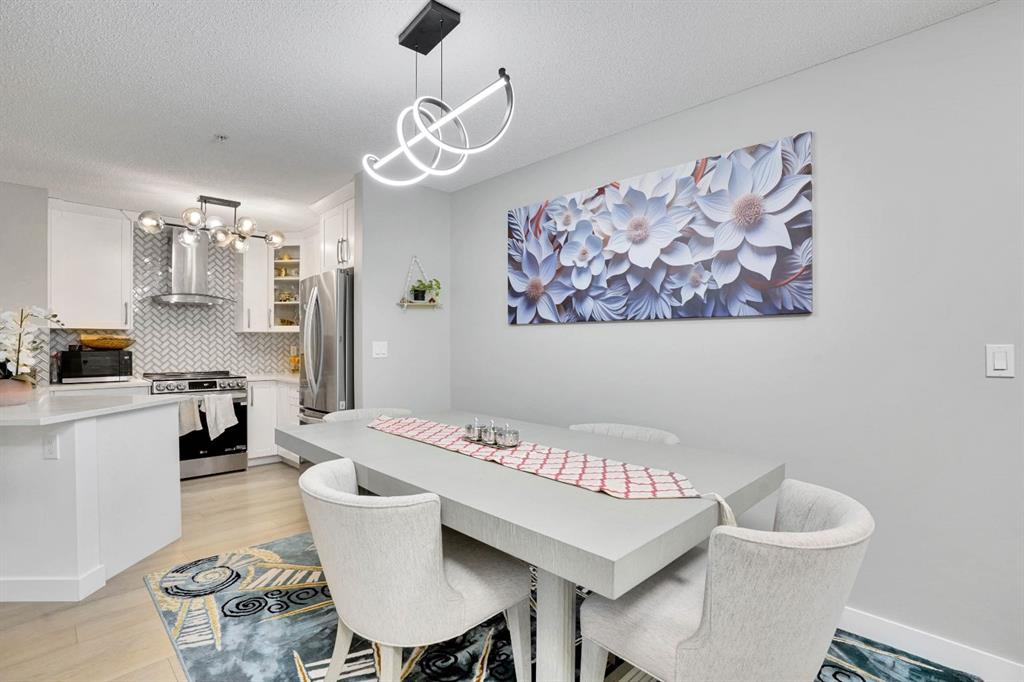212 Midlawn Close SE, Calgary || $589,900
Stunning! You will absolutely love this modern spectacle in marvellous Midnapore, offering over 1500 sq ft of beautifully finished living space. This fully renovated 3-bedroom, 3-level split has been masterfully crafted into a true showpiece that will impress even the most discerning buyer. The intelligent layout is anchored by the chef inspired kitchen featuring expansive quartz countertops, stainless steel appliances, ample cabinetry with exceptional storage, designer lighting, a breakfast bar, a patio door for easy BBQ access, and smart, stylish storage solutions throughout. The main floor also boasts a spacious living room with large front windows with amazing light filtration, luxurious rich hardwood floors, a formal dining area, and an elegantly updated 4 piece bathroom with generous storage. Upstairs, you\'ll find a sun filled primary bedroom with a functional 2 piece ensuite and wardrobe closet, plus two additional generously sized bedrooms with excellent lighting and all new windows. The fully developed lower level offers a cozy yet open recreation area, games room, den, modern finishes, and ample storage including a high efficiency furnace (2 years old) and laundry area with washer and dryer. The private, sunny backyard features mature landscaping, plenty of green space perfect for summer entertaining, and convenient RV gate access with potential for a future double garage. Situated on an oversized lot, this home is ideally located near schools, Fish Creek Park, major car and bike routes, community centres, shopping, and best of all just steps from Lake Midnapore. Nestled on one of the most desirable streets in Midnapore near the Fish Creek LRT, this is a must-see property. Book your private showing today!
Listing Brokerage: MaxWell Capital Realty









