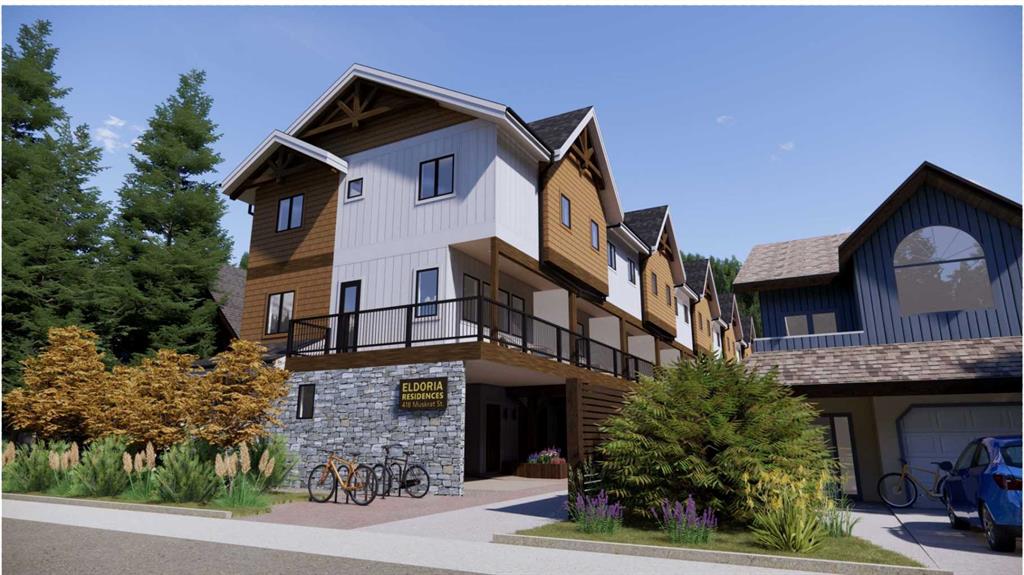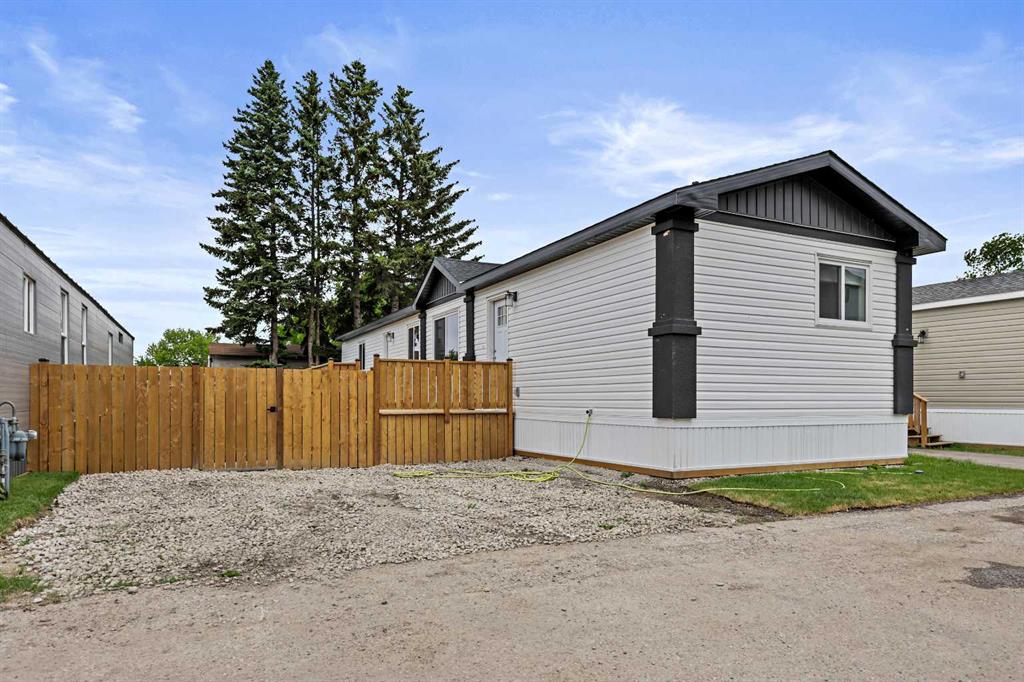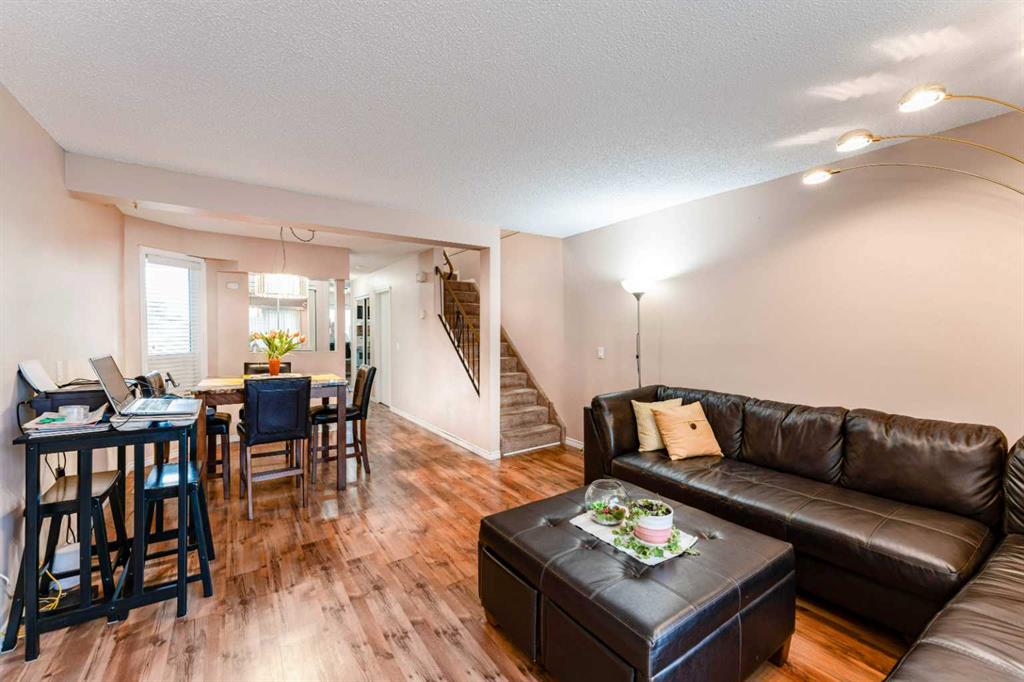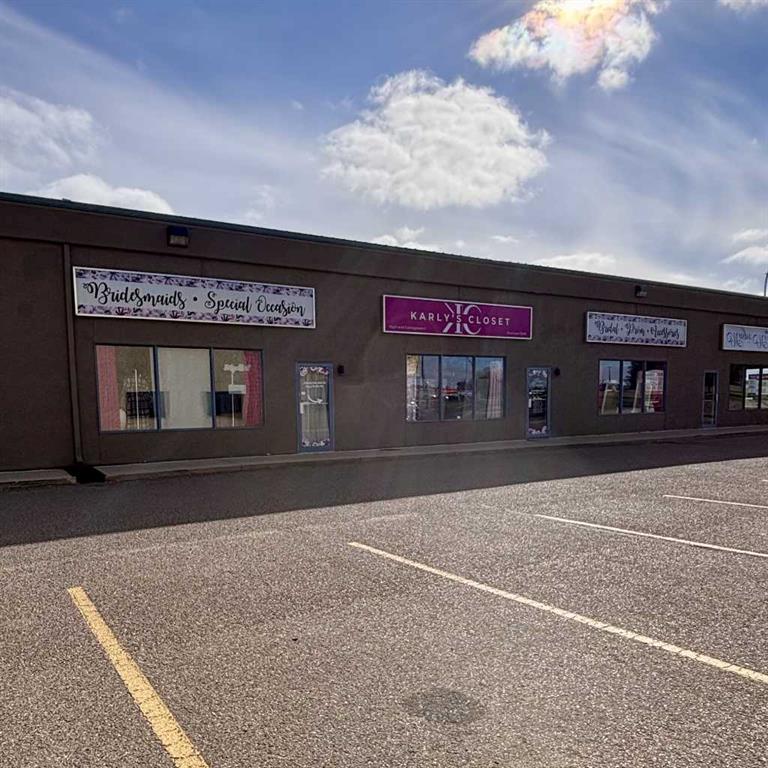5, 6220 17 Avenue SE, Calgary || $190,900
Affordable living plus home ownership at its best! No shared walls! No one living above or below you! No Special Assessments! Extra space! Your own private yard for kids and pets! Grow a garden! Guests are allowed! Community amenities included! This incredible home has so many more benefits than living in a condo or rental. This brand new manufactured home (16\' x 68\') by Triple M in Lethbridge, is a great lifestyle for anyone that wants more than most condos can offer and at a cost that is comparable to renting. 3 bedrooms and 2 bathrooms in 1,062 square feet are on 1 level. The large primary suite has a walk-in closet and 4 piece ensuite bath. New, stainless steel appliances and vinyl plank flooring in the open concept kitchen, dining and living room. 2 more bedrooms for kids, guests or hobbies. Additional 4 piece bath plus separate laundry room included. Outside is a fenced yard with a huge deck waiting for your summer afternoon barbeques. A 2 car parking pad is included on your own lot. No \"assigned\" parking here. There is more. The clubhouse (2 minute walk away) includes a fitness room, games room with pool table, community kitchen and lounging area. This is a family friendly and pet friendly park with a kids playground, picnic tables and common barbeques. Come, be part of a community again! GST must be added to the purchase price, but the buyer is eligible to collect the GST rebate from CRA. Beyond the purchase price, all sites in the park rent for $1,299 per month which includes water, sewer, garbage removal and clubhouse amenities. The clubhouse offers a modern exercise room, a games room with pool table, common areas with large screen t.v., community kitchen, bbq\'s and children\'s playground. There are no additional costs for these amenities. Although this sounds high, it includes many amenities not available at other parks.
You will find Calgary Village offers the most spacious lots with room for double parking (in most cases) plus storage sheds, etc. Many residents have built fences, decks and other features that are not allowed in other parks. This is a family friendly and pet friendly community. There is no size restriction on dogs, but a limit of two pets per home. When you consider that many condominium projects are experiencing double digit cost increases and special assessments, this is still the most economical option for home ownership.
Listing Brokerage: Royal LePage Benchmark



















