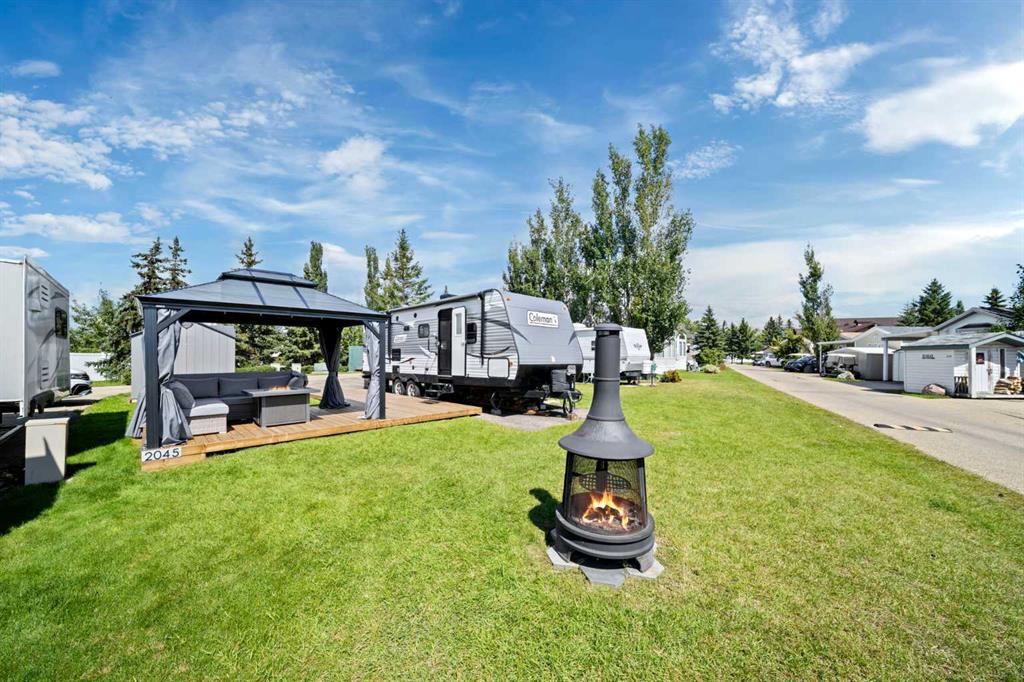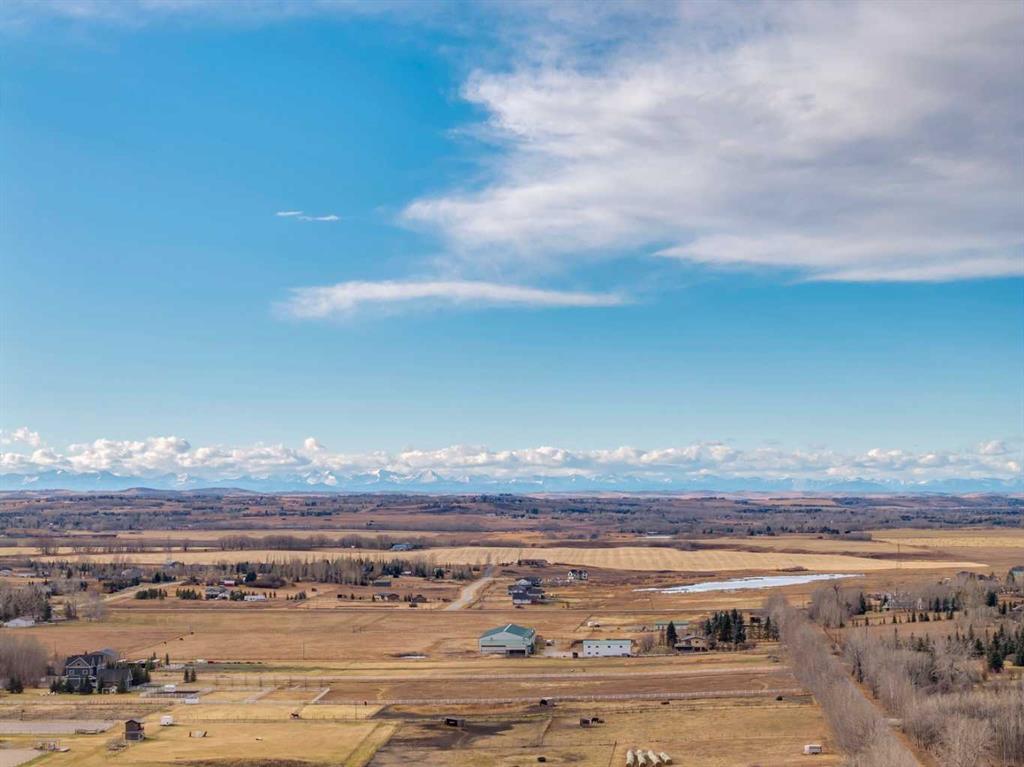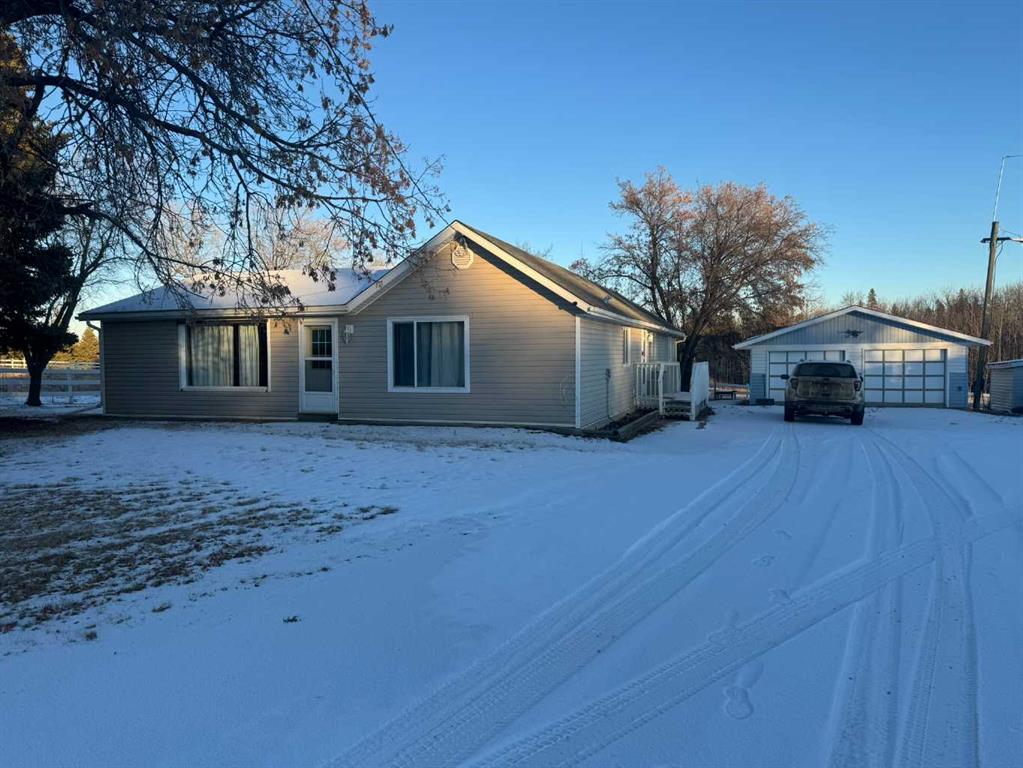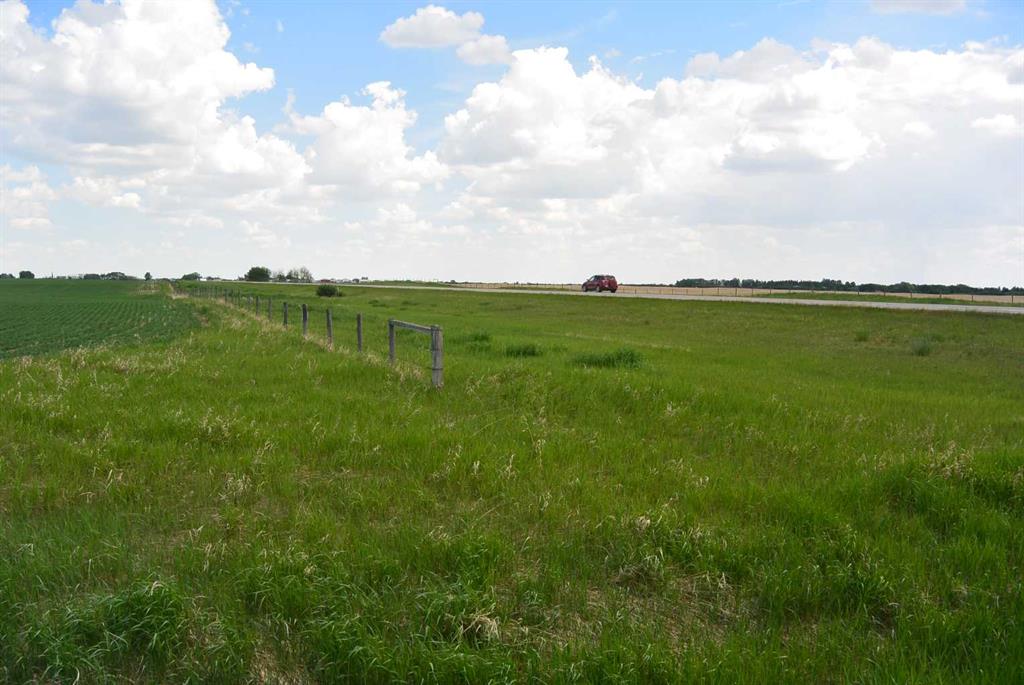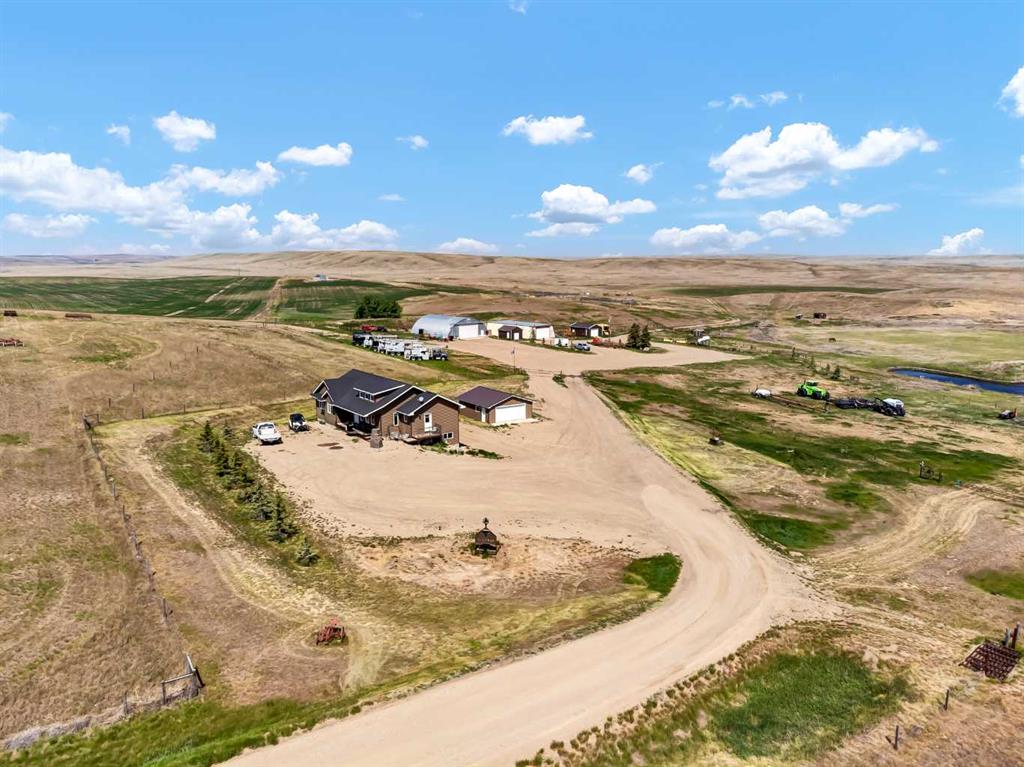13308 Range Road 32 , Rural Cypress County || $2,400,000
Turnkey Farming Operation, East of Medicine Hat! Opportunities like this are rare—this fully operational and meticulously maintained farming setup is just 30 minutes east of Medicine Hat. It offers everything you need to step seamlessly into rural living and agricultural success. Spread across four quarters (three cultivated, one developed), each quarter is individually fenced and ready for use. Two deep, high-output wells (approx. 260 ft) provide an abundant water supply to the residence and the operation. At the heart of the home quarter sits a stunning 1,635 sq ft walkout bungalow, built in 2015. With an open-concept layout, vaulted ceilings, and expansive windows, the home is bright, spacious, and inviting. The kitchen is well-appointed with rich cabinetry, quartz countertops, and ample workspace. The primary suite features a walk-in closet and a luxurious 4-piece ensuite with a separate tub and shower. Two additional bedrooms, a second full bath, a powder room, and main floor laundry complete the main level. The fully developed basement offers a generous family room, games area, office space, a fourth bedroom, 2-piece bath, and plenty of storage. There is a detached garage next to the home measuring 24x26. Outbuildings and infrastructure include 62’ x 51’ heated Quonset/shop with a concrete floor, 39’ x 72’ additional quonset, 16’ x 20’ bunkhouse, 20’ x 32’ shop, Steel corral system and a Calving barn. There is approximately $6,000/year in well site lease revenue. This is a rare, high-quality offering for those seeking a productive, turnkey operation paired with modern, comfortable living.
Listing Brokerage: RE/MAX MEDALTA REAL ESTATE









