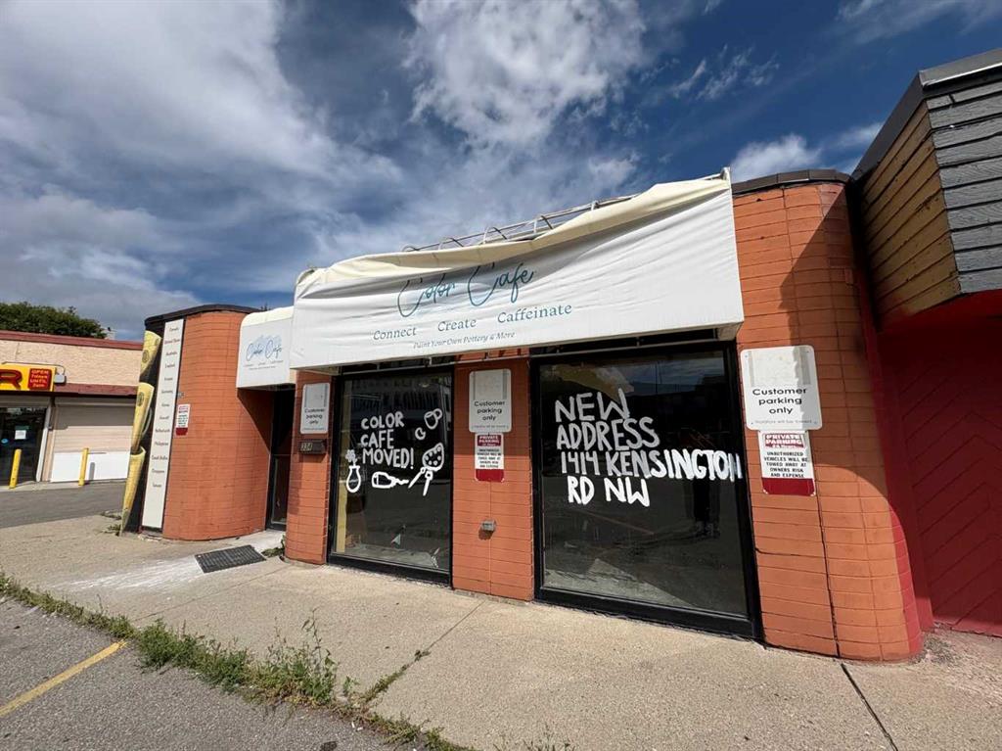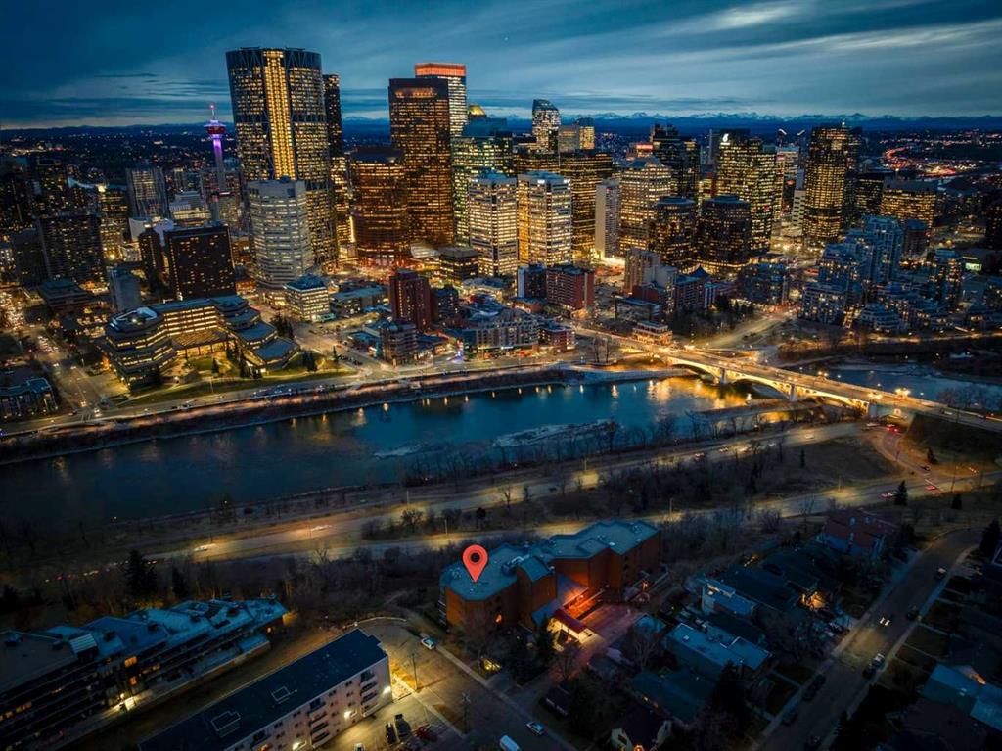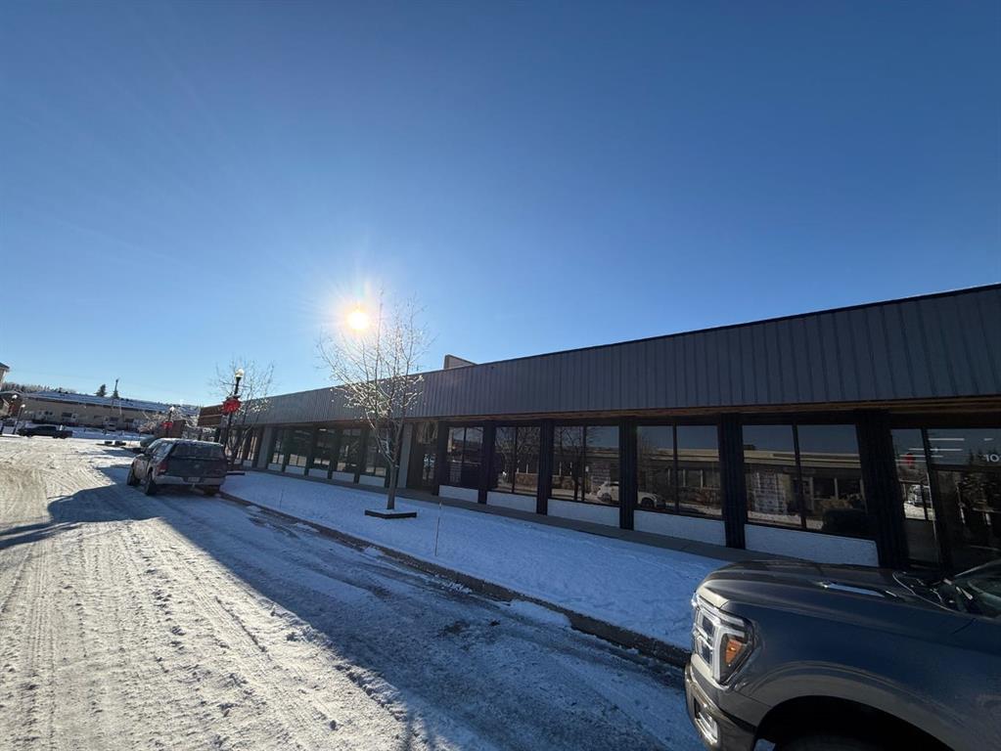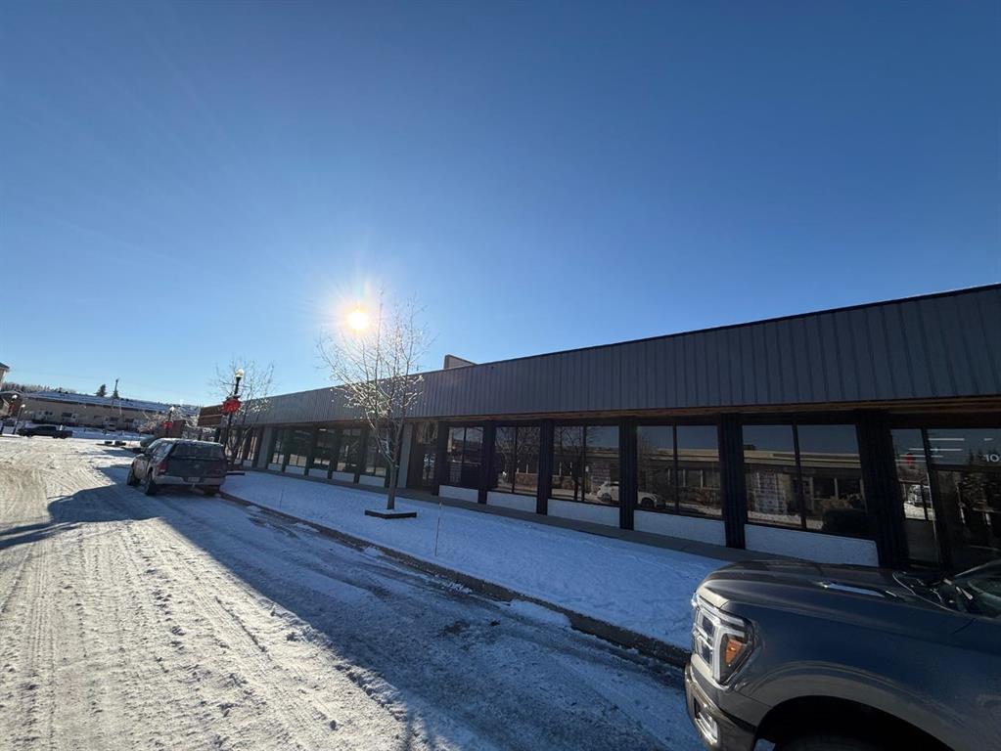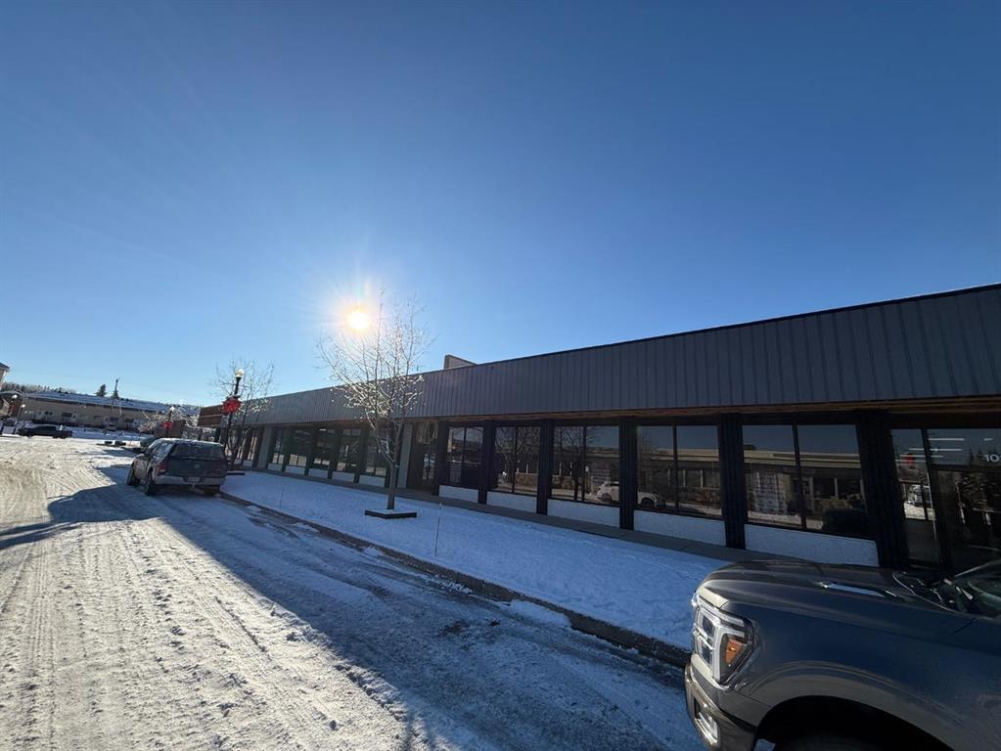2D, 215 2 Street NE, Calgary || $699,000
Welcome to Discovery Hill, an exclusive luxury condominium residence perfectly perched in the prestigious community of Crescent Heights. Overlooking the river valley with unobstructed, panoramic views of the downtown skyline, this remarkable home presents a rare opportunity to experience elevated urban living at its finest.
Spanning an impressive 2,294 sq ft of single-level living space, this residence blends refined style with exceptional scale. Flooded with natural light from oversized floor-to-ceiling windows, the open-concept design frames the cityscape from nearly every room, creating a breathtaking backdrop day and night.
At the heart of the home is its stunning living and dining area—an expansive, elegant setting ideal for both grand entertaining and intimate gatherings. A wood-burning fireplace infuses warmth and sophistication, while the seamless flow highlights the dramatic skyline beyond.
The updated chef’s kitchen is beautifully appointed with a large central stone island, ceiling-height cabinetry, newer appliances, and a full walk-in pantry. Designed for both effortless cooking and everyday connection, it offers exceptional functionality and style.
Retreat to the impressive primary suite, a serene sanctuary featuring a luxury 5-piece spa-inspired ensuite, generous walk-in closet, and soothing wood-burning fireplace. Step onto your private balcony to enjoy tranquil mornings or unwind with sweeping skyline views—a truly indulgent escape. Two additional spacious bedrooms complete the home, including one enhanced with a versatile Murphy wall bed. A dedicated laundry room with sink and additional in-unit storage add everyday convenience. Cork flooring throughout the home provides comfort, warmth, and durability.
Two underground parking stalls and premium amenities elevate the Discovery Hill lifestyle even further, featuring: A fully equipped fitness centre, a relaxing sauna, a stylish and spacious party room, perfect for hosting gatherings and also bike storage for added convenience and security.
Set just moments from river pathways, Prince’s Island Park, vibrant Bridgeland cafés and restaurants, shopping, transit, and downtown, Discovery Hill offers unparalleled access with the serenity of living above it all.
A home of rare scale, timeless sophistication, and captivating views—your elevated retreat in Crescent Heights awaits.
Listing Brokerage: CIR Realty









