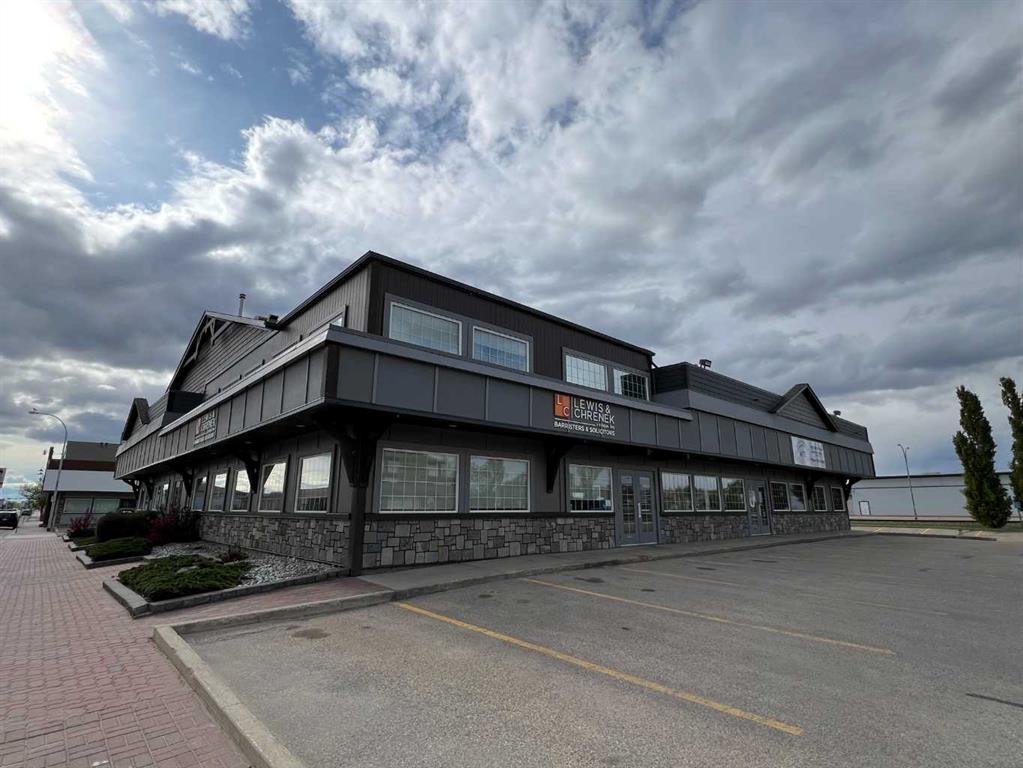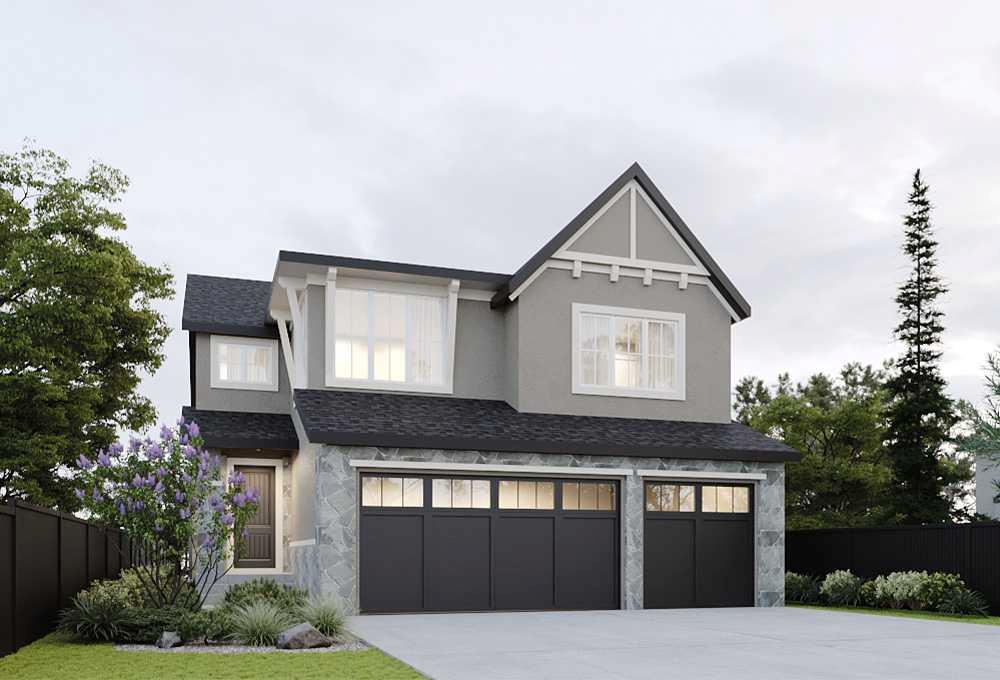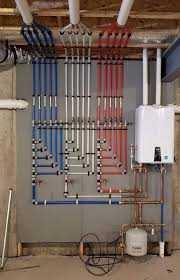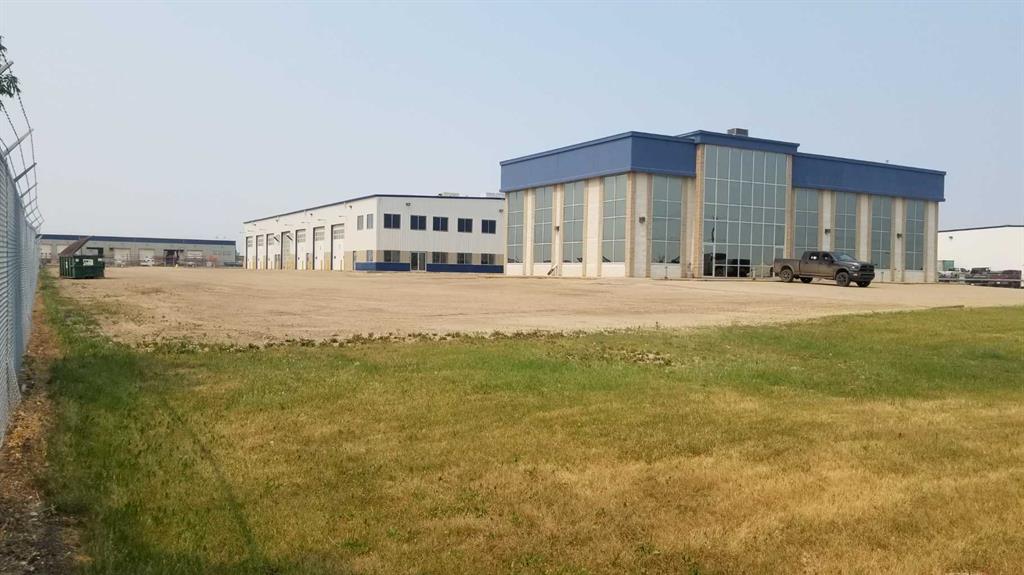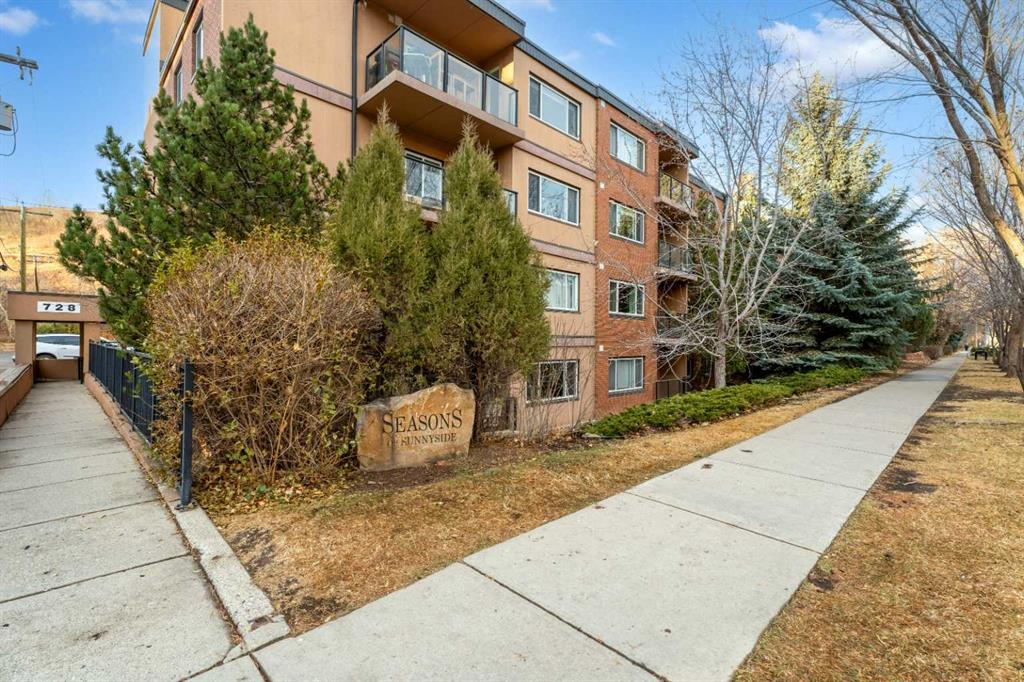138 Legacy Forest Heights SE, Calgary || $1,160,000
**SHOWHOME HOURS: SAT & SUN, FEB 21ST & 22ND AT 12-5 PM** *VIEW MULTIMEDIA LINK FOR FULL DETAILS* Your dream home awaits in award-winning Legacy! This beautifully crafted new home by Veranda at Legacy offers an incredible opportunity to select your finishings and create a home perfectly tailored to your taste and lifestyle. Built by a team with over 150 years of combined experience, this property blends thoughtful design, high-end finishes, and family-focused function into one exceptional estate residence.
This family-friendly ‘Elm’ plan features a rare triple attached garage and sunny West-facing backyard, all directly located across from a greenspace. The bright and open main floor features 9’ ceilings, luxury vinyl plank flooring, smooth flat-finish ceilings, low-glare LED lighting, and 8’ interior passage doors throughout. Bathed in natural light, a stunning 2-storey living room centers around a clear-view 42” gas fireplace while the adjacent dining area provides direct access to the maintenance-free concrete patio and sunny West-facing backyard.
The designer kitchen comes complete with soft-close cabinetry, a custom hood fan surround, pot-and-pan drawers, a full-height backsplash, your choice of Classic Series quartz or granite countertops, and a premium KitchenAid appliance package. A large walk-through pantry connects to the mudroom with the option to upgrade to a spice kitchen if desired. A private main-floor den is perfect for a home office, music room or playroom, or could be upgraded to a main floor bedroom with full bathroom to allow for multi-generational living.
Upstairs are three generous bedrooms plus a versatile bonus room (with an option to convert to a 4th bedroom), plus a centrally located laundry room and main bathoom. The spacious primary suite includes a walk-in closet and a spa-inspired ensuite with a freestanding tub, tiled shower with 10mm glass, and a large vanity with dual undermount sinks and your choice of classic series quartz or granite counters.
Future development options abound in the basement area, which offers plenty of room to add a recreation room, wet bar, home gym, spare bedroom, or even a legal secondary suite (subject to design, zoning and City approval).
Outside, smooth acrylic stucco or cement board siding pairs with natural stone or brick accents for a timeless curb appeal. Energy efficiency comes standard, with triple-pane LoE windows, a Lennox variable-speed high-efficiency furnace, HRV system, power-drip humidifier, LED lighting, and a 72-gallon hot water tank with a recirculation pump, ensuring year-round comfort.
Living in Legacy means enjoying unmatched walkability and convenience—the community offers parks, pathways, playgrounds, established and future schools, shopping, grocery stores, restaurants, with a 300-acre environmental reserve on your doorstep. Situated just minutes from Macleod Trail, Stoney Trail, and the future LRT, this location is built for connection, comfort, and long-term value.
Listing Brokerage: RE/MAX House of Real Estate









