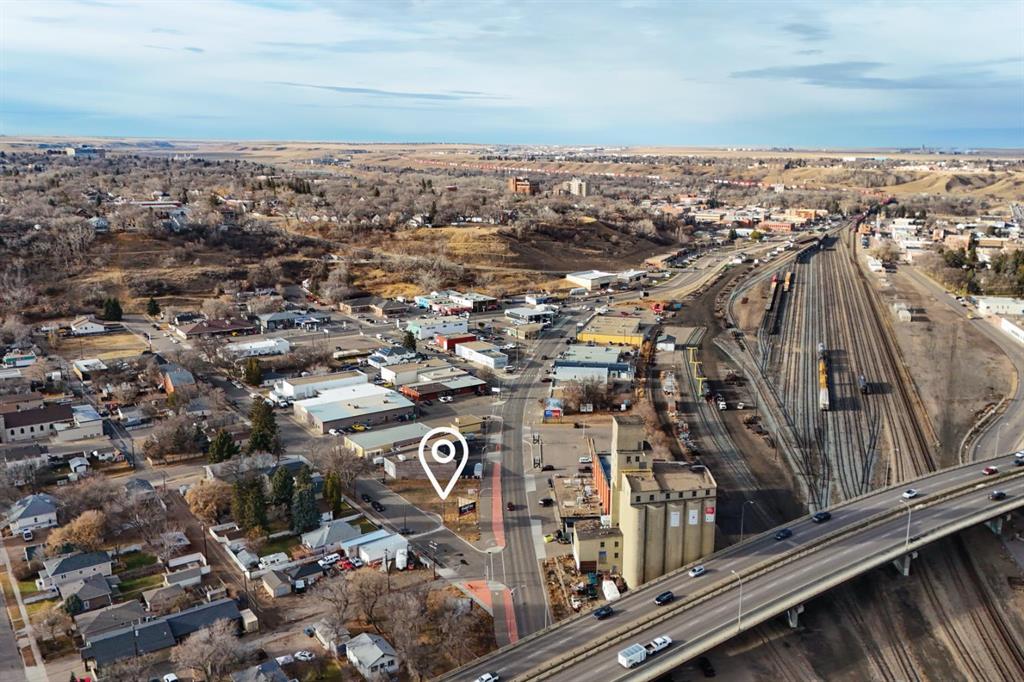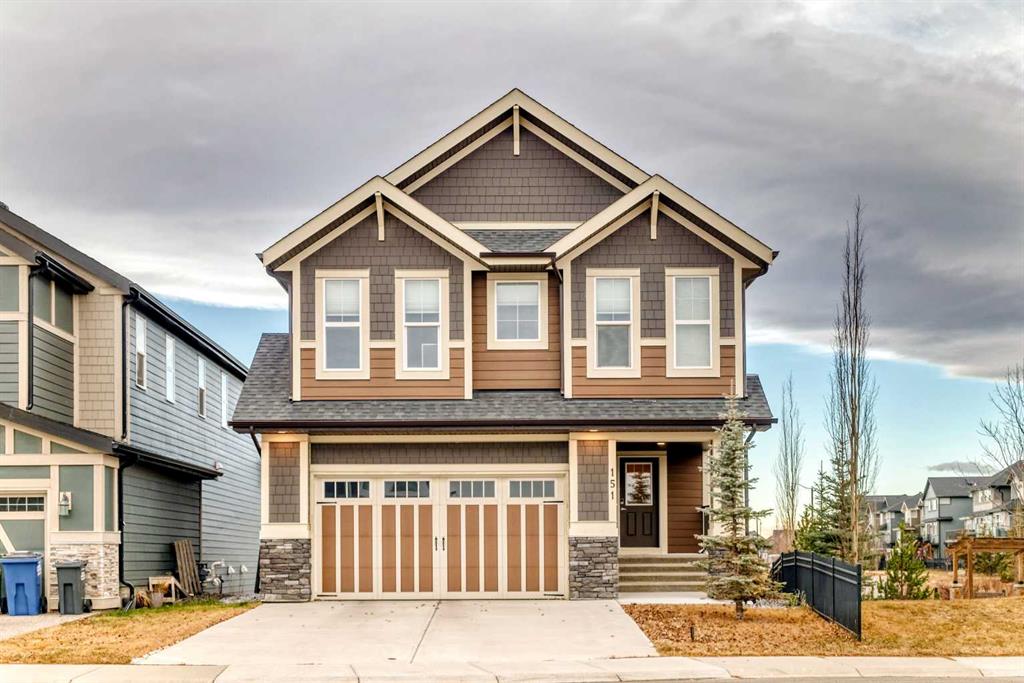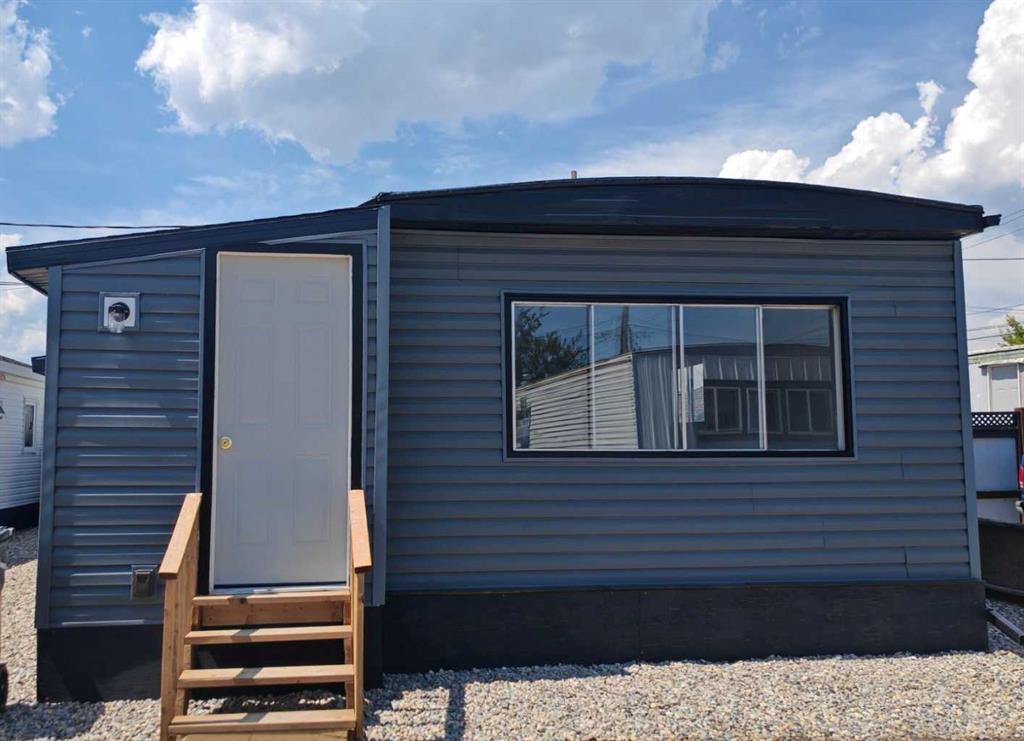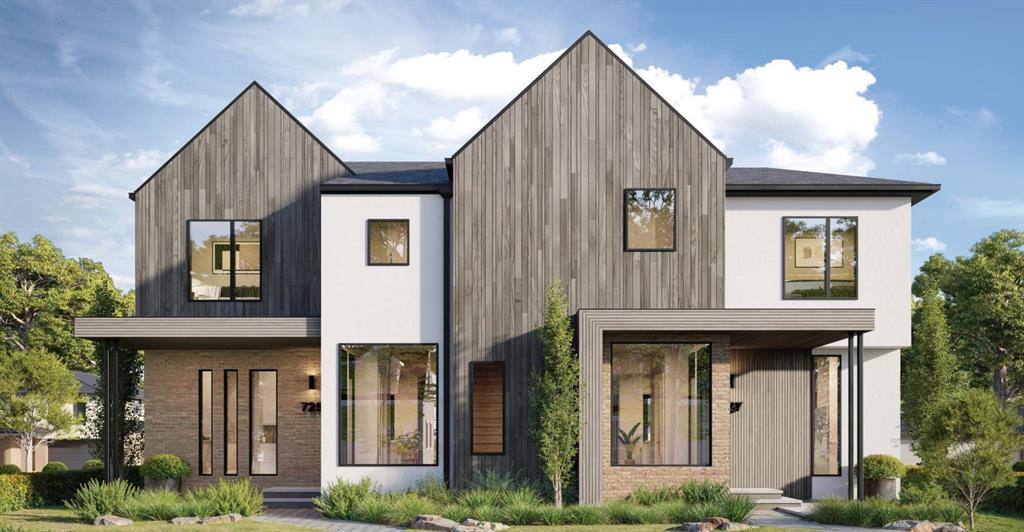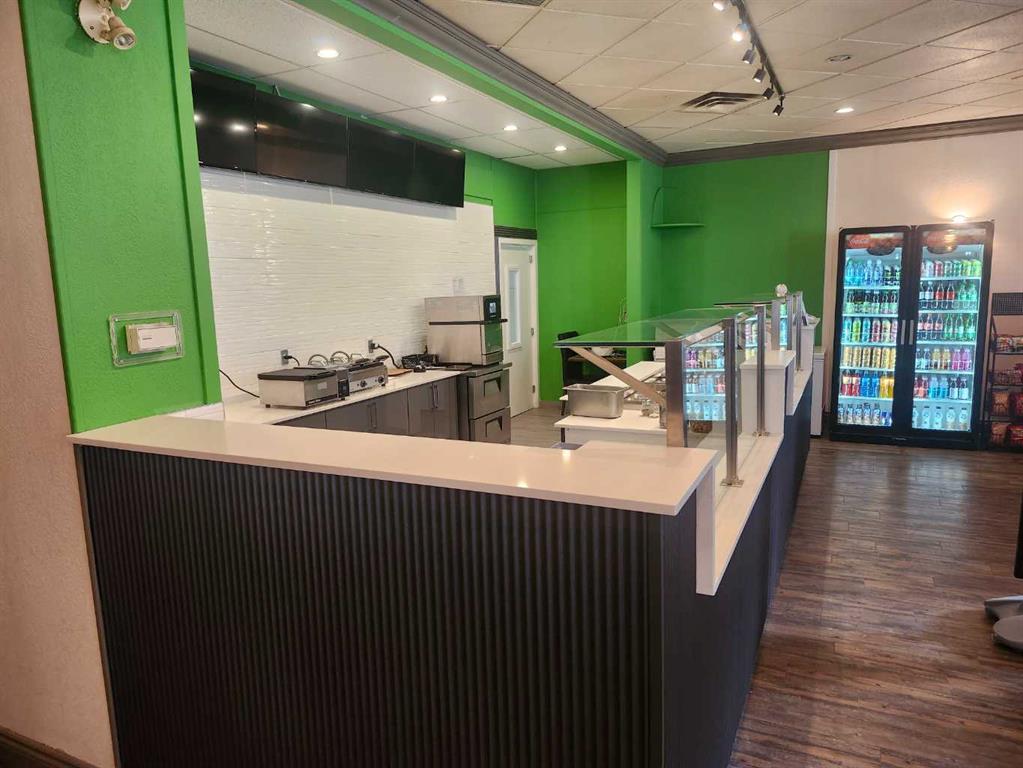727 53 Avenue SW, Calgary || $1,390,000
Welcome to an EXCEPTIONAL BRAND NEW opportunity in the heart of WINDSOR PARK, where style, craftsmanship, and customization come together. RENOVA CUSTOM HOMES proudly presents an exclusive collection of 8 SEMI-DETACHED HOMES—each thoughtfully designed to deliver modern living, elevated finishes, and a truly personalized experience.Buyers also have the RARE OPPORTUNITY to build a fully CUSTOM DESIGNED DETACHED HOME, tailored entirely to their lifestyle and vision. With this boutique development, you’re not limited to standard builder packages. Instead, enjoy the freedom to choose your own features, finishes, and colour selections—from flooring and cabinetry to lighting, exterior detailing, and more. Renova Custom Homes is known for its meticulous attention to detail and collaborative building process, ensuring your new home feels uniquely yours. Highlights Include: - 8 beautifully designed semi-detached homes available for purchase, - Option to build a custom detached home on selected lots, - Fully personalized design and finish selections, - High-end craftsmanship and premium materials, - Located in sought-after Windsor Park, near top amenities, schools, and parks. Whether you’re looking for a LUXURY semi-detached home or wanting to build your dream DETACHED CUSTOM residence, this is your chance to secure a home in one of the city’s premier communities—crafted by a trusted builder with a reputation for excellence. Discover the perfect blend of luxury, lifestyle, and location in the sought-after community of Windsor Park. Nestled just minutes from downtown and steps from Chinook Centre, the Elbow River pathways, and the prestigious Calgary Golf & Country Club, this vibrant inner-city neighbourhood offers unparalleled convenience without sacrificing charm. Streets are lined with mature trees and a mix of beautifully updated homes, modern infills, and stylish condos—ideal for professionals, families, or downsizers seeking an elevated urban lifestyle. Residents enjoy quick access to top-rated schools, parks, boutique shopping, and an array of dining options, plus effortless transit connections via Chinook LRT. Whether you’re looking for walkability, elegance, or a strong sense of community, Windsor Park delivers the best of Calgary living in one exceptional location** PHOTOS ARE FROM PREVIOUS RENOVA PROJECTS AND DO NOT DIRECTLY REFLECT THE FINAL COMPLETION FOR THIS HOME**
Listing Brokerage: eXp Realty









