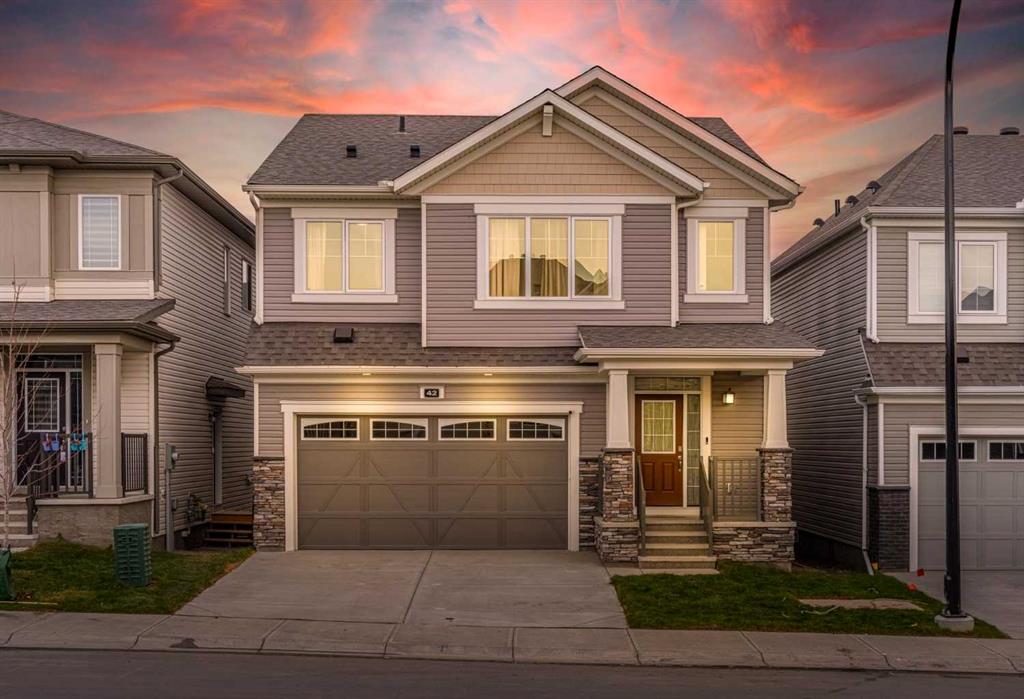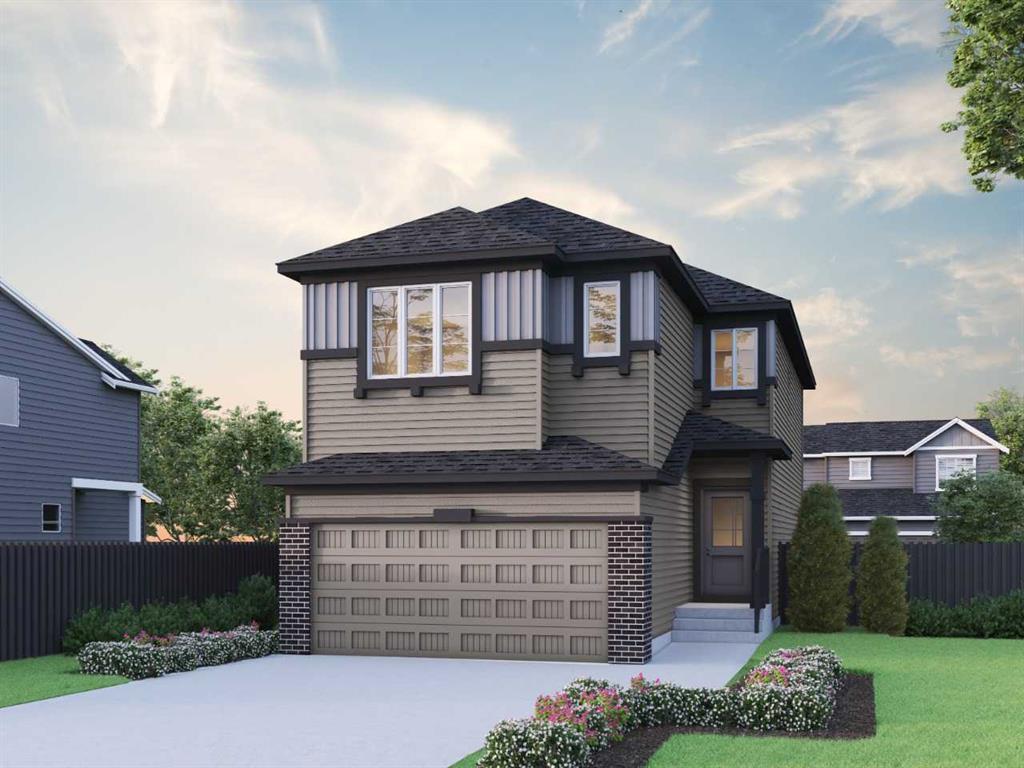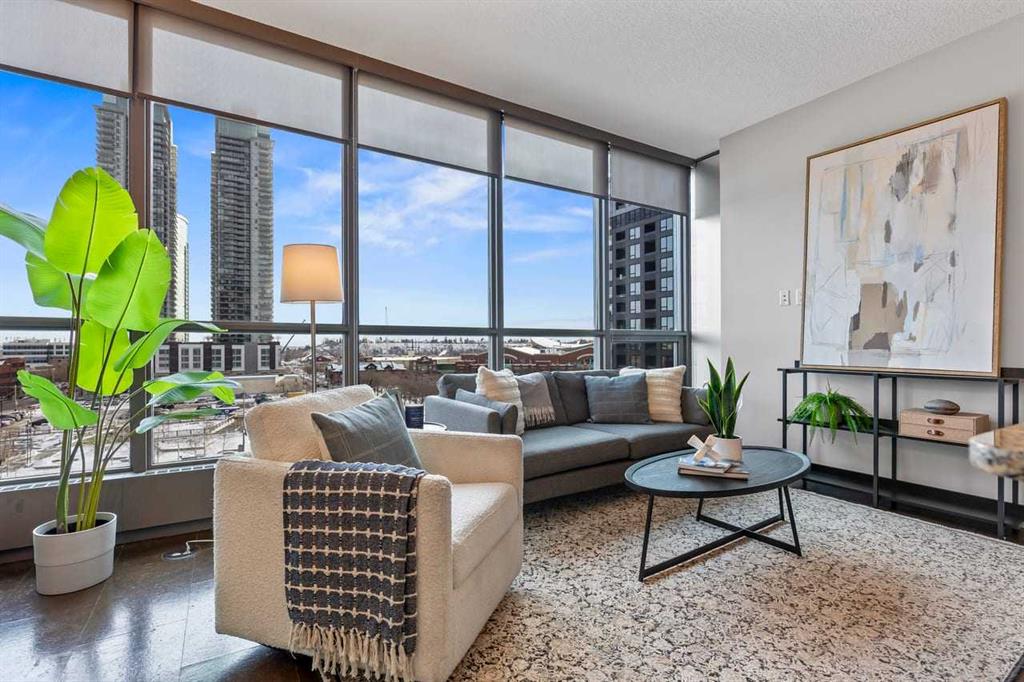605, 220 12 Avenue SE, Calgary || $359,900
This upgraded 2-bedroom, 2-bathroom corner condo in the Keynote 1 building is move-in ready and waiting for you to call home. The open-concept layout connects the kitchen, dining area, and living room, with a prime east-facing view that creates an inviting space and an ideal place to entertain. It has been meticulously prepared for the new owner with freshly painted throughout (walls, doors, baseboard, trim, kitchen bulkhead), new plush carpet/underlay in the bedrooms, dishwasher (2023), washer and dryer (2025), three-panel organizer in the walkthrough closet in the primary bedroom, light fixtures, and professionally cleaned. Other key features include floor-to-ceiling windows for maximum natural light and a front-row view of the Stampede fireworks, stainless steel appliances, granite countertops, central air conditioning in the main living area, a no-pet home, titled heated underground parking, titled storage locker, and concrete construction for superior sound-dampening and durability. Living at Keynote 1, you’ll have an on-site manager, access to the fully equipped fitness facilities (weights and cardio room), two guest suites, owner’s lounge with TVs, pool table, partial kitchen, BBQs, outdoor patio, plus 15 rooftop oasis, bike storage, plus direct access to Sunterra Market. Keynote 1 offers high-quality living, affordability, and an ultra-convenient location to downtown, local lifestyle amenities, the Stampede Ctrain station, the Plus 15 Skywalk system, and easy access to main thoroughfares for city-wide access.
Listing Brokerage: Royal LePage Solutions



















