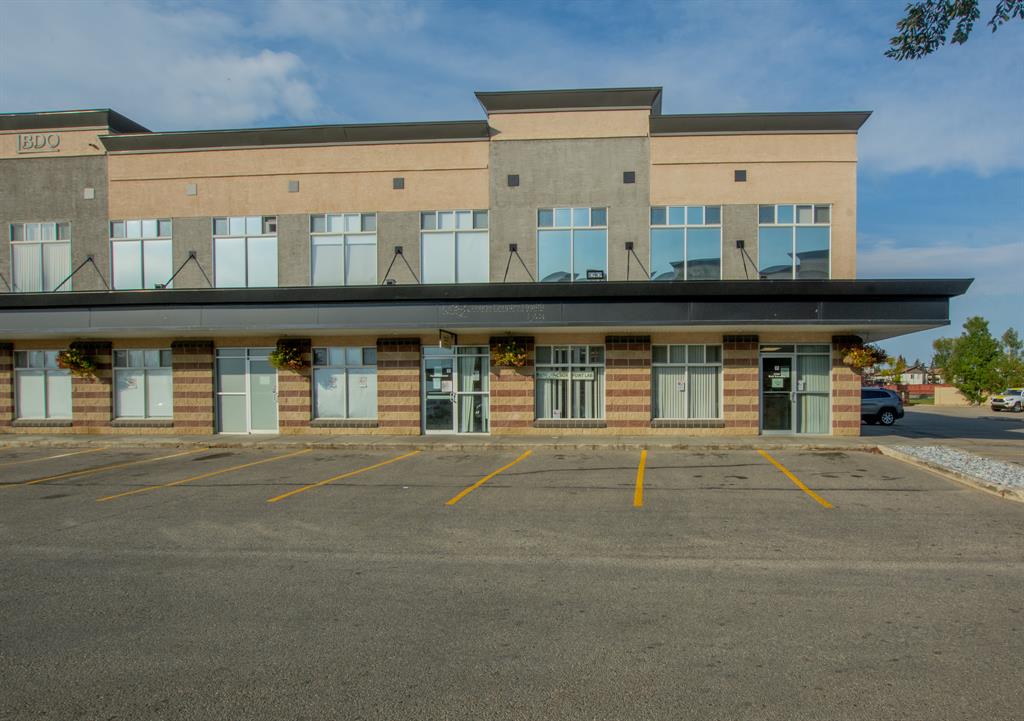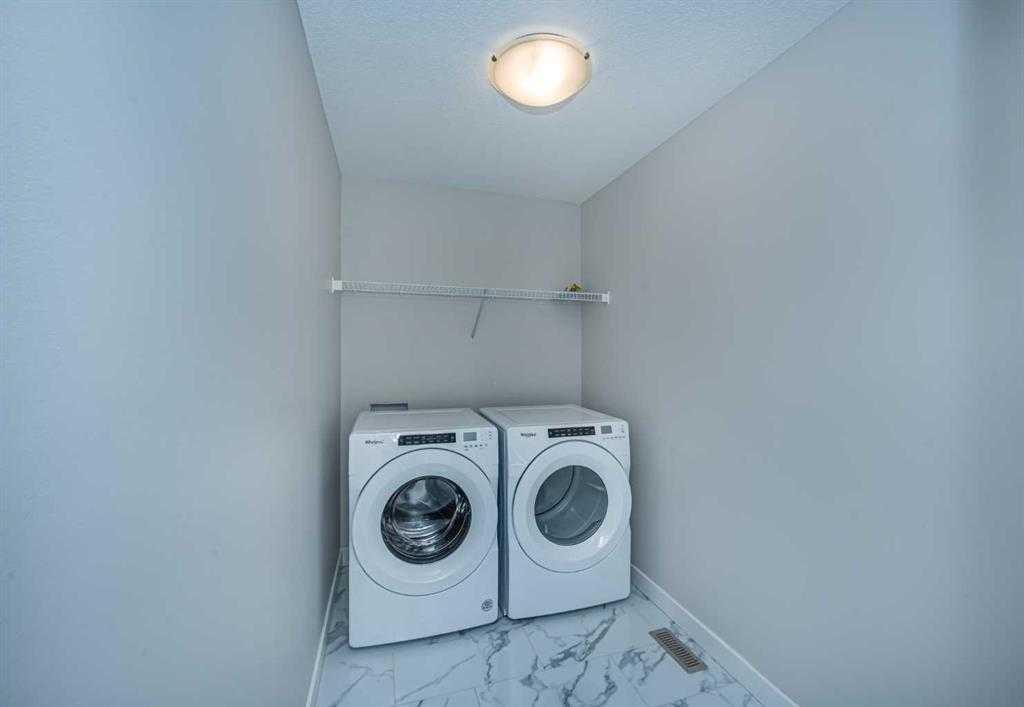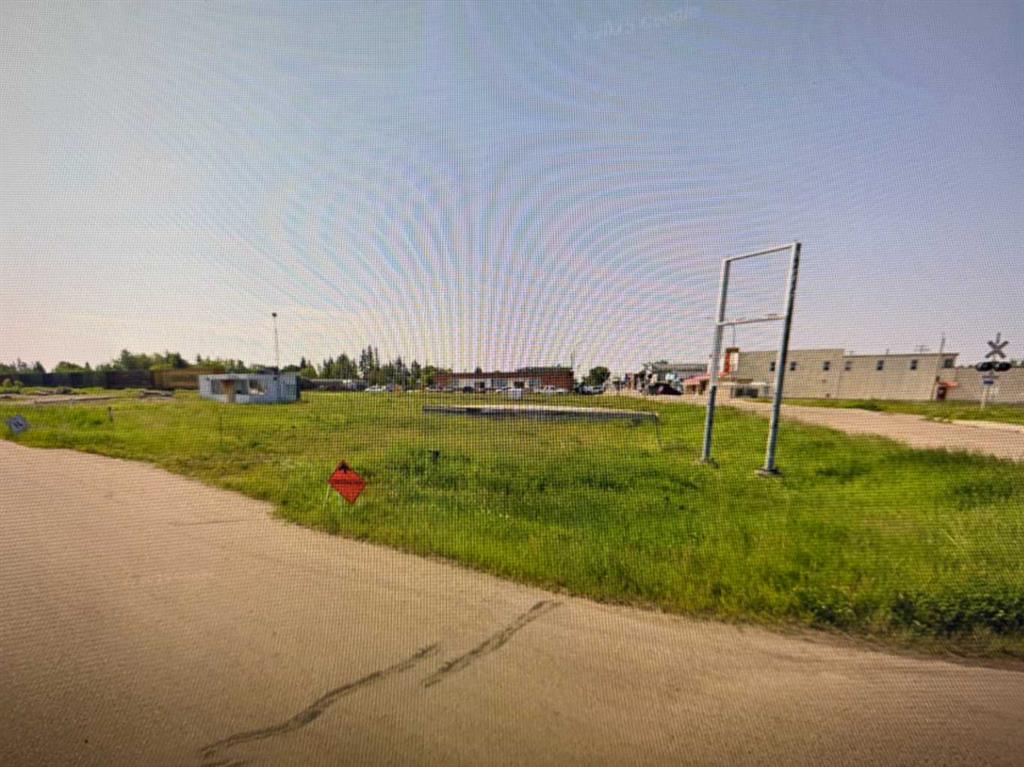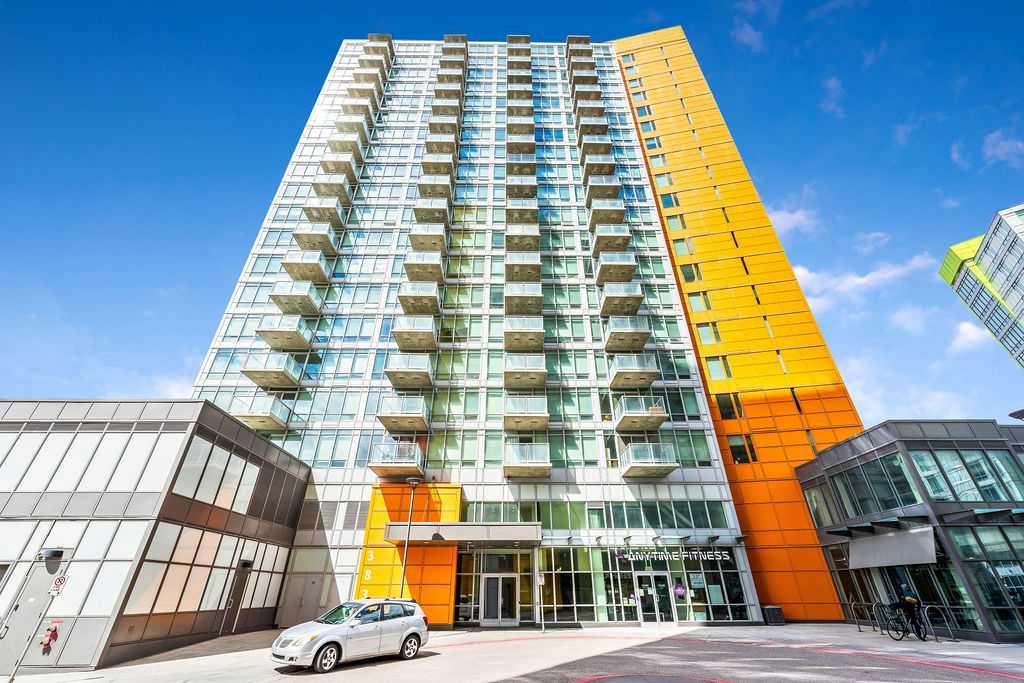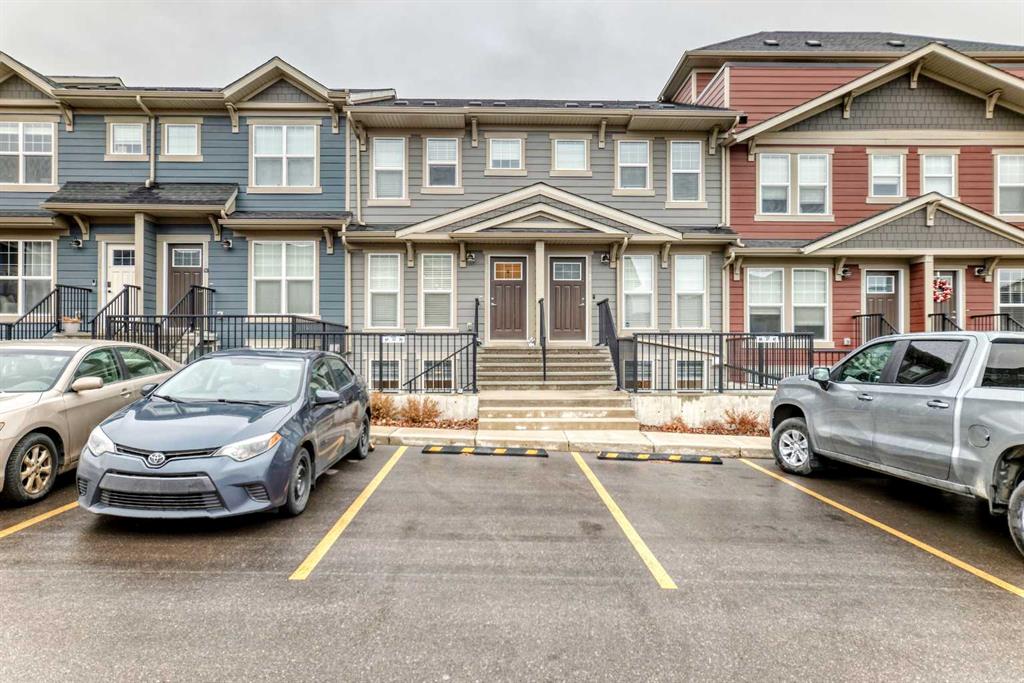152 Cranbrook Square SE, Calgary || $354,900
Low Condo Fee Townhome | 2023 BUILT | 3 Large Bedrooms | 2- Full Baths | Grand Living Space | High Ceilings | Open Floor Plan | L-shaped Kitchen | Quartz Countertops | Stainless Steel Appliances | Stacked Laundry | Large Windows | Large Concrete Patio w/ BBQ gas line | Assigned Parking Stall. Welcome to this one level townhome in heart of Cranston’s Riverstone community. It consists of 3 large size Bedrooms / 2x4PC Bath / High ceiling throughout the unit with over 1,057 SQFT of living space. This immaculately presented townhome is the perfect addition to any INVESTMENT PORTFOLIO or for a FIRST or SECOND TIME HOME BUYER. This affordable condo features: spacious kitchen with ton of cabinetry with Quartz countertop and tile backsplash, all STAINLESS-STEEL appliances. It also consists of large bright windows letting in a TON OF LIGHT in the unit, MASTER BEDROOM with ENSUITE & large closet, second and third spacious bedrooms, GREAT SIZE LIVING AND DINING ROOM. For FLOORING: Luxury vinyl plank flooring throughout the living room, dining room and kitchen, and carpets with thick underlay in the bedrooms for your comfort. ADDED BONUS, comes with 1 Assigned PARKING STALL right in front of the Unit. Pets allowed (Condo board restrictions apply), location is exceptionally close to schools, medical, dental, banks, strip mall, cineplex, restaurants, parks and playgrounds and all amenities. Exceptionally close to Deerfoot Hwy, Stoney Hwy, Parks, Golf Course, Bow River walking trails and transit access. Enjoy the perks of the Cranston Clubhouse just a 5 minutes drive from your doorstep. Come see it before it\'s gone! This condo will not last long, call to book your tour today!
Listing Brokerage: Greater Calgary Real Estate









