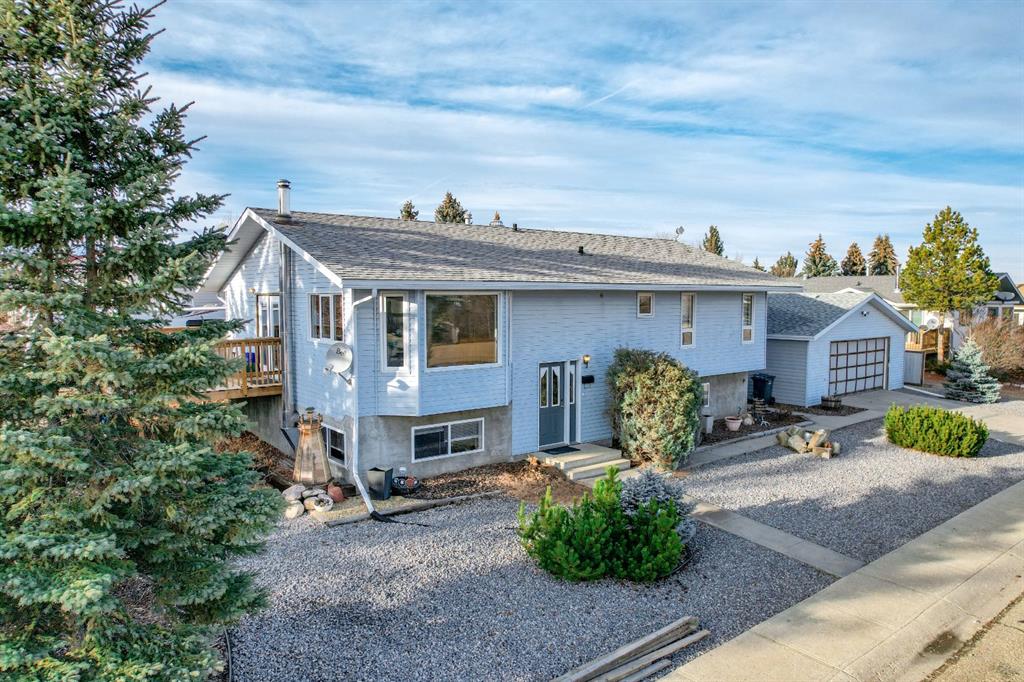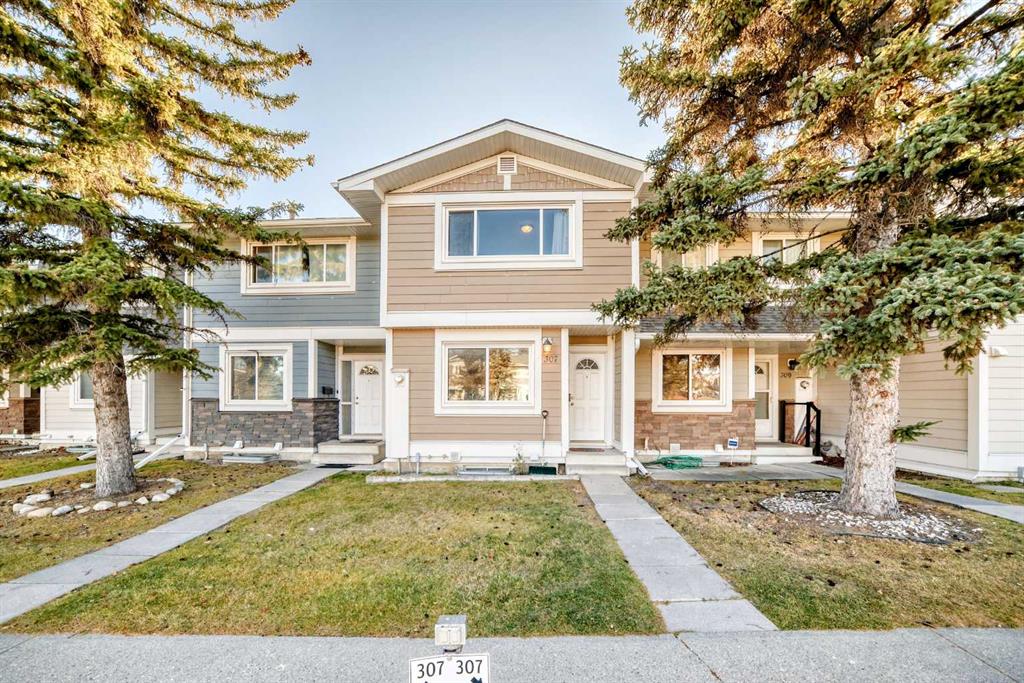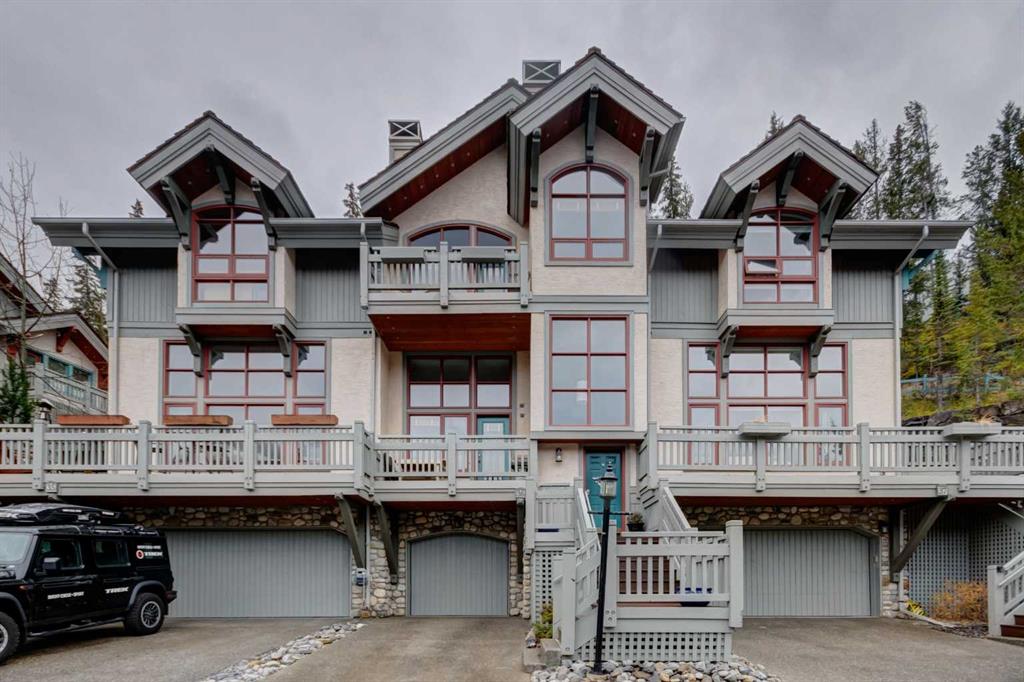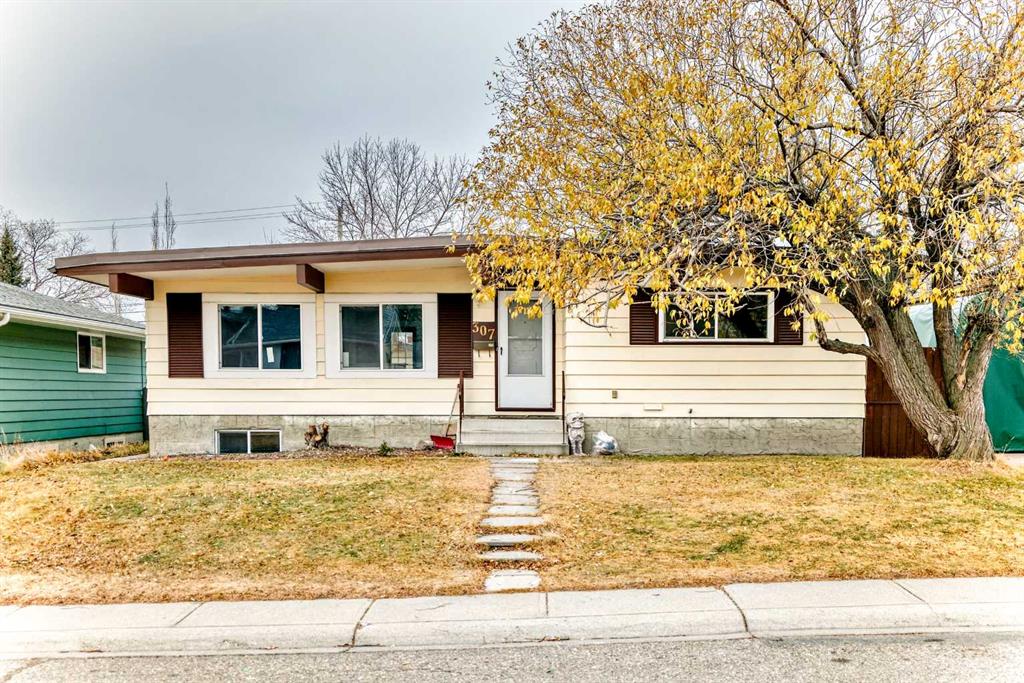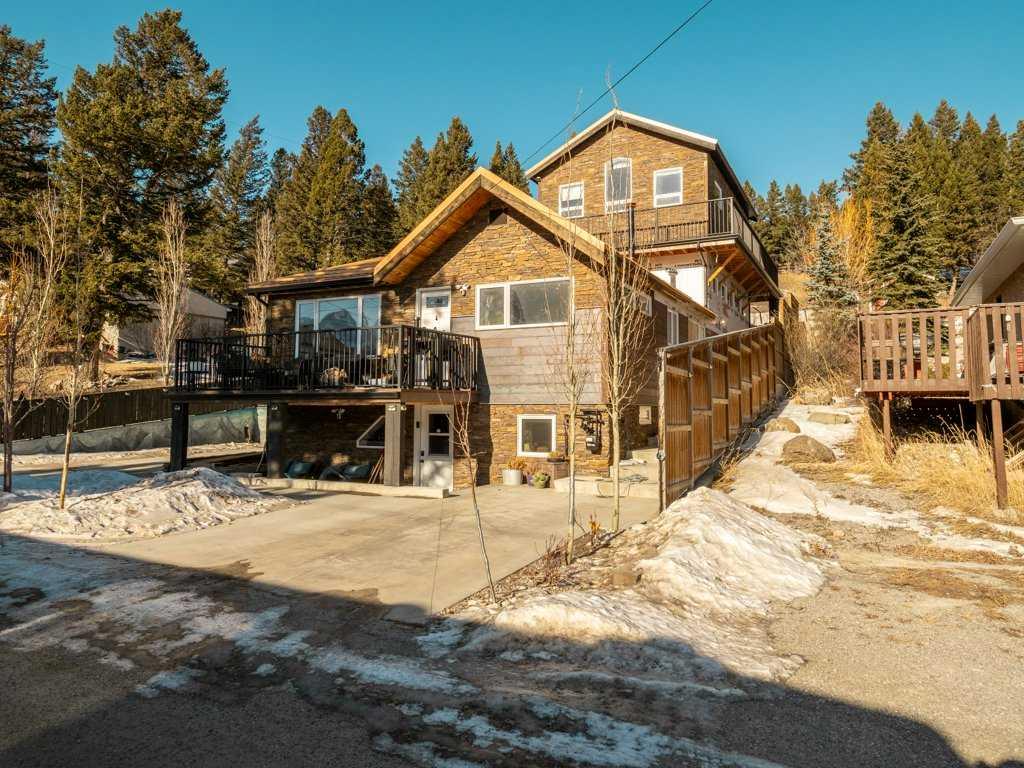5404 49 Ave , Alix || $445,000
WELCOME TO ALIX! From the great small town nestled in the hills of Lacombe County comes a great bi-level on a big corner lot with no maintenance landscaping all throughout! Situated with easy access to the water for swimming and paddle boarding, and one of the best views of Alix lake that will forever be unimpeded as across the road is just green space and the head of the 6+ km nature trail for you to enjoy! The upper level offers a nice open floorpan with lots of wood cabinets and a kitchen island. Opening onto a big living room which makes the most of the view through the large bay window. Out a set of French patio doors you can step onto the new wrap around deck and enjoy the outdoors, tucked in by your own mature spruce trees. Two bedrooms up here, a four piece main bathroom and a 3 piece ensuite bathroom, plus a great big laundry room that has room for a desk if you wanted to put in a home office. Downstairs we come to find a very large family room with great big windows, lake views, a lovely wood burning stove for atmosphere, and a counter and utility hookups for a kitchenette. The current owner is using it for home brewing! Two more bedrooms, a third bathroom and a large utility room complete this great home. Through the backyard, past the fire pit, pop into the double detached garage, ready for all your projects or a place to keep the vehicles out of the elements. Alix is a rocking small town with great proximity to Lacombe, Stettler and Red Deer. It offers a full school, all the amenities, some awesome restaurants, banking, an excellent golf course and Buffalo Lake just 20 minutes down the road. This is Alberta, Amen!
Listing Brokerage: Alberta Realty Inc.









