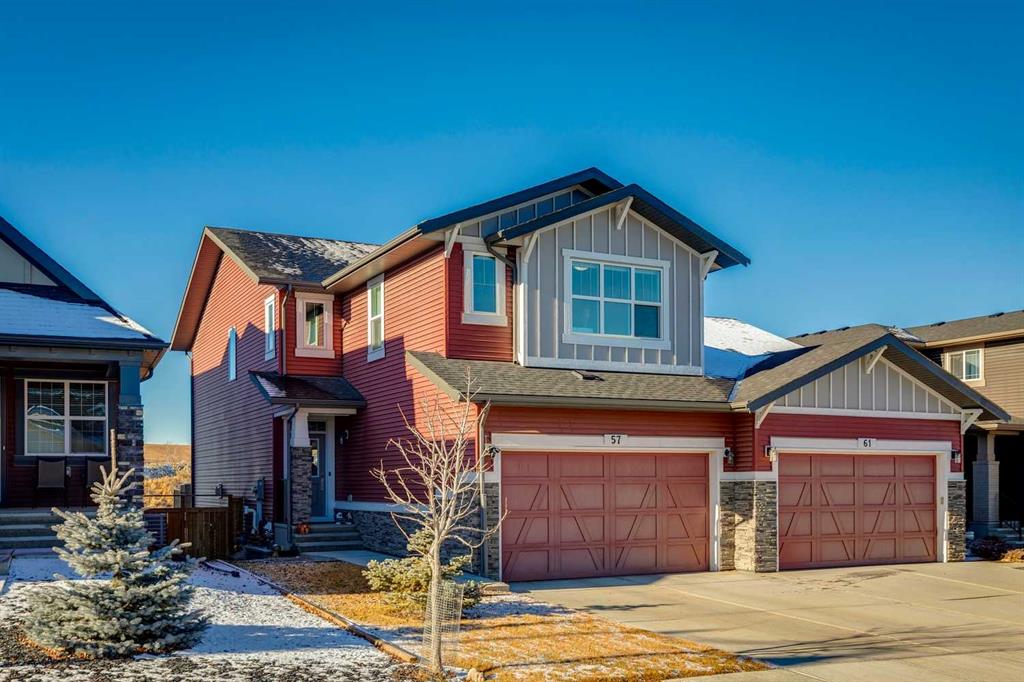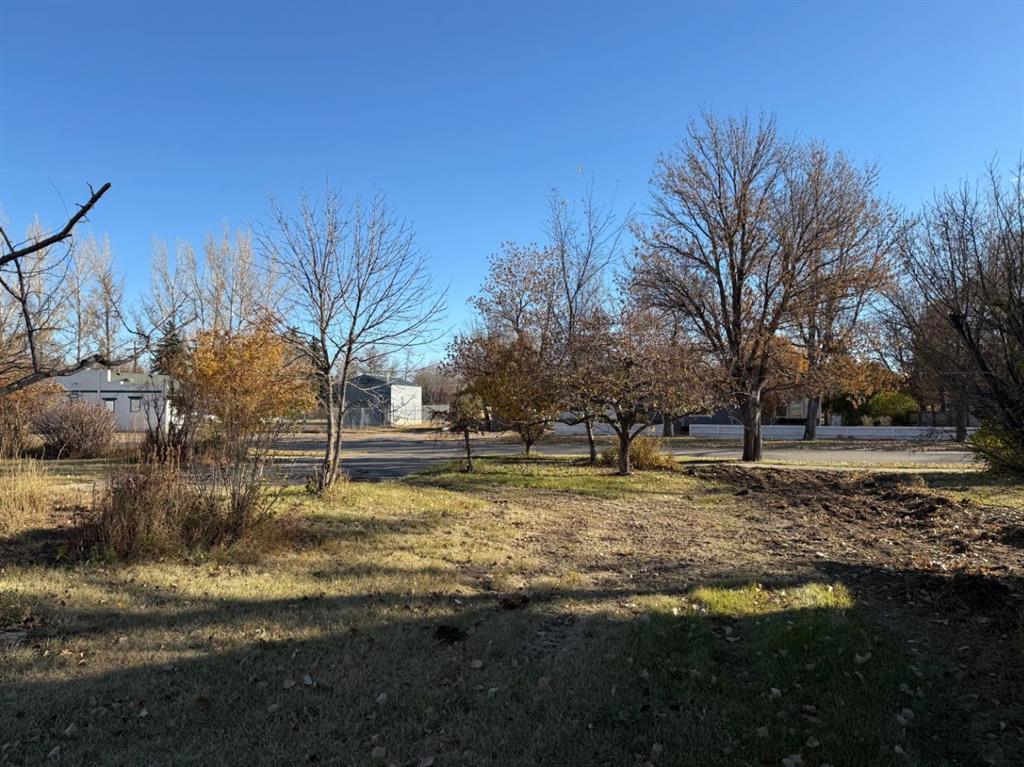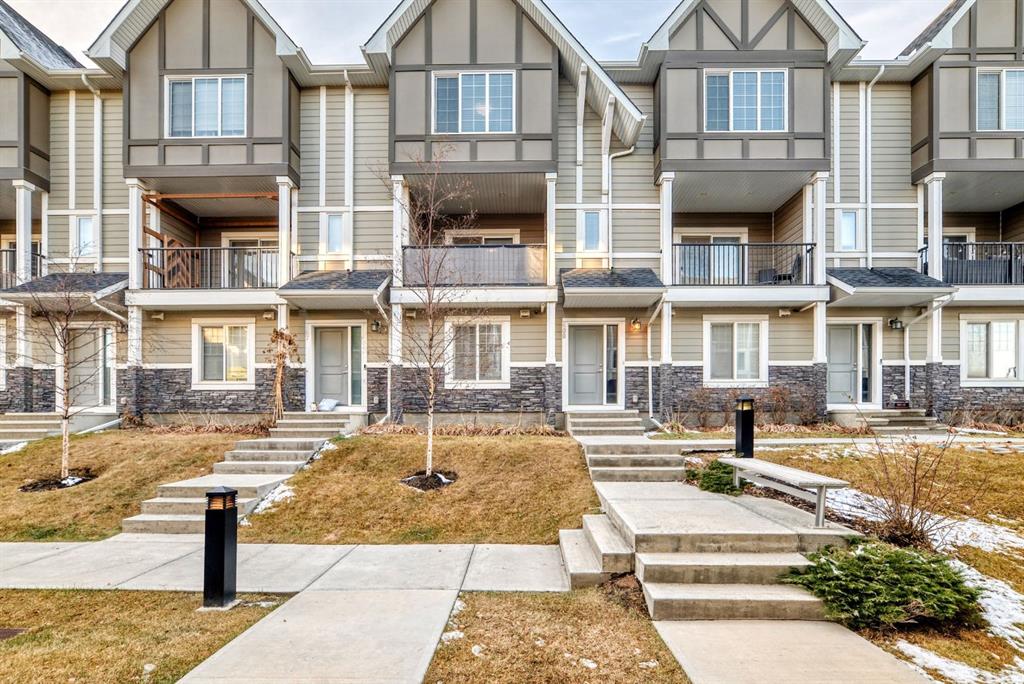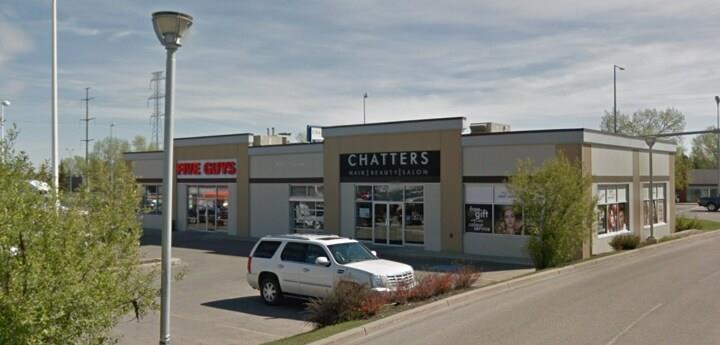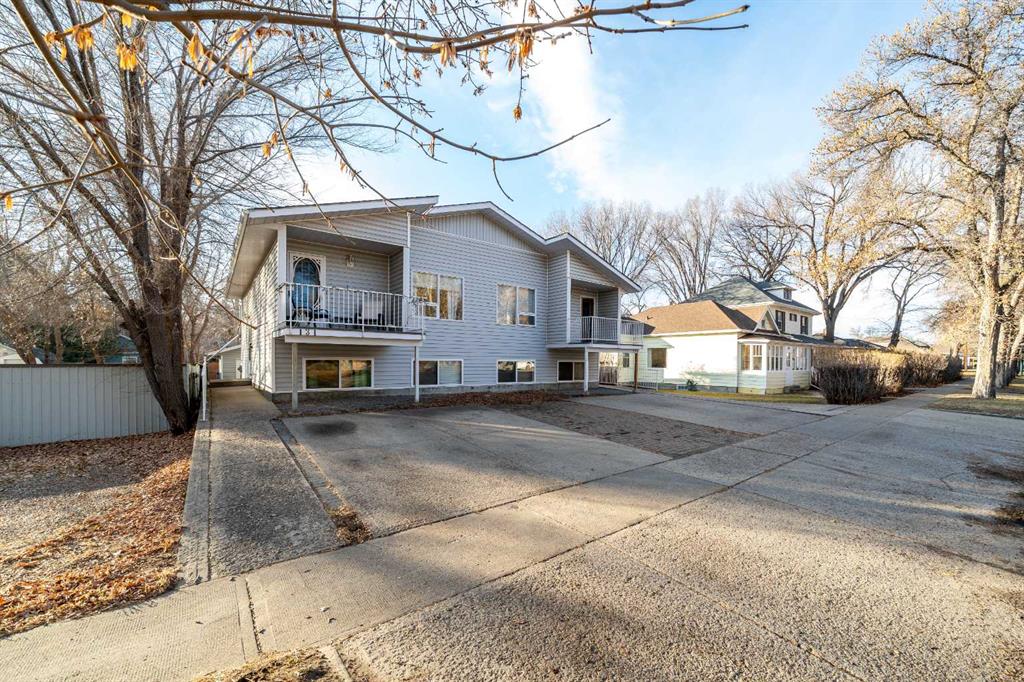57 Crestridge Bay SW, Calgary || $795,000
Welcome home to your private oasis in the highly accessible and family-friendly community of Crestmont. This immaculate Homes by Avi built residence features 4 bedrooms up, 3 bathrooms, striking architectural details, and quality upgrades throughout. From the soaring ceilings to the unobstructed west-facing views, this is a home that truly takes your breath away. An abundance of natural light welcomes you the moment you step inside, flowing effortlessly through the open and inviting main level—designed to impress both growing families and enthusiastic entertainers alike. The living room is anchored by a cozy corner gas fireplace with custom tile surround, creating a warm, welcoming atmosphere. The chef-inspired kitchen is equipped with an oversized island, quartz countertops, stainless steel appliances, a tiled backsplash, upgraded full-height cabinetry, and a convenient corner pantry. Just off the main living space is a flexible room ideal as a home office, den, or even an additional main-floor bedroom, paired with a full 4-piece bathroom for added convenience. Enjoy seamless outdoor living on the west-facing deck, perfect for relaxing while taking in the stunning views. Upstairs, the spacious owner’s suite features a spa-like 5-piece ensuite and a dedicated walk-in closet. A well-appointed laundry room—with triple-capacity front-load washer/dryer and ample shelving—sits adjacent to the primary suite. The upper level also includes three additional generous bedrooms, a large centrally located bonus room that separates the kids’ wing from the primary suite, and a second 4-piece bathroom with a separate tub/toilet area for family functionality. The walk-out lower level is undeveloped and ready for your custom vision. Outside, the fully fenced backyard includes a gate with direct access to the community bike path system. Completing this exceptional property is an attached double garage. Homes on this street are rarely offered—don’t miss this incredible opportunity. Easy access to local amenities shopping, schools, the Trans-Canada Highway and Stoney Trail.
Listing Brokerage: Sotheby's International Realty Canada









