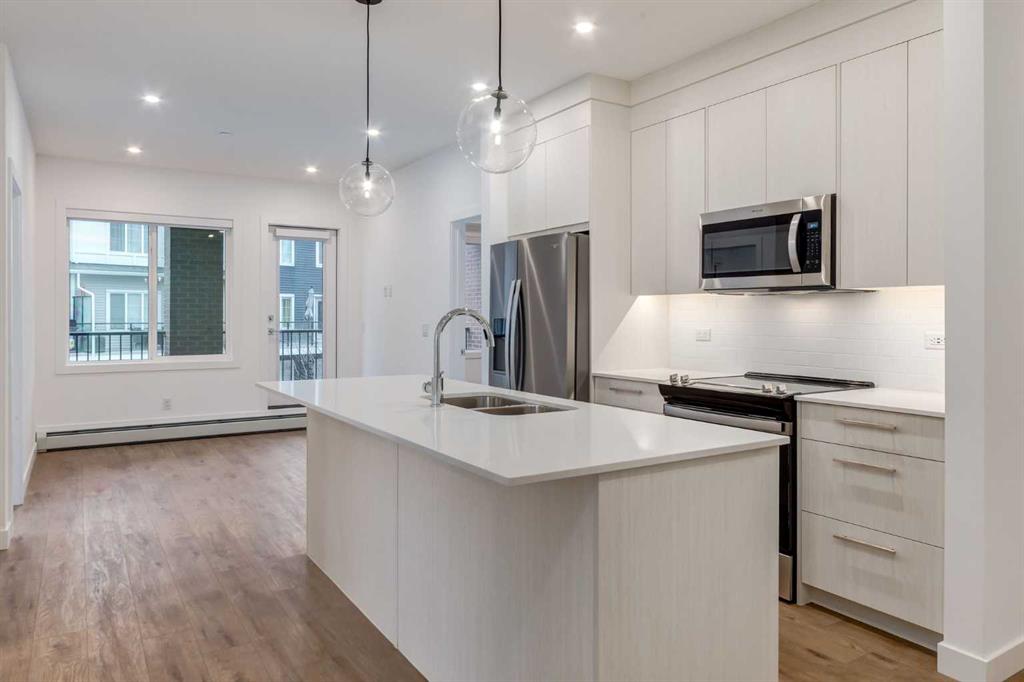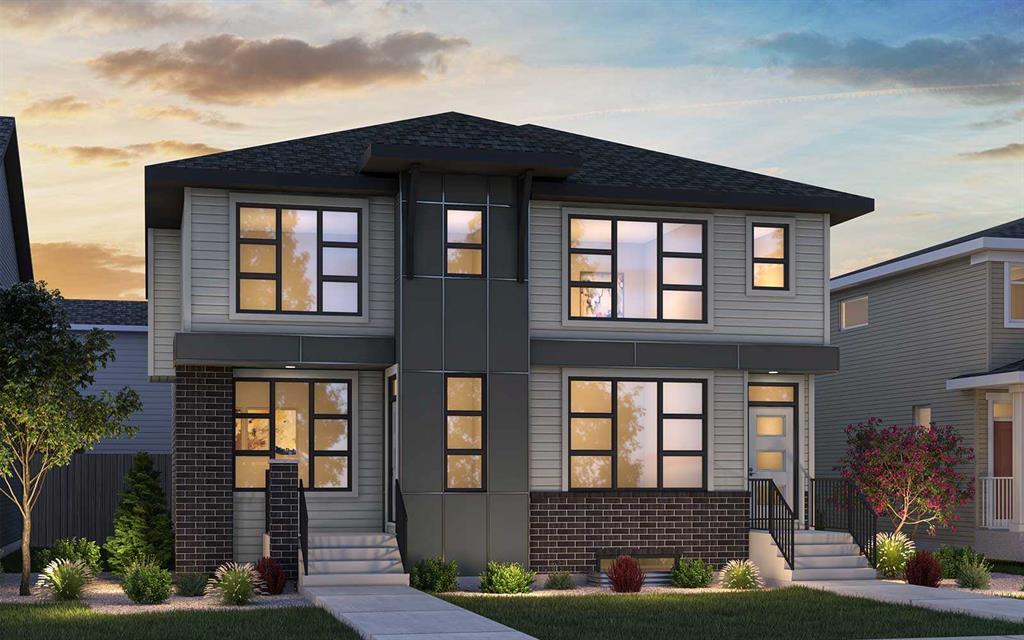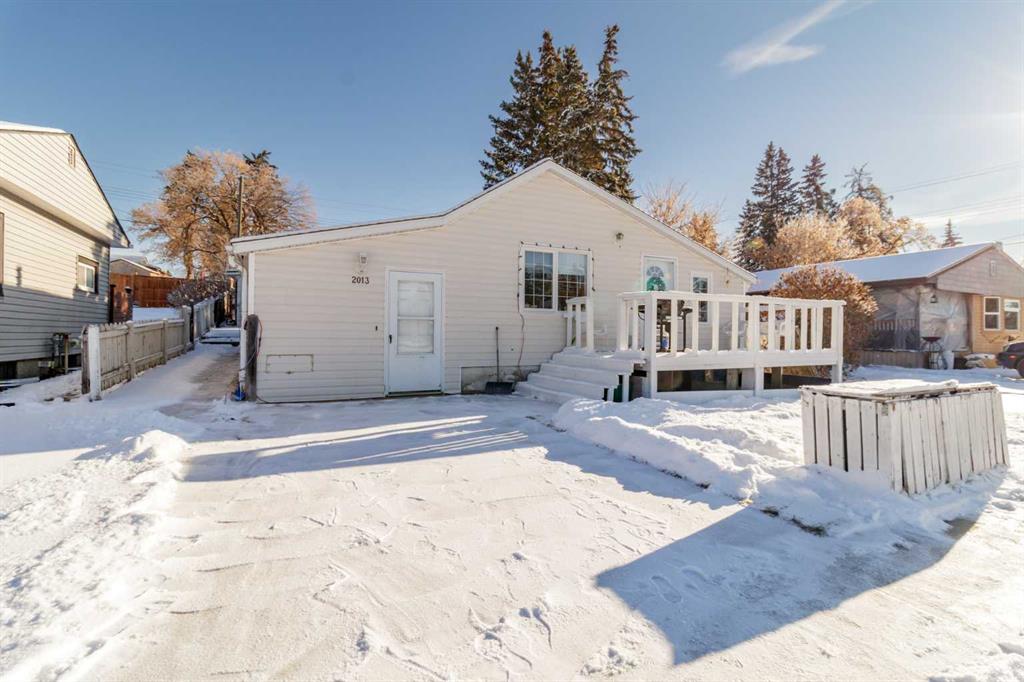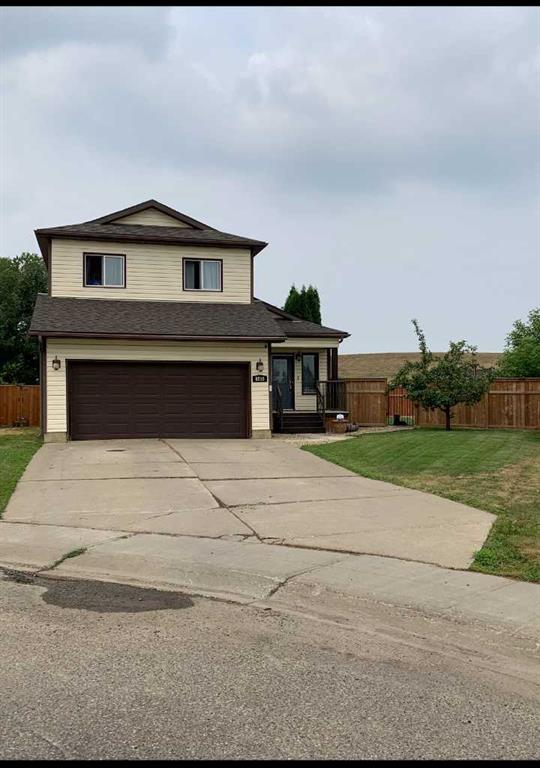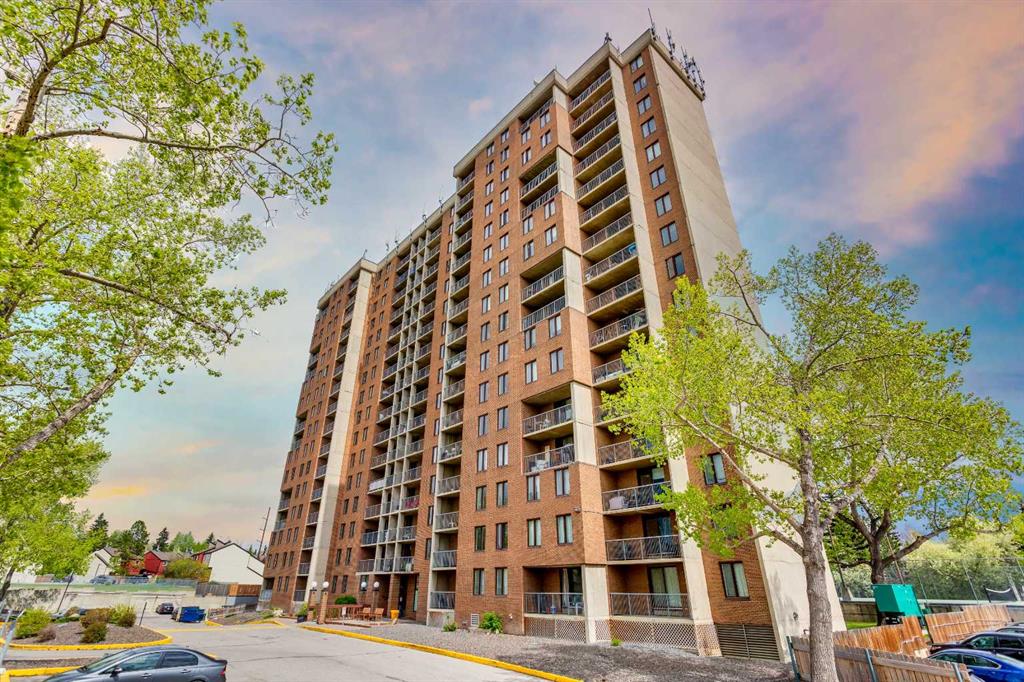8210 104 Avenue , Peace River || $422,900
Beautifully Updated 4-Bedroom Home in Desirable Saddleback (West Hill) – Over 1,500 Sq. Ft.
Located in the highly sought-after West Hill Saddleback area, this spacious 4-bedroom, 4-bathroom, one-and-a-half-story home offers 1,508 sq. ft. of comfortable living space with modern updates throughout. This prime location places you close to all major amenities, including large box stores, grocery stores, the hospital, and medical clinic —everything you need is just minutes away. Built in 1989 and featuring many upgrades, the home showcases a newly renovated kitchen, updated flooring, and a bright, functional layout. The main floor includes new kitchen, open concept, main floor laundry, generous living areas, and a convenient two-piece bathroom. Upstairs, the large primary bedroom offers a private three-piece en suite, complemented by 2 additional bedrooms and a four-piece main bathroom on the second level. The fully finished basement expands your living options with a recreation room/theatre room, and a basement bathroom featuring a large walk-in shower. The current owner has a 4th bedroom located on the lower level as well. Enjoy the outdoors in the large fenced yard, offering privacy and plenty of space for entertaining, kids, and pets.
Key Features:
Over 1,500 sq. ft. of space
Located in Saddleback (West Hill) – close to major amenities, big box stores, groceries, hospital & clinic
4 bedrooms, 4 bathrooms
One-and-a-half story design
Newly renovated kitchen & updated flooring
Main floor laundry
2-piece bathroom on main
Large master with 3-piece ensuite
4-piece second-floor main bathroom
Fully finished basement with rec room & theatre room
Basement bathroom with oversized walk-in shower
Large fenced yard
Built in 1989 with many upgrades and new features
Listing Brokerage: Century 21 Town and Country Realty









