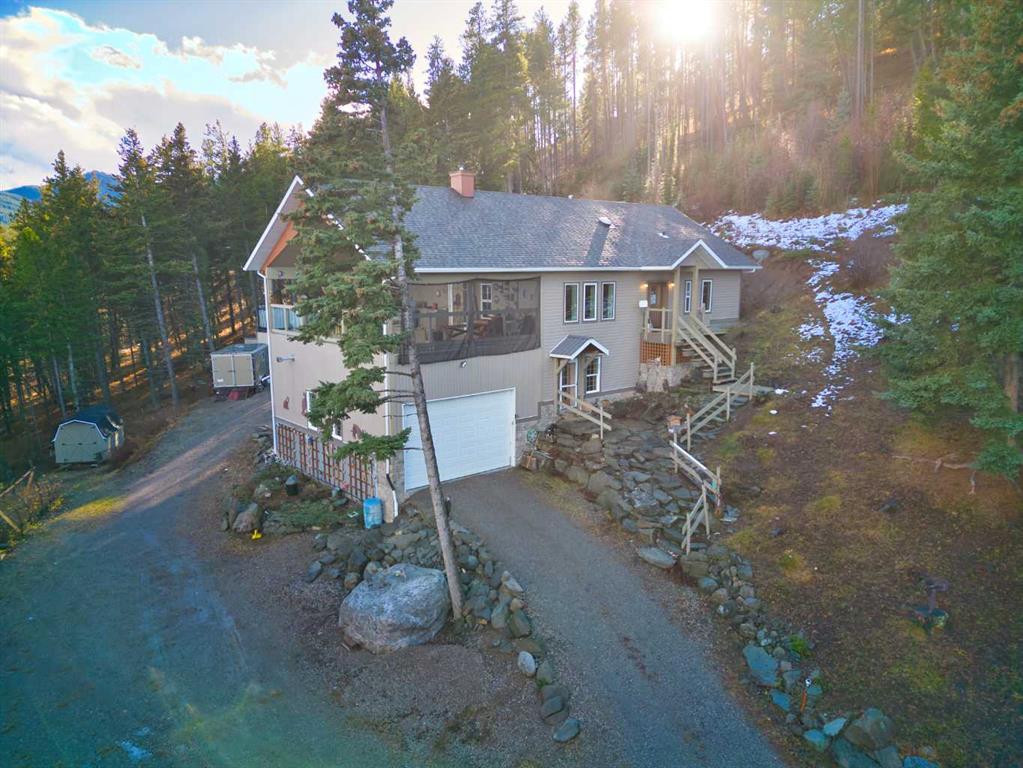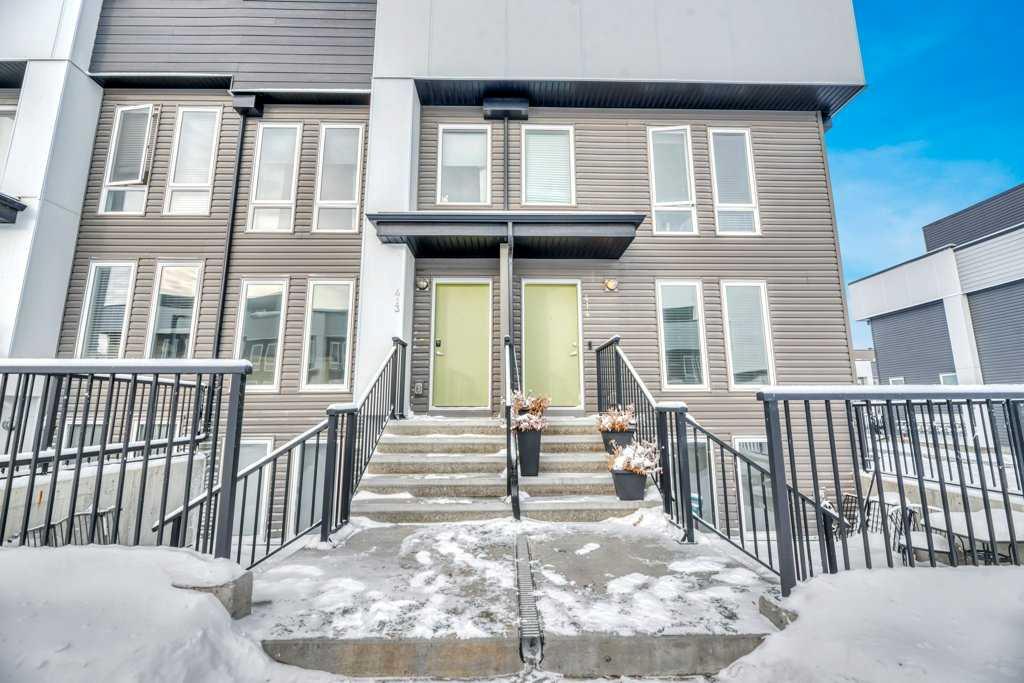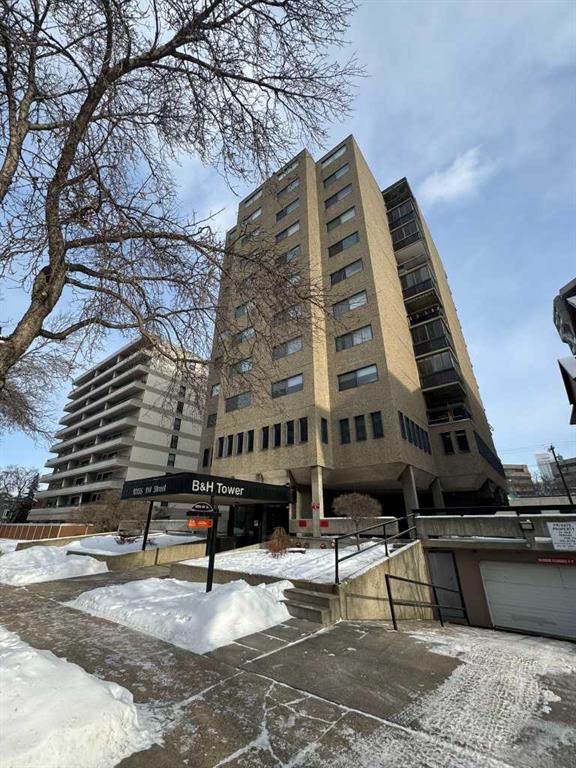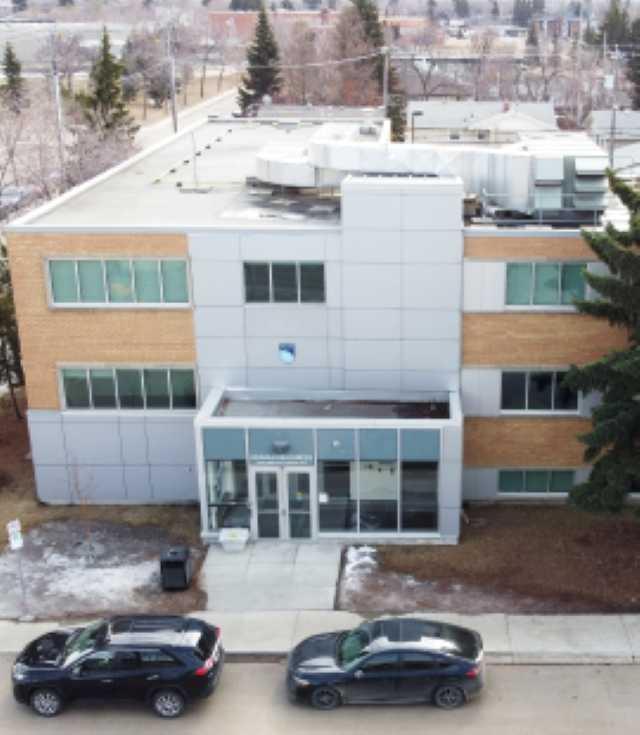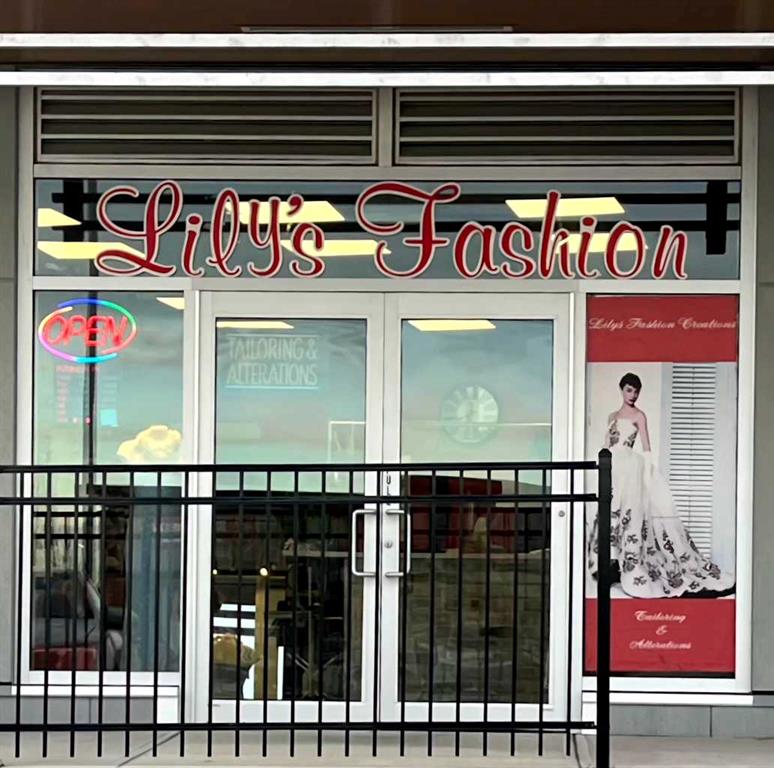109 Adanac Rise , Hillcrest || $928,000
Welcome to 109 Adanac Rise — a rare private acreage tucked into the evergreens in Hillcrest. This large 5.26 Acre lot is surrounded by mature trees, mountain views, and an untouched natural landscape, this property offers the peace and privacy of true mountain living while delivering quality in the construction of this great home.
Built with ICF exterior walls from basement to roofline, this home provides a super solid frame, of which you can feel the comfort and quiet within its walls. Inside, you’ll find vaulted ceilings that open the kitchen and living room to create a nice open living space. Several recently installed triple-glazed windows bring the outdoors in while further enhancing the home’s quiet, insulated feel.
A large primary bedroom with 4pc bath and oversized walk in closet, along wth a second bedroom (currently used as an office), and a main bathroom with custom shower, finishes off the functional main floor.
The walk in basement level remains cozy during the winter months with in-floor heating and a comfortable family room space with a quality wood stove. There is a ton of storage on this floor, a large craft room, bedroom, and a 3pc bath with a super nice custom sauna fitted within.
In floor heating also extends to the garage, which is a large 22x32’ space with 10’ overhead door and a mezzanine for even more storage.
A huge feature of this home is the impressive 30’ x 20’ covered deck, perfect for entertaining, relaxing, or taking in the peaceful forest and mountain surroundings.
If you’re seeking privacy, nature, and a thoughtfully built mountain home, this acreage is a must see.
Oh, and not to forget the Adanac Road, your gateway to a lifetime of backcountry, recreating and exploring. This location is an exceptional home base for your Rocky Mountain adventures.
Listing Brokerage: Century 21 Foothills South Real Estate









