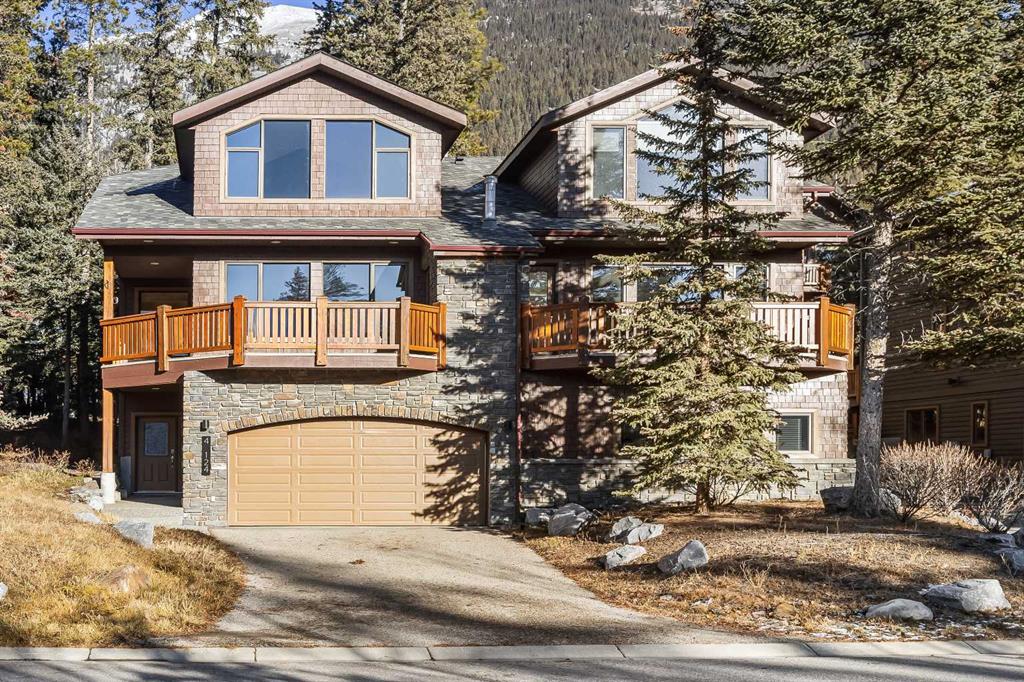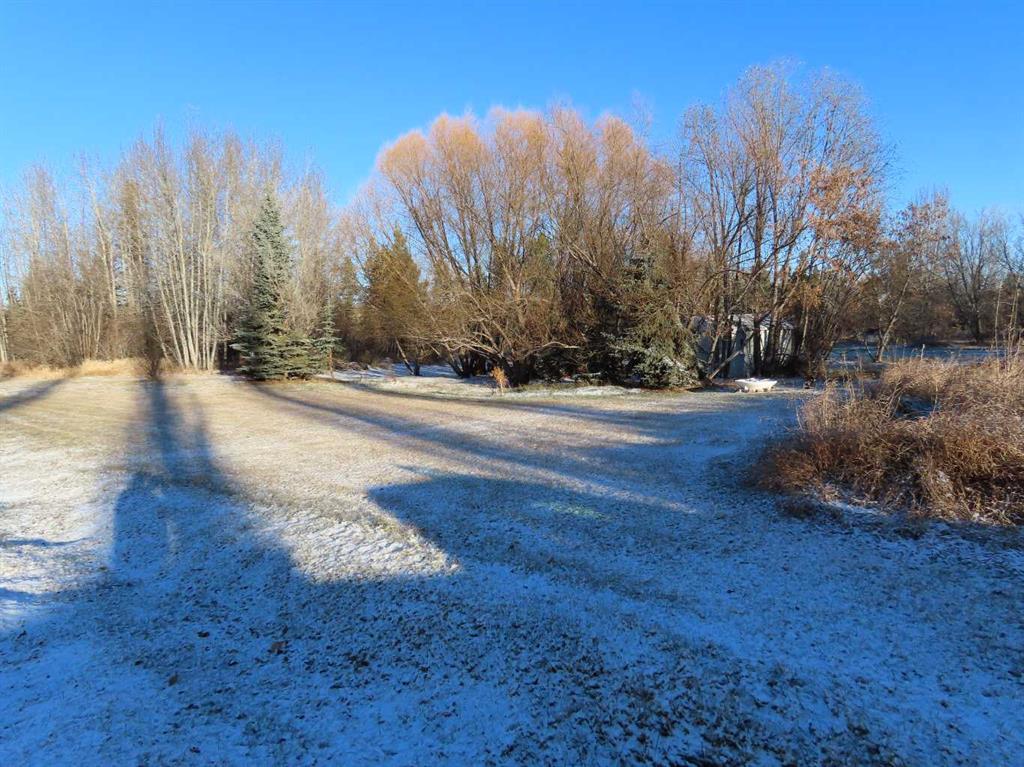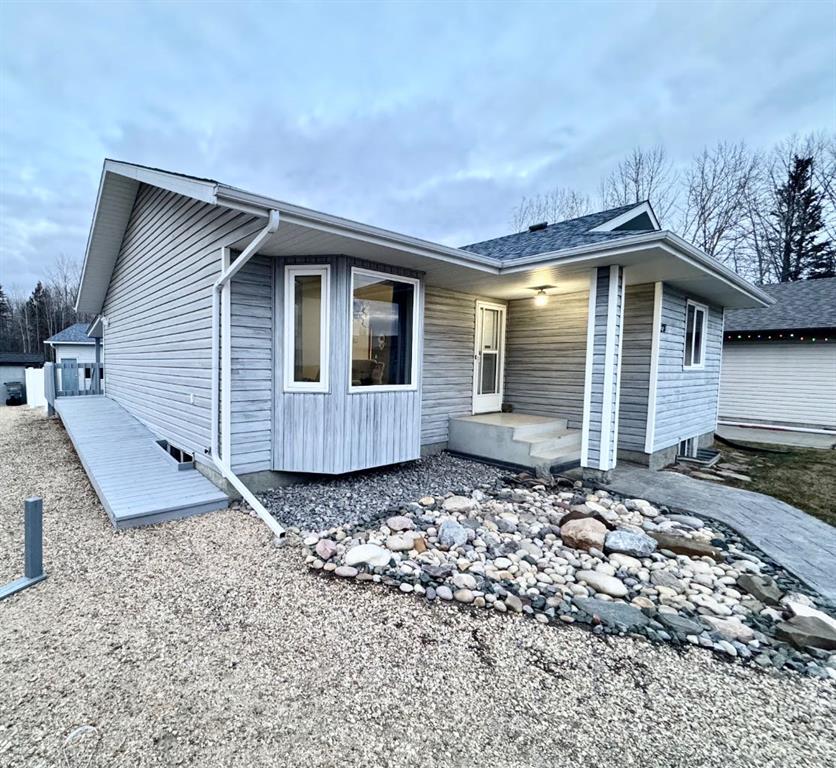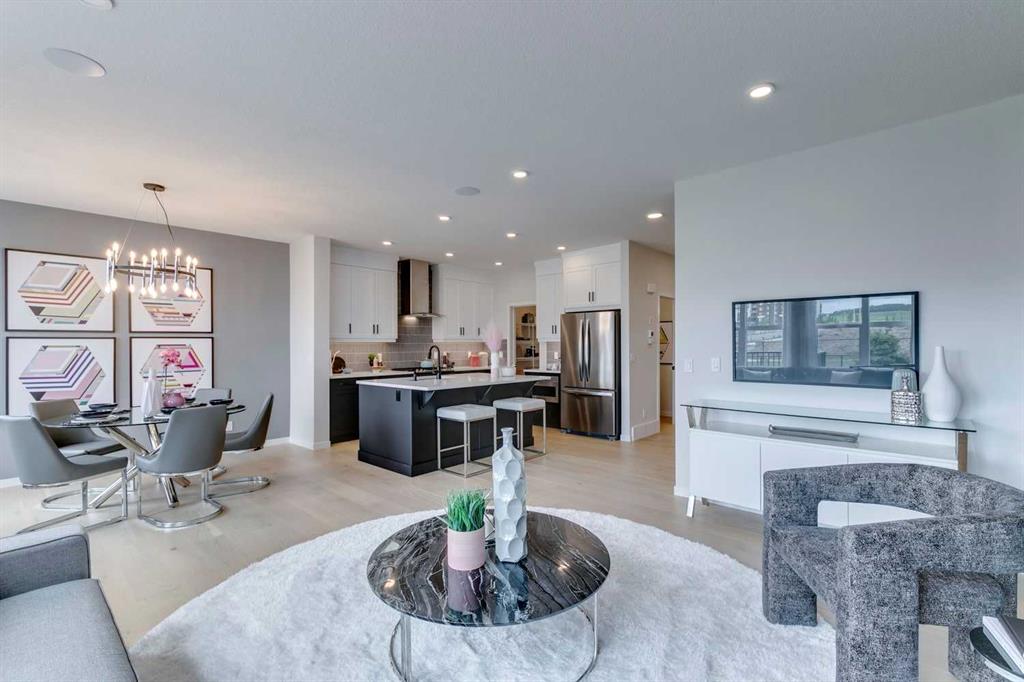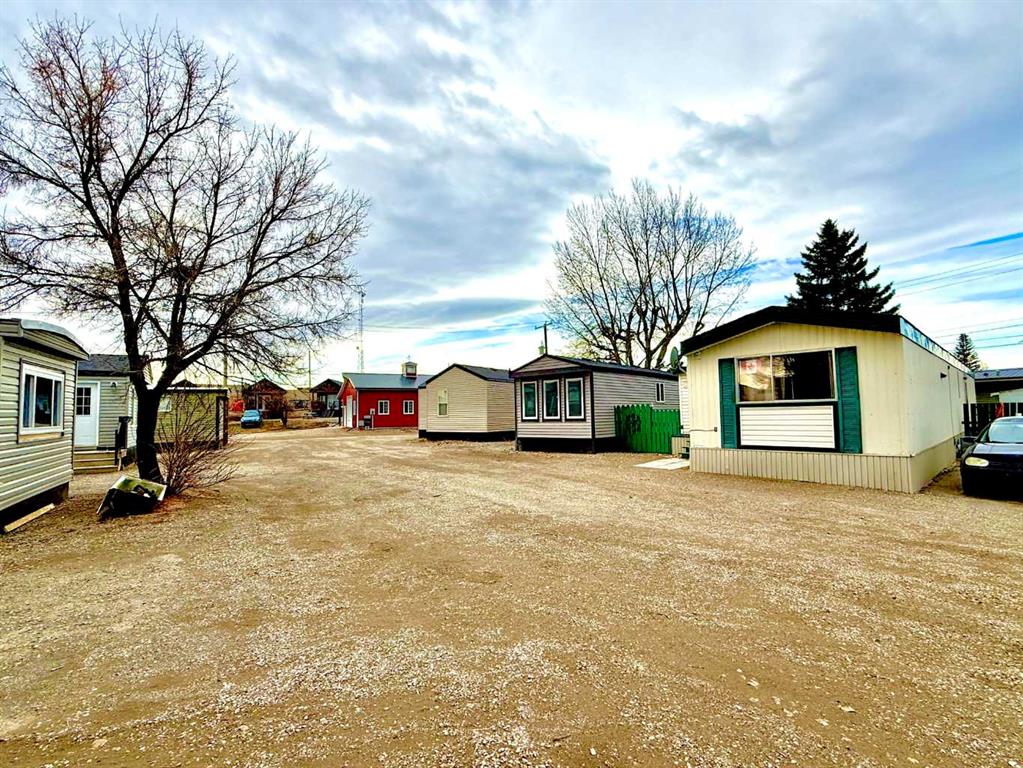23 Belmont Place SW, Calgary || $879,900
Welcome to this stunning Trico Homes SHOW HOME, now available for purchase with a guaranteed LEASEBACK! This is one of the most secure and desirable investment opportunities on the market — own a premium show home and enjoy stress-free, reliable monthly income while Trico continues to use the property for sales and marketing.
This is NOT a residential tenancy — Trico remains in full care and control of the home throughout the leaseback term. Property Highlights: Professionally designed and fully upgraded SHOWHOME, Premium finishes, designer selections, and expert craftsmanship throughout, Beautifully landscaped, fully completed inside and out, Thoughtfully curated décor & furnishings (if included, depending on agreement), Immaculately maintained by Trico during the entire leaseback. Leaseback Highlights: Trico pays 7.5% – an exceptional return rarely offered in today’s market! Trico maintains full responsibility for: Utilities, Maintenance Showhome care & presentation, Guaranteed monthly payments, Flexible term — Trico maintains use of the home until sales are complete in the community. Zero hassle: Trico takes care of everything while you build equity in a premium asset. Location: Located in the highly sought-after community of Belmont, offering a blend of natural surroundings, walking paths, future amenities, and family-friendly living. Perfect For:
Investors seeking reliable, hassle-free income, Buyers wanting to secure a future home but delay possession, Anyone wanting a beautifully finished home, kept in show home condition. Don\'t miss out on this opportunity - visit the showhome today! *Photos are taken from the Showhome and measurements are pulled from builder drawings*
Listing Brokerage: eXp Realty









