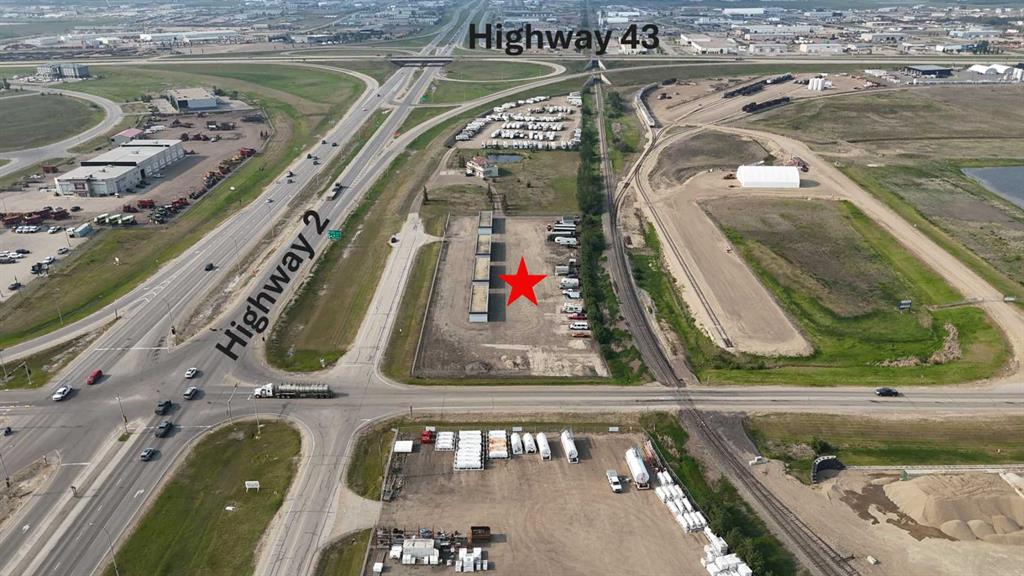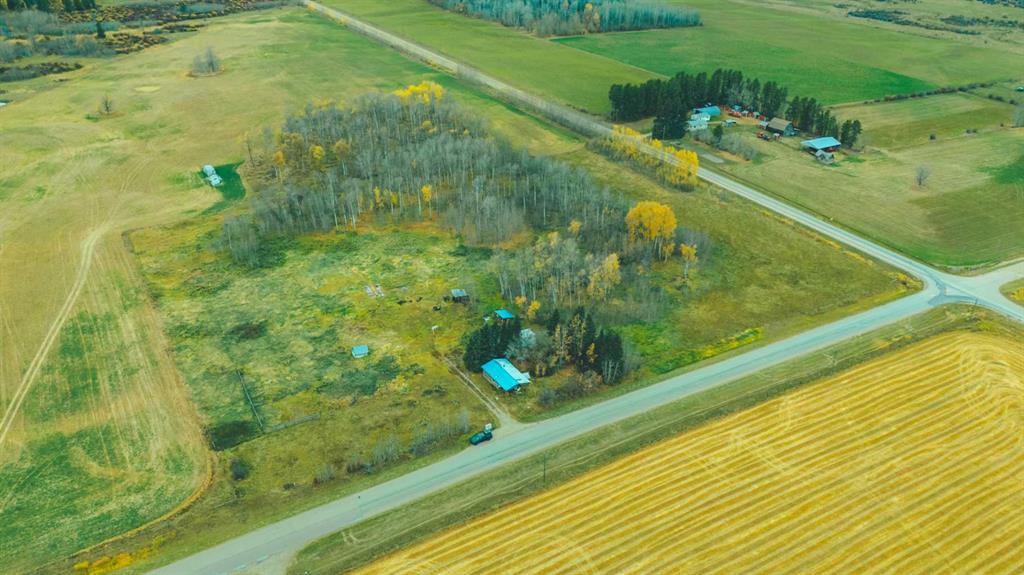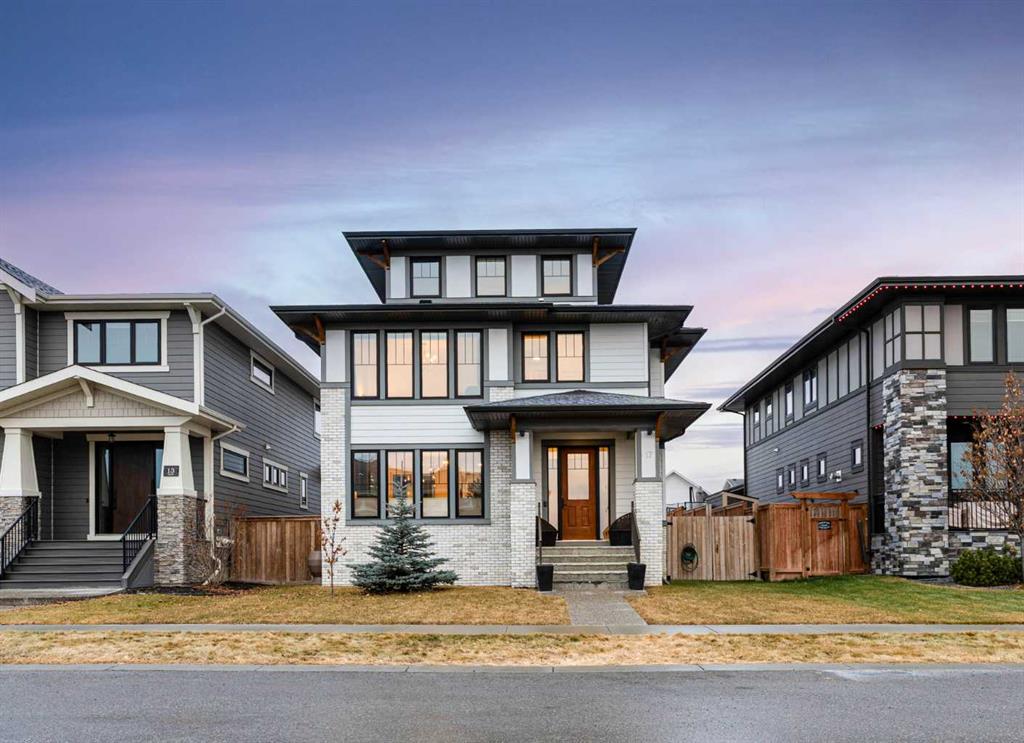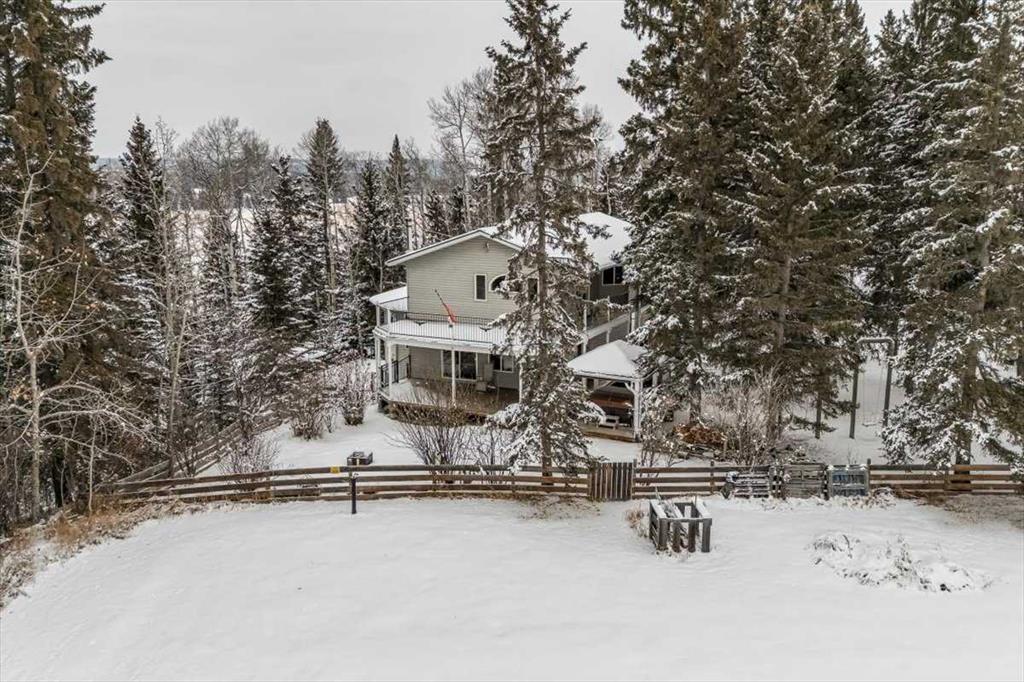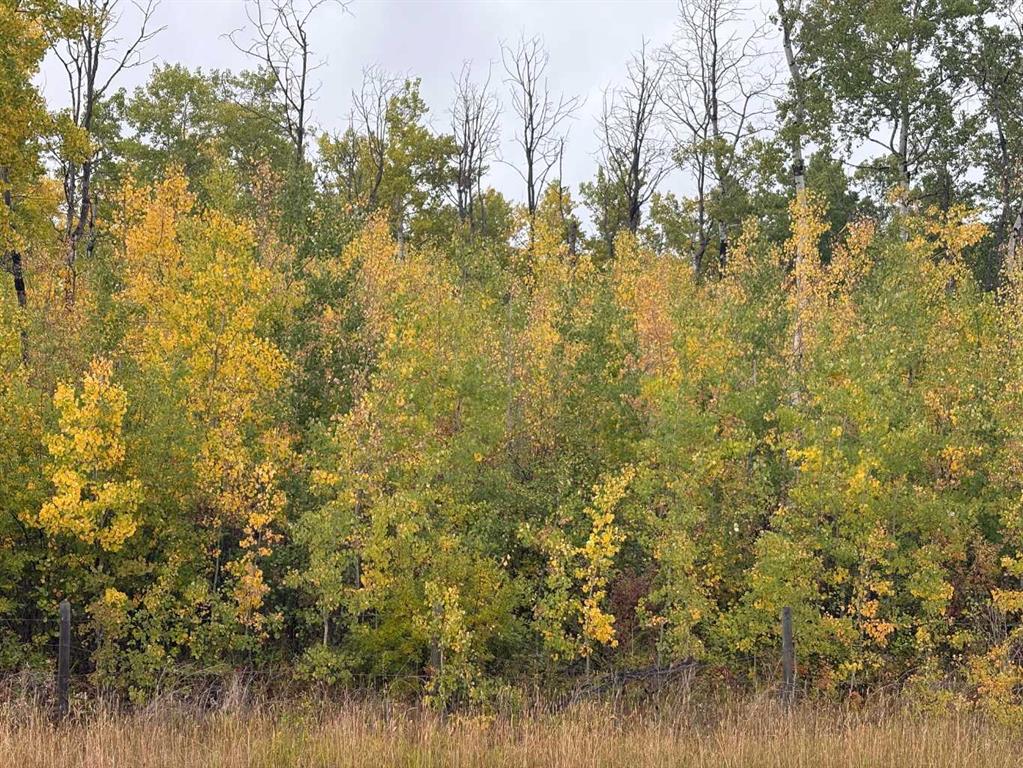33542 RANGE ROAD 50 , Rural Mountain View County || $899,900
Stunning Acreage Living – Beautifully Updated 2 Storey Walk-out with over 3500 sq ft of living space! 5 bedroom (+2 Den) & 3.5 bath home with double attached heated garage on 5.85 Private Acres with Shop.
Discover the perfect blend of privacy, space, and modern comfort on this beautifully treed property. Roughly 2-acres are fenced for a yard site, the remainder of the property is complete with walking trails, elevation changes, and a serene natural setting
Designed for both family living and entertaining, this property offers exceptional outdoor spaces including an 18’ x 38’ gated deck, wrap-around deck, a covered hot tub area overlooking open field, and a charming goldfish pond with waterfall. A mature mix of spruce and poplar trees, apple trees, and a seasonal creek create a picturesque backdrop in every season.
A 22’ x 23’ heated double attached garage, automatic driveway gates, and a transfer switch for whole home generator backup offer convenience and peace of mind. Additional storage includes a sea-can, tarp shed, and garden shed.
Step inside the front entry to a bright, airy home filled with natural light thanks to plenty of windows and a breathtaking two-storey atrium with remote-controlled blinds. The beautifully renovated kitchen features new LVP flooring, quartz counters, new cabinetry faces, a wall oven & microwave, dishwasher, a café fridge and an impressive cafe 6-burner gas stove. A breakfast bar and dining area overlook the atrium, and a convenient pass-through to the living room enhances flow. Enjoy cozy evenings by the living room woodstove. Main floor laundry and a refreshed powder room complete this level.
The upstairs opens to a spacious landing with built-in storage and a functional flex/desk area, all accented by hardwood floors. The renovated 3-pc bathroom (2024) serves two oversized bedrooms, one featuring its own private balcony. The primary suite offers a walk-in closet, luxurious 5-pc ensuite, and a large private deck with peaceful views.
The lower level provides walkout access through patio doors onto a massive deck with a gazebo, overlooking the wooded ravine—an incredibly private retreat. This level offers 4 additional bedrooms - one with a 4-pc ensuite (2 room windows do not meet egress due to deck coverage) and a generous common area, ideal for a family room, playroom, or entertainment space.
Additional Features include In-floor heat throughout, including garage. Dog-safe liquid in boiler system. Hot water tank & pressure tank (2020). Wrap-around decking with scenic views.
Finishing off this property is a fantastic 26’ x 30’ heated shop with concrete floor, workbenches, 100-amp service, abundant power outlets, and a woodstove. The upper-level room in the shop offers excellent potential for an office, hobby space, home based business, or even more storage.
A rare opportunity to own an exceptional acreage with a unique home that offers space, privacy, and endless potential.
Listing Brokerage: RE/MAX real estate central alberta









