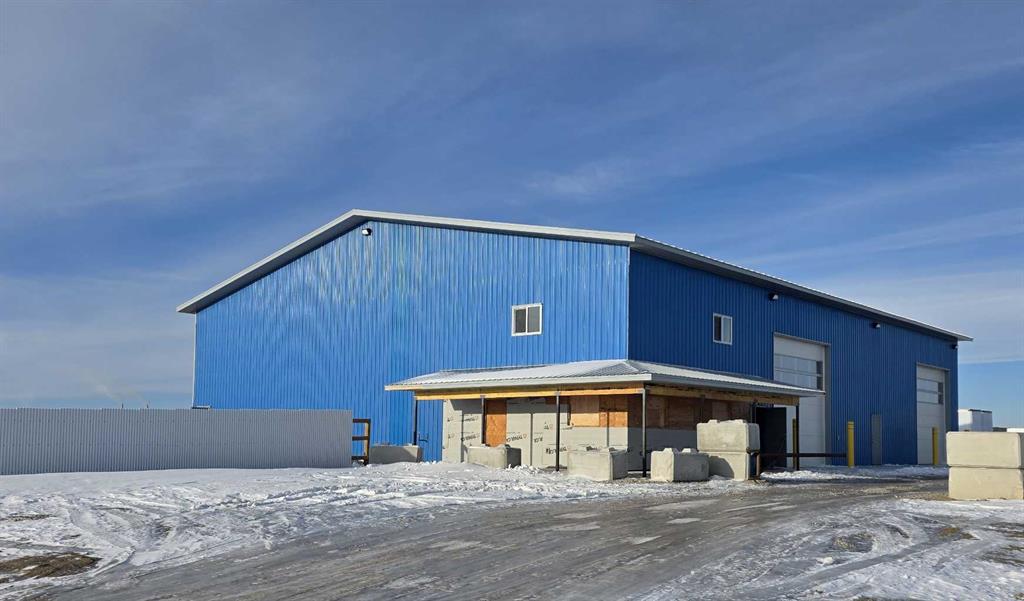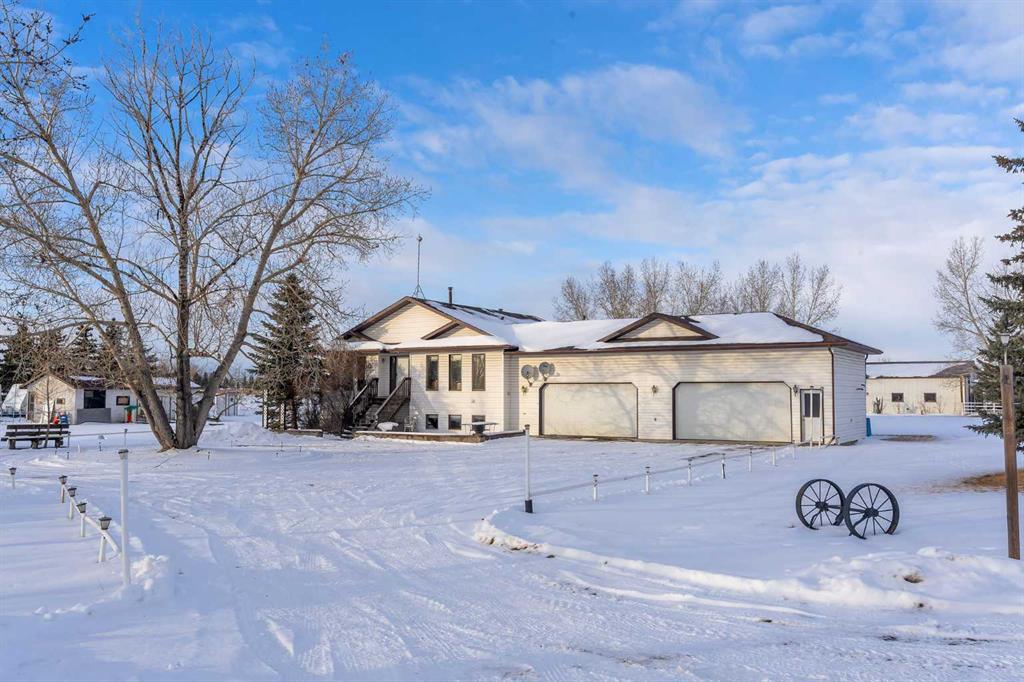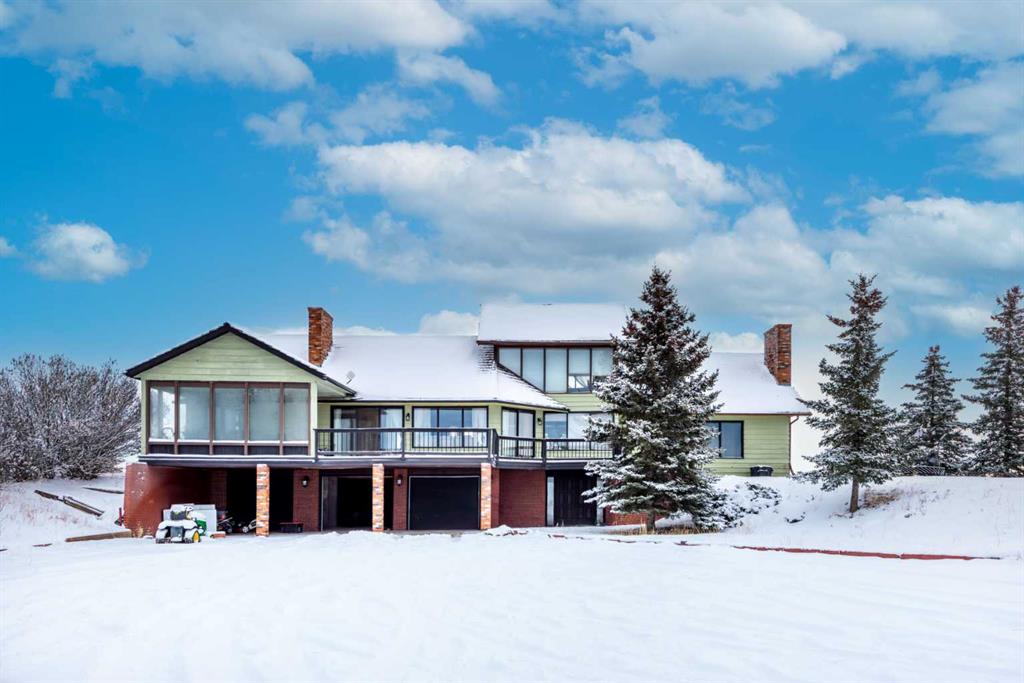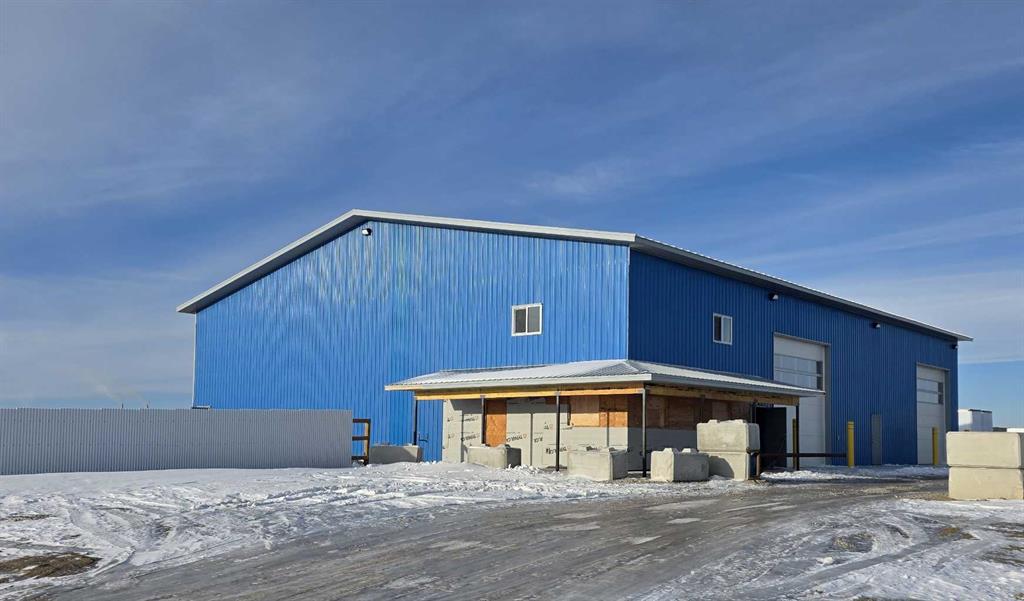20414 Township Road 851 , Rural Northern Sunrise County || $1,650,000
Expansive Family Home on 137 Private Acres with Separate Lodge & Multiple Shops! Welcome to a one-of-a-kind property where space, comfort, and unparalleled versatility come together. Set on 137 private acres of rolling fields and sweeping views, this impressive estate offers everything a large family—or multiple families—could need. The 1,665 sq ft main home, plus a fully finished basement, delivers generous room to spread out. Thoughtfully designed with an open-concept layout, it features 5 spacious bedrooms and 3.5 bathrooms, making everyday living effortless and comfortable. A massive 27×27 attached garage ensures you have abundant space for vehicles, storage, and hobbies. One of the standout features of this property is the separate living space, currently used as a hunting lodge. This independent building opens the door to countless possibilities—it could easily accommodate extended family, serve as housing for a work crew, or be transformed into a charming bed and breakfast. With its own 5 bedrooms and 3.5 bathrooms, it’s a turnkey opportunity for additional income or flexible living arrangements. Two substantial attached shops complete the property—one measuring 33×40 and the other 34×23—providing exceptional space for equipment, vehicles, business needs, or recreational pursuits. Whether you’re seeking a peaceful rural retreat, a multigenerational living solution, or an investment property with revenue potential, this expansive estate delivers it all. With vast views, rolling landscape, and ultimate privacy, this is a place where possibilities are as endless as the land surrounding it!
Listing Brokerage: RE/MAX Northern Realty



















