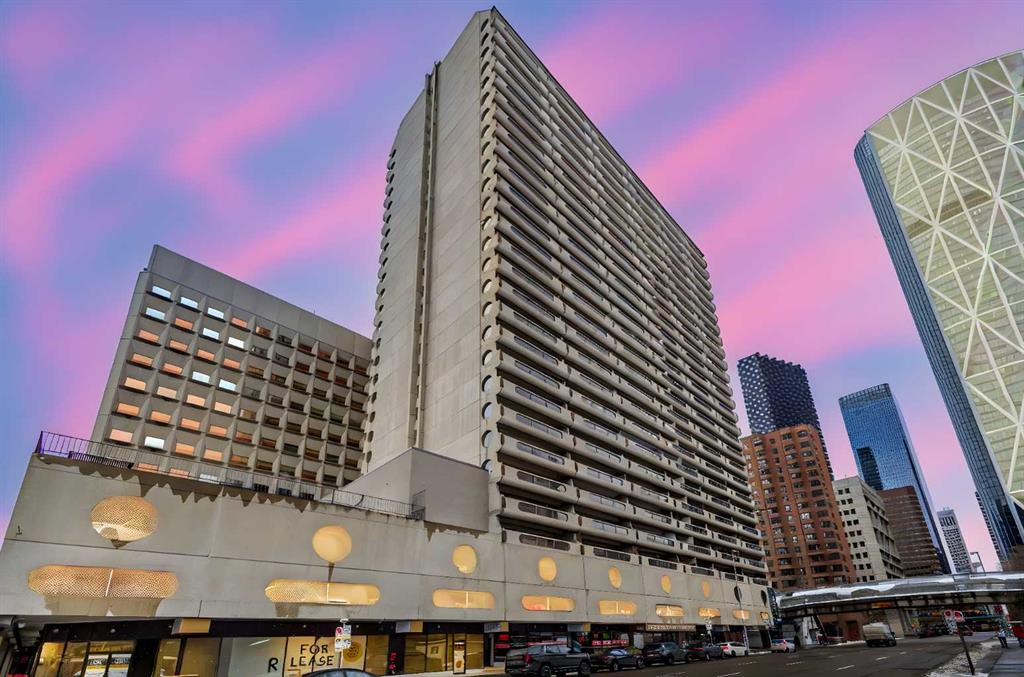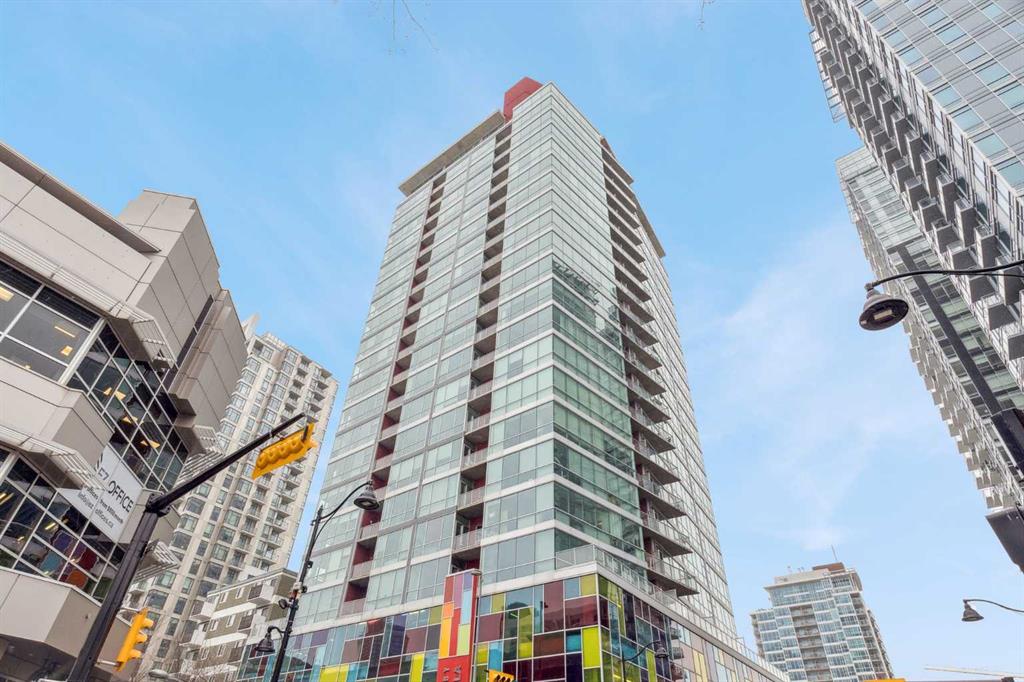411, 135 13 Avenue SW, Calgary || $384,900
Welcome to one of the most unique and character-rich condos in the Colours building: a 2-bedroom, 2-bathroom terrace-level home with one of the largest private outdoor spaces the building has to offer. This is urban living with personality, flexibility, and serious lifestyle appeal in the heart of Calgary’s vibrant 1st Street District.
Loft-inspired and effortlessly cool, the open-concept interior is grounded by striking polished concrete floors and expansive windows that flood the space with natural light. The modern kitchen is both stylish and functional, featuring stainless steel appliances, granite countertops, and seamless flow into the main living area—perfect for entertaining or everyday living.
The true showstopper is the oversized terrace, which functions as your own private outdoor living and dining room. Complete with a beautiful raised planter, this space is ideal for hosting friends, gardening, relaxing in the sun, or unwinding after a long day—an exceptional feature rarely found in condo living.
The bright primary bedroom offers sliding glass doors, built-in closet organizers, and a private ensuite with a deep soaker tub. The second bedroom is cleverly designed behind sliding glass doors, making it ideal as a guest room, office, or flex space. You’ll also appreciate the oversized in-suite storage room with ensuite laundry—providing exceptional functionality rarely seen in comparable units.
A titled parking stall is included, and with short-term rental potential, this property offers outstanding flexibility for both end-users and investors alike.
Just steps from cafés, restaurants, nightlife, and the downtown core, this home isn’t just a place to live—it’s a lifestyle. Whether you’re looking to settle in or generate income, this is your opportunity to own a slice of one of Calgary’s most exciting urban communities.
Listing Brokerage: Royal LePage Benchmark



















