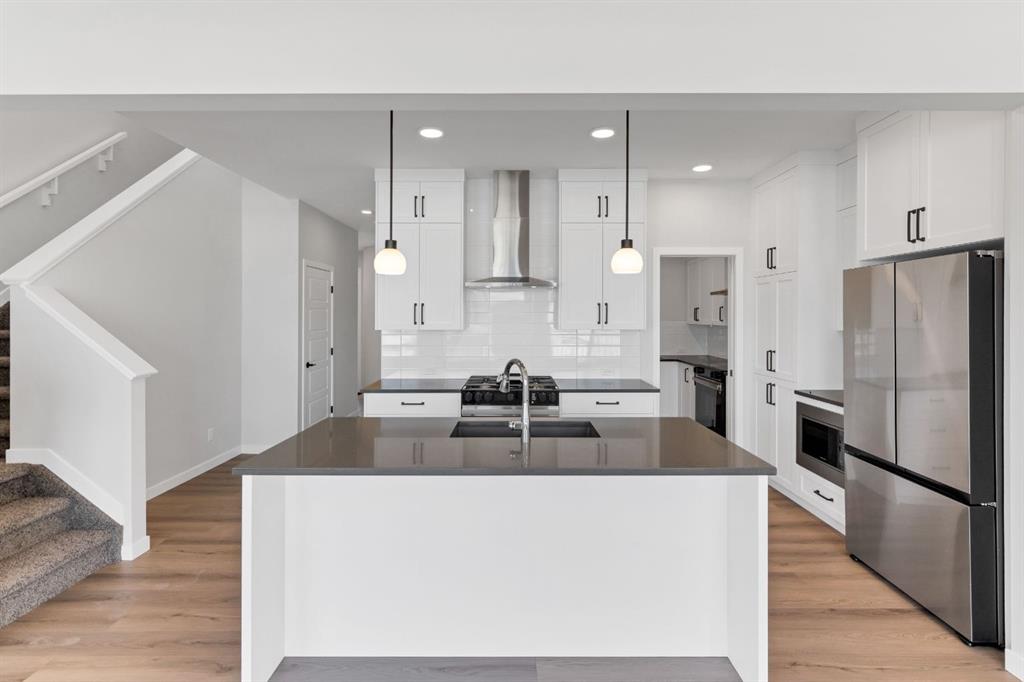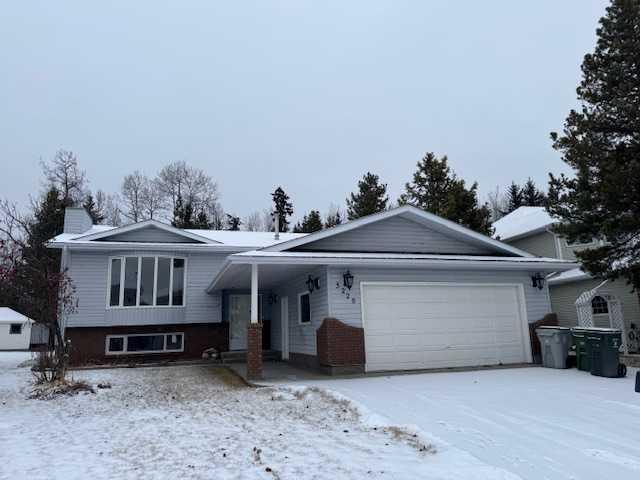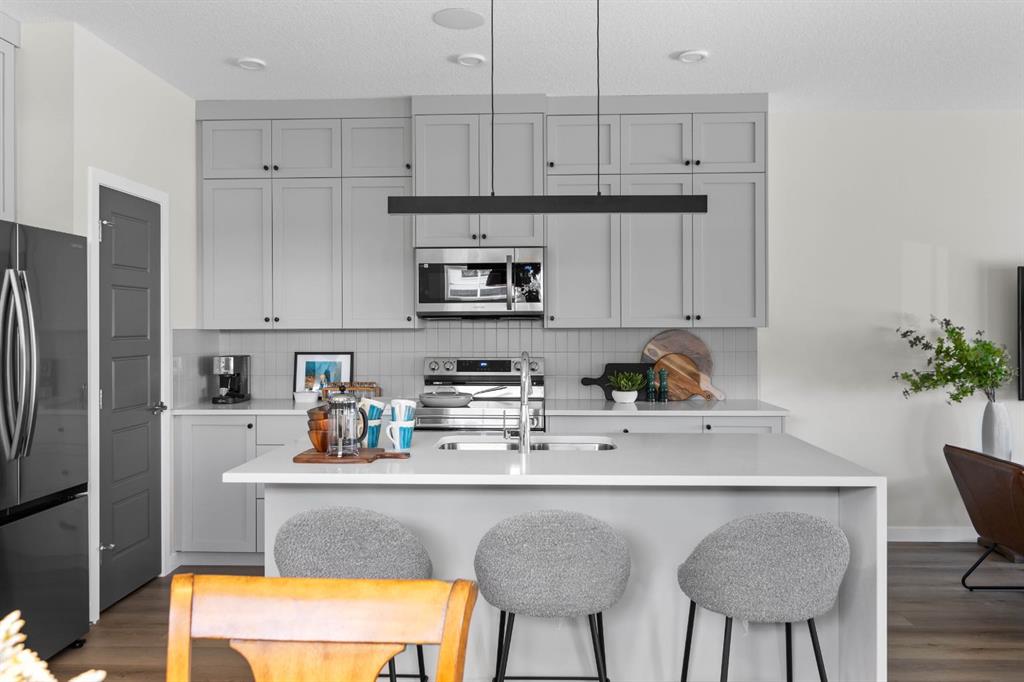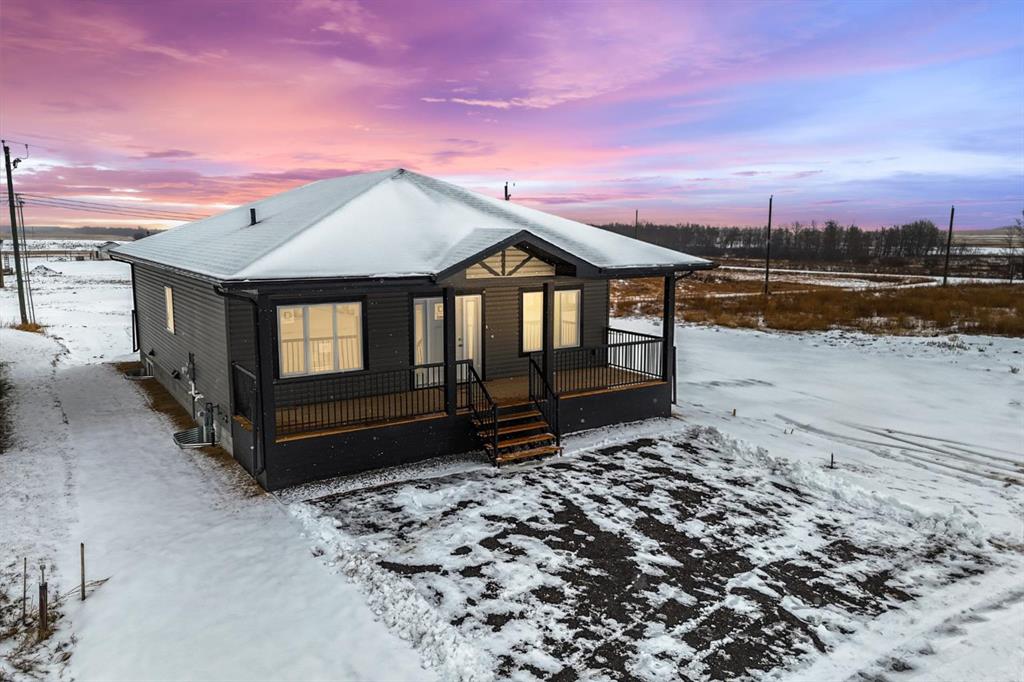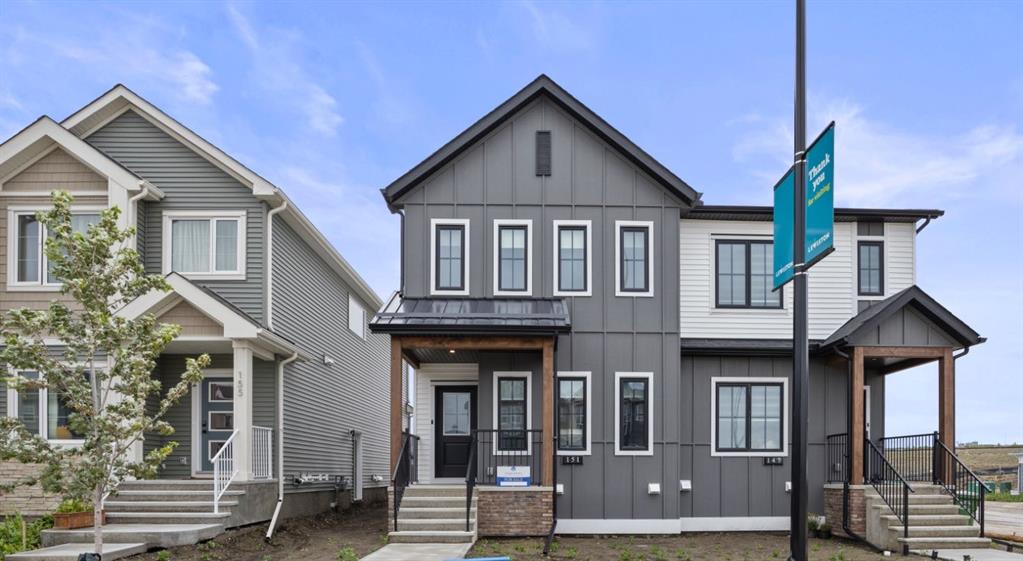72 Lewiston Drive NE, Calgary || $778,000
Welcome to this exceptional home built by McKee Homes, located in the highly desirable community of Lewiston. Designed with comfort, functionality, and upgraded features throughout, this property is perfect for families seeking modern living with thoughtful details. The home includes an impressive 23\' x 26\' oversized garage with ample space for large vehicles and additional storage. This added space is ideal for homeowners who value convenience and room to organize. The main floor is designed for versatility and ease of living. It features a spacious bedroom perfect for guests or multi-generational family needs, along with a full bathroom with a standing shower. The living and dining area has been expanded to a generous 28 feet wide, creating an open, bright space enhanced by a triple patio door that brings in abundant natural light. The electric fireplace, finished with tile to the ceiling, serves as a stylish focal point in the living room. The kitchen features a walk-through pantry and ample storage, making meal preparation simple and efficient. From the dining area, you can step directly onto the rear deck, offering a great space for outdoor relaxation. Upgraded railing on the stairs adds a clean and modern aesthetic to the main floor. The upper level continues to impress with a spacious lifestyle room featuring a beautiful tray ceiling, ideal for a media area, home office, or playroom. The owner’s suite offers another tray ceiling detail and includes a luxurious 5-piece ensuite with dual sinks, a soaker tub, and a standing shower. Two additional bedrooms and a well-appointed 3-piece bathroom complete the upper floor, providing comfort and convenience for the entire household. This home also comes with a side entrance, 9ft basement ceiling height and rough-ins in the basement.
Built with quality craftsmanship and attention to detail, this McKee Homes property delivers upgraded finishes, generous living spaces, and a layout designed for everyday living. Located in the welcoming community of Lewiston, this home is the perfect blend of style, space, and functionality.
Listing Brokerage: Manor Real Estate Ltd.









