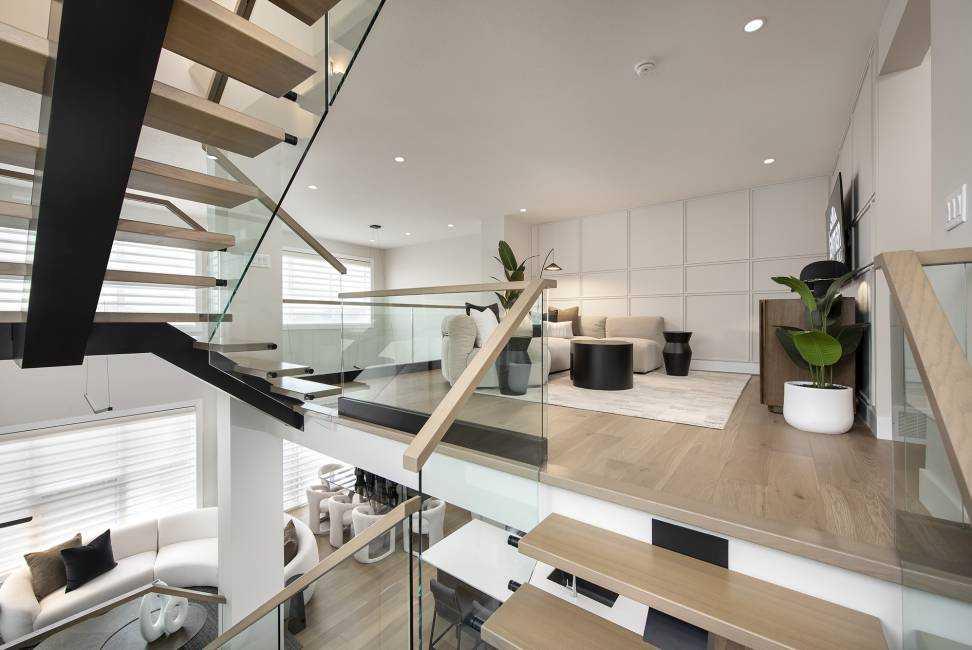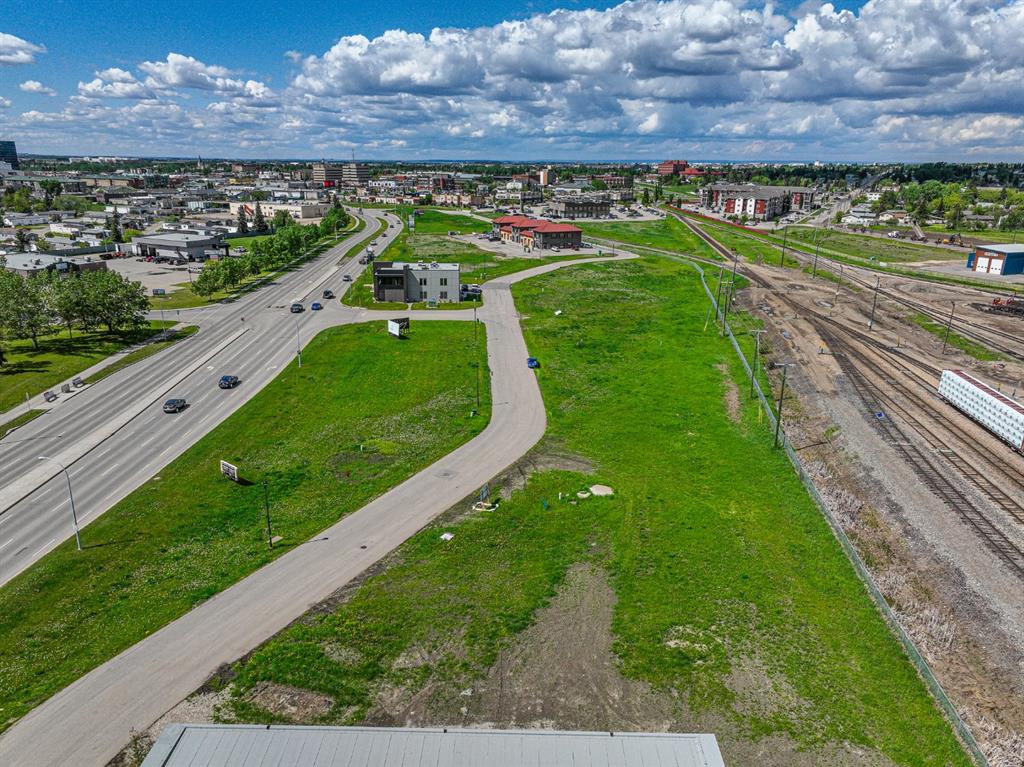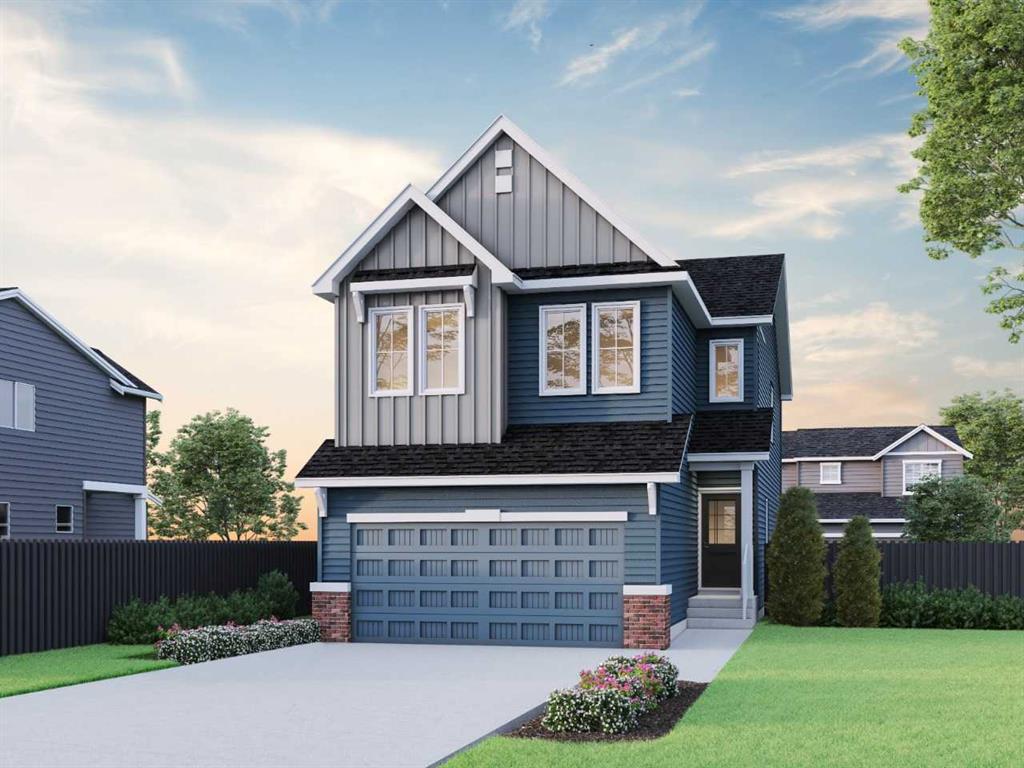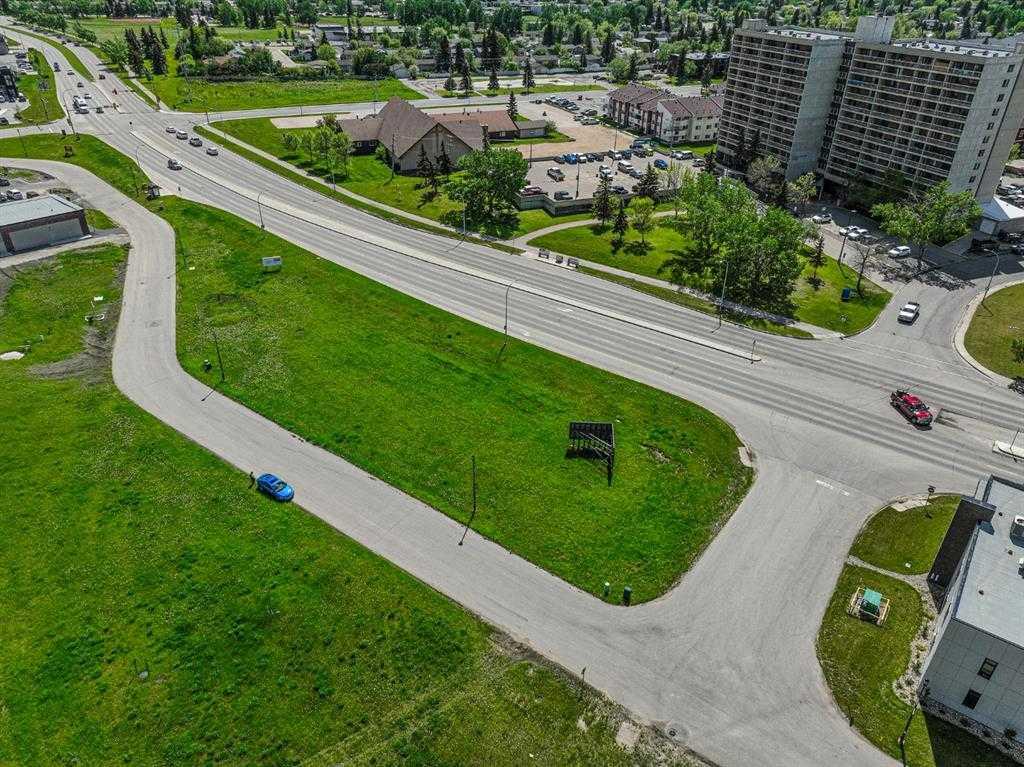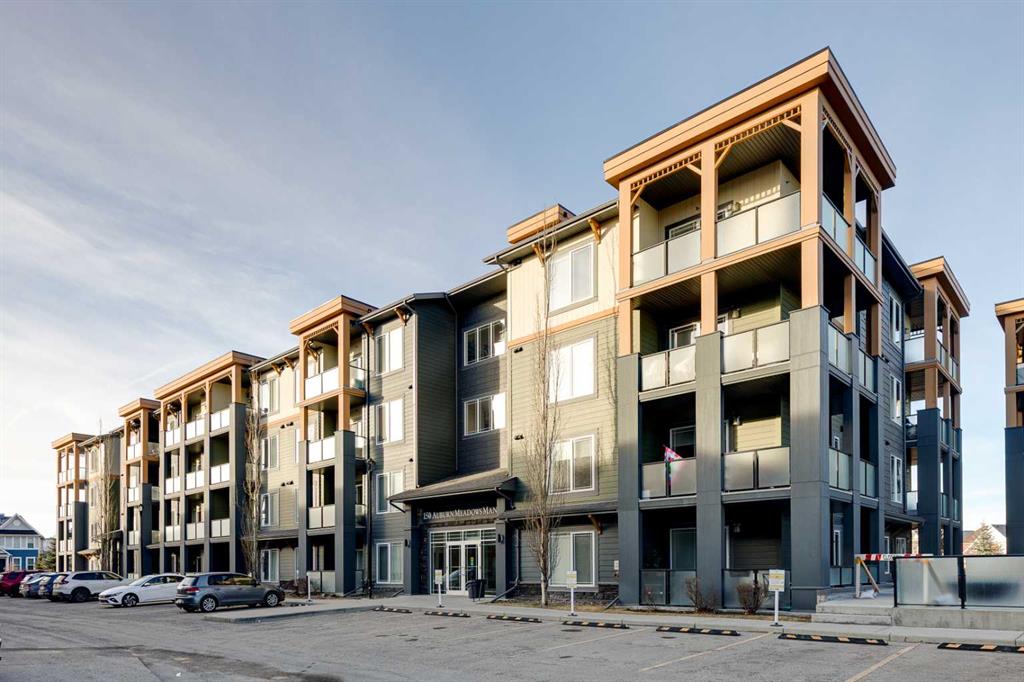1010 Fowler Road SW, Airdrie || $768,775
Welcome to the Bennett — a stunning blend of style, space, and modern comfort. Built by a trusted builder with over 70 years of experience, this home showcases on-trend, designer-curated interior selections tailored for a home that feels personalized to you. Energy efficient and smart home features, plus moving concierge services included in each home. Set on a beautiful walkout lot with a rear patio and deck, this home welcomes you with airy, light-filled spaces. The executive kitchen impresses with built-in stainless steel appliances, quartz countertops, a walk-in pantry with French door, and a large island with pendant lighting. It flows into the open-to-above great room featuring expansive windows and an electric fireplace with mantle. LVP flooring enhances the main level, which also includes a versatile flex room with double French doors. Upstairs, retreat to the luxurious 5-piece ensuite with tiled flooring and a tiled shower. Thoughtful finishes and timeless design make the Bennett an exceptional place to call home. This energy-efficient home is Built Green certified and includes triple-pane windows, a high-efficiency furnace, and a solar chase for a solar-ready setup. With blower door testing that may be eligible for up to 25% mortgage insurance savings, plus an electric car charger rough-in, it’s designed for sustainable, future-forward living. Featuring a full range of smart home technology, this home includes a programmable thermostat, ring camera doorbell, smart front door lock, smart and motion-activated switches—all seamlessly controlled via an Amazon Alexa touchscreen hub. Photos are representative.
Listing Brokerage: Bode Platform Inc.









