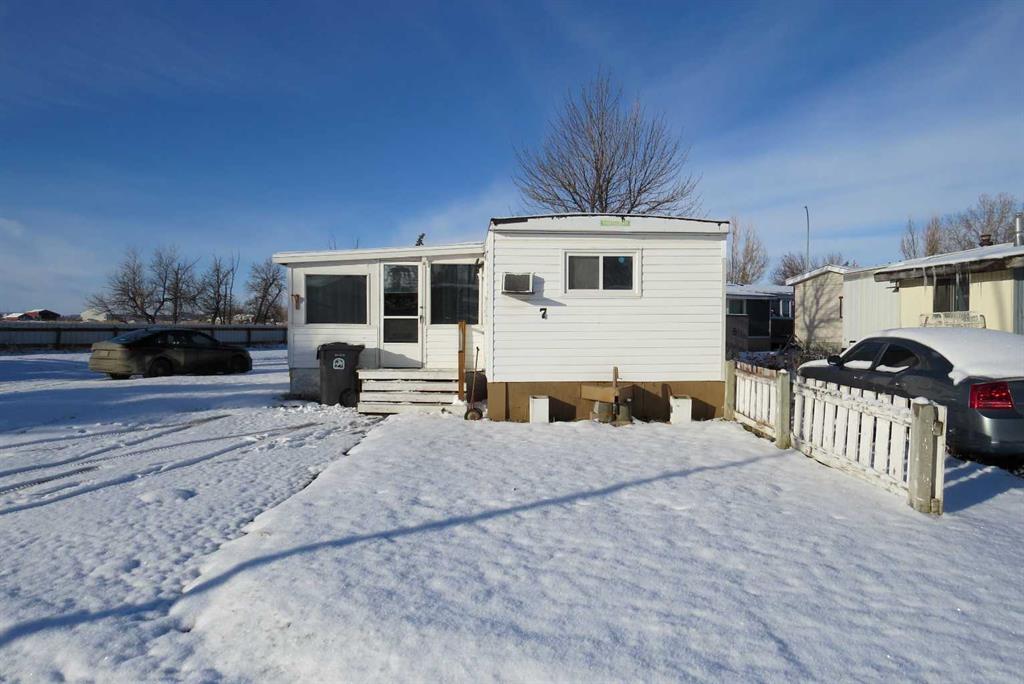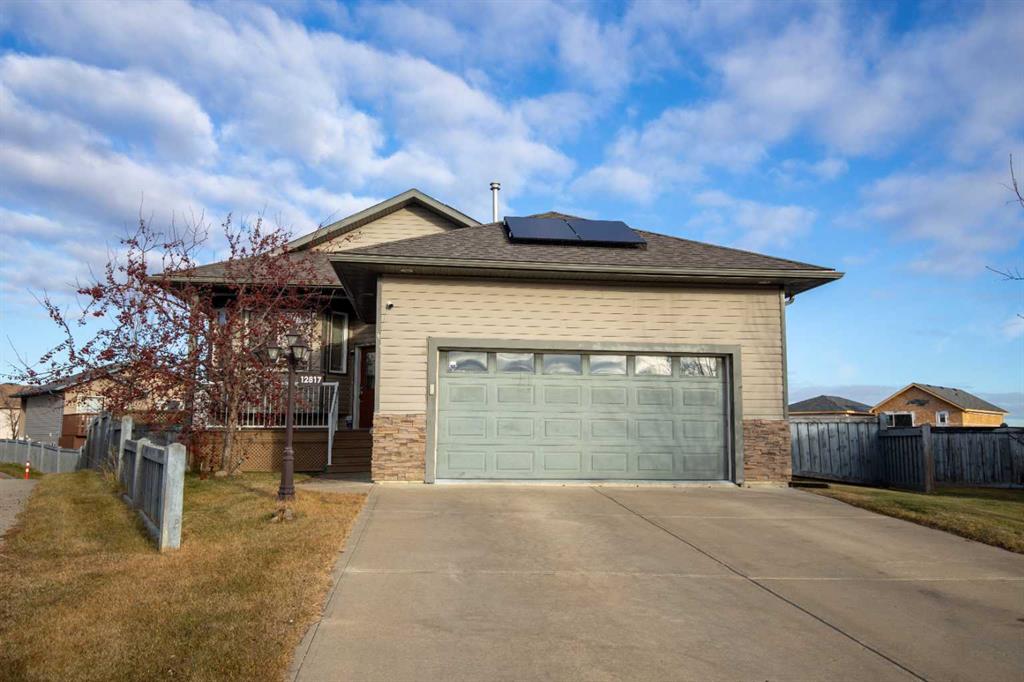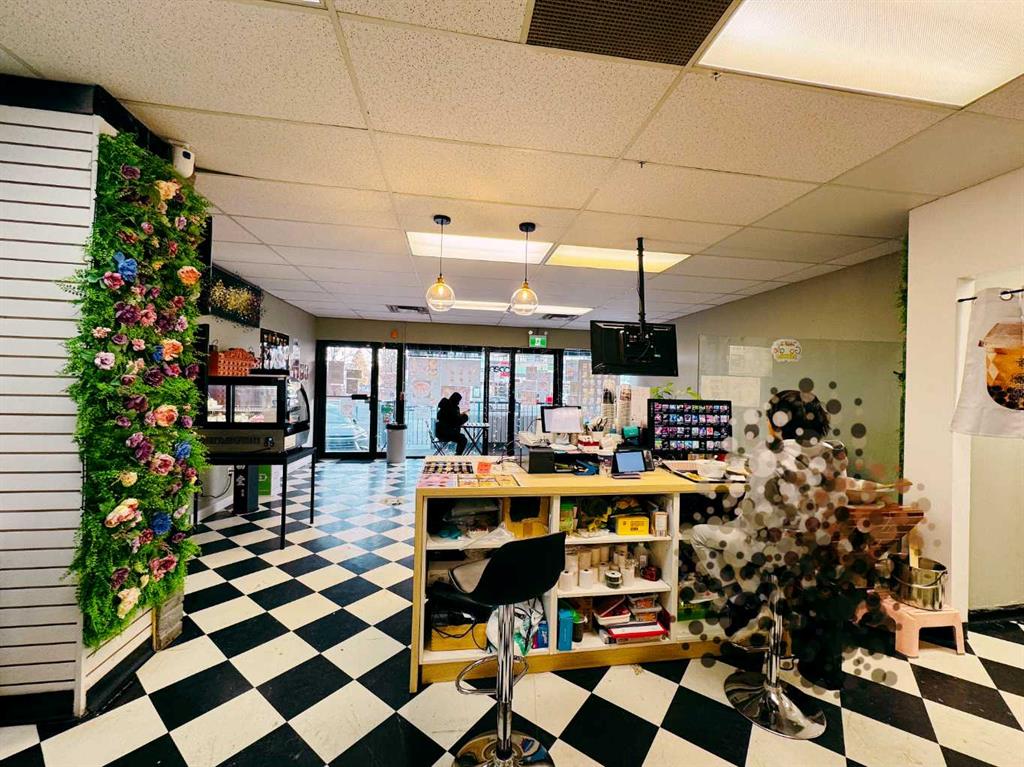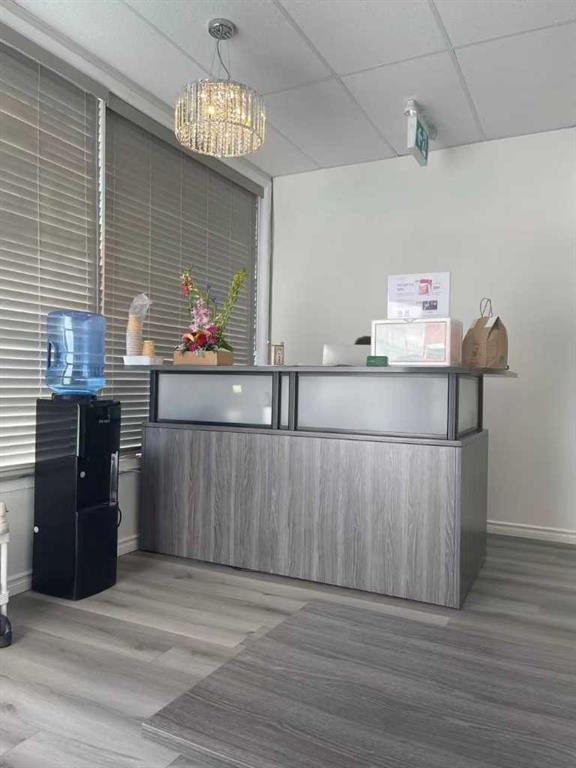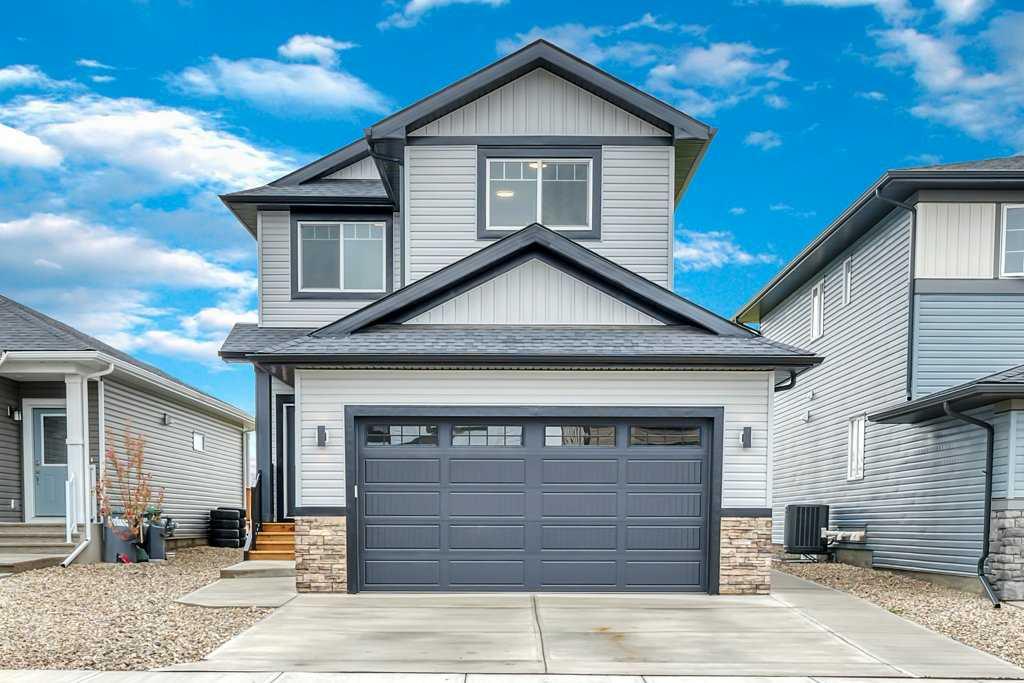12817 88A Street , Grande Prairie || $595,000
This stunning bungalow sits on a quiet corner of a cul-de-sac and offers an incredible mix of comfort, style, and thoughtful upgrades throughout. The welcoming sunken entry leads into a bright and open main floor featuring a spacious kitchen with an island, corner pantry, stainless appliances, and plenty of cupboard and counter space, flowing into a dining area with access to a raised deck (gas line included) overlooking the massive pie-shaped yard with beautiful views. The living room showcases floor-to-ceiling windows with custom blinds and a dual-sided gas fireplace shared with the primary suite, which also includes a walk-in closet and a relaxing 4-piece ensuite with a jetted tub. A main floor laundry room, additional bedroom, and full bathroom complete the level. The bright walkout basement is designed for entertaining with modern finishings, a full wet bar, pool table, speaker system, two large bedrooms, another well-finished bathroom, and a spotless utility room. The heated garage is a standout with ceiling storage, hot and cold taps, 220V power, laundry setup, and a dedicated indoor pet area with direct yard access. This home is loaded with upgrades including central A/C with humidifier, central vac, 2022 shingles, new fridge and microwave, a 2024 hot water tank, automatic irrigation with fertilizer pump, new apple and cherry trees plus grapevines, a new remote-controlled backyard waterfall feature, and most notably, a premium 24-panel solar system installed last month valued at $45,000, offering significant long-term savings. A rare find with incredible natural light and a huge lot, this bungalow truly checks every box.
Listing Brokerage: Sutton Group Grande Prairie Professionals









