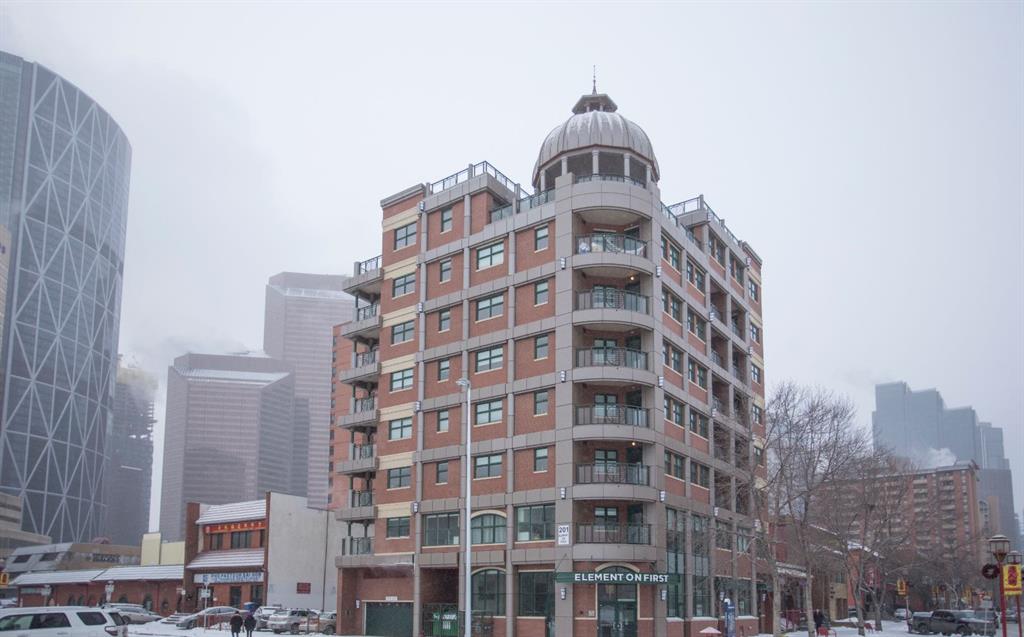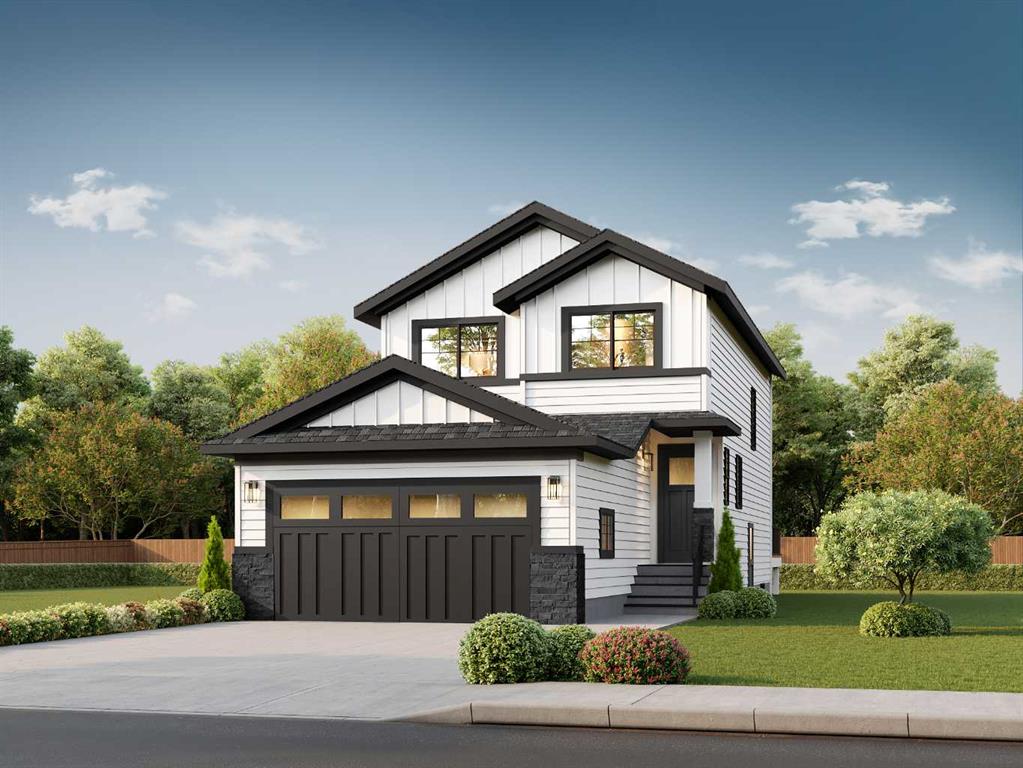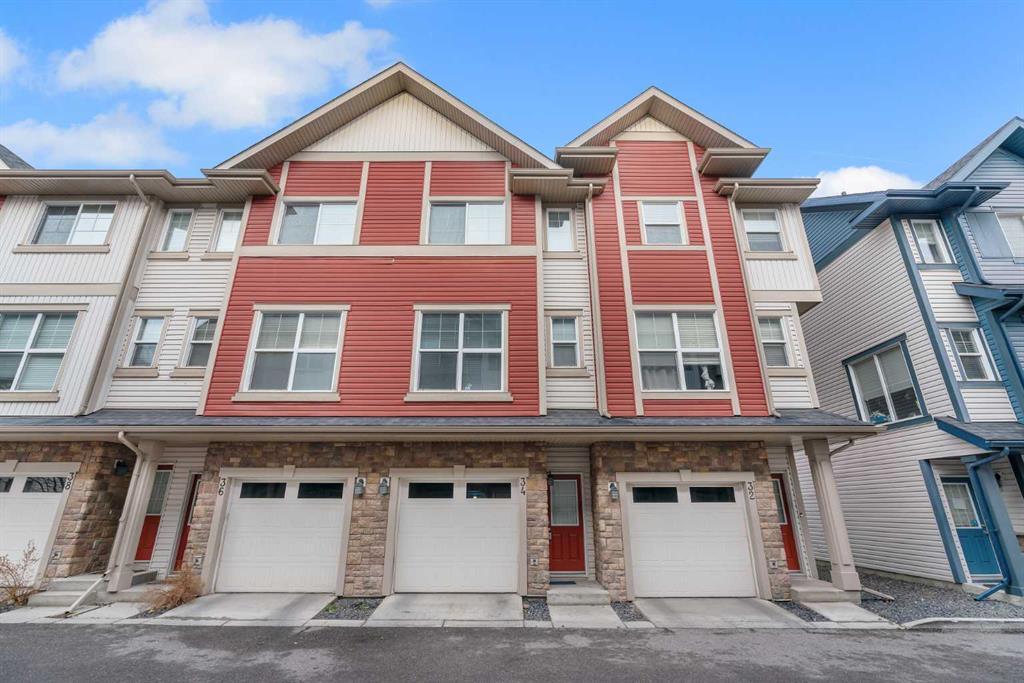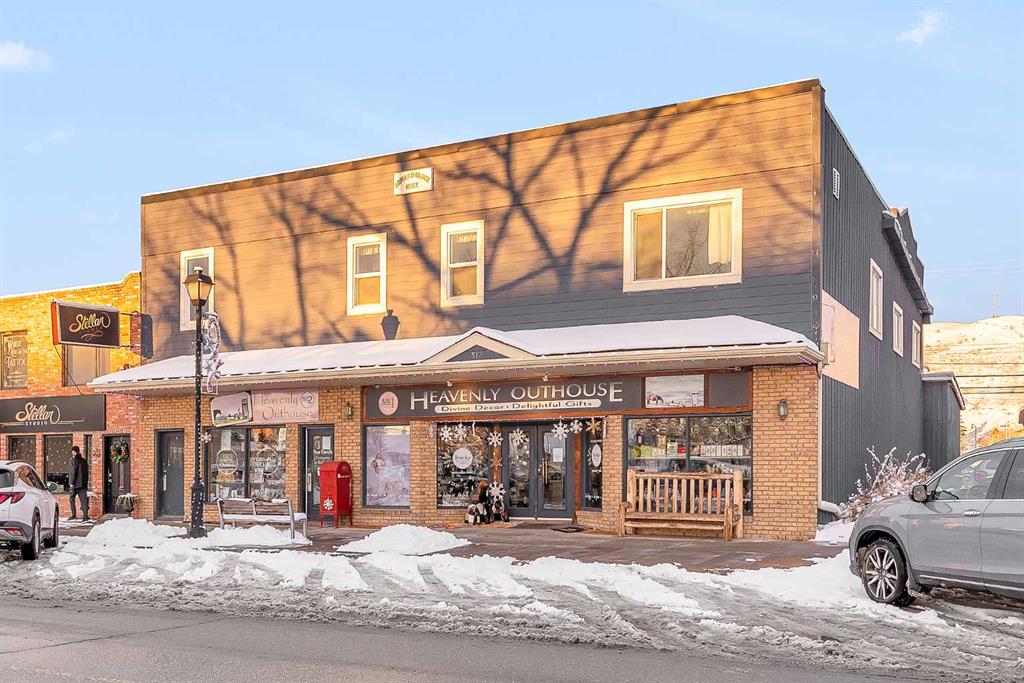408 Edgefield Point , Strathmore || $609,900
Welcome to 408 Edgefield Point — a future build by TMT Custom Homes.
Construction is set to begin this December with an anticipated June possession, offering you the opportunity to secure a beautifully planned 1,949 sq. ft. home in one of Strathmore’s most sought-after communities. From the moment you pull up, the striking black-and-white exterior sets the tone for the quality and intention TMT is known for. Step inside to a spacious front entry, thoughtfully designed with a connected closet, mudroom, and convenient walk-through pantry that leads directly to the kitchen. The main floor continues with a dedicated office, a well-placed half bath, and a bright open-concept living space. The kitchen, dining nook, and family room flow seamlessly together and are finished with quartz throughout, centered around an elegant electric fireplace. Large windows frame the south-facing backyard, filling the space with natural light. Upstairs, you’re greeted by a generous bonus room highlighted by an 8\' tray ceiling—a signature detail echoed in the primary suite. The primary bedroom features large windows, a spa-inspired 5-piece ensuite, and a spacious walk-in closet. Two additional bedrooms, a full 4-piece bath, and an upstairs laundry room complete the level, creating a layout that balances luxury with everyday function. Built by TMT Custom Homes — “Crafting Homes, Creating Legacies.” This is your chance to personalize and build with a team known for quality over quantity and a hands-on approach to every detail. Located in the desirable Edgefield community, you’re within walking distance to shopping, an incredible school, and a first-class sports facility. TMT also builds in other areas of Strathmore and Lyalta, offering trusted expertise throughout the region. A rare opportunity to secure a custom home in an ideal family-focused neighbourhood. Reach out for full plan details and the chance to make selections while construction is underway. NOTE >>> Measurements are taken from the builder plans.
Listing Brokerage: CIR Realty



















