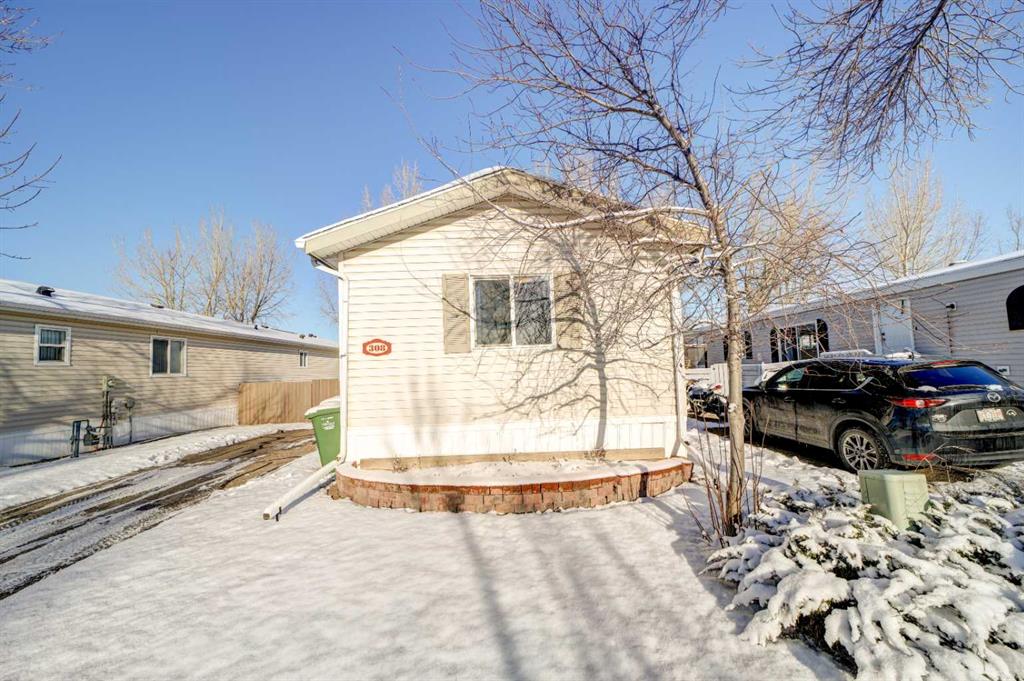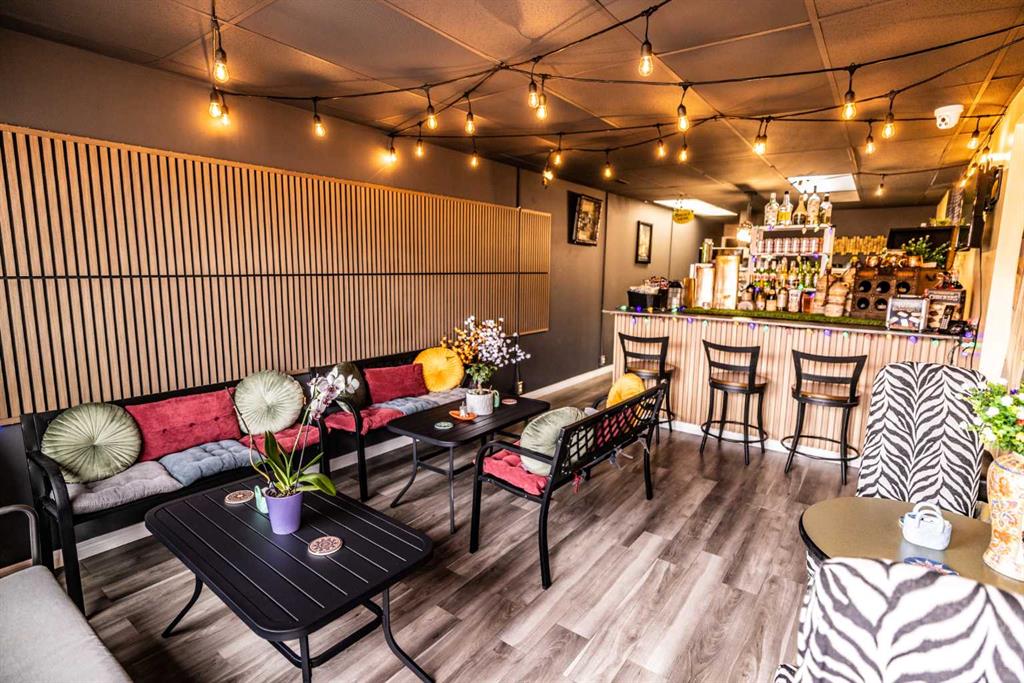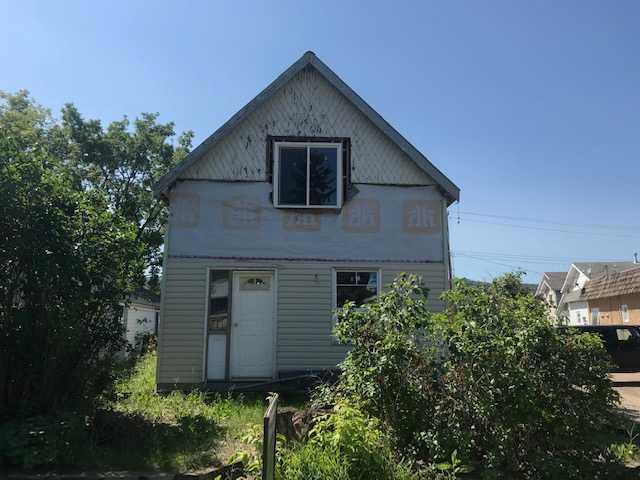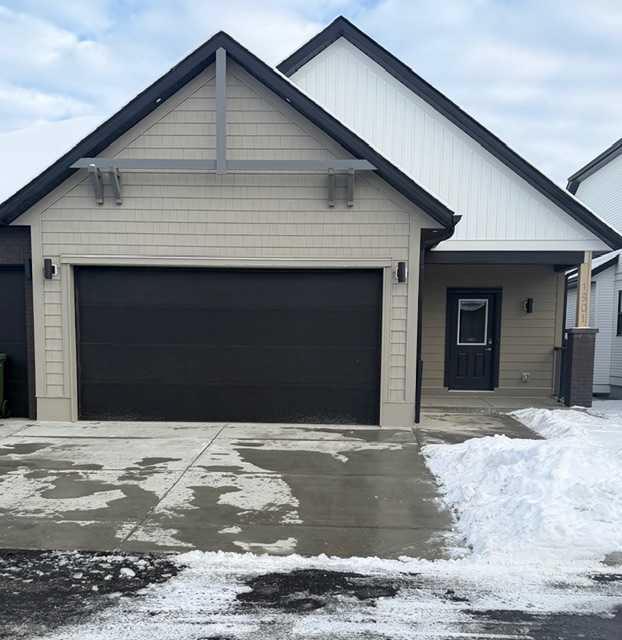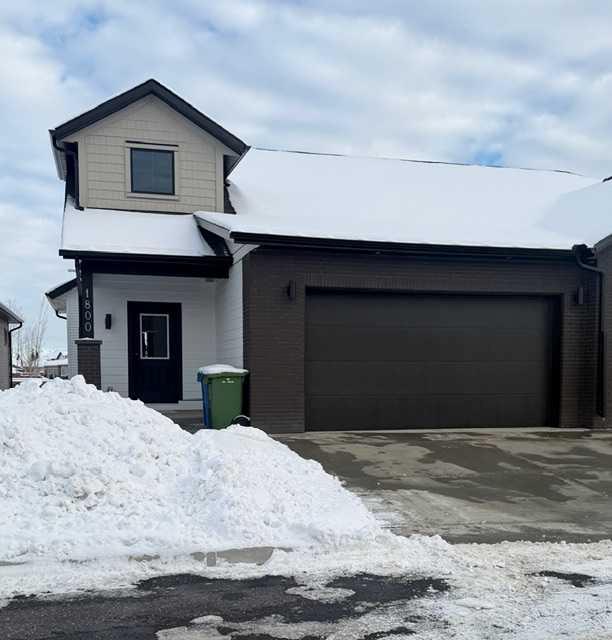601, 15 Coopersfield Link SW, Airdrie || $640,000
Discover this rare opportunity within Acadia Villas, an exclusive, private gated community nestled in the heart of the award-winning Cooper\'s Crossing neighborhood. Designed specifically for the discerning downsizer, this community features just 40 meticulously crafted, luxury bungalows, promising both security and serenity. Step into this exceptional bungalow, spanning 1,401 square feet of thoughtfully designed open concept living. The bright and airy ambiance in living area is defined by soaring vaulted ceilings that flood the space with natural light, enhancing the sense of spaciousness and grandeur. The main floor has an ideal layout which hosts 1 bedroom plus den and two full bathrooms, complemented by a practical back hall and a dedicated laundry room for ultimate convenience. The primary bedroom is a true sanctuary, featuring its own vaulted ceiling and generous proportions. The opulent five-piece ensuite is a spa-inspired finishes complete with a walk-in shower, a decadent freestanding soaker tub, and elegant double sinks. Throughout the home, you will find premium finishes including sleek quartz countertops with undermount sinks, durable luxury vinyl plank, and sophisticated tile flooring in all bathrooms. Every detail reflects an unwavering commitment to luxury and low-maintenance living. For those envisioning even more living area, the unfinished basement presents limitless potential. This expansive space offers the opportunity to add additional bedrooms, an expanded entertainment area, or a personalized recreational space—ensuring the home can grow with your changing needs. Acadia Villas provides luxury living without compromise, offering the independence of a bungalow with the security and maintenance-free ease of a gated community.
Listing Brokerage: Real Estate Professionals Inc.









