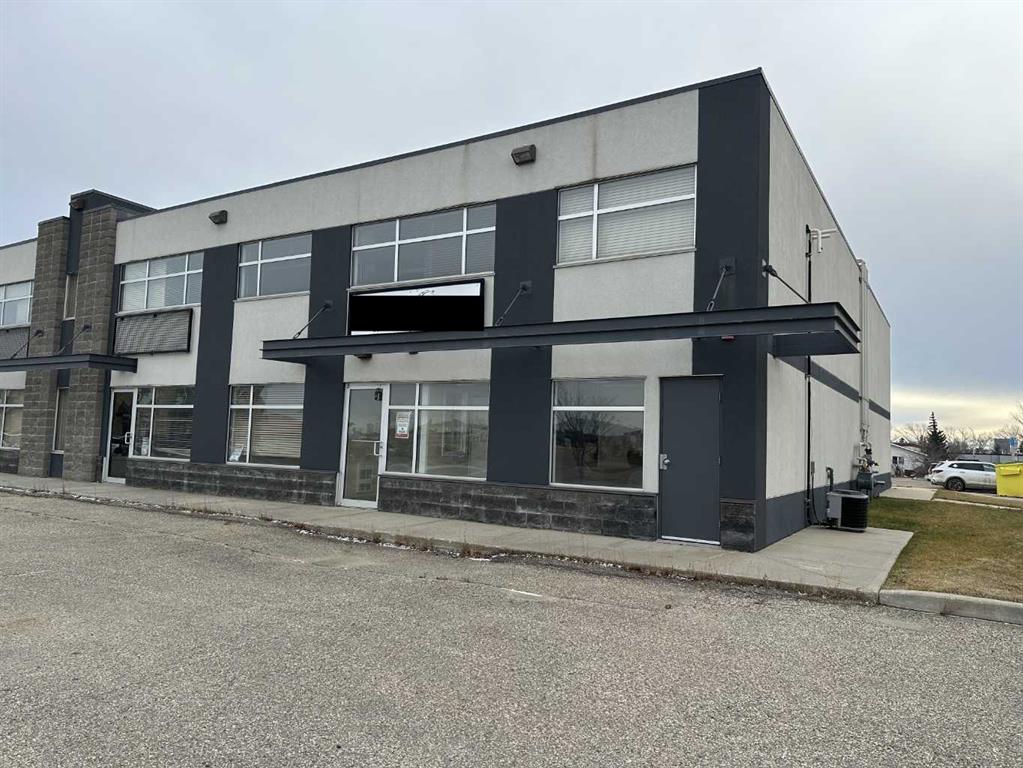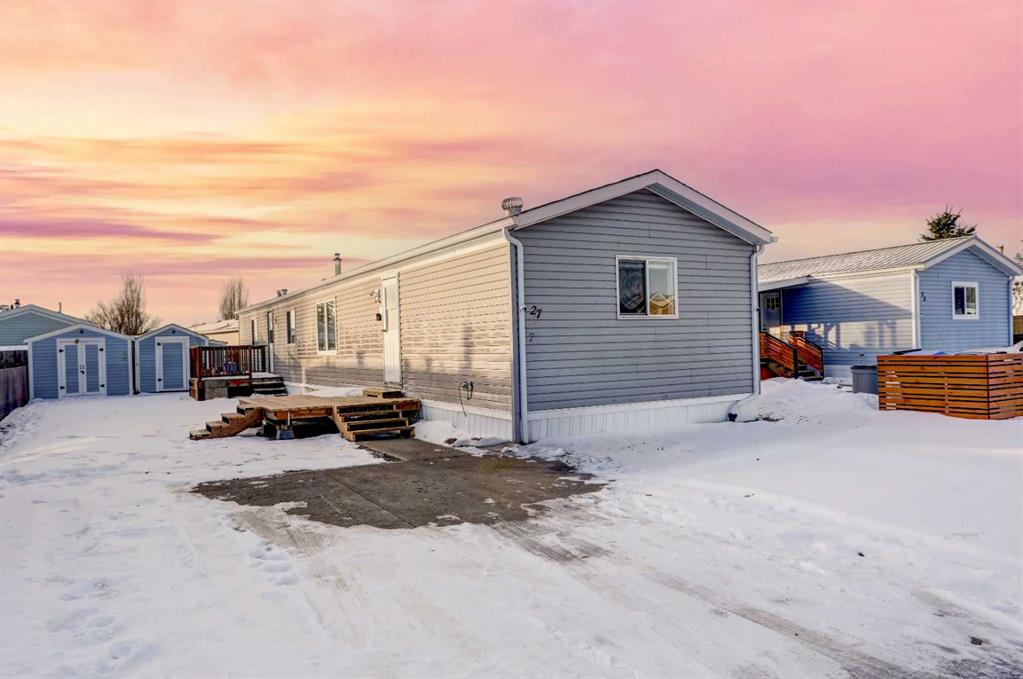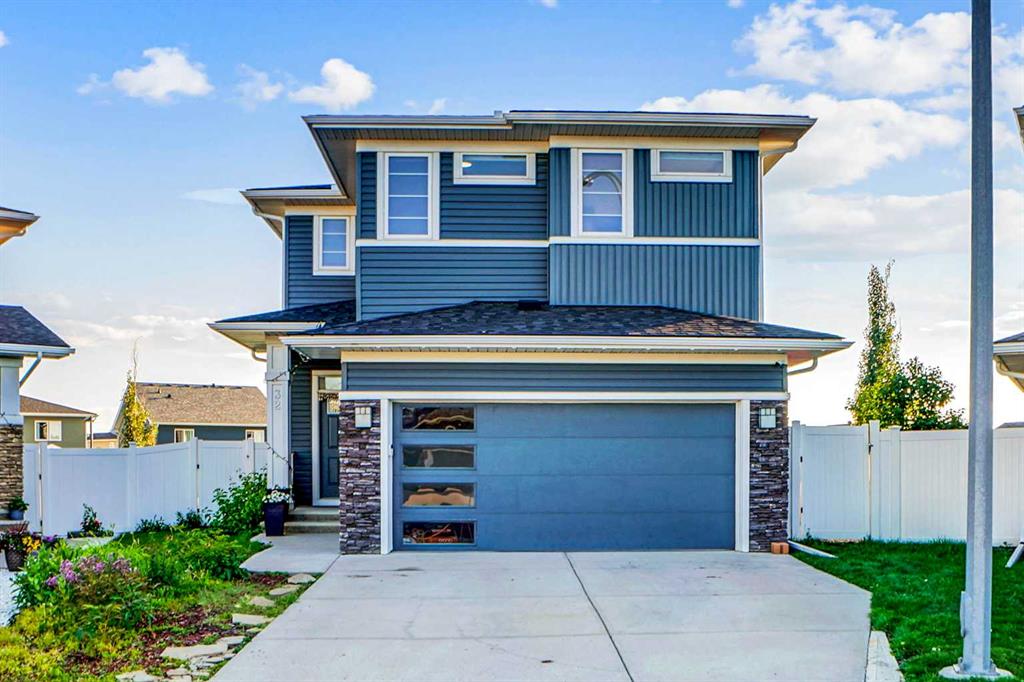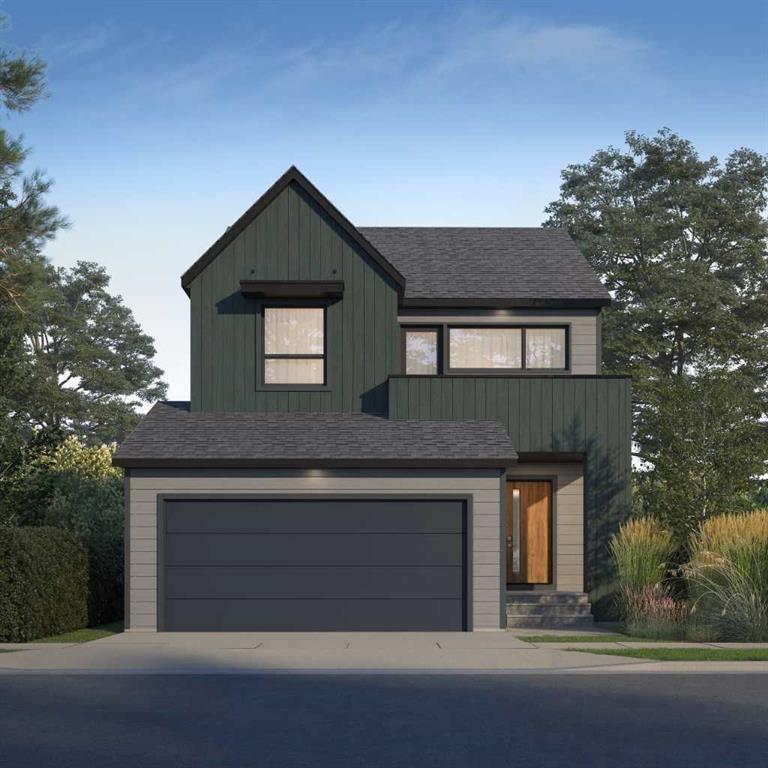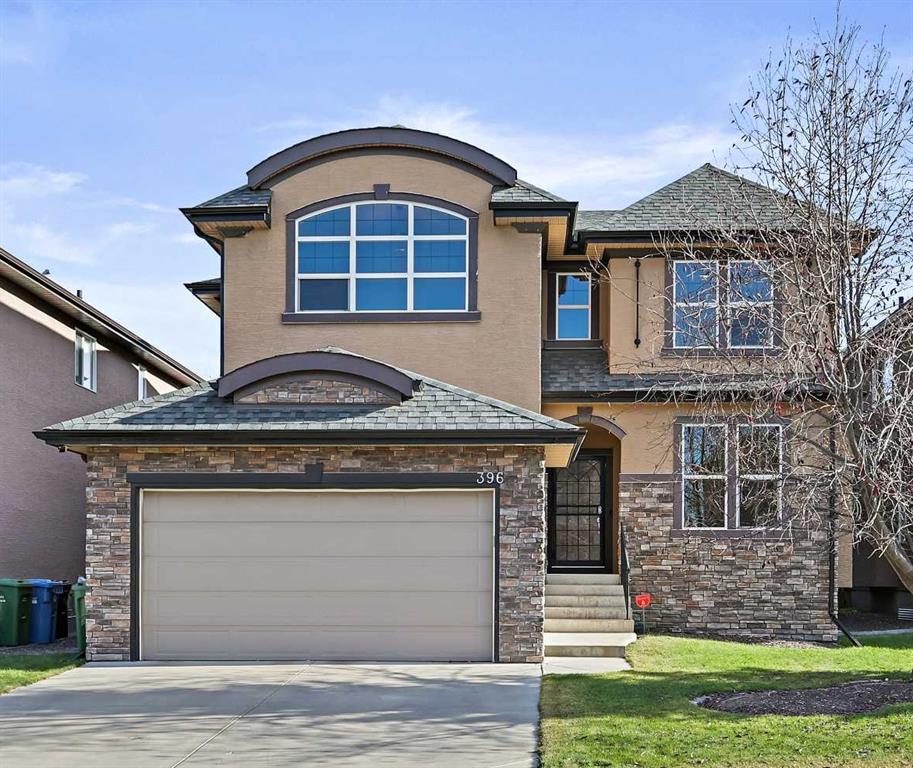396 Tuscany Estates Rise NW, Calgary || $1,179,900
*** OPEN HOUSE Saturday, January 10, 2026 2pm – 4pm *** Executive custom-built 2-storey home with a fully developed basement, this total 4-bedroom, 3.5-bathroom residence offers nearly 2,800 sq ft above grade, providing ample space for growing families or those who love to entertain. Nestled on a quiet street in Tuscany Estates—just steps from the ravine and scenic Twelve Mile Coulee—this home offers a rare combination of elegance, functionality, and lifestyle.
Originally built by the current owners to raise their family in a safe, well-connected neighbourhood, this home sits on a generously sized lot—offering more outdoor space than many comparable homes. Pride of ownership is shown throughout, from the thoughtful layout to the quality finishes.
The main floor features a spacious living room with soaring ceilings and a gas fireplace, and a chef’s kitchen with a walk-in pantry, huge granite center island, and stainless steel appliances. The eating area is open to the living space and features double French doors leading to the backyard deck, complete with a gas line for BBQs and a storage shed.
You\'ll also find a private office with French doors, 2-piece powder room, laundry room, and mudroom on the main level. Upstairs offers the perfect retreat with a spa-like 5pc ensuite, massive walk-in closet, two additional bedrooms, full bath, and a spacious bonus room.
The fully finished basement includes a family room, games area, 4th bedroom, and full bath—ideal for teens, guests, or a home gym.
Enjoy being just minutes from Tuscany Market (grocery, coffee, pub, daycare, and more) and a short drive or transit ride to Crowfoot Centre. School-aged children have access to Tuscany School (French Immersion), Eric Harvie School, Twelve Mile Coulee Middle School, and Bowness High School.
With its open layout, finished basement, spacious yard, and prime location, this is an exceptional value and an excellent family home in one of NW Calgary’s most desirable neighbourhoods.
Listing Brokerage: RE/MAX Complete Realty









