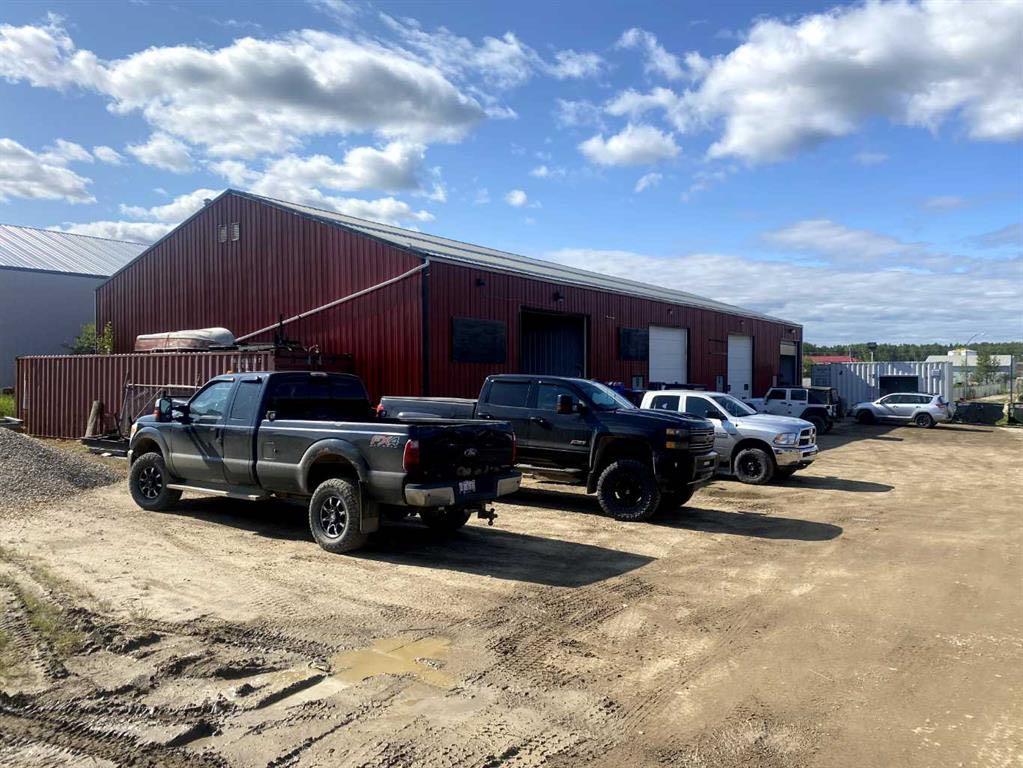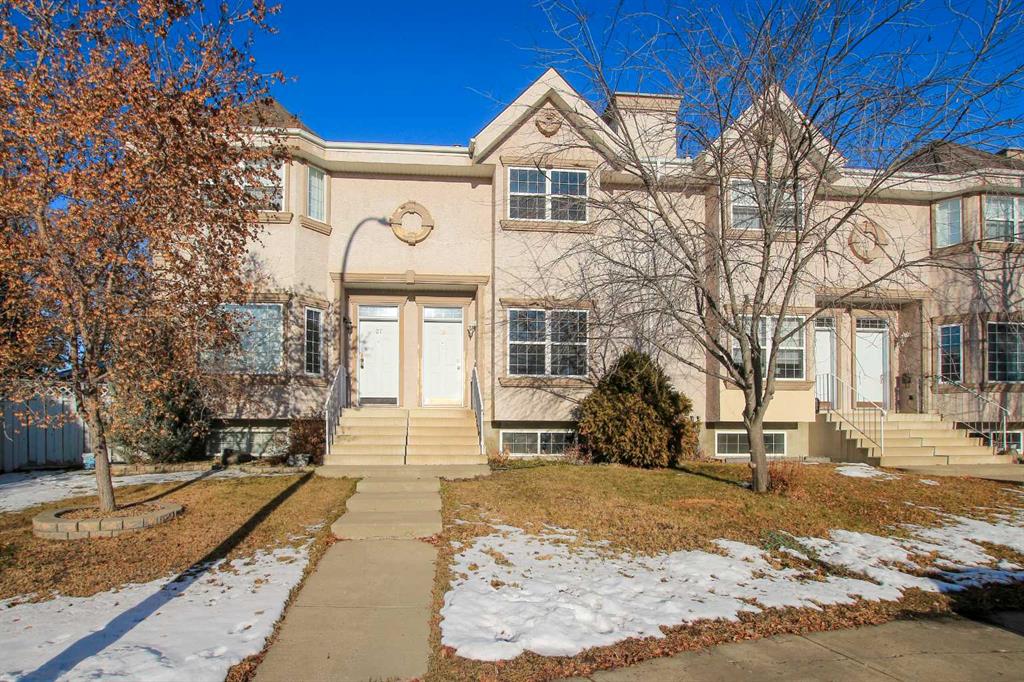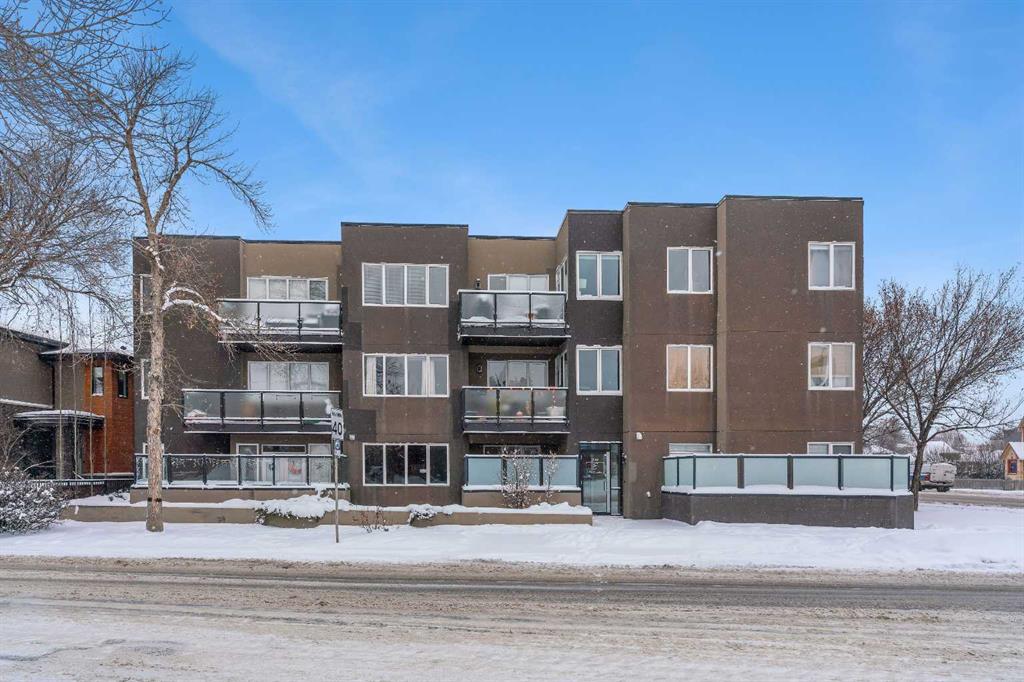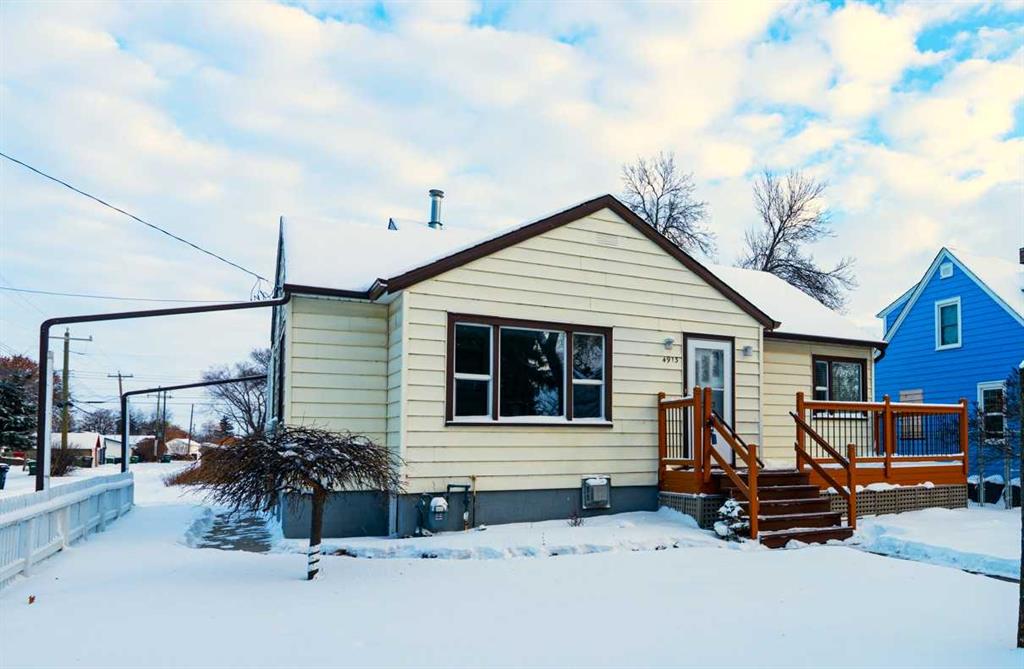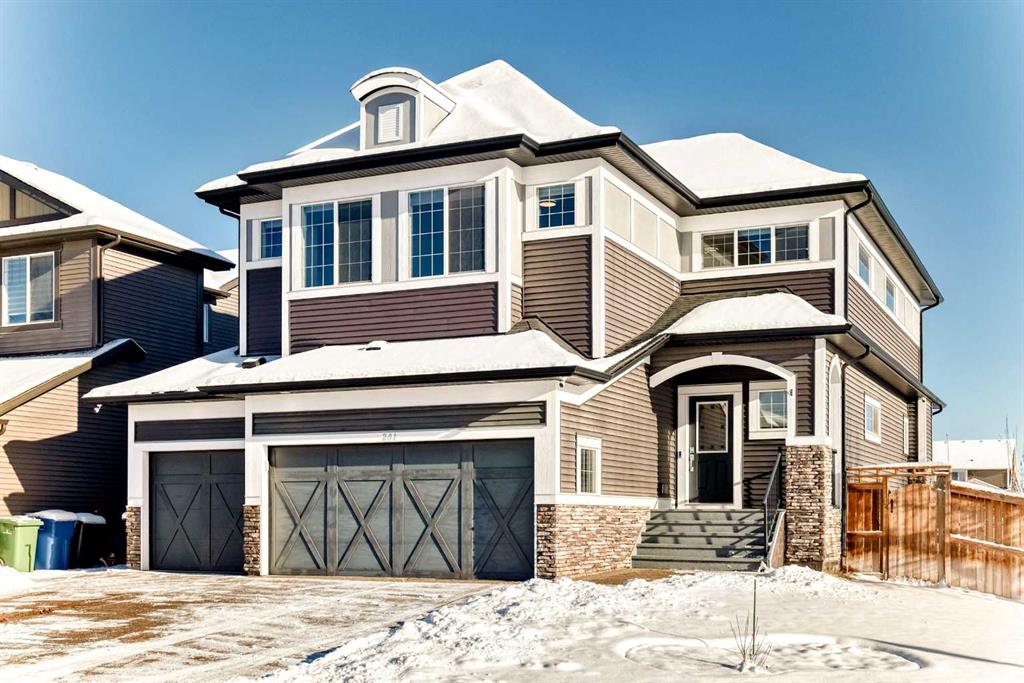201 Aspenmere Way , Chestermere || $1,072,999
Welcome to Westmere, one of the most sought-after communities near Calgary and in Chestermere! This breathtaking corner lot residence adjoins a tranquil park, offering uninterrupted views and a sense of privacy with no neighbors directly behind. With its east/west orientation, enjoy an abundance of natural light all day long, enhanced by central air conditioning for your ultimate comfort.
Step inside this remarkable 2-storey home with 9ft main floor and basement ceilings, 3944 SqFt of thoughtfully crafted living space awaits, featuring 6 spacious bedrooms and 5 stylish bathrooms. The main level showcases sound-proofed flooring and includes a convenient bedroom with a closet and a 3-piece bath—ideal for multigenerational living or visiting guests. The gourmet chef\'s kitchen is truly a culinary delight, boasting stainless steel appliances, elegant full-height cabinets, stunning granite countertops, and a generous center island perfect for casual meals. Plus, a separate spice kitchen equipped with an electric stove and walk-in pantry ensures you\'re ready for any cooking challenge.
The open-concept design flows effortlessly from the kitchen to the dining and family areas, where abundant windows create a bright and inviting atmosphere. A cozy gas fireplace in the family room provides warmth and charm, and the main-level laundry adds an extra layer of convenience. Step outside to your expansive deck, overlooking a fully fenced backyard with direct access to Aspenmere Park—ideal for alfresco entertaining and family fun!
Venture upstairs to find not one, but two luxurious primary bedrooms with their own ensuite bathrooms, along with two additional bedrooms and a versatile bonus room perfect for cozy family gatherings. The first primary bedroom offers stunning park views, a spacious walk-in closet, and a lavish 5-piece ensuite complete with a deep soaking tub and double vanity.
The finished basement, featuring its own private covered entry, reveals a vast rec room adorned with an electric fireplace, alongside a wet bar for entertaining guests, an extra bedroom, and a 3-piece bath. The basement has been roughed in to easily be converted to a LEGAL SUITE! Suite would be subject to approvals and permitting by the municipality.
Additional perks include a front-facing triple garage with a car charging station, a water softener, a central vacuum system, solar rough-ins, and structural warranty coverage until September 2027. With parking space for up to 6 vehicles and plenty of street parking available, this home is an extraordinary find. Don\'t let this opportunity slip away—schedule your showing today!
Listing Brokerage: Royal LePage Arteam Realty









