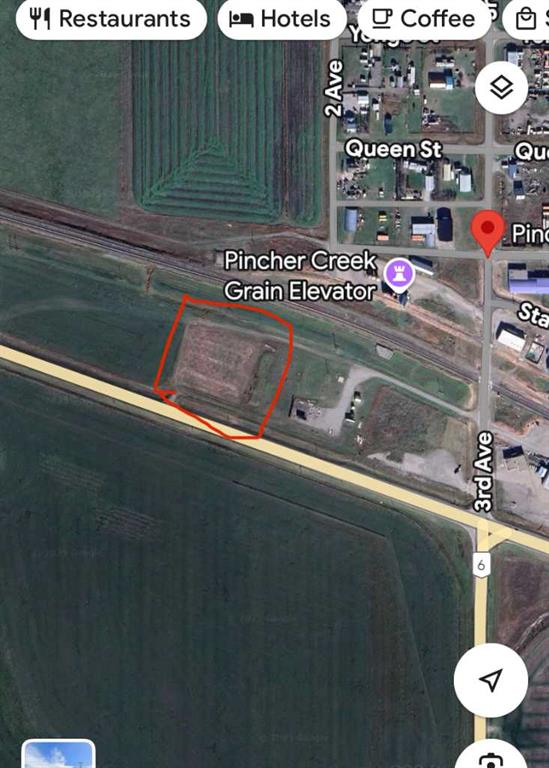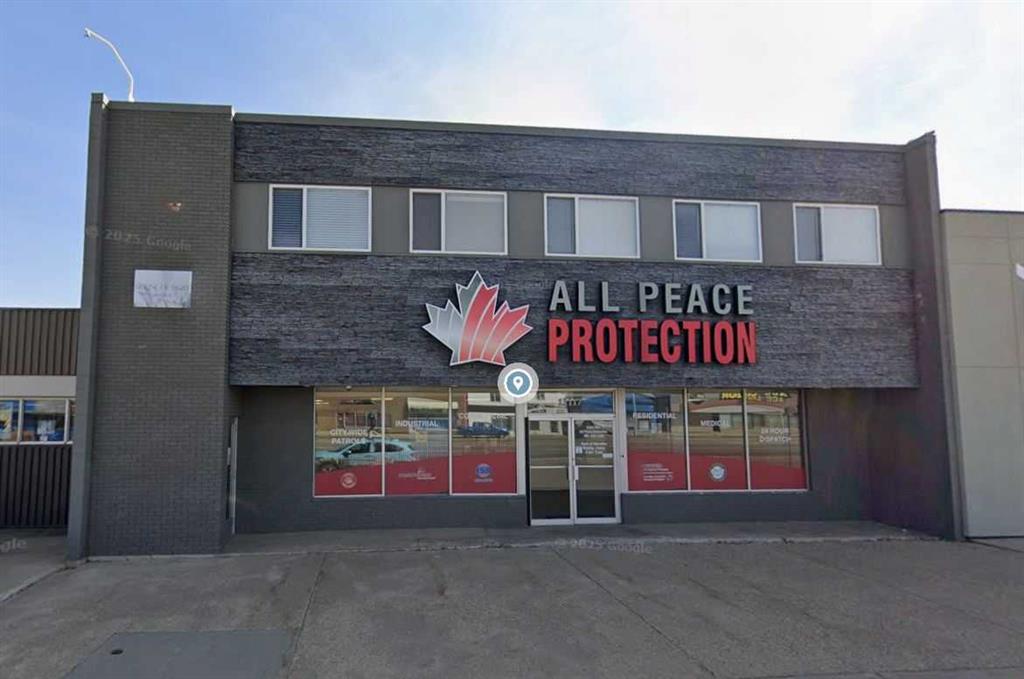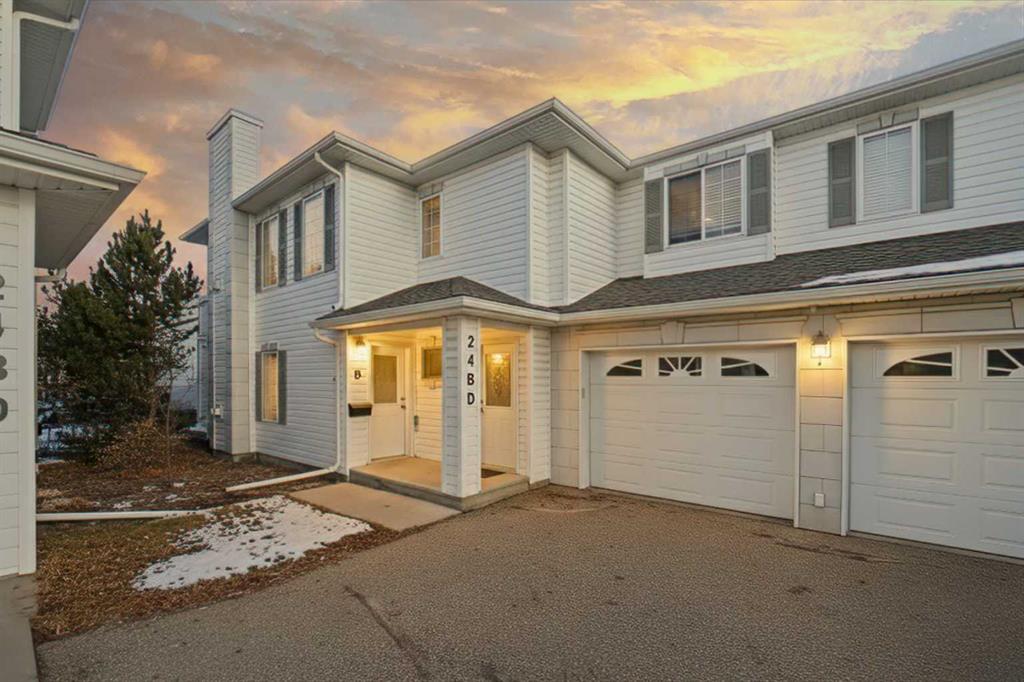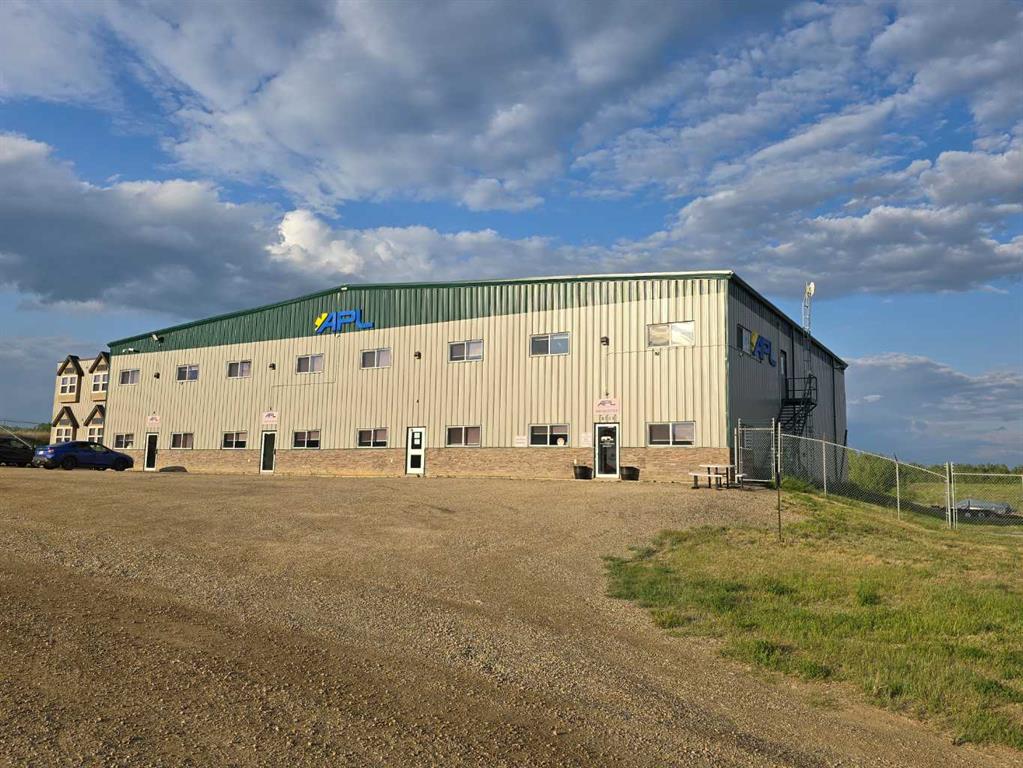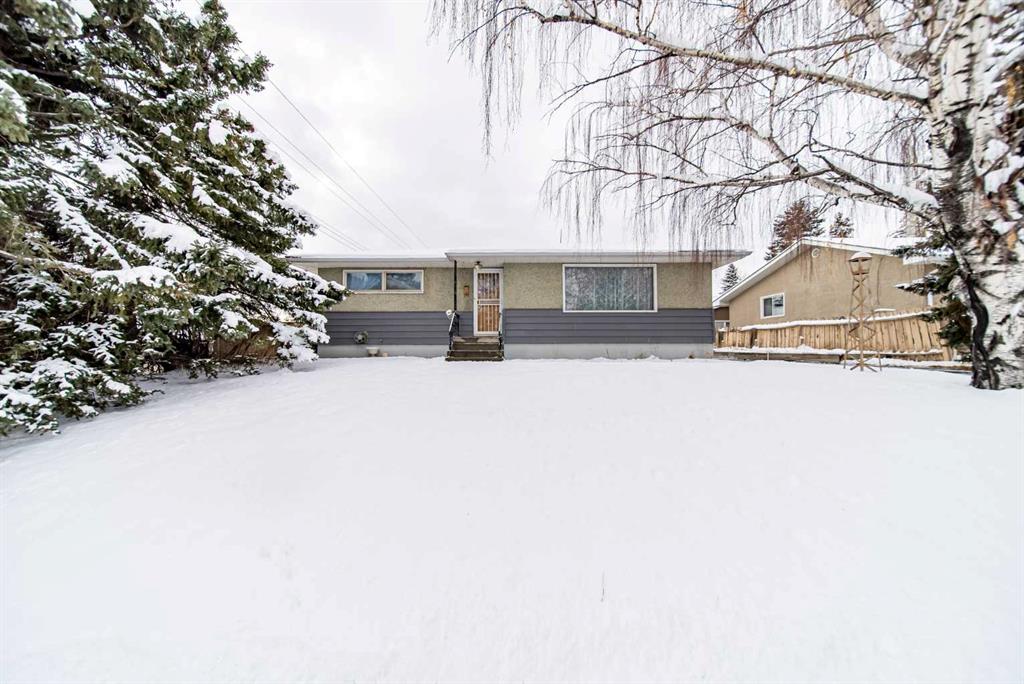1109 40 Avenue NW, Calgary || $649,900
**Price Improvement** Welcome to this beautifully maintained 3-bedroom, 1 bathroom bungalow located in the highly desirable community of Cambrian Heights. Set on a picturesque, tree-lined street, this end lot offers exceptional privacy and a beautifully kept outdoor space. This home blends original character with modern comfort, including an updated kitchen and well-preserved vintage details. Situated on a 6,200SF lot, this could also be considered for potential re-development.
Step inside to a bright and inviting living area, where large windows fill the space with natural light. This immaculate bungalow features original hardwood floors, character ceilings, and an updated kitchen with contemporary finishes, ample cabinetry, and a functional layout ideal for everyday living or hosting guests.
All three bedrooms are well sized, providing flexibility for families, guests, or a home office. The main bathroom is clean, functional, and exceptionally well maintained. The lower level has recently been stripped to the studs, offering a blank canvas for future development and allowing you to design the basement to suit your needs.
Outside, enjoy a spacious private yard perfect for relaxing, gardening, or entertaining. The property also includes an oversized detached garage, providing secure parking, plenty of storage, and even a smoker for outdoor cooking enthusiasts.
Situated just minutes from schools, parks, shopping, and major commuter routes, this home delivers outstanding value in one of Calgary’s most established inner-city neighbourhoods. Whether you are a first-time buyer, downsizing, developer, or seeking a solid investment, this charming bungalow needs to be seen.
Do not miss your opportunity to own in Cambrian Heights!
Listing Brokerage: MaxWell Canyon Creek









