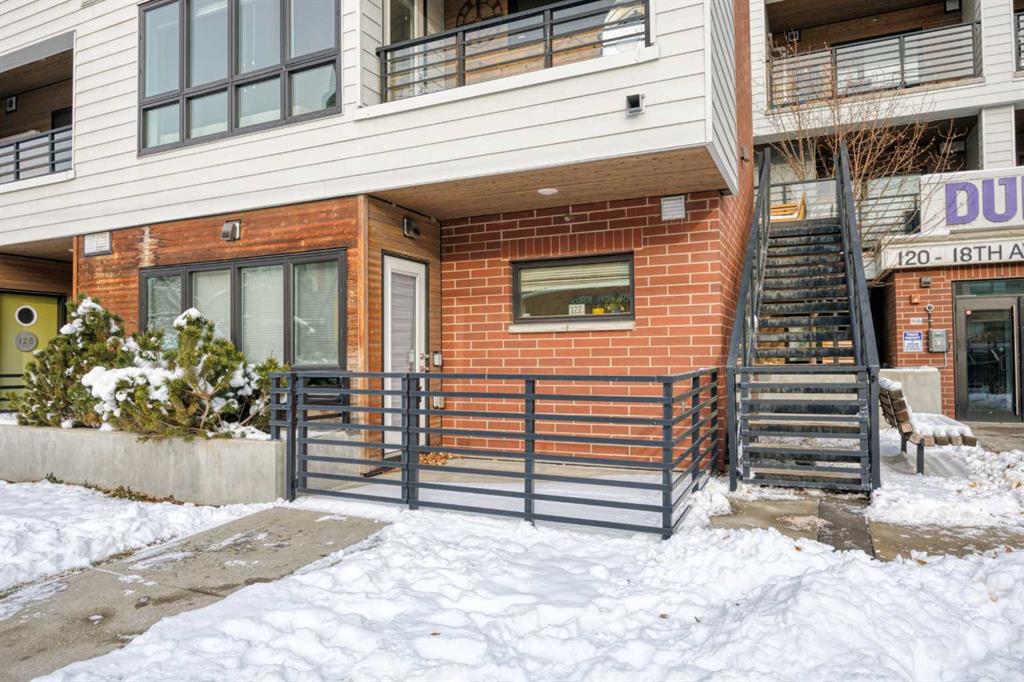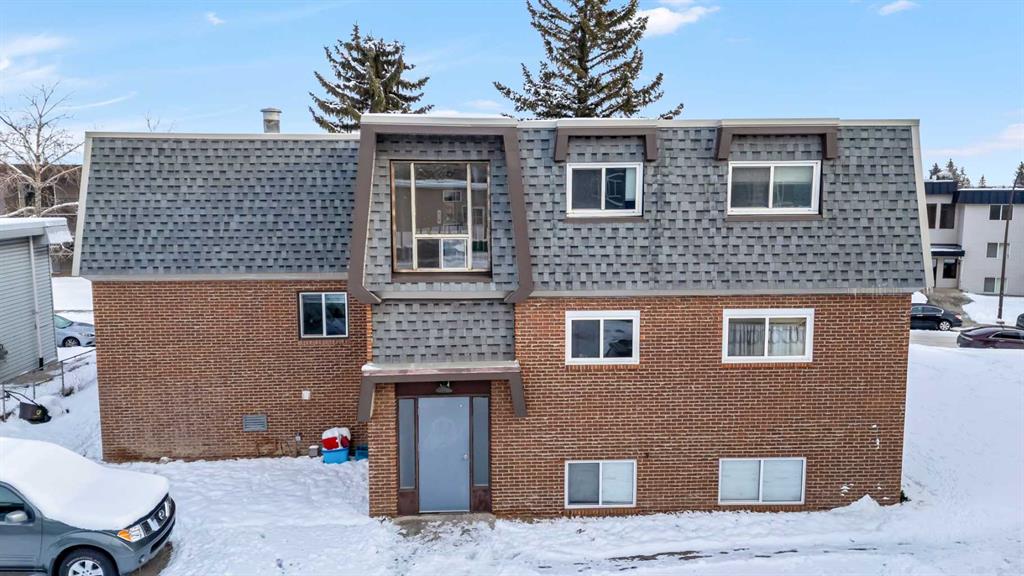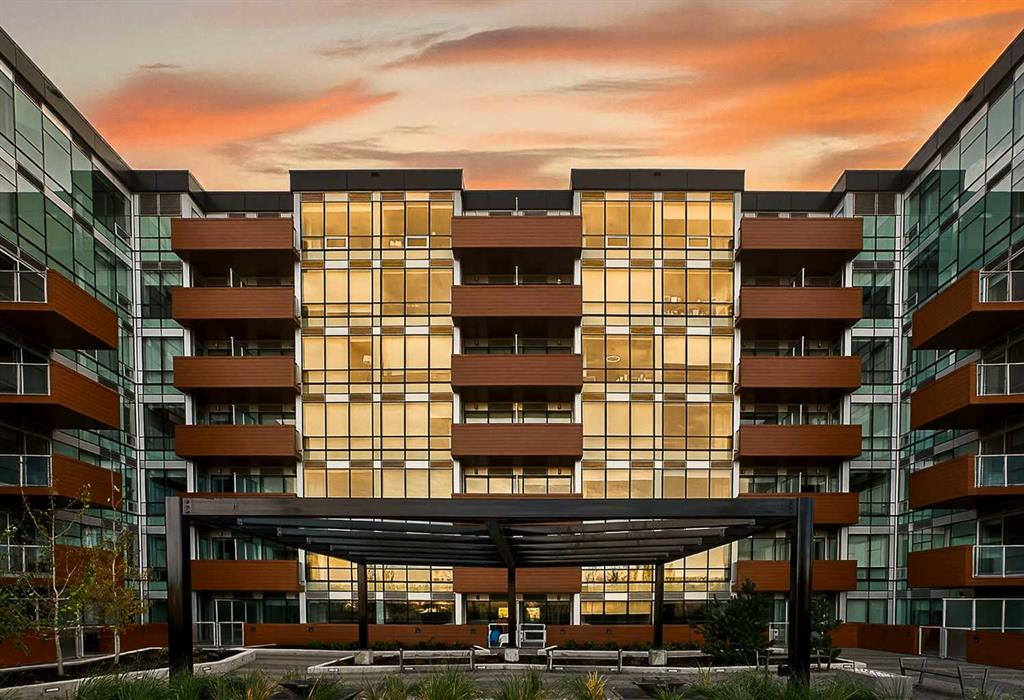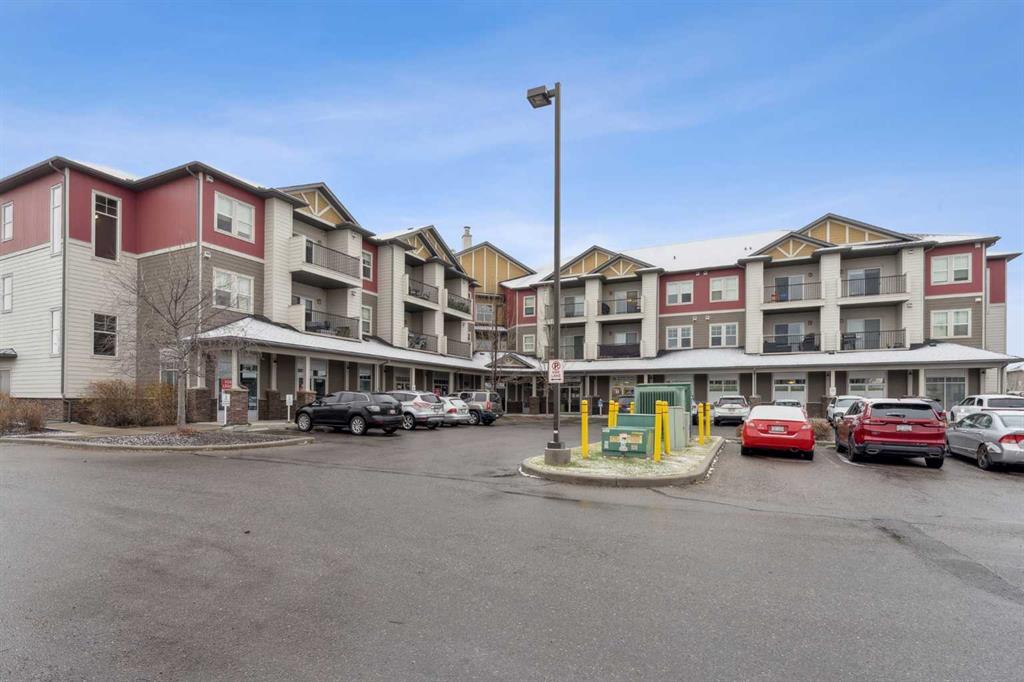638, 110 18A Street NW, Calgary || $409,000
Welcome to Frontier by Truman Homes – an exclusive concrete-built residence ideally situated in West Hillhurst, just steps from the vibrant Kensington district, one of Calgary’s most desirable and walkable inner-city neighborhoods.
This brand-new 1-bedroom, 1-bathroom corner suite on the 6th floor offers 393.79.sq. ft. of thoughtfully designed living space enhanced by floor-to-ceiling windows that fill the home with natural light.
The open-concept layout showcases luxury vinyl plank flooring throughout, a spacious living and dining area, and a modern kitchen equipped with quartz countertops, stainless steel appliances, and a gas cooktop.
The bright primary bedroom features expansive windows and generous closet space, while the contemporary 4-piece bathroom includes a quartz vanity and in-suite laundry for added convenience.
Residents of Frontier enjoy premium amenities such as a state-of-the-art fitness center, co-working lounge, and a beautifully landscaped second-floor terrace. The building also offers titled underground heated parking and on-site retail, including Fresco, C+C Coffee, Crave Cupcakes, Metro Liquor, and more.
With boutique shops, cafés, award-winning restaurants, and scenic Bow River pathways just steps away — plus quick access to Downtown Calgary and the LRT — this home perfectly blends comfort, convenience, and connectivity.
Combining upscale finishes, intelligent design, and a prime corner location, this stunning unit is an outstanding opportunity for both homeowners and investors alike.
Listing Brokerage: Royal LePage METRO



















