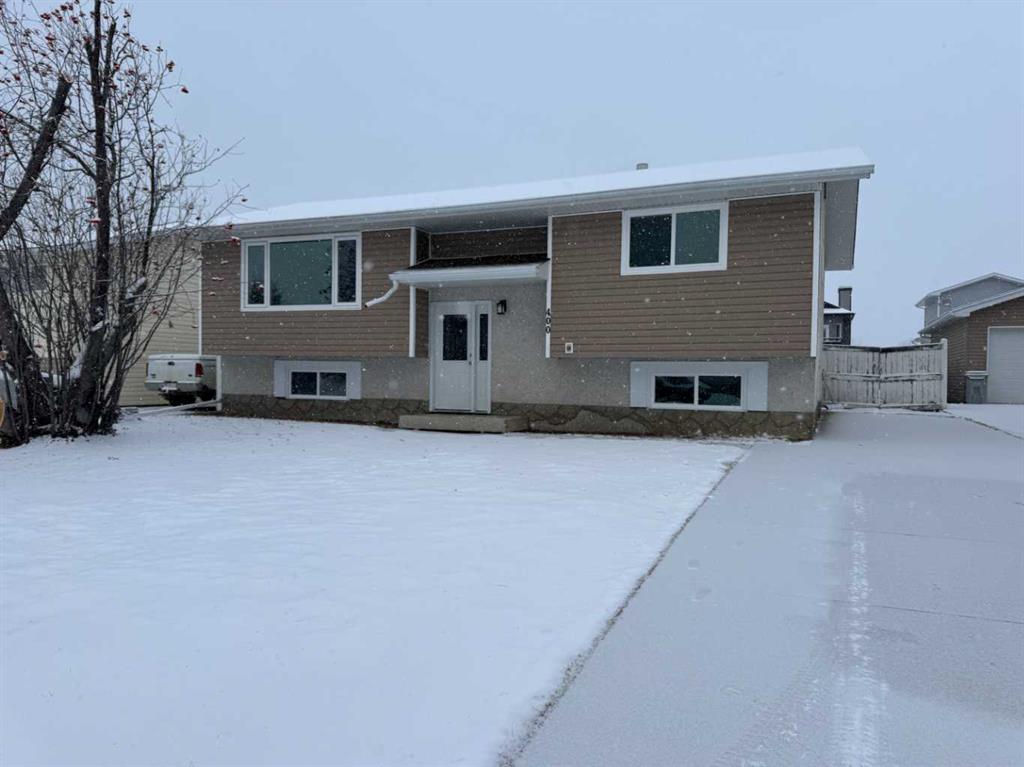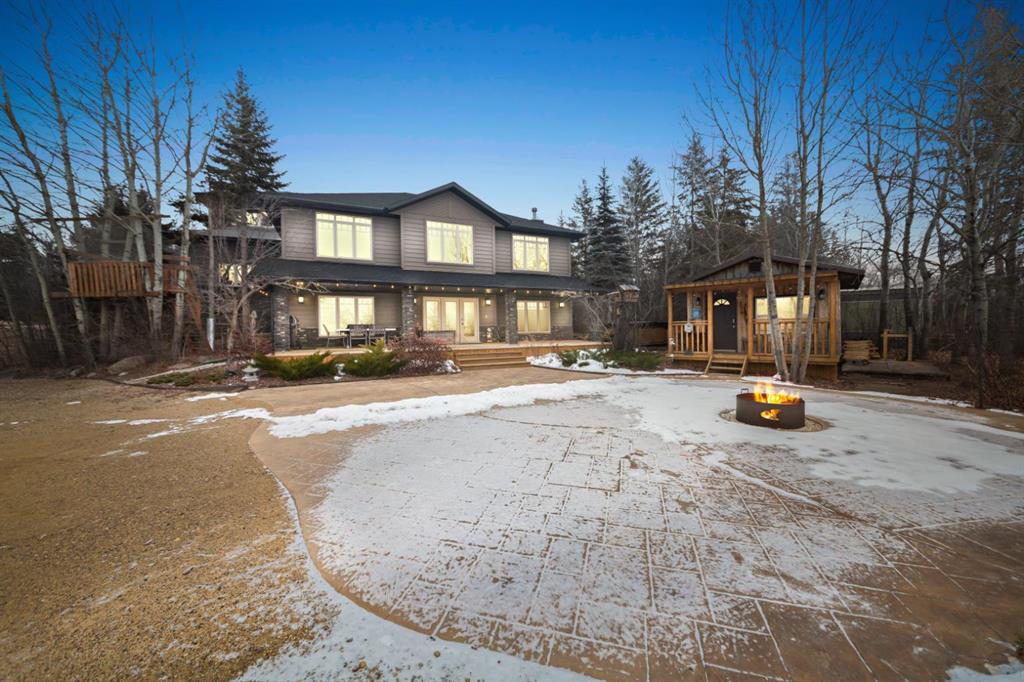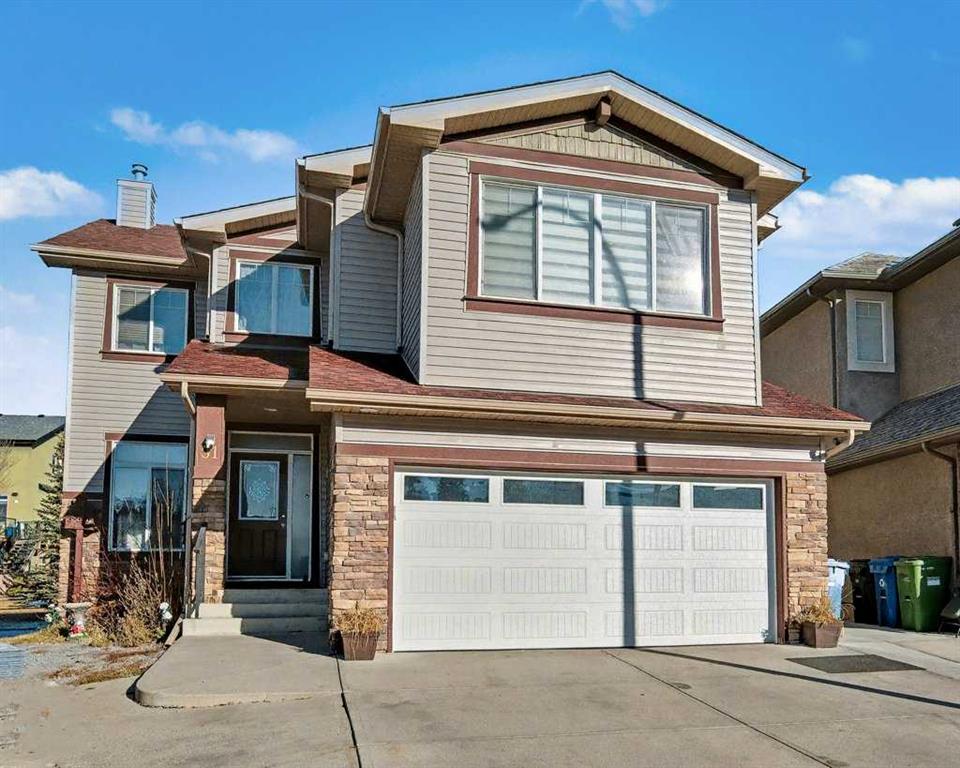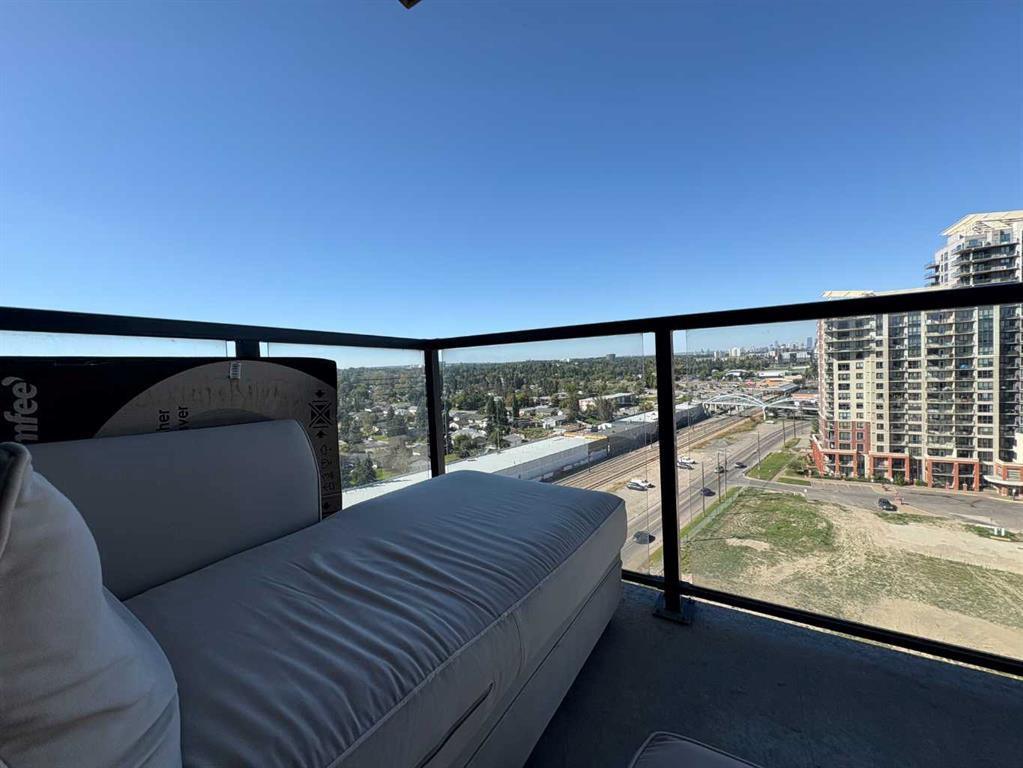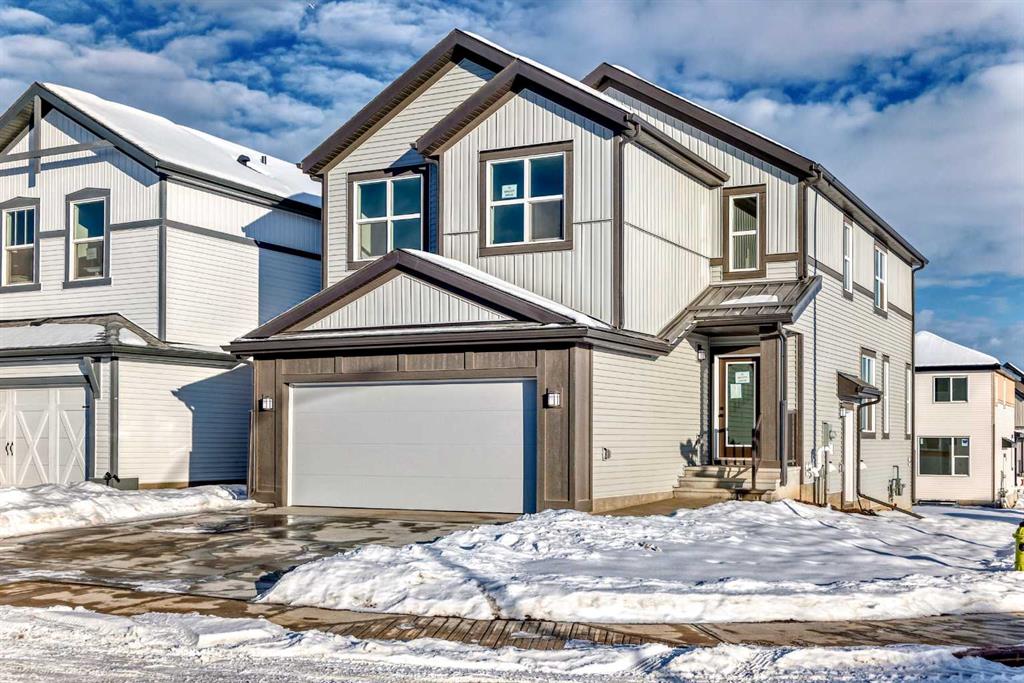91 Sandy Beach Regional Park , Sandy Beach (Sask) || $1,290,000
Luxury and lifestyle come together on one of Sandy Beach’s most expansive sandy shorelines. This executive waterfront home offers over 3,500 sq. ft. of premium living space, is perfectly positioned for full four-season enjoyment, and offers direct lake access, endless summer water activities, winter recreation, golfing, camping, clubhouse amenities, and more.
The property is beautifully developed front to back, with a dry-rock landscape design, a double detached garage, additional sheds for wood and storage, and a private guest house for family and friends. Relax around the lakeside fire pit or take in panoramic waterfront views from the covered deck, your own year-round retreat.
Inside, the craftsmanship shines. Hardwood and tile flooring span the home, with solid maple trim, doors, and cabinetry throughout, and an impressive grand entry on the lakeside. The primary bedroom features a luxurious 5-piece ensuite and large walk-in closet, with two additional bedrooms (one also with a walk-in).
A private upper-level suite expands your lifestyle options, complete with its own kitchen, 3-piece bath, wood-burning stove, and elevated lake views. Perfect for hosting guests or multi-generation living.
The main living room features another wood-burning fireplace and opens to a chef-inspired kitchen equipped with a WOLF 6-burner gas stove, a Sub-Zero built-in panelled fridge, and an impressive oversized pantry that includes a full fridge and freezer and additional built-in cabinetry for storage. The laundry room is nearby with a sink, plus a convenient 2-piece guest bath. In-floor heating keeps the home warm and efficient year-round. The cold-storage vault off the utility room offers secure additional space and is excellent for a wine vault as well.
Additional property features include two sand-point wells and two 1000-gallon septic tanks, ensuring reliable year-round operation and comfort.
This is elite lakefront living with ample space, refined finishings, unmatched shoreline, and all the conveniences needed for summer, winter, and everything in between 3D Virtual Tour Avaialbe.
Listing Brokerage: RE/MAX OF LLOYDMINSTER









