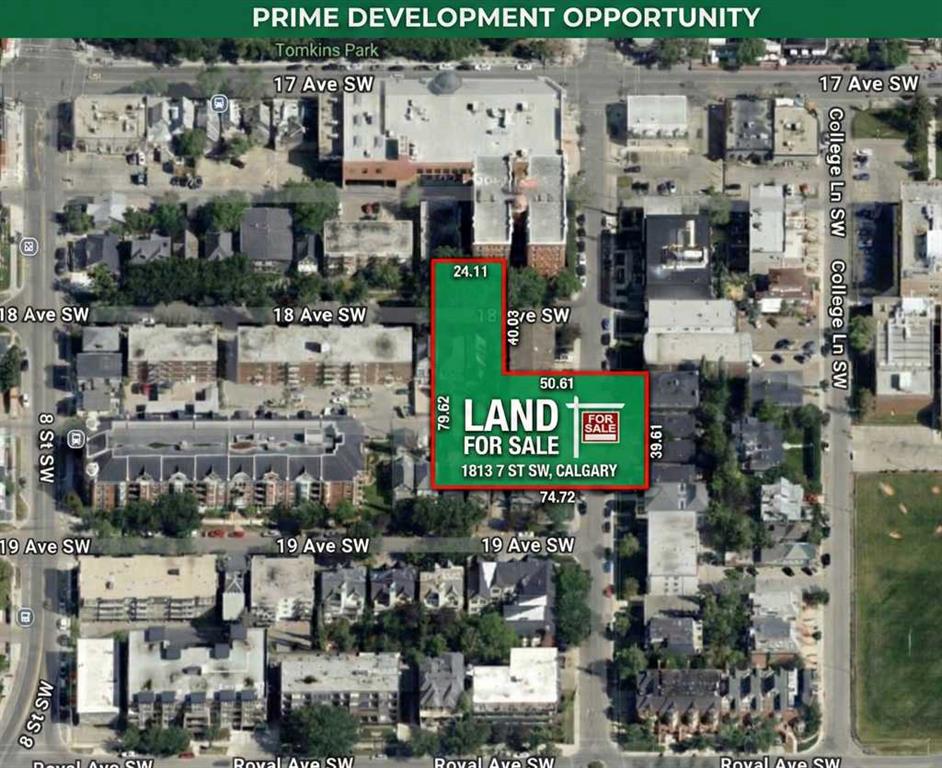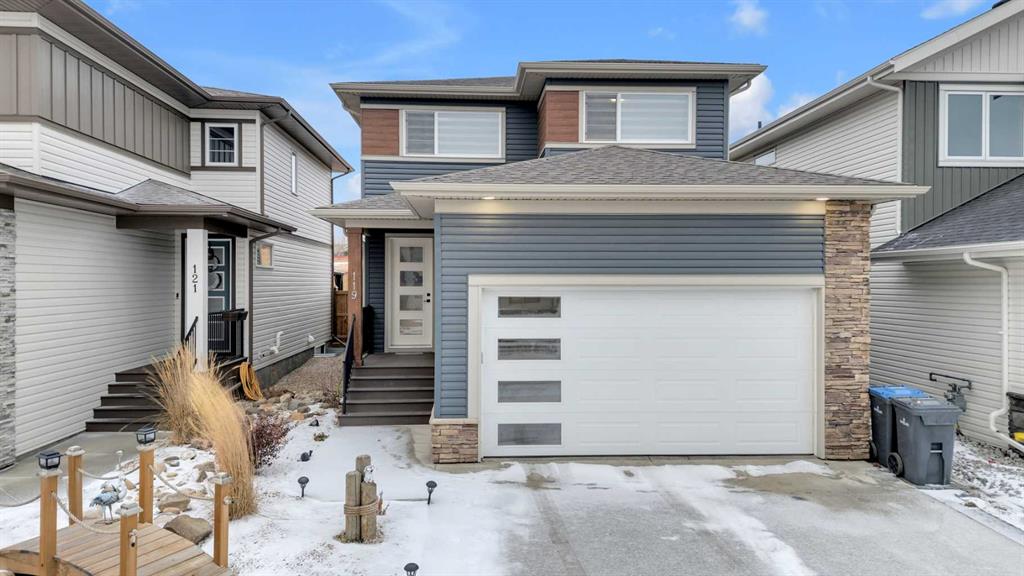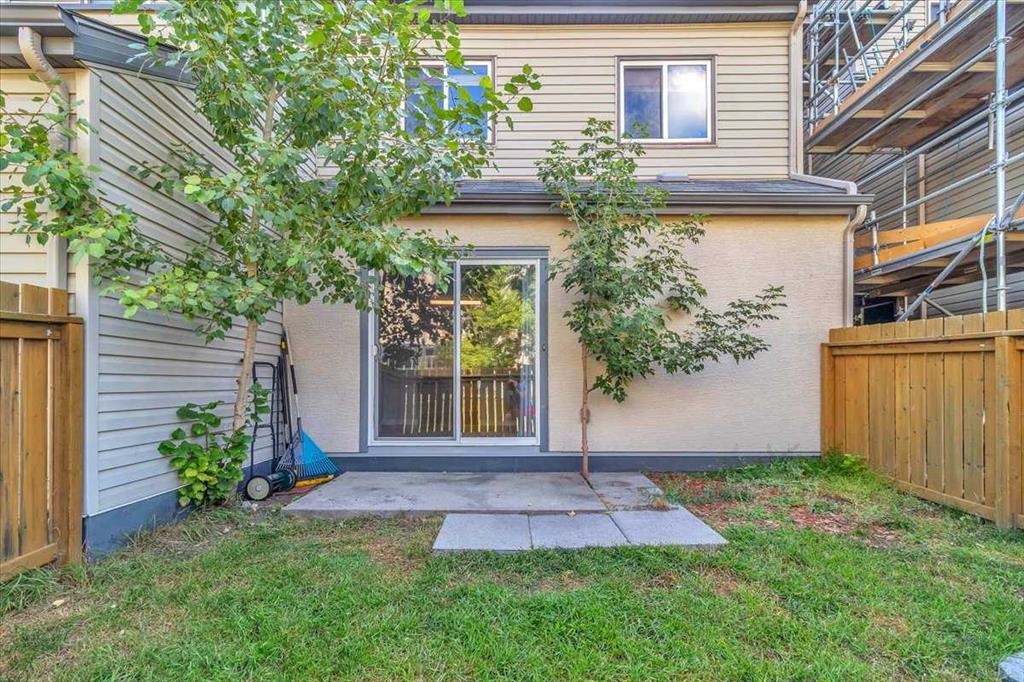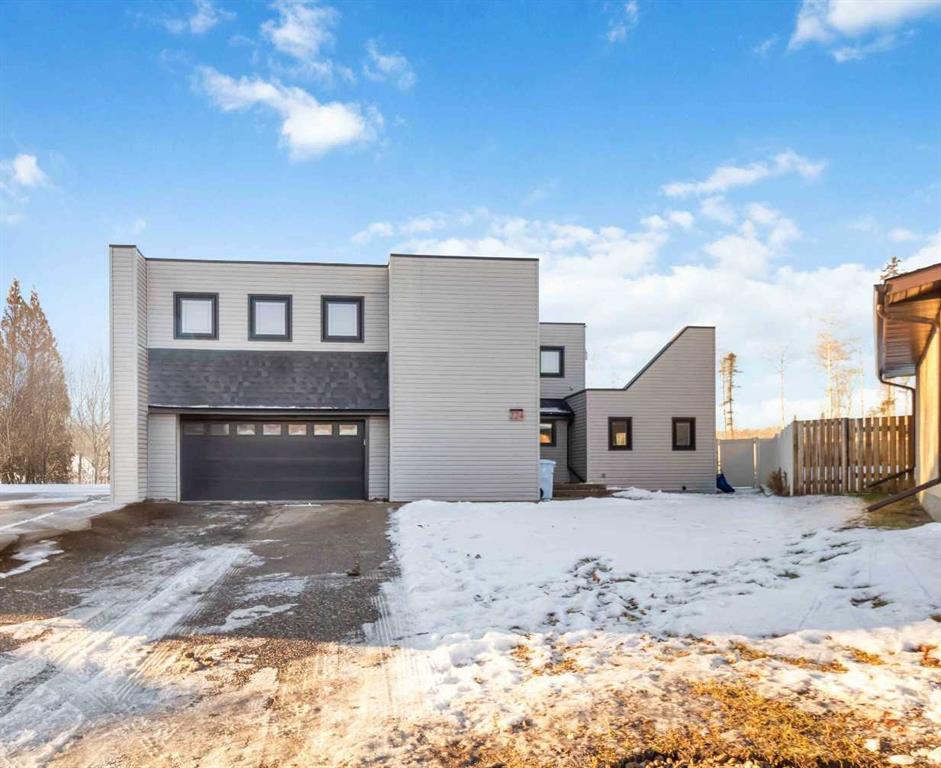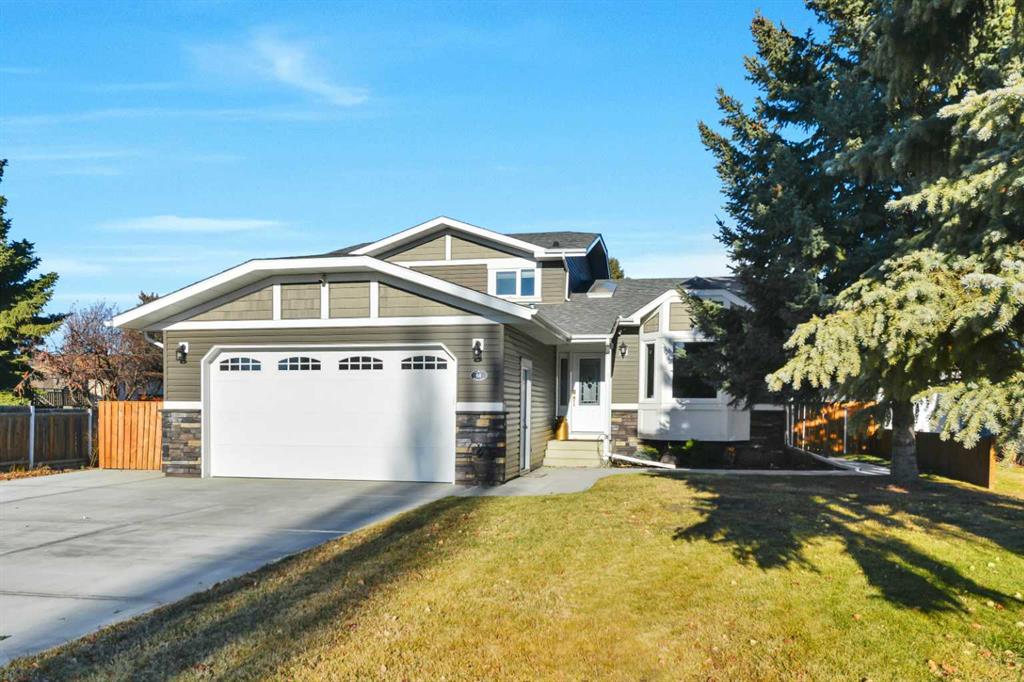68 Roland Street , Red Deer || $639,900
Welcome to 68 Roland Street, a professionally upgraded home where every detail has been thoughtfully improved. The kitchen has been fully reimagined from the ground up with custom cabinetry from Cabinets’ Express topped with quartz countertops. The Café’ appliance package includes the fridge, a vented microwave & convection oven, dishwasher, & a new gas line installed for the gas stove with double oven. To top this off we have installed a $3,000 sink & tap upgrade. The ceramic flooring, new lighting, & beautifully renovated wall opening with ceiling-mounted accent lights create a bright, modern space that flows into the dining area. The dining area & front entry have also been refreshed with new fixtures, a new front door & matching ceramic tile. The primary suite has been expanded with an exterior wall extension to create a larger bedroom & ensuite, new walk-in closet, a ceiling fan, new high-quality carpet, & a fully redesigned 5-piece ensuite that includes marble vanity tops, a jetted tub with shower, new flooring, & upgraded ventilation. The second level continues that theme with new high-quality carpeting throughout the hallway & two remaining bedrooms. The main 4-piece bathroom has been fully updated with a new tub, shower, fixtures, marble vanity, vinyl flooring, & modern ventilation. The family room on the third level features a new electric fireplace & updated lighting, The third-level bedroom includes added pantry-style storage, & the bathroom has been updated with vinyl flooring, a marble vanity, refurbished tile work in the shower, upgraded ventilation, & new storage cabinetry. The basement offers a renovated & repainted office or fifth bedroom, new vinyl flooring, updated basement windows, a refreshed recreation room, updated furnace room flooring, & new lighting throughout the crawl space. A full mechanical refresh in 2024 brings a high-efficiency furnace, new 50 gallon hot water heater, & air conditioner. The electrical system has also been upgraded with all new outlets & switches, a new sub-panel, & dedicated power to the newly built 10\' x 20\' shed. Most windows in the home have been upgraded, & all exterior doors—including the front entry, garage man door, insulated 8’ overhead door, & interior garage entry door—are new. The fully fenced yard features a new 6\' treated fence with three gates, plus an 8\' wide gate beside the garage for easy access to the backyard. The property also includes a new 10\' x 20\' shed with power & lighting. Extensive concrete work has been completed, including a new 28\' x 40\' driveway, new sidewalks, an extra walkway to the deck along with a cement pad in front of the shed. The yard has been refreshed with new topsoil, leveling, seed, bushes & flower beds around the home. The deck has been upgraded with a new railing & renewed floorboards, updated siding & shingles were replaced around 2018. The attached garage was extended 4.5’ to 24\' x 21\' space with 16\' x 8\' door. This Home Has It ALL after being professionally upgraded.
Listing Brokerage: Century 21 Maximum









