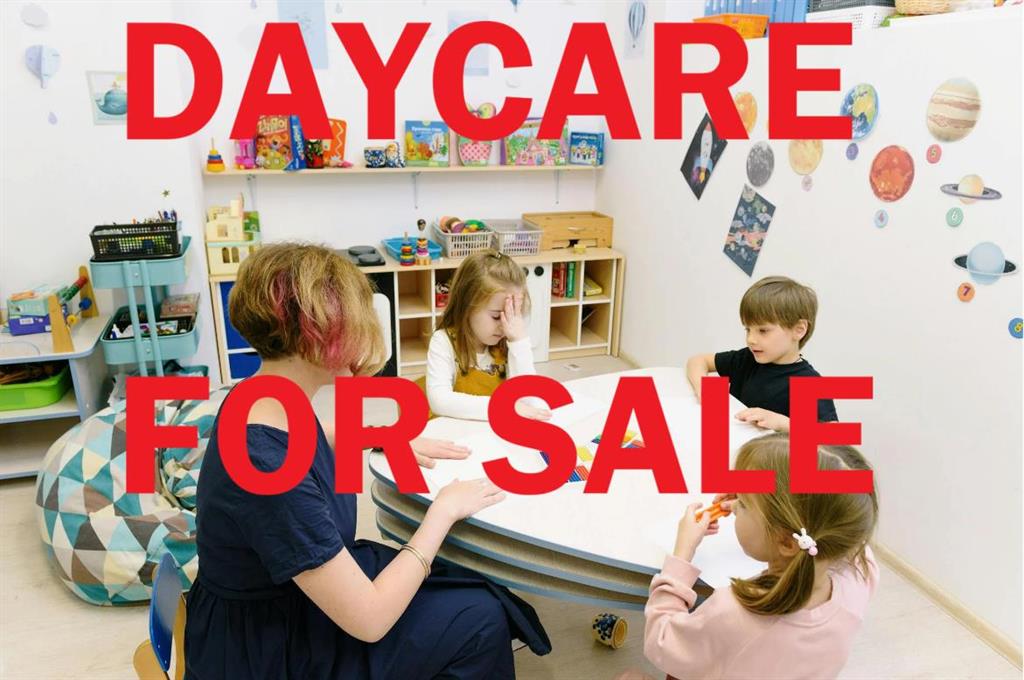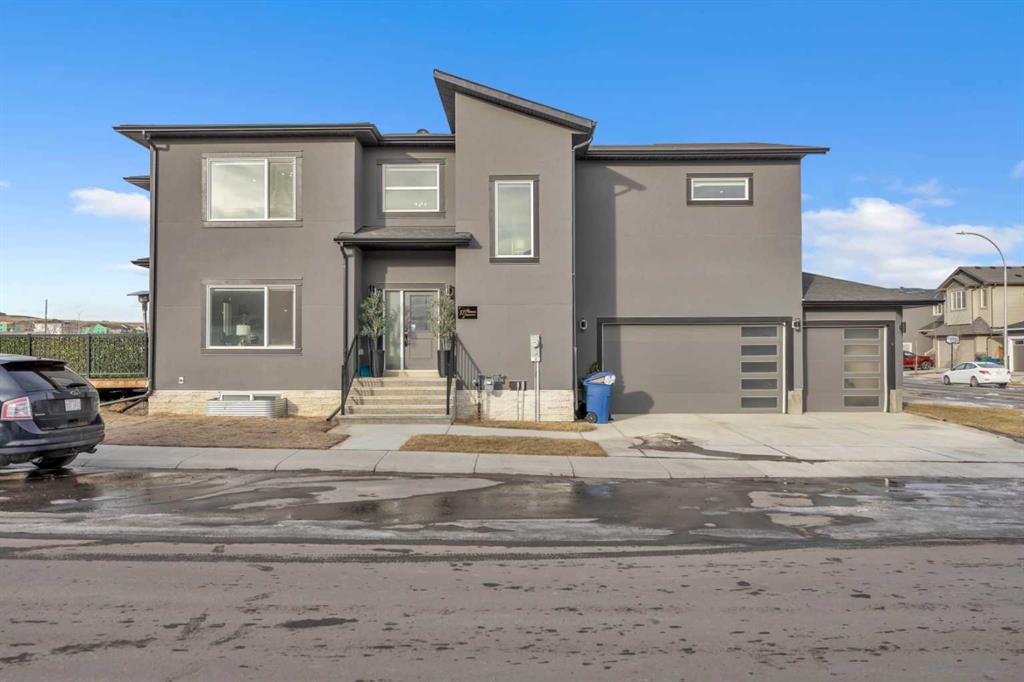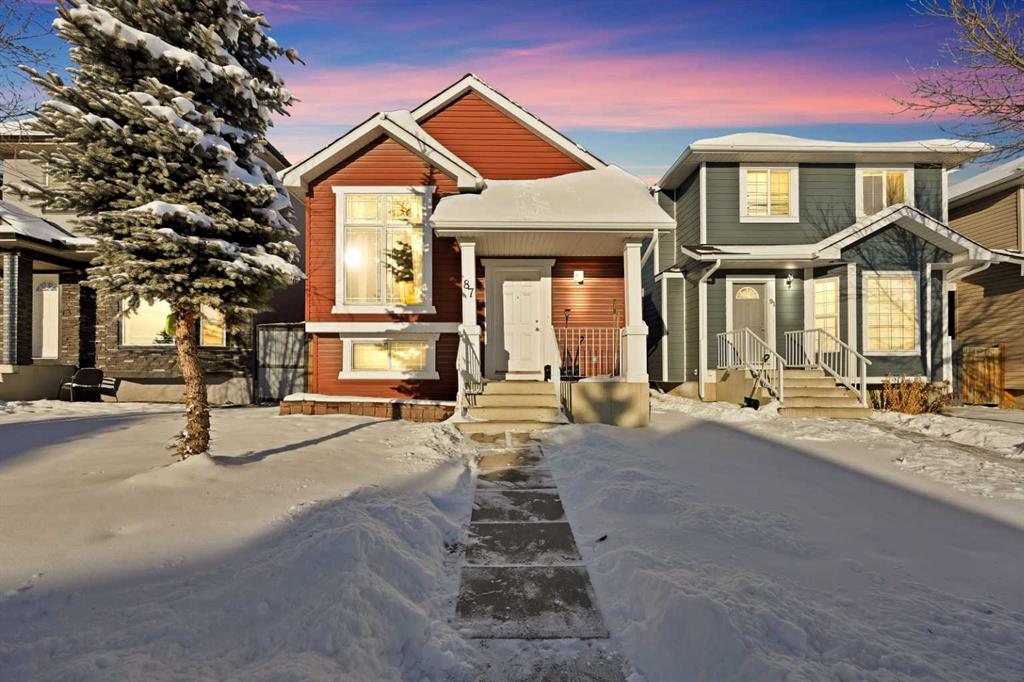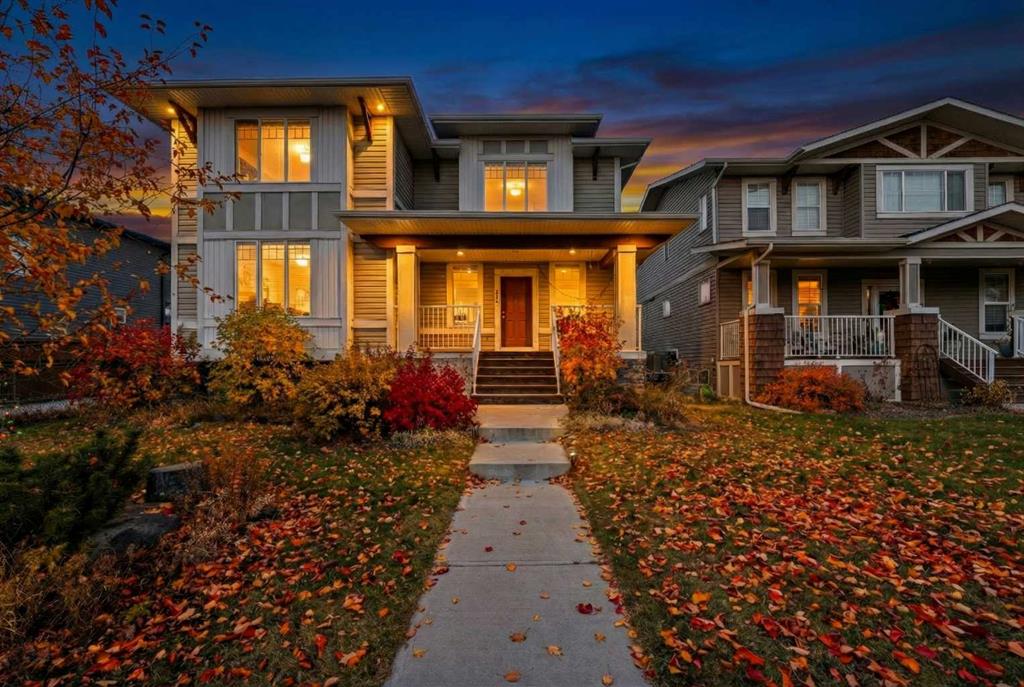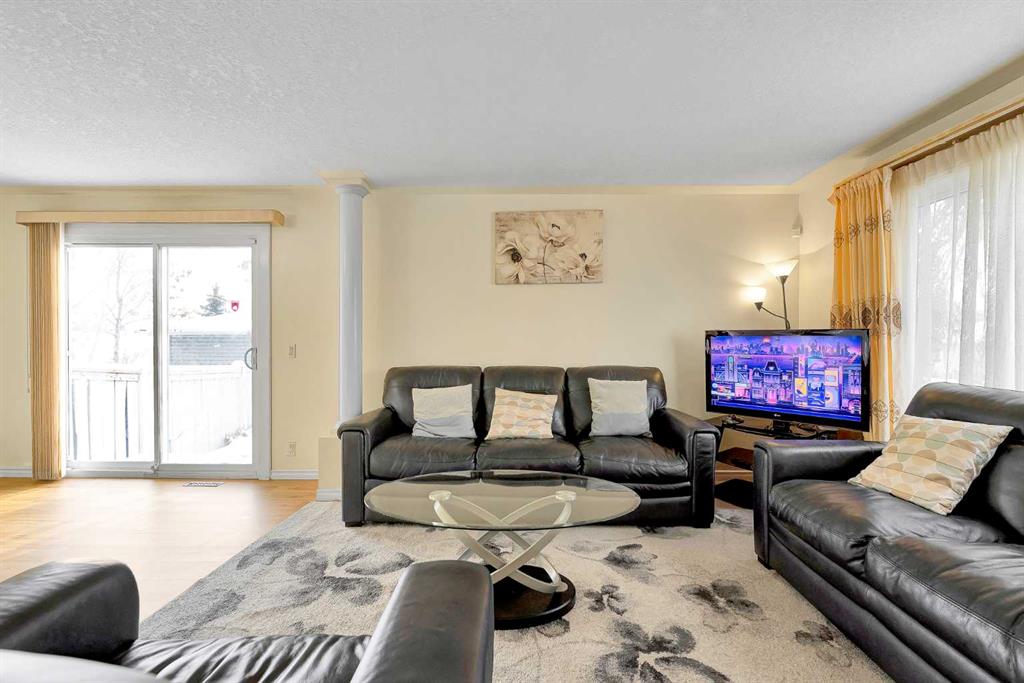161 Rainbow Falls Glen , Chestermere || $640,000
***OPEN HOUSE Sunday -February 8, 2026 - 2:00 pm to 4:00 pm*** Welcome to this beautifully designed 5-bedroom, 3.5-bathroom detached home located in the heart of Chestermere, Alberta — a vibrant lake community just minutes from Calgary! Offering over 2,700 sq. ft. of developed living space, this home blends modern finishes with a functional layout perfect for families.
Step into a bright and open main floor featuring wide plank engineered hardwood, large windows that flood the space with natural light, and a sleek three-sided gas fireplace separating the living and dining areas — creating the perfect ambiance for entertaining or cozy family nights.
The modern kitchen showcases quartz countertops, stainless steel appliances, shaker-style cabinetry, a stylish tile backsplash, and an island with pendant lighting — ideal for casual dining or meal prep.
Upstairs, enjoy a spacious bonus room perfect for a play area or media lounge, along with three comfortable bedrooms including a private primary suite with a walk-in closet and ensuite bath.
The fully finished basement adds even more versatility, offering two additional bedrooms, a full bathroom, and a large recreation area — great for guests, a home office, or a hobby space.
Outside, you’ll find a two-car detached garage and a landscaped yard ready for your summer gatherings.
Located in a quiet, family-friendly neighborhood close to parks, schools, Chestermere Lake, and shopping, this home combines comfort, convenience, and value.
Listing Brokerage: Real Broker









