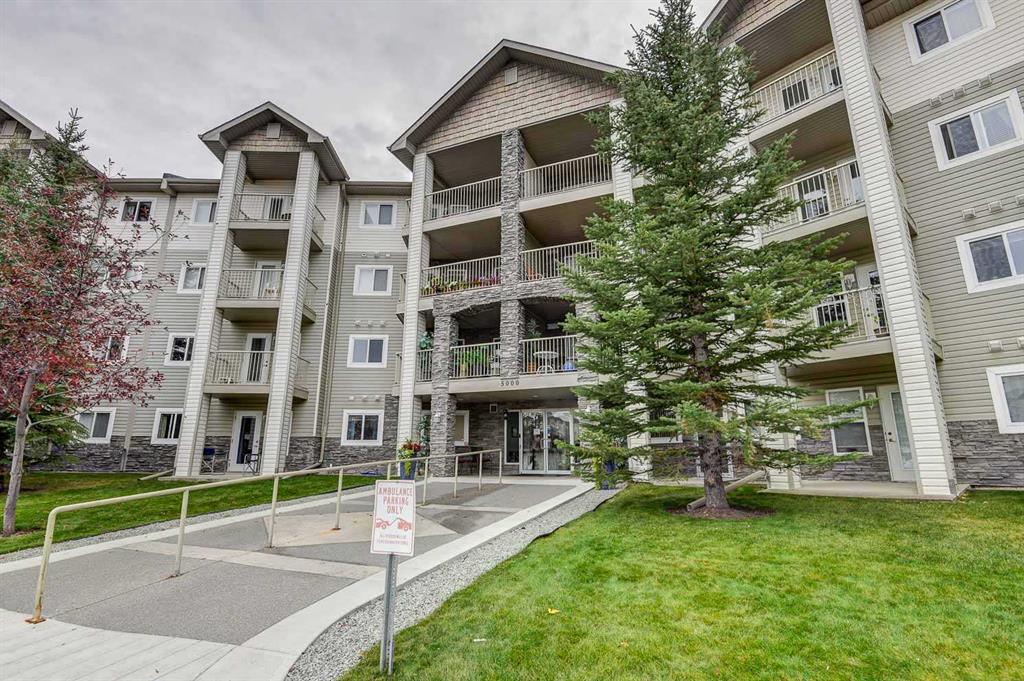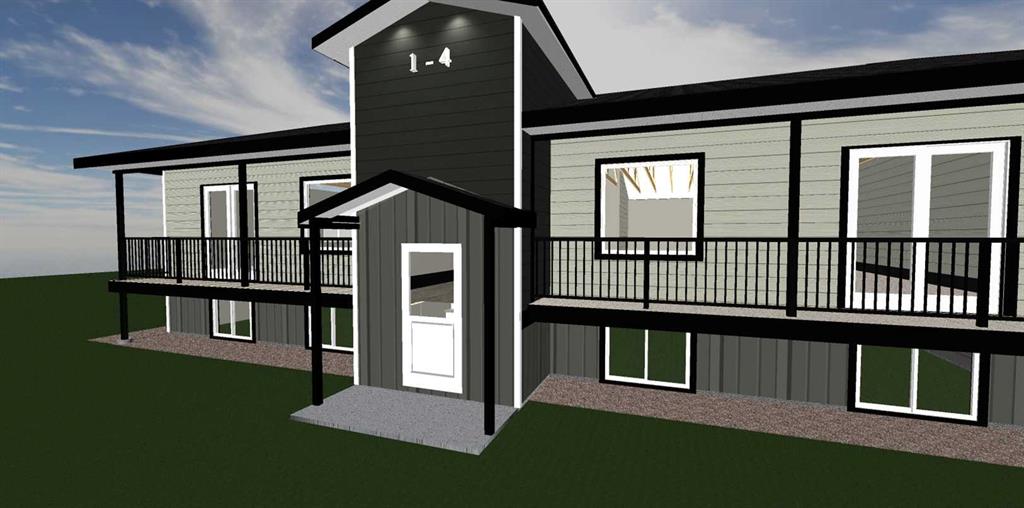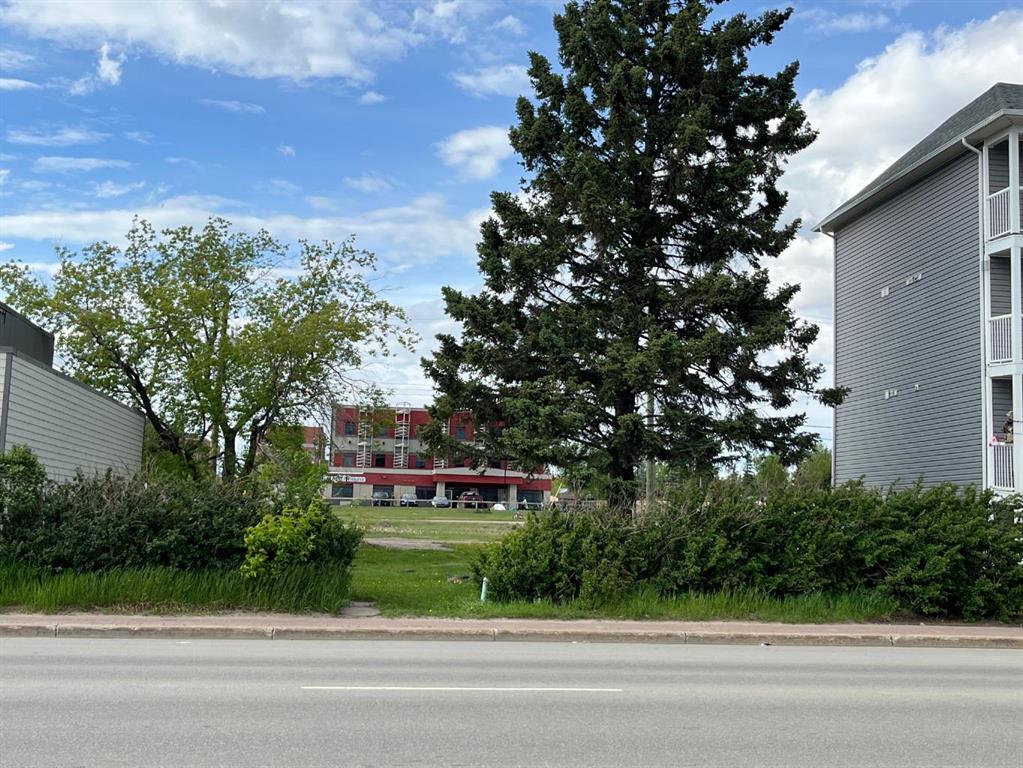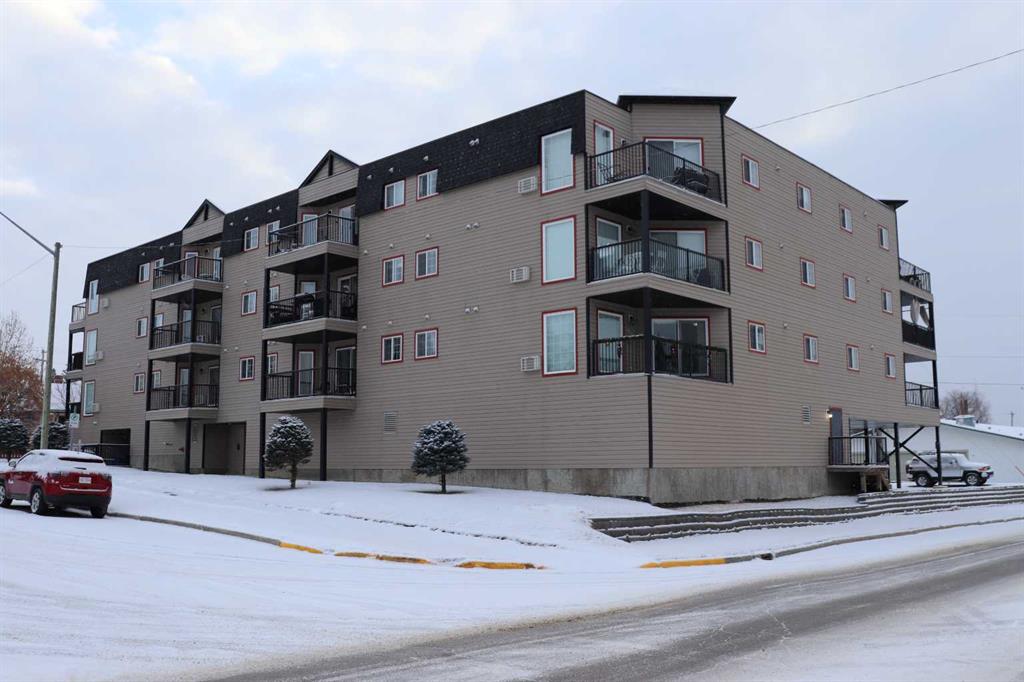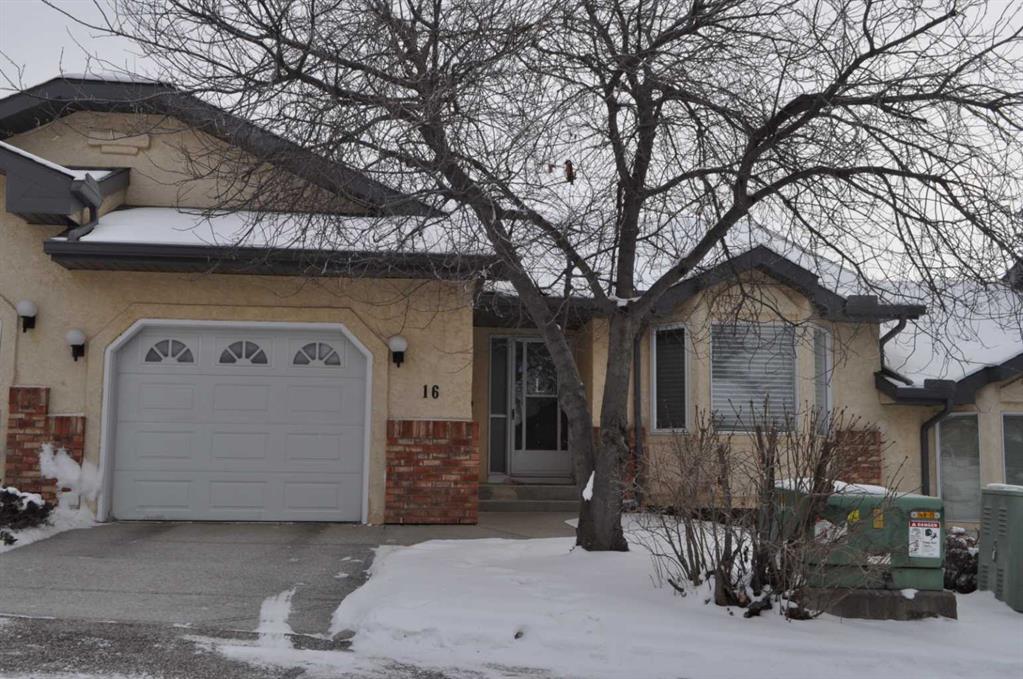410, 5000 Somervale Court SW, Calgary || $224,900
Welcome to Suite 410 at 5000 Somervale Court SW ( A 55+ adult age restricted complex... NO pets ) — the largest one-bedroom floor plan in the entire building! This sought-after Kendall model offers a generous 822 sq. ft. of comfortable, thoughtfully designed living space, making it ideal for anyone seeking extra room without compromising convenience. Step inside and immediately notice the expansive kitchen—one of the biggest you’ll find in a one-bedroom condo. With upgraded stainless steel appliances, excellent counter space, and abundant cabinetry, this kitchen truly stands out. The spacious primary bedroom easily accommodates large dressers and a queen-size bed—and even a king, if you prefer. Just off the hallway, you’ll also appreciate the full laundry room with great storage space, offering far more functionality than the typical condo closet. The bathroom has been smartly upgraded with bathtub modified into a walk in shower, making it far easier and safer to step in and out. Enjoy one of the larger balconies in the complex, offering a pleasant southwest exposure—perfect for bright, sunny mornings and relaxing outdoor time. The suite is conveniently located just around the corner from the elevators, making daily living even more effortless. This well-managed 55+ adult living community is known for its vibrant social scene and extensive on-site amenities, including a recreation room, fitness area, media room, library, crafts room, and even an in-house hair salon offering manicures and pedicures. Everything you need is right at your doorstep. Your condo fees include heat (gas) and electricity, adding tremendous value and predictable monthly costs. The location is unbeatable—a few blocks from Walmart, Calgary Co-op, numerous restaurants, and only one block south of the Somerset LRT station, giving you easy access to the entire city.
Beautiful size, excellent floor plan, incredible amenities, and a truly lovely unit—available now.
Listing Brokerage: TREC The Real Estate Company









